1828 S Carrollton Avenue, New Orleans, LA 70118
Local realty services provided by:Better Homes and Gardens Real Estate Rhodes Realty
Listed by: lisa fury
Office: reve, realtors
MLS#:NO2473396
Source:LA_RAAMLS
Price summary
- Price:$515,000
- Price per sq. ft.:$96.95
About this home
Savvy buyers will appreciate this fabulous opportunity in Historic Carrollton's lovely, tree-lined neighborhood along the Streetcar route. Seated on an oversized 60' x 130' lot and boasting more than 5,300 square feet, this raised Craftsman cottage provides a variety of living configurations. The main floor upstairs offers a flowing center hall floor plan with 2-3 bedrooms, a generously sized living room, formal dining with seating for 12 or more guests, a sitting room or 3rd bedroom, gleaming hardwood floors, coffered ceilings, wainscoting, and many other eye-catching historic details that delight the senses. You can incorporate the first floor into the main house and use it for additional bedrooms, a den, a home office, or a game room, depending on your needs. Featuring two kitchens, the 1st floor has served in the past as two separate apartments, an ideal setup for aging parents and college students alike. The ceiling height is slightly less than 7 feet. A large driveway spanning the 130' lot leads to the fenced backyard, with its workshop/garden shed and a covered carport, offering plenty of room to park cars, build a pool, and create a garden retreat. This is an excellent value for someone to move in, collect rental income, or renovate into a stunning home on the avenue! Come see.
Contact an agent
Home facts
- Year built:1920
- Listing ID #:NO2473396
- Added:356 day(s) ago
- Updated:February 16, 2026 at 11:13 AM
Rooms and interior
- Bedrooms:6
- Total bathrooms:4
- Full bathrooms:4
- Kitchen Description:Dishwasher, Refrigerator, Wet Bar
- Living area:2,332 sq. ft.
Heating and cooling
- Cooling:Central Air, Window Unit(s)
- Heating:Central Heat
Structure and exterior
- Roof:Composition
- Year built:1920
- Building area:2,332 sq. ft.
- Lot area:0.18 Acres
- Construction Materials:Frame, Wood Siding
- Exterior Features:Full Fenced
- Levels:2 Story
Finances and disclosures
- Price:$515,000
- Price per sq. ft.:$96.95
Features and amenities
- Appliances:Dishwasher, Refrigerator
- Amenities:Guest Suite
New listings near 1828 S Carrollton Avenue
- New
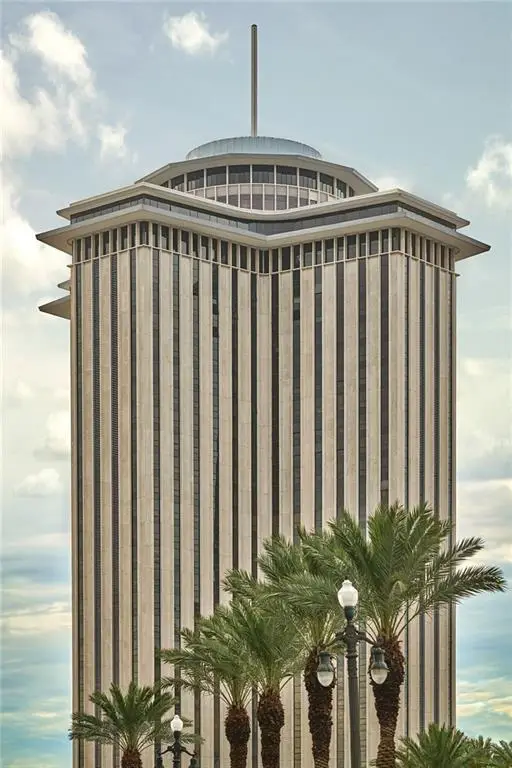 $800,000Active1 beds 2 baths1,035 sq. ft.
$800,000Active1 beds 2 baths1,035 sq. ft.2 Canal Street #2102, New Orleans, LA 70130
MLS# 2543556Listed by: COLDWELL BANKER TEC - New
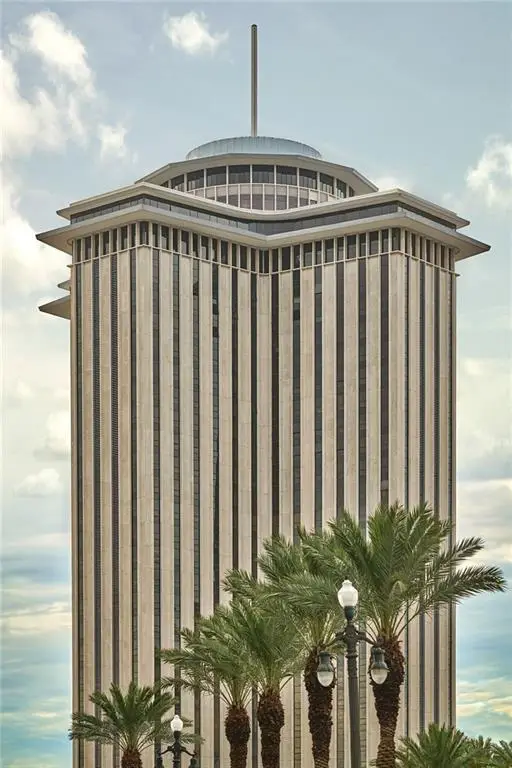 $4,500,000Active-- beds -- baths3,992 sq. ft.
$4,500,000Active-- beds -- baths3,992 sq. ft.2 Canal Street #3004, New Orleans, LA 70130
MLS# 2543594Listed by: COLDWELL BANKER TEC - New
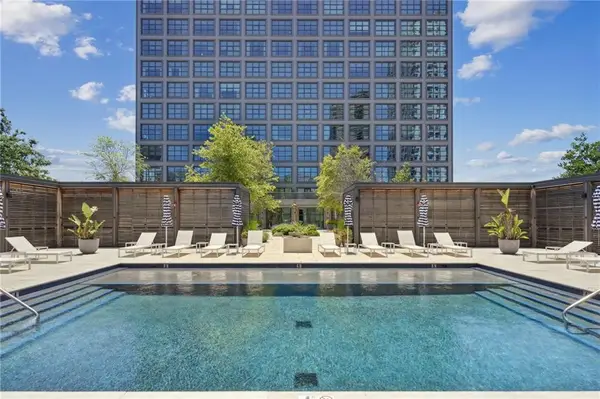 $495,000Active1 beds 1 baths947 sq. ft.
$495,000Active1 beds 1 baths947 sq. ft.1001 Julia Street #9G, New Orleans, LA 70113
MLS# 2544863Listed by: KELLER WILLIAMS REALTY 455-0100 - New
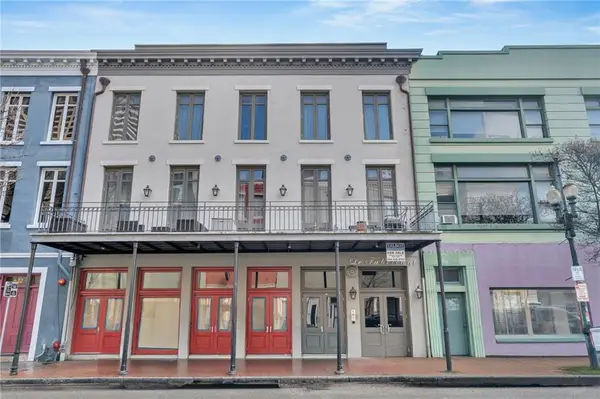 $545,000Active2 beds 2 baths1,103 sq. ft.
$545,000Active2 beds 2 baths1,103 sq. ft.628 Baronne Street #402, New Orleans, LA 70113
MLS# 2544883Listed by: TALBOT REALTY GROUP - New
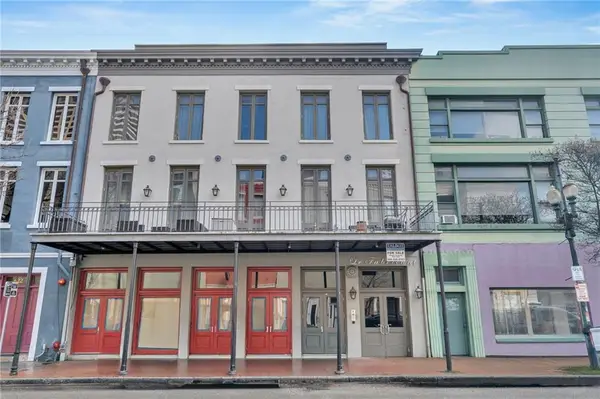 $399,000Active1 beds 1 baths792 sq. ft.
$399,000Active1 beds 1 baths792 sq. ft.628 Baronne Street #403, New Orleans, LA 70113
MLS# 2544887Listed by: TALBOT REALTY GROUP - Open Sat, 12 to 2pmNew
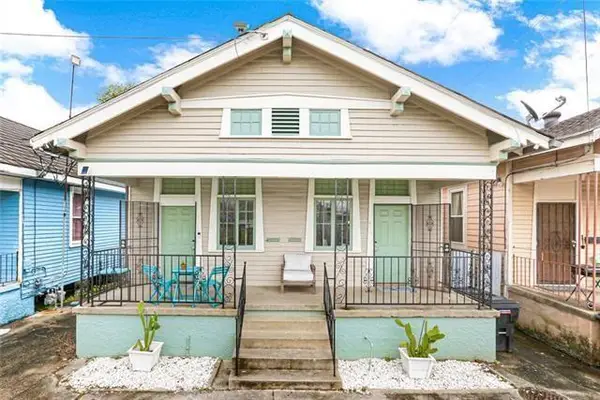 $299,000Active4 beds 2 baths1,914 sq. ft.
$299,000Active4 beds 2 baths1,914 sq. ft.1805 07 St Roch Avenue, New Orleans, LA 70117
MLS# 2544898Listed by: FQR REALTORS - New
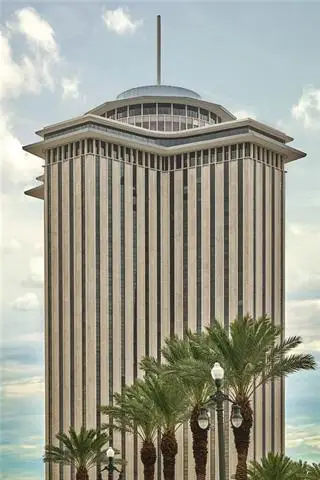 $2,625,000Active3 beds 4 baths2,643 sq. ft.
$2,625,000Active3 beds 4 baths2,643 sq. ft.2 Canal Street #2303, New Orleans, LA 70130
MLS# NO2543803Listed by: COLDWELL BANKER TEC - New
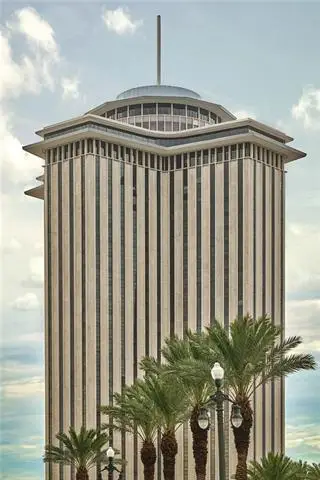 $1,800,000Active2 beds 3 baths1,950 sq. ft.
$1,800,000Active2 beds 3 baths1,950 sq. ft.2 Canal Street #2604, New Orleans, LA 70130
MLS# NO2543820Listed by: COLDWELL BANKER TEC - New
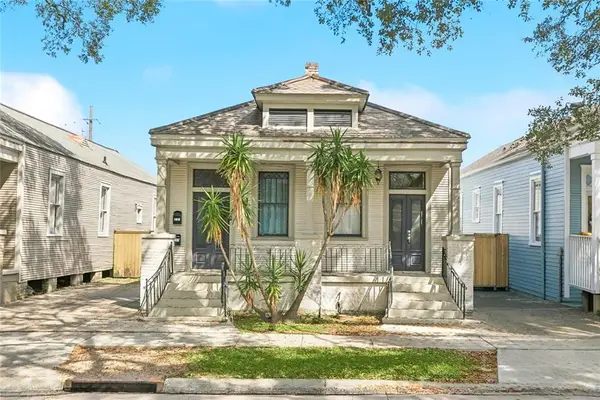 $269,000Active4 beds 2 baths1,620 sq. ft.
$269,000Active4 beds 2 baths1,620 sq. ft.3935 37 Banks Street, New Orleans, LA 70119
MLS# 2543160Listed by: COMPASS SLIDELL (LATT14) - Open Sun, 12 to 2pmNew
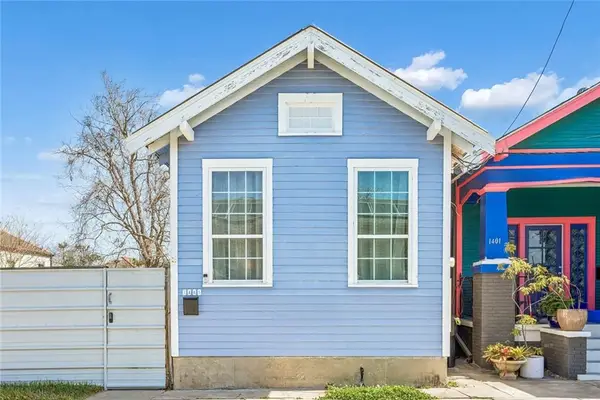 $225,000Active2 beds 1 baths883 sq. ft.
$225,000Active2 beds 1 baths883 sq. ft.1405 Pauline Street, New Orleans, LA 70117
MLS# 2544588Listed by: MIRAMBELL REALTY

