1830 General Taylor Street, New Orleans, LA 70115
Local realty services provided by:Better Homes and Gardens Real Estate Rhodes Realty
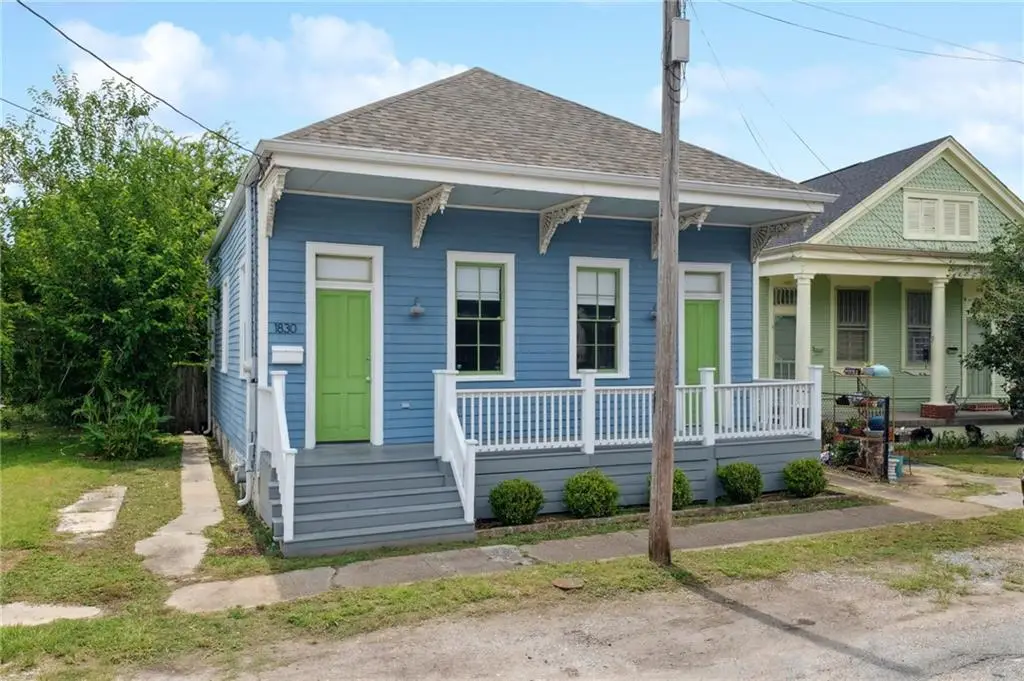
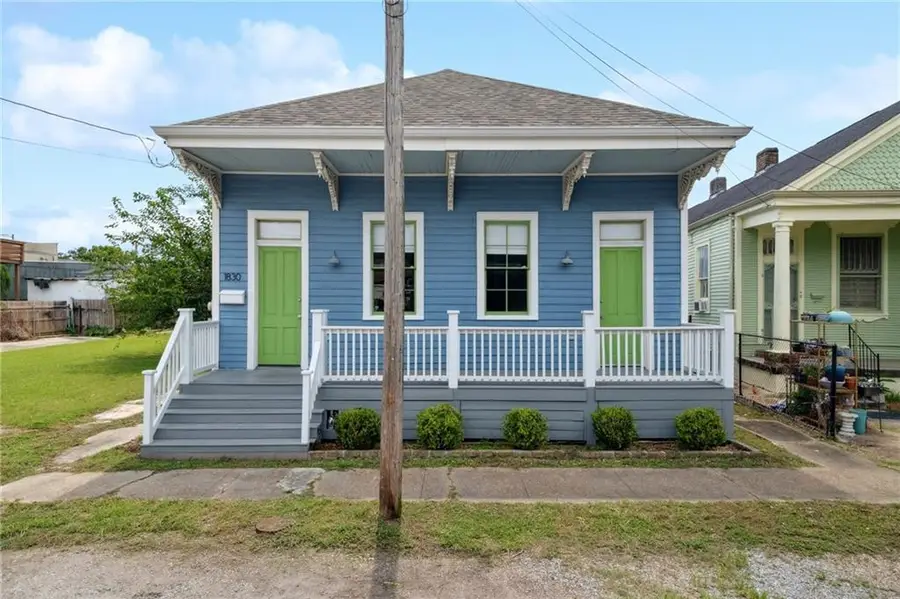

1830 General Taylor Street,New Orleans, LA 70115
$450,000
- 2 Beds
- 2 Baths
- 1,215 sq. ft.
- Single family
- Active
Listed by:katie witry
Office:witry collective, l.l.c.
MLS#:2508873
Source:LA_GSREIN
Price summary
- Price:$450,000
- Price per sq. ft.:$312.5
About this home
Come Tour/Open House Saturday 8/9, 3- 5 PM. 1920s renovated cottage nestled between Napoleon and Louisiana Avenues, just two blocks from the St. Charles Streetcar line and one block from the Baronne Street corridor. Ideally situated near iconic eateries like Martin’s Wine Cellar and Mosquito Supper Club, this home offers the perfect blend of charm, convenience, & walkability. Originally a shotgun double, the home was converted to a single-family residence in 2009. The spacious and bright interior features 2 bedrooms/ 2 bathrooms, complemented by high ceilings, hardwood floors, recessed lighting, & stylish paint colors throughout. The open floor plan creates a seamless flow between the living, dining, and kitchen areas—ideal for entertaining. The updated kitchen features stainless steel appliances, custom cabinets, a butcher block countertop, and exposed shelving, offering plenty of room to cook and dine. Additional updates include a new roof (2021), updated central HVAC, & a fenced backyard for private outdoor enjoyment. A welcoming covered front porch completes the picture, inviting you to relax and enjoy this move-in-ready home located in Flood Zone X.
Contact an agent
Home facts
- Year built:1920
- Listing Id #:2508873
- Added:48 day(s) ago
- Updated:August 15, 2025 at 03:23 PM
Rooms and interior
- Bedrooms:2
- Total bathrooms:2
- Full bathrooms:2
- Living area:1,215 sq. ft.
Heating and cooling
- Cooling:1 Unit, Central Air
- Heating:Central, Heating
Structure and exterior
- Roof:Metal, Reflective
- Year built:1920
- Building area:1,215 sq. ft.
- Lot area:0.06 Acres
Utilities
- Water:Public
- Sewer:Public Sewer
Finances and disclosures
- Price:$450,000
- Price per sq. ft.:$312.5
New listings near 1830 General Taylor Street
- New
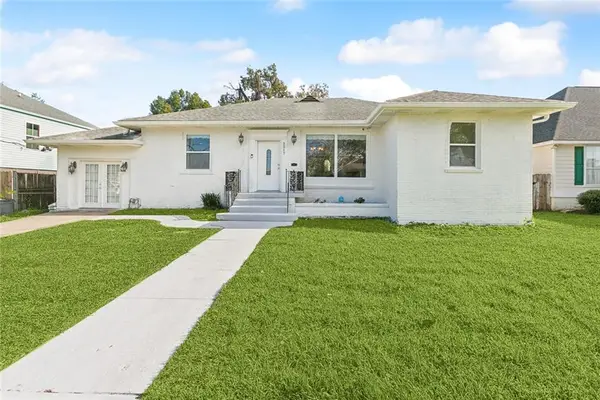 $289,900Active4 beds 3 baths2,642 sq. ft.
$289,900Active4 beds 3 baths2,642 sq. ft.5217 Chamberlain Drive, New Orleans, LA 70122
MLS# 2516977Listed by: LATTER & BLUM (LATT07) - New
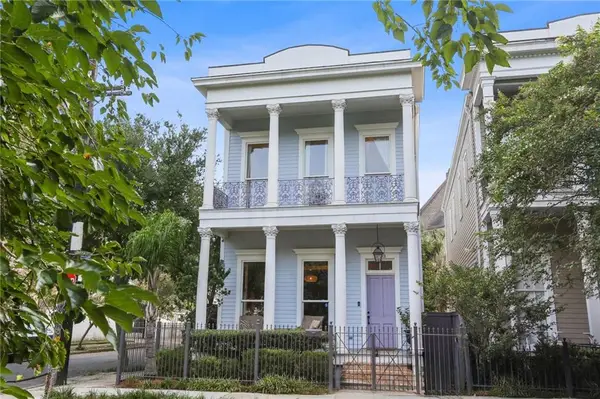 $950,000Active3 beds 3 baths2,100 sq. ft.
$950,000Active3 beds 3 baths2,100 sq. ft.1233 St. Mary Street, New Orleans, LA 70130
MLS# 2516783Listed by: REVE, REALTORS - Open Sat, 1 to 3pmNew
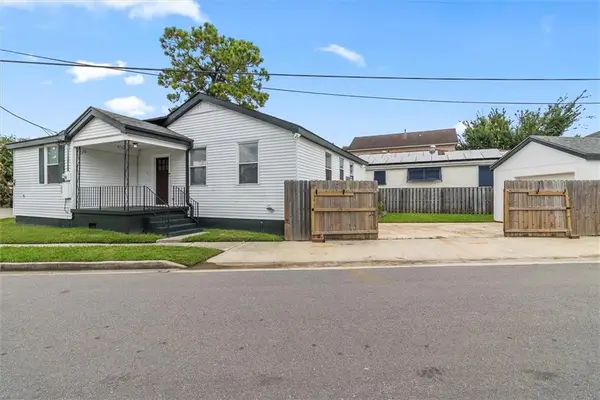 $303,750Active2 beds 1 baths1,231 sq. ft.
$303,750Active2 beds 1 baths1,231 sq. ft.5635 Marshal Foch Street, New Orleans, LA 70123
MLS# 2517044Listed by: LATTER & BLUM (LATT01) - New
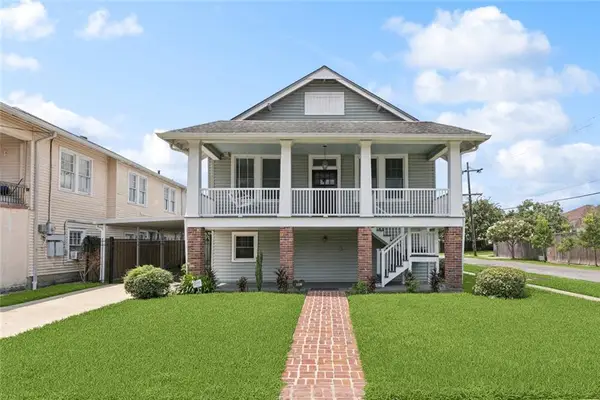 $475,000Active4 beds 3 baths3,327 sq. ft.
$475,000Active4 beds 3 baths3,327 sq. ft.4236 Walmsley Avenue, New Orleans, LA 70125
MLS# 2517015Listed by: CORPORATE REALTY LEASING COMPANY - New
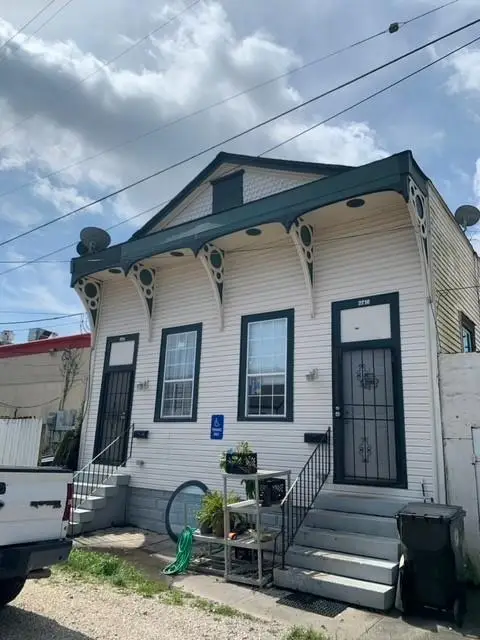 $239,900Active4 beds 2 baths1,918 sq. ft.
$239,900Active4 beds 2 baths1,918 sq. ft.2714-16 St. Ann Street, New Orleans, LA 70119
MLS# 2516515Listed by: SISSY WOOD REALTORS, LLC - New
 $350,000Active0 Acres
$350,000Active0 Acres4164 Davey Street, New Orleans, LA 70122
MLS# 2516952Listed by: REVE, REALTORS - New
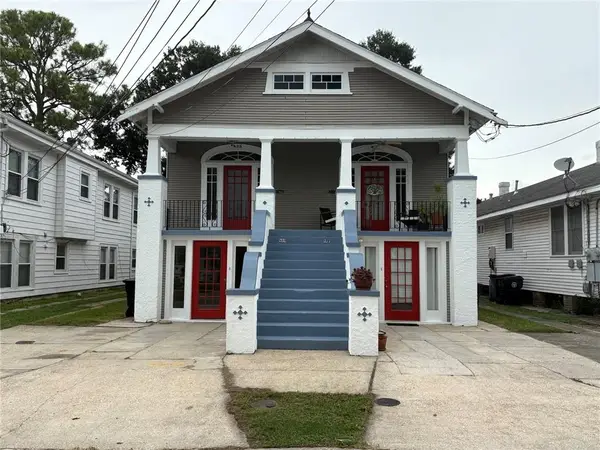 $549,000Active8 beds 4 baths3,780 sq. ft.
$549,000Active8 beds 4 baths3,780 sq. ft.825-27 Louque Place, New Orleans, LA 70124
MLS# 2516990Listed by: ACCESS REALTY OF LOUISIANA, LLC - New
 $300,000Active3 beds 2 baths1,735 sq. ft.
$300,000Active3 beds 2 baths1,735 sq. ft.2918 College Court, New Orleans, LA 70125
MLS# 2516995Listed by: AMANDA MILLER REALTY, LLC - New
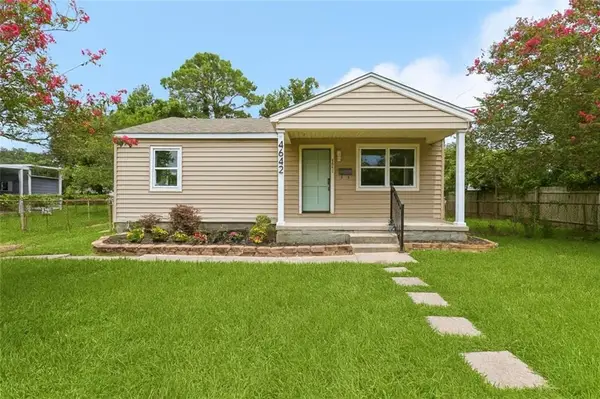 $235,000Active4 beds 2 baths1,535 sq. ft.
$235,000Active4 beds 2 baths1,535 sq. ft.4642 Anson Street, New Orleans, LA 70131
MLS# 2516592Listed by: NOLA LIVING REALTY - New
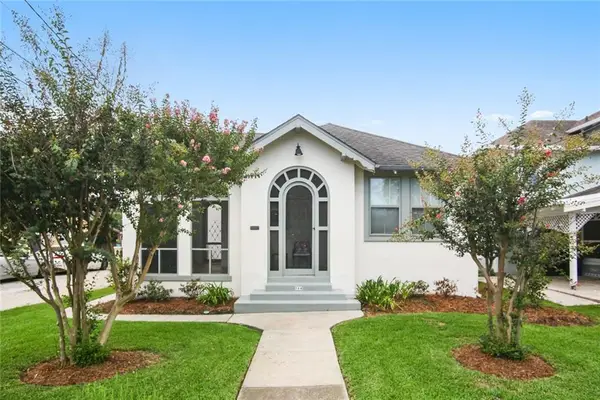 $525,000Active3 beds 3 baths1,790 sq. ft.
$525,000Active3 beds 3 baths1,790 sq. ft.514 Harrison Avenue, New Orleans, LA 70124
MLS# 2515512Listed by: CENTURY 21 J. CARTER & COMPANY
