1904 Jena Street #1904, New Orleans, LA 70115
Local realty services provided by:Better Homes and Gardens Real Estate Lindsey Realty
1904 Jena Street #1904,New Orleans, LA 70115
$479,500
- 3 Beds
- 3 Baths
- 1,673 sq. ft.
- Condominium
- Active
Listed by:robyn schmitt
Office:homesmart realty south
MLS#:2511783
Source:LA_GSREIN
Price summary
- Price:$479,500
- Price per sq. ft.:$280.41
About this home
Beautifully RENOVATED townhome condo in PRIME Uptown with assigned PARKING!
LOCATION, LOCATION LOCATION: Just three blocks to Mardi Gras parade route on St Charles Ave & Street Car stop. One block to Napoleon Ave and steps to famous historic New Orleans restaurants. Only a short bike ride to Tulane & Loyola University.
This property offers 3 bedrooms, 2-1/2 baths & brick FIREPLACE with a spacious 3 story layout. OPEN floor plan with 9’4” CEILINGS with crown molding, vinyl wood floors, tankless hot water heater, & no carpet. This property is ideal for entertaining & hosting dinners. Enjoy preparing meals in your kitchen with quartz countertops, and a large kitchen island with seating. ATTENTION to details throughout. The 2nd floor includes 2 bedrooms with crown molding throughout with on-suite full bathrooms and walk-in closets. The 3rd floor bedroom is 362 SQ FT and has 2 skylights & 2 closets.
Flood Zone X. A MUST SEE!!
Contact an agent
Home facts
- Year built:1975
- Listing ID #:2511783
- Added:68 day(s) ago
- Updated:September 25, 2025 at 03:33 PM
Rooms and interior
- Bedrooms:3
- Total bathrooms:3
- Full bathrooms:2
- Half bathrooms:1
- Living area:1,673 sq. ft.
Heating and cooling
- Cooling:2 Units, Central Air
- Heating:Central, Heating
Structure and exterior
- Roof:Shingle
- Year built:1975
- Building area:1,673 sq. ft.
Schools
- High school:De La Salle
- Middle school:Newman
- Elementary school:St George's
Utilities
- Water:Public
- Sewer:Public Sewer
Finances and disclosures
- Price:$479,500
- Price per sq. ft.:$280.41
New listings near 1904 Jena Street #1904
- New
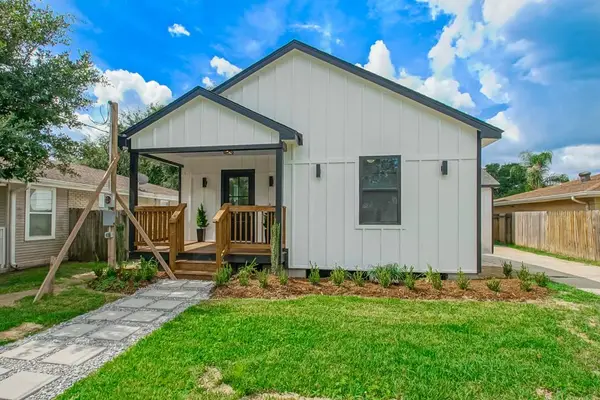 $259,900Active3 beds 2 baths1,640 sq. ft.
$259,900Active3 beds 2 baths1,640 sq. ft.7818 Marquis Street, New Orleans, LA 70128
MLS# 2523360Listed by: LA MAISON LUXE REALTY GROUP LL - New
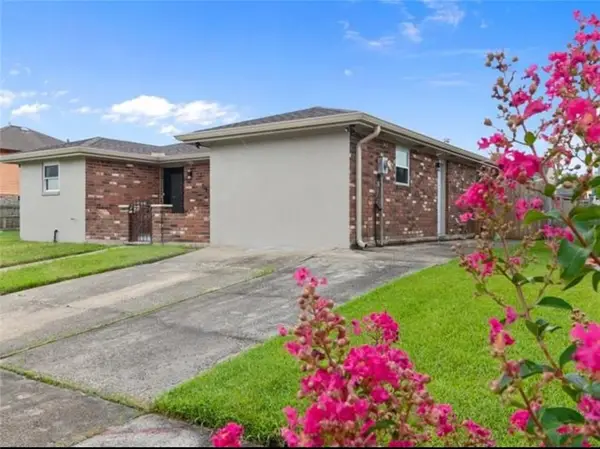 $239,950Active4 beds 2 baths1,821 sq. ft.
$239,950Active4 beds 2 baths1,821 sq. ft.5310 Glouster Road, New Orleans, LA 70127
MLS# 2521922Listed by: BERKSHIRE HATHAWAY HOMESERVICES PREFERRED, REALTOR - New
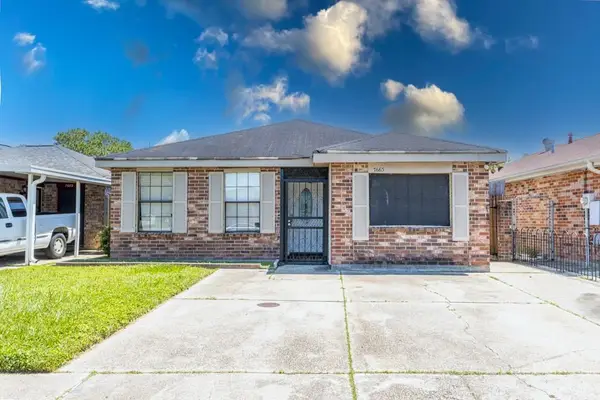 $115,000Active3 beds 2 baths1,375 sq. ft.
$115,000Active3 beds 2 baths1,375 sq. ft.7663 Stonewood Street, New Orleans, LA 70128
MLS# 2523416Listed by: SERVICE 1ST REAL ESTATE - New
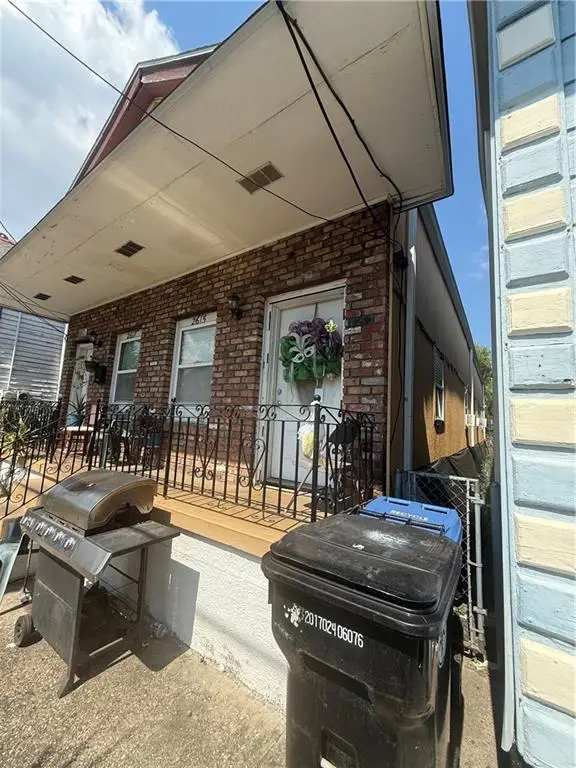 $125,000Active4 beds 2 baths1,900 sq. ft.
$125,000Active4 beds 2 baths1,900 sq. ft.2615 26 Saint Ann Street, New Orleans, LA 70119
MLS# 2522967Listed by: RAYFORD REALTY NOLA LLC - New
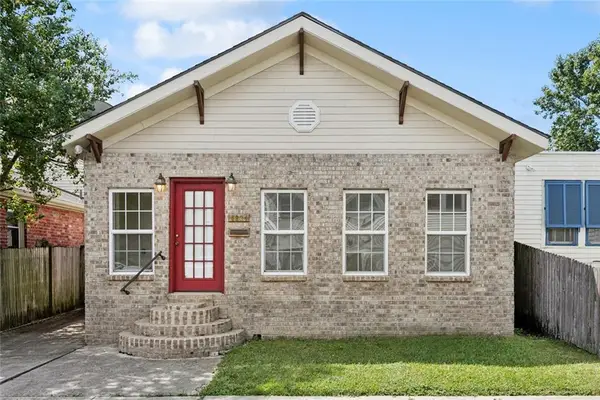 $315,000Active3 beds 2 baths1,492 sq. ft.
$315,000Active3 beds 2 baths1,492 sq. ft.4234 Cadiz Street, New Orleans, LA 70125
MLS# 2523263Listed by: LATTER & BLUM (LATT07) - New
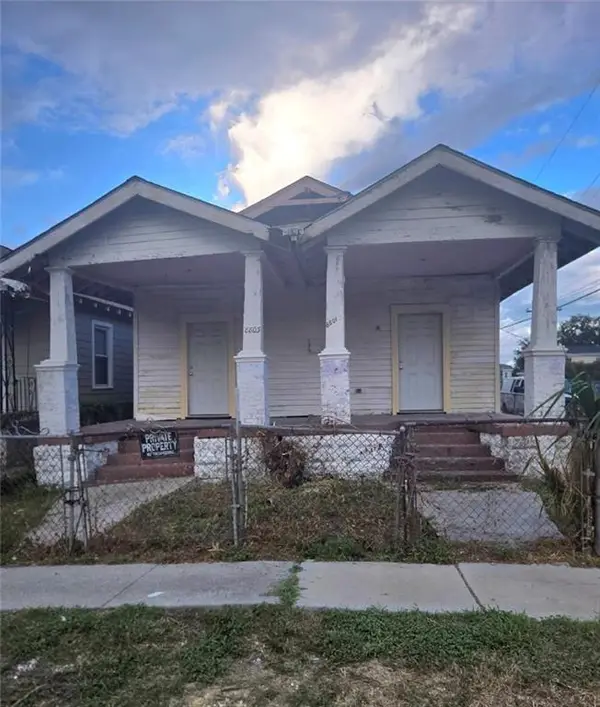 $140,000Active4 beds 2 baths1,482 sq. ft.
$140,000Active4 beds 2 baths1,482 sq. ft.8801-03 Belfast Street, New Orleans, LA 70118
MLS# 2522294Listed by: KELLER WILLIAMS REALTY NEW ORLEANS - New
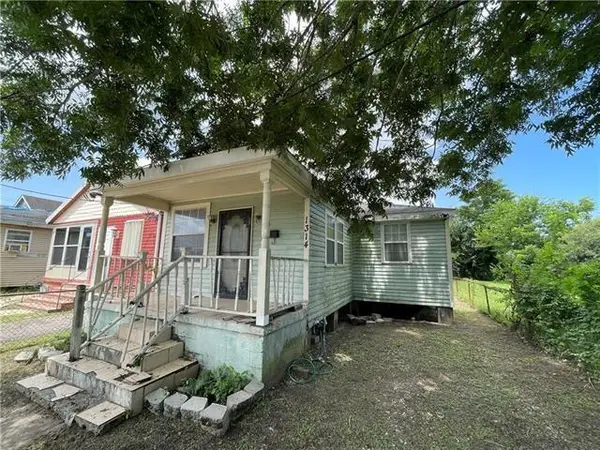 $60,000Active4 beds 1 baths1,036 sq. ft.
$60,000Active4 beds 1 baths1,036 sq. ft.1314 Lamanche Street, New Orleans, LA 70117
MLS# 2522698Listed by: PORCH LIGHT REALTY - New
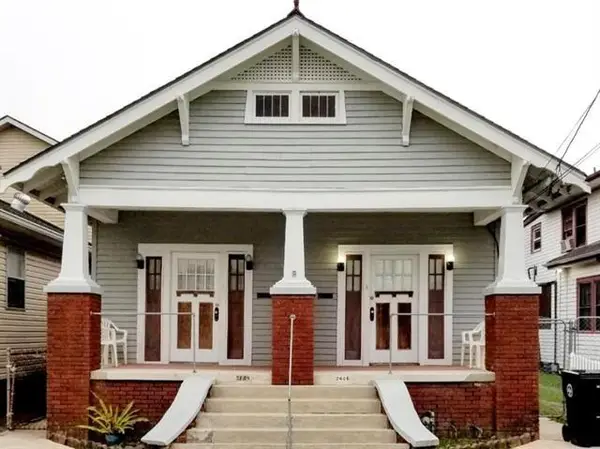 $298,500Active4 beds 2 baths1,800 sq. ft.
$298,500Active4 beds 2 baths1,800 sq. ft.2626 28 Acacia Street, New Orleans, LA 70122
MLS# 2523292Listed by: RE/MAX AFFILIATES - New
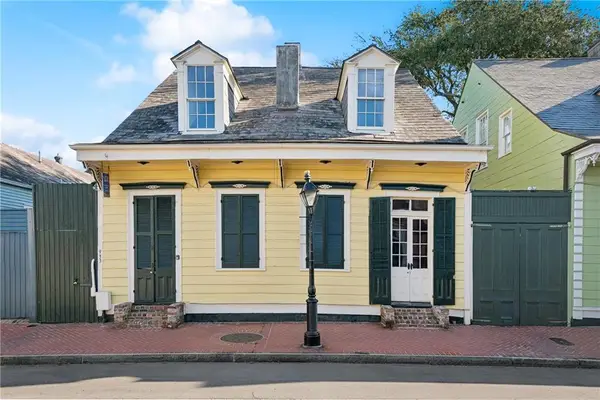 $325,000Active1 beds 1 baths535 sq. ft.
$325,000Active1 beds 1 baths535 sq. ft.933 Orleans Street #1, New Orleans, LA 70116
MLS# 2523382Listed by: LATTER & BLUM (LATT09) - New
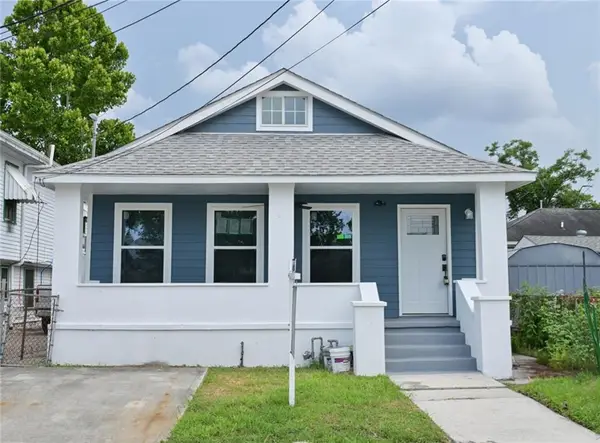 $250,000Active3 beds 2 baths1,340 sq. ft.
$250,000Active3 beds 2 baths1,340 sq. ft.9126 Dixon Street, New Orleans, LA 70118
MLS# 2521966Listed by: RAYMOND REAL ESTATE LLC
