1922 Constance Street, New Orleans, LA 70130
Local realty services provided by:Better Homes and Gardens Real Estate Rhodes Realty
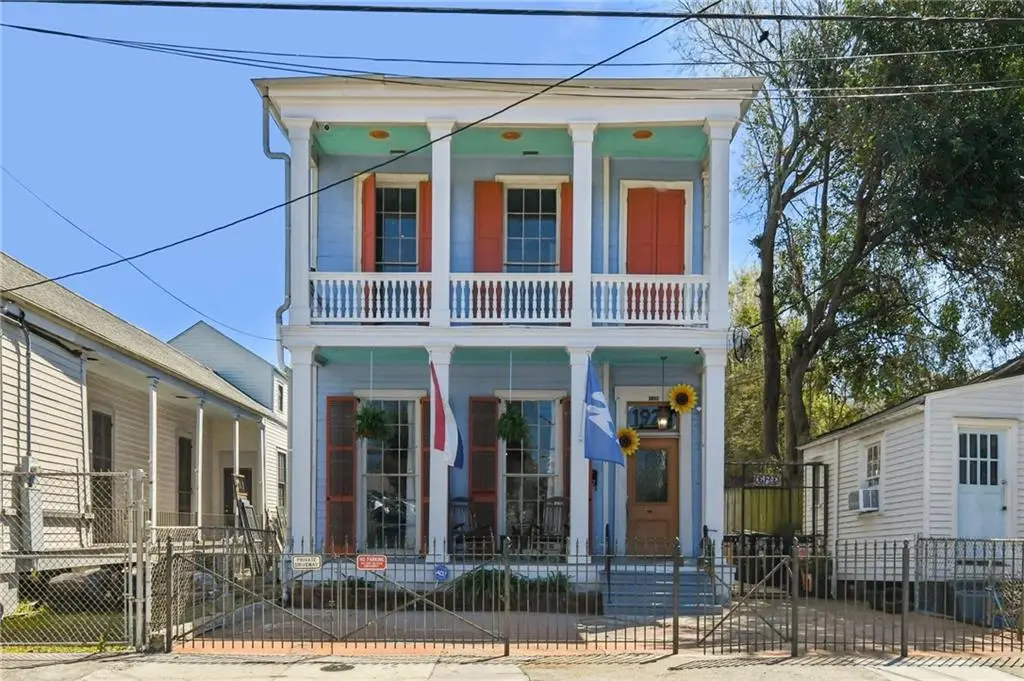
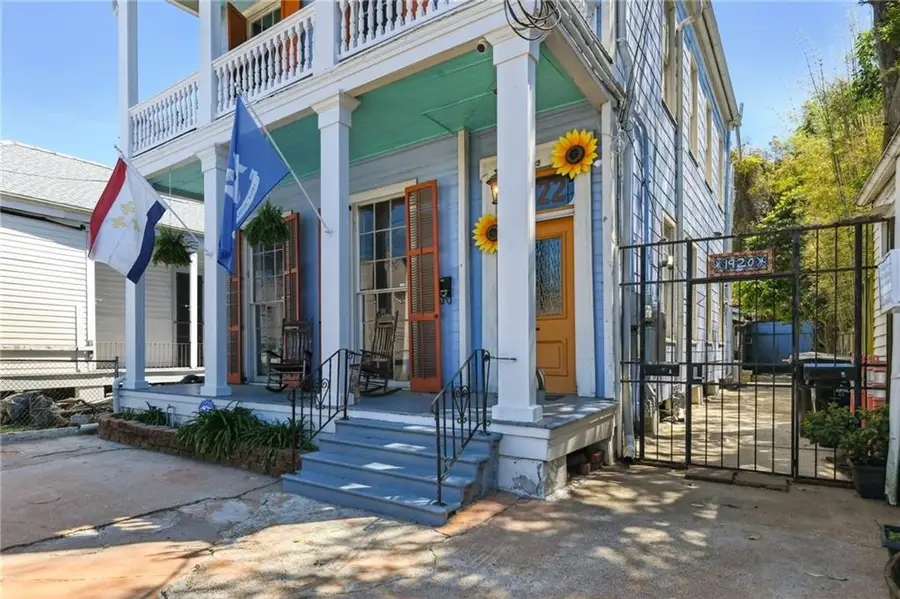

1922 Constance Street,New Orleans, LA 70130
$730,000
- 4 Beds
- 4 Baths
- 3,344 sq. ft.
- Single family
- Active
Listed by:aaron dare
Office:crane realtors
MLS#:2510828
Source:LA_GSREIN
Price summary
- Price:$730,000
- Price per sq. ft.:$190.75
About this home
This historic double-gallery home in the Lower Garden District located just steps from great restaurants and shops on Magazine Street. Classic columns, wrought-iron details and architectural details enhance its curb appeal. Inside, soaring 12' ceilings, tall windows, heart pine wood floors and ornate moldings create a timeless charm. The beautifully designed kitchen features marble countertops, a large center island and updated appliances including a gas range oven, seamlessly connected to the dining area and living room, ideal for entertaining. An winding original staircase leads to two spacious bedrooms. The upstairs has a charming wide sidehall that leads to the deep covered balcony. The second floor also includes a nice bathroom with a soaking tub and a laundry room. The outdoor space features a covered back porch and tranquil water fountains. A detached structure in the rear yard has two 1 bed, 1 bath apartments to provide income potential or guest accommodations. There is also a small garage for ample, easy storage. Special features include in the main house: a whole house 22KW Generac generator, central HVAC system w/dehumidifier replaced 4 yrs ago, tankless water heater, spray foam in the attic and 4 year old roof. Gated off street parking.
Contact an agent
Home facts
- Year built:1840
- Listing Id #:2510828
- Added:147 day(s) ago
- Updated:August 15, 2025 at 03:23 PM
Rooms and interior
- Bedrooms:4
- Total bathrooms:4
- Full bathrooms:3
- Half bathrooms:1
- Living area:3,344 sq. ft.
Heating and cooling
- Cooling:1 Unit, Central Air, Window Unit(s)
- Heating:Central, Heating, Window Unit
Structure and exterior
- Roof:Asphalt, Shingle
- Year built:1840
- Building area:3,344 sq. ft.
Utilities
- Water:Public
- Sewer:Public Sewer
Finances and disclosures
- Price:$730,000
- Price per sq. ft.:$190.75
New listings near 1922 Constance Street
- New
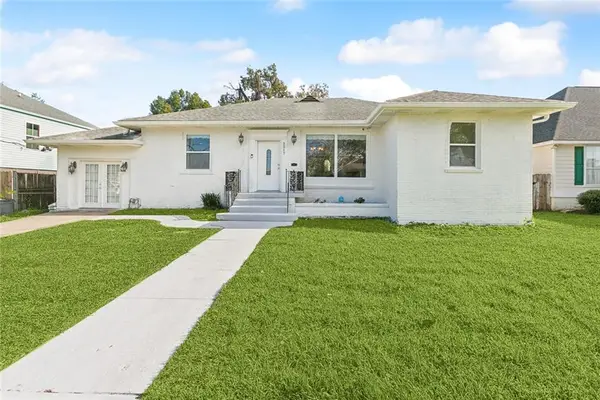 $289,900Active4 beds 3 baths2,642 sq. ft.
$289,900Active4 beds 3 baths2,642 sq. ft.5217 Chamberlain Drive, New Orleans, LA 70122
MLS# 2516977Listed by: LATTER & BLUM (LATT07) - New
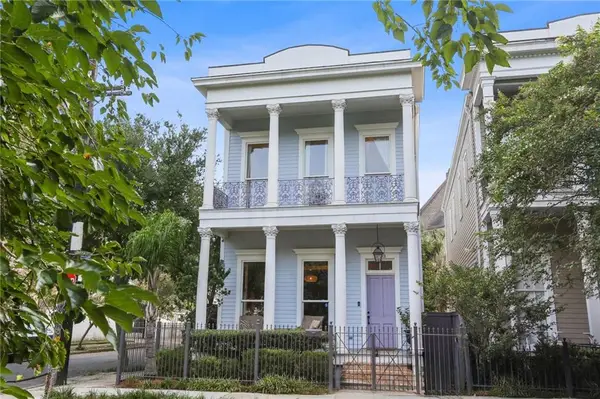 $950,000Active3 beds 3 baths2,100 sq. ft.
$950,000Active3 beds 3 baths2,100 sq. ft.1233 St. Mary Street, New Orleans, LA 70130
MLS# 2516783Listed by: REVE, REALTORS - Open Sat, 1 to 3pmNew
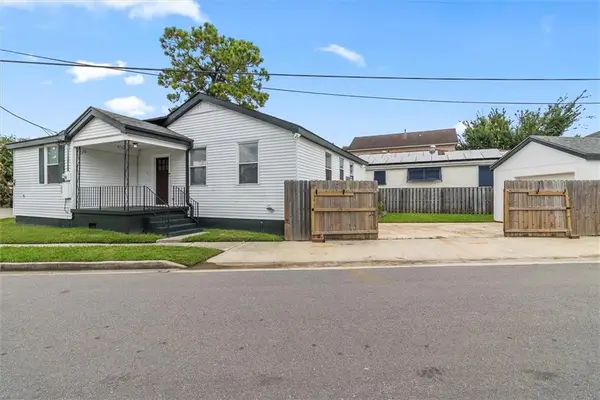 $303,750Active2 beds 1 baths1,231 sq. ft.
$303,750Active2 beds 1 baths1,231 sq. ft.5635 Marshal Foch Street, New Orleans, LA 70123
MLS# 2517044Listed by: LATTER & BLUM (LATT01) - New
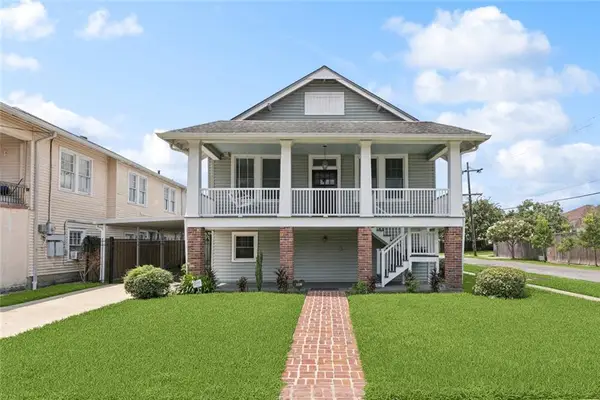 $475,000Active4 beds 3 baths3,327 sq. ft.
$475,000Active4 beds 3 baths3,327 sq. ft.4236 Walmsley Avenue, New Orleans, LA 70125
MLS# 2517015Listed by: CORPORATE REALTY LEASING COMPANY - New
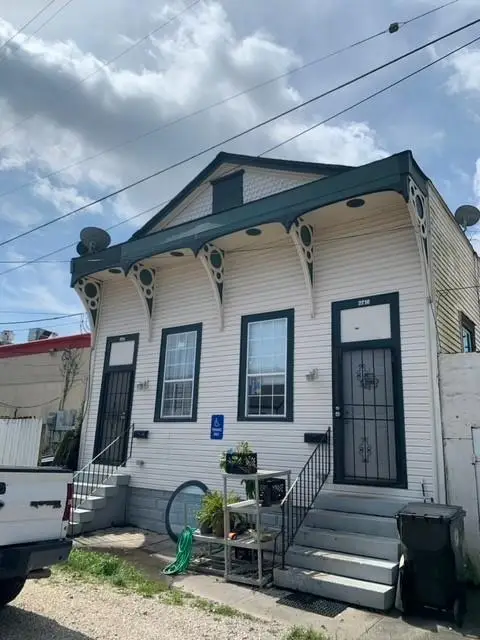 $239,900Active4 beds 2 baths1,918 sq. ft.
$239,900Active4 beds 2 baths1,918 sq. ft.2714-16 St. Ann Street, New Orleans, LA 70119
MLS# 2516515Listed by: SISSY WOOD REALTORS, LLC - New
 $350,000Active0 Acres
$350,000Active0 Acres4164 Davey Street, New Orleans, LA 70122
MLS# 2516952Listed by: REVE, REALTORS - New
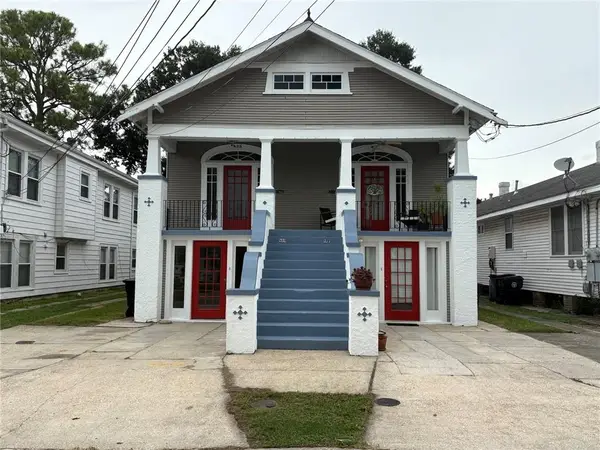 $549,000Active8 beds 4 baths3,780 sq. ft.
$549,000Active8 beds 4 baths3,780 sq. ft.825-27 Louque Place, New Orleans, LA 70124
MLS# 2516990Listed by: ACCESS REALTY OF LOUISIANA, LLC - New
 $300,000Active3 beds 2 baths1,735 sq. ft.
$300,000Active3 beds 2 baths1,735 sq. ft.2918 College Court, New Orleans, LA 70125
MLS# 2516995Listed by: AMANDA MILLER REALTY, LLC - New
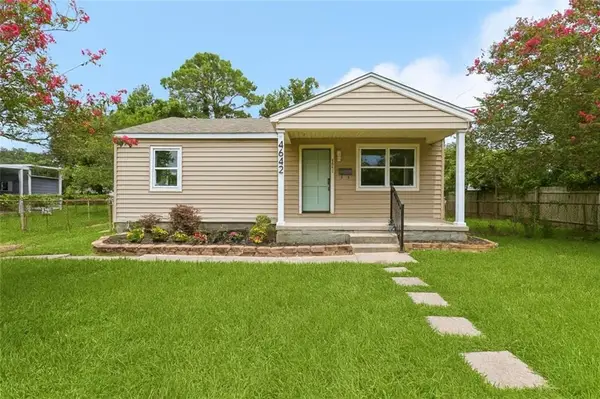 $235,000Active4 beds 2 baths1,535 sq. ft.
$235,000Active4 beds 2 baths1,535 sq. ft.4642 Anson Street, New Orleans, LA 70131
MLS# 2516592Listed by: NOLA LIVING REALTY - New
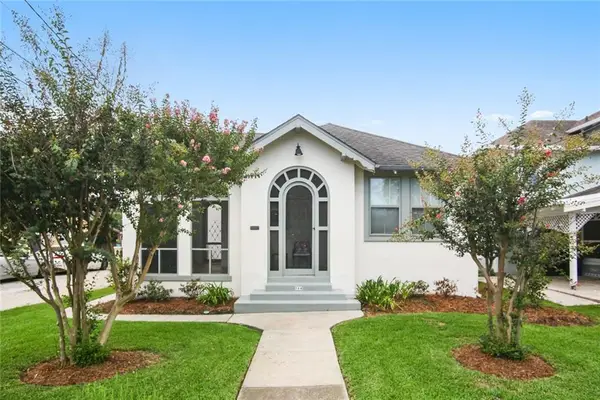 $525,000Active3 beds 3 baths1,790 sq. ft.
$525,000Active3 beds 3 baths1,790 sq. ft.514 Harrison Avenue, New Orleans, LA 70124
MLS# 2515512Listed by: CENTURY 21 J. CARTER & COMPANY
