1934 Burgundy Street #B, New Orleans, LA 70116
Local realty services provided by:Better Homes and Gardens Real Estate Rhodes Realty
1934 Burgundy Street #B,New Orleans, LA 70116
$319,000
- 1 Beds
- 1 Baths
- 940 sq. ft.
- Condominium
- Active
Listed by: barbara cohn, joy patin
Office: prime real estate partners, llc.
MLS#:2522168
Source:LA_CLBOR
Price summary
- Price:$319,000
- Price per sq. ft.:$339.36
About this home
POSSIBLE OWNER FINANCING OR ASSISTANCE WITH INTEREST RATE BUY DOWN. CALL FOR DETAILS. New Price! Welcome to the Chateau Marigny, in the heart of the Faubourg Marigny Triangle, a New Orleans style Architecturally charming condominium. Private gated off street parking makes this the perfect full-time residence or vacation getaway. Walkability is the best way to describe this unique condo, a block from Famous Frenchman Street, Washington Square Park, bars, and music venues like Snug Harbor, Spotted cat, d.b.a., and the Frenchman Art Market. 4 Blocks to the Famous French Quarter. Features lots of colorful New Orleans stained glass accented transom windows. Large bedroom/bath, office/sunroom, and lots of storage. High ceilings/crown molding, kitchen with brick island, granite, stainless appliances, washer, dryer, individual central A/H, rear courtyard common area with beautiful gardens and seating. Freshly paint, steam cleaned tile flooring and carpet. Pets allowed. Low $450 condo fee.
Contact an agent
Home facts
- Year built:1860
- Listing ID #:2522168
- Added:145 day(s) ago
- Updated:February 11, 2026 at 04:18 PM
Rooms and interior
- Bedrooms:1
- Total bathrooms:1
- Full bathrooms:1
- Living area:940 sq. ft.
Heating and cooling
- Cooling:1 Unit, Central Air
- Heating:Central, Heating
Structure and exterior
- Roof:Asphalt, Shingle
- Year built:1860
- Building area:940 sq. ft.
- Lot area:0.02 Acres
Utilities
- Water:Public
- Sewer:Public Sewer
Finances and disclosures
- Price:$319,000
- Price per sq. ft.:$339.36
New listings near 1934 Burgundy Street #B
- New
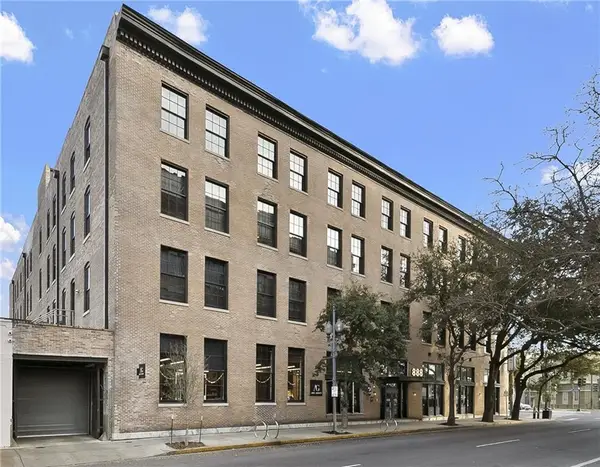 $851,900Active2 beds 2 baths1,271 sq. ft.
$851,900Active2 beds 2 baths1,271 sq. ft.888 Baronne Street #PH 8, New Orleans, LA 70113
MLS# 2541734Listed by: TALBOT REALTY GROUP - New
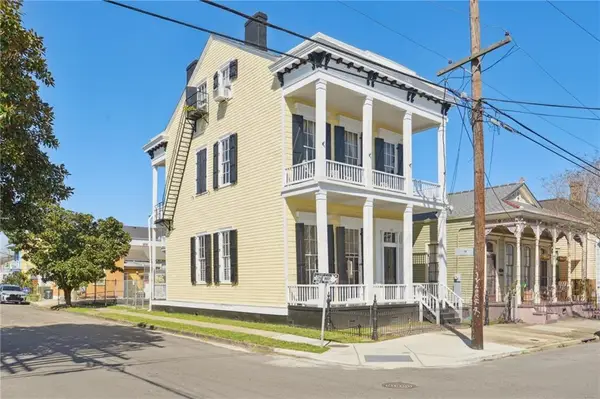 $750,000Active4 beds 5 baths3,686 sq. ft.
$750,000Active4 beds 5 baths3,686 sq. ft.2501 Dauphine Street, New Orleans, LA 70117
MLS# 2542540Listed by: REVE, REALTORS - New
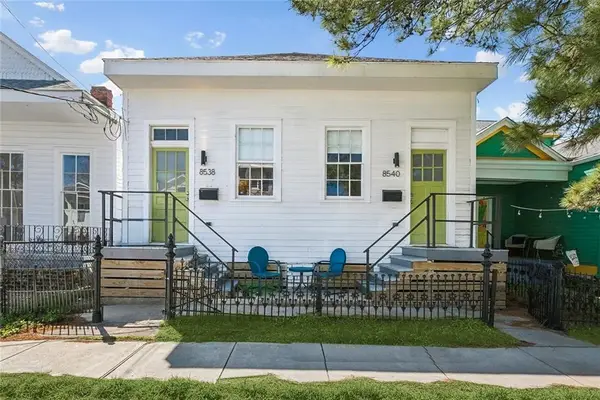 $375,000Active2 beds 2 baths1,378 sq. ft.
$375,000Active2 beds 2 baths1,378 sq. ft.8538 40 Jeannette Street, New Orleans, LA 70118
MLS# 2542629Listed by: VALMONT REALTORS - New
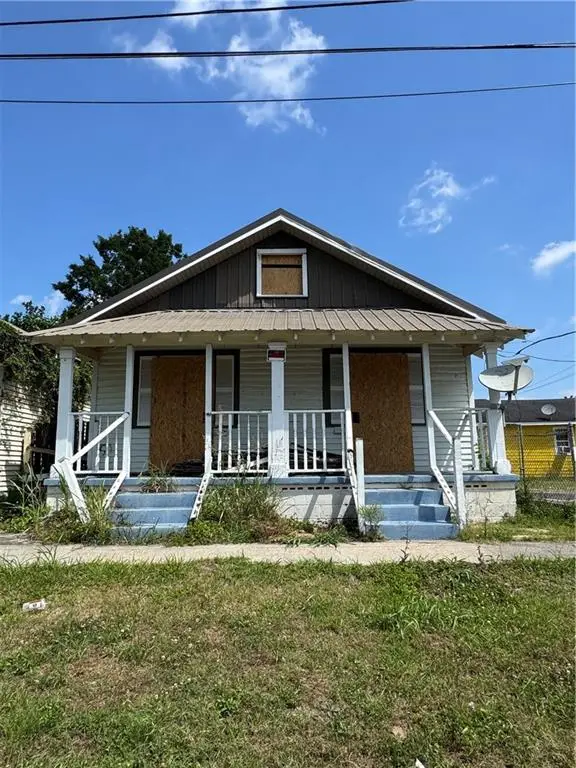 $54,500Active4 beds 2 baths1,152 sq. ft.
$54,500Active4 beds 2 baths1,152 sq. ft.830 32 Lamarque Street, New Orleans, LA 70114
MLS# 2542640Listed by: COMPASS WESTBANK (LATT10) - New
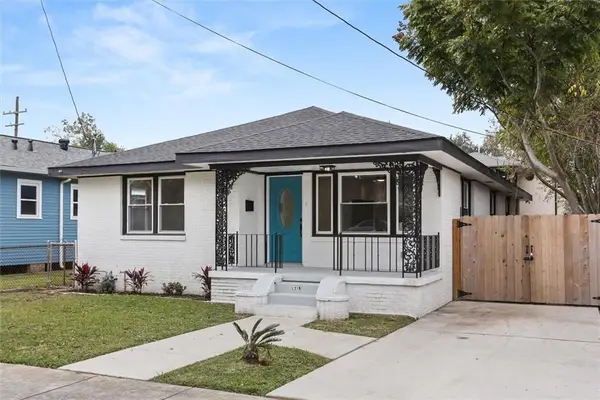 $324,000Active3 beds 2 baths1,590 sq. ft.
$324,000Active3 beds 2 baths1,590 sq. ft.1310 Mazant Street, New Orleans, LA 70117
MLS# 2542661Listed by: KELLER WILLIAMS REALTY 455-0100 - New
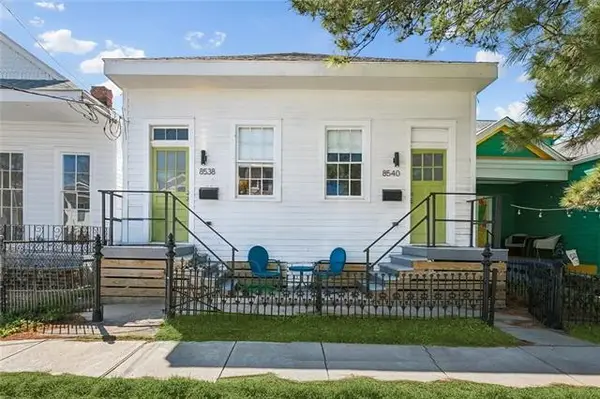 $375,000Active4 beds 4 baths2,756 sq. ft.
$375,000Active4 beds 4 baths2,756 sq. ft.8538-40 Jeannette Street, New Orleans, LA 70118
MLS# NO2542629Listed by: VALMONT REALTORS - New
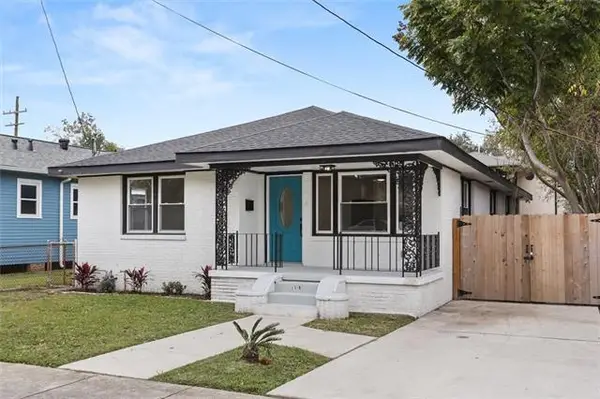 $324,000Active3 beds 2 baths1,590 sq. ft.
$324,000Active3 beds 2 baths1,590 sq. ft.1310 Mazant Street, New Orleans, LA 70117
MLS# NO2542661Listed by: KELLER WILLIAMS REALTY 455-0100 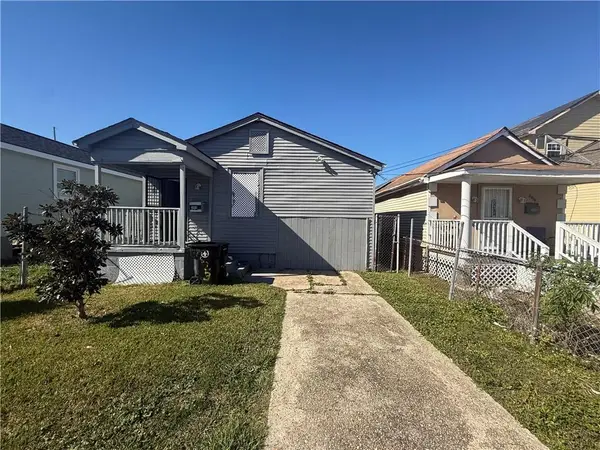 $85,000Active3 beds 2 baths864 sq. ft.
$85,000Active3 beds 2 baths864 sq. ft.2006 Clouet Street, New Orleans, LA 70117
MLS# 2539116Listed by: WHIT OWNERSHIP- New
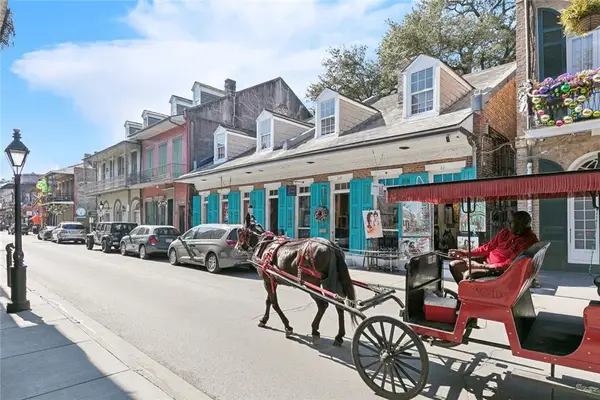 $399,000Active2 beds 2 baths941 sq. ft.
$399,000Active2 beds 2 baths941 sq. ft.835 Royal Street #835, New Orleans, LA 70116
MLS# 2539523Listed by: MIRAMBELL REALTY - New
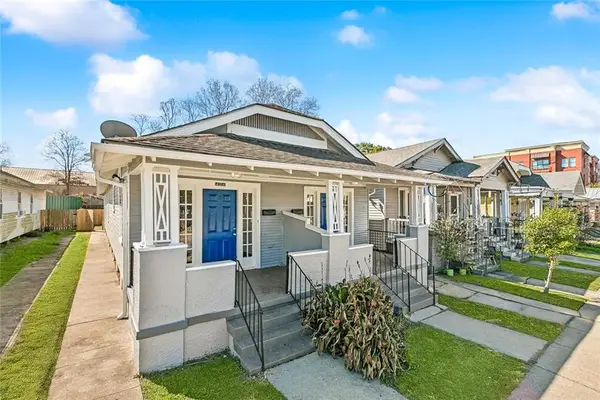 $350,000Active6 beds 2 baths1,974 sq. ft.
$350,000Active6 beds 2 baths1,974 sq. ft.4214 16 Ulloa Street, New Orleans, LA 70119
MLS# 2541789Listed by: CEDOR REALTY

