2000 St Philip Street, New Orleans, LA 70116
Local realty services provided by:Better Homes and Gardens Real Estate Lindsey Realty
2000 St Philip Street,New Orleans, LA 70116
$495,000
- 4 Beds
- 3 Baths
- 2,181 sq. ft.
- Single family
- Active
Listed by:katie witry
Office:witry collective, l.l.c.
MLS#:2501728
Source:LA_GSREIN
Price summary
- Price:$495,000
- Price per sq. ft.:$165.39
About this home
Historic Treme Esplanade Ridge former corner property then bar with a 660 sq. ft wrap around balcony is now for sale. 11-10 ft ceilings on first and second floors. Wood floors, side patio, rear patio, and lots of lights on both floors. Originally a corner store/commercial space, then a neighborhood bar, always with a second-floor residential area up. The first floor has one large main room with separate kitchen and bedroom, then an interior staircase leads upstairs to 2-3 bedrooms. Great for multi-generational living, co-housing or live/ workspace. Home can be used as a double or single. Home was featured in Preservation Resource Center's Preservation in Print in May 2004. Across from St. Peter Claver and the Root of Music organization. Updates made in 2005, 2014, and over the last 10 years by the current owner. Be its next Steward. Short drive to CBD, Medical District, and to the French Quarter, City Park and Racetrack. Roof Replaced in Fall 2023
Contact an agent
Home facts
- Year built:1885
- Listing ID #:2501728
- Added:131 day(s) ago
- Updated:September 25, 2025 at 03:33 PM
Rooms and interior
- Bedrooms:4
- Total bathrooms:3
- Full bathrooms:2
- Half bathrooms:1
- Living area:2,181 sq. ft.
Heating and cooling
- Cooling:2 Units, Wall Unit(s)
- Heating:Central, Heating, Multiple Heating Units
Structure and exterior
- Roof:Shingle
- Year built:1885
- Building area:2,181 sq. ft.
- Lot area:0.04 Acres
Utilities
- Water:Public
- Sewer:Public Sewer
Finances and disclosures
- Price:$495,000
- Price per sq. ft.:$165.39
New listings near 2000 St Philip Street
- New
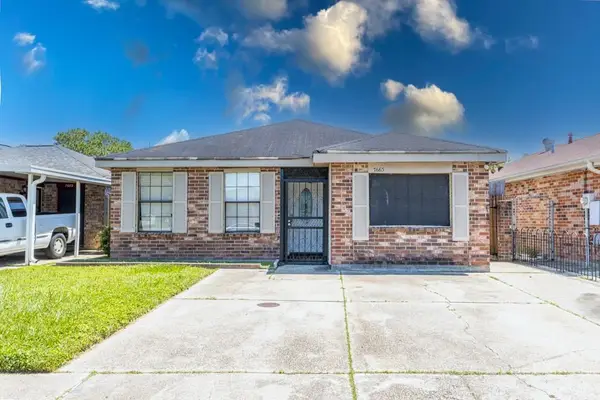 $115,000Active3 beds 2 baths1,375 sq. ft.
$115,000Active3 beds 2 baths1,375 sq. ft.7663 Stonewood Street, New Orleans, LA 70128
MLS# 2523416Listed by: SERVICE 1ST REAL ESTATE - New
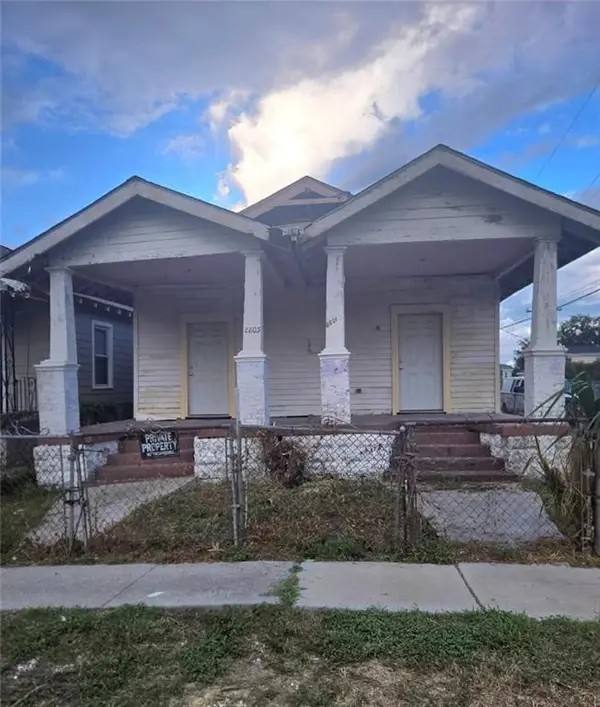 $140,000Active4 beds 2 baths1,482 sq. ft.
$140,000Active4 beds 2 baths1,482 sq. ft.8801-03 Belfast Street, New Orleans, LA 70118
MLS# 2522294Listed by: KELLER WILLIAMS REALTY NEW ORLEANS - New
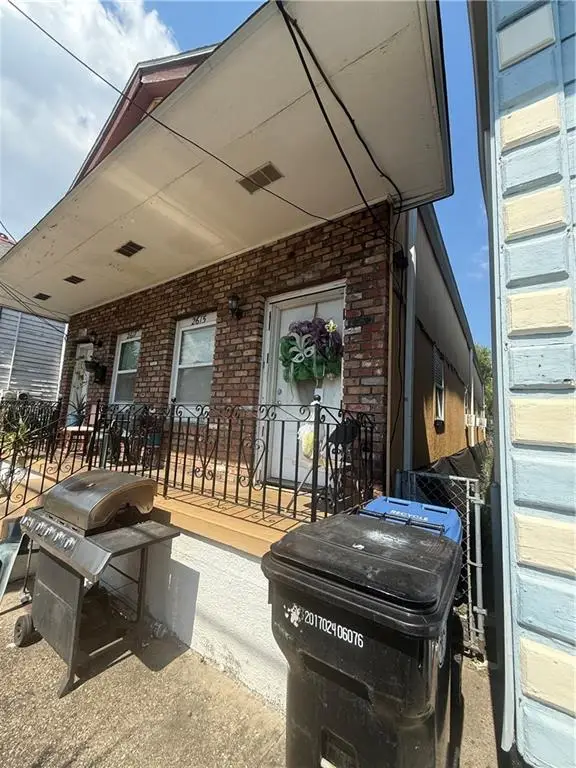 $125,000Active4 beds 2 baths1,900 sq. ft.
$125,000Active4 beds 2 baths1,900 sq. ft.2615 26 Saint Ann Street, New Orleans, LA 70119
MLS# 2522967Listed by: RAYFORD REALTY NOLA LLC - New
 $315,000Active3 beds 2 baths1,492 sq. ft.
$315,000Active3 beds 2 baths1,492 sq. ft.4234 Cadiz Street, New Orleans, LA 70125
MLS# 2523263Listed by: LATTER & BLUM (LATT07) - New
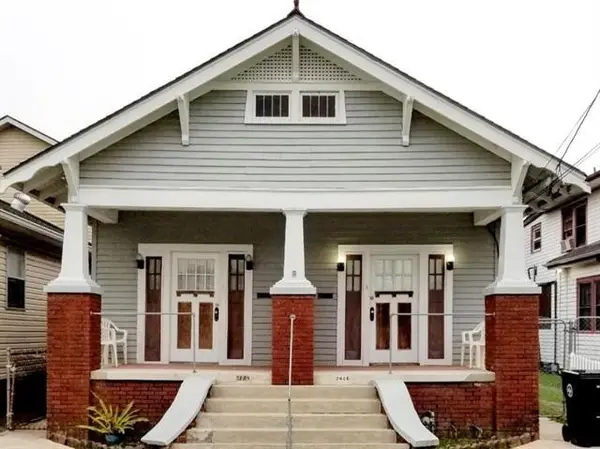 $298,500Active4 beds 2 baths1,800 sq. ft.
$298,500Active4 beds 2 baths1,800 sq. ft.2626 28 Acacia Street, New Orleans, LA 70122
MLS# 2523292Listed by: RE/MAX AFFILIATES - New
 $325,000Active1 beds 1 baths535 sq. ft.
$325,000Active1 beds 1 baths535 sq. ft.933 Orleans Street #1, New Orleans, LA 70116
MLS# 2523382Listed by: LATTER & BLUM (LATT09) - New
 $250,000Active3 beds 2 baths1,340 sq. ft.
$250,000Active3 beds 2 baths1,340 sq. ft.9126 Dixon Street, New Orleans, LA 70118
MLS# 2521966Listed by: RAYMOND REAL ESTATE LLC - New
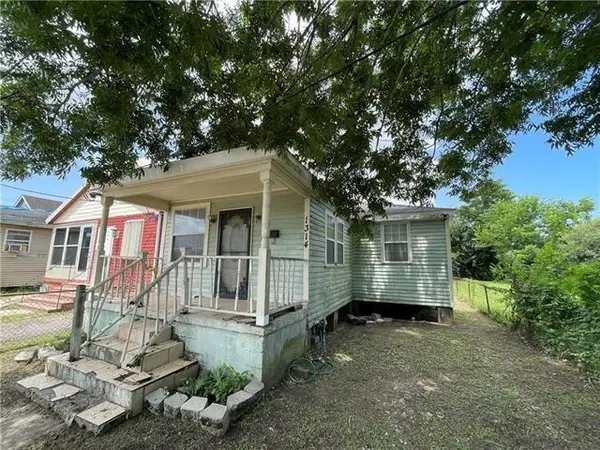 $60,000Active4 beds 1 baths1,036 sq. ft.
$60,000Active4 beds 1 baths1,036 sq. ft.1314 Lamanche Street, New Orleans, LA 70117
MLS# 2522698Listed by: PORCH LIGHT REALTY - New
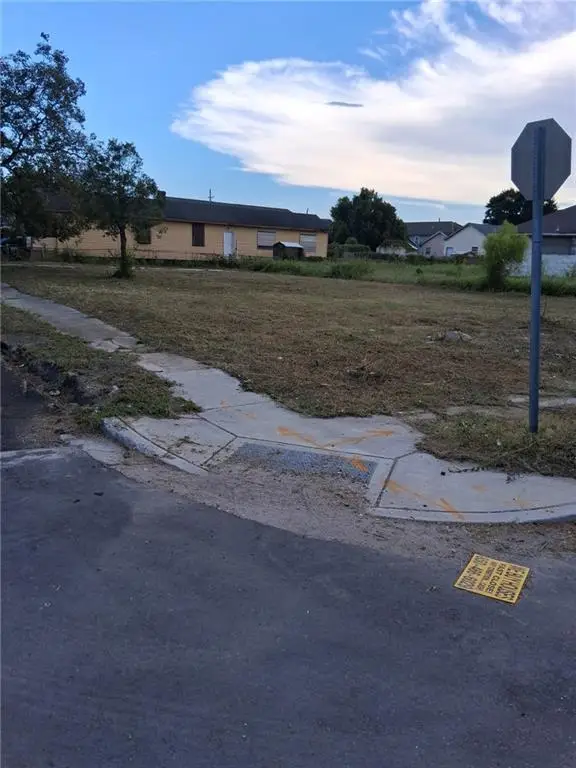 $50,000Active0 Acres
$50,000Active0 Acres3033 Eagle Street, New Orleans, LA 70118
MLS# 2523287Listed by: REALTY ONE GROUP IMMOBILIA - New
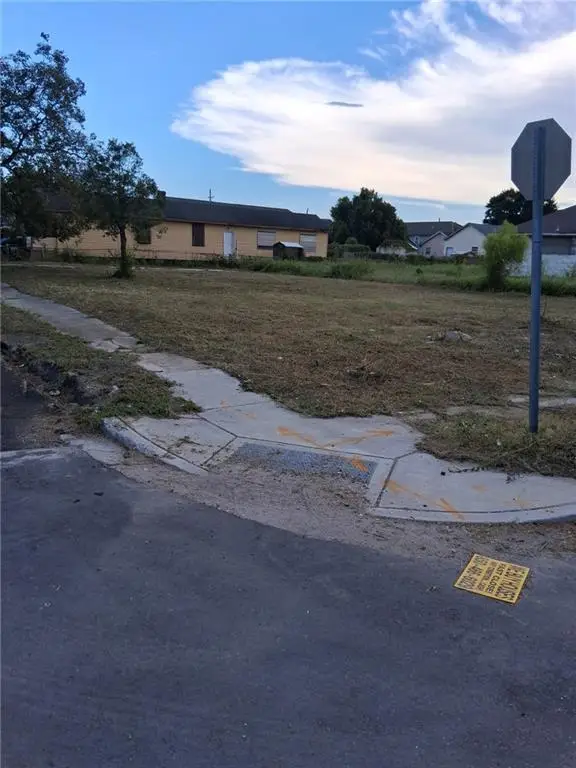 $50,000Active0 Acres
$50,000Active0 Acres3037 Eagle Street, New Orleans, LA 70118
MLS# 2523297Listed by: REALTY ONE GROUP IMMOBILIA
