2026 Camp Street, New Orleans, LA 70130
Local realty services provided by:Better Homes and Gardens Real Estate Lindsey Realty
2026 Camp Street,New Orleans, LA 70130
$1,157,000
- 4 Beds
- 4 Baths
- 2,825 sq. ft.
- Single family
- Active
Listed by:christopher talbot
Office:talbot realty group
MLS#:2501695
Source:LA_GSREIN
Price summary
- Price:$1,157,000
- Price per sq. ft.:$367.3
About this home
Live like a true New Orleanian in this fully restored 1863 Greek Revival just one block from Magazine Street. A 2014 renovation features heart pine floors, 12-ft ceilings, and rich millwork and updates to every system for modern living. The chef’s kitchen shines with marble + soapstone, custom cabinetry, and a built-in bar for entertaining. Light-filled living and dining rooms feature floor-to-ceiling windows and fireplaces. Upstairs, the primary suite boasts a private balcony, walk-in closet, and luxe bath with soaking tub. Enjoy a media room, home office, and outdoor kitchen with reclaimed wood accents. Gated off-street parking with brick driveway. Furniture and furnishings (FF&E) available and offered separately—contact agent for details. Owner Financing Available.
Contact an agent
Home facts
- Year built:1863
- Listing ID #:2501695
- Added:134 day(s) ago
- Updated:September 25, 2025 at 03:33 PM
Rooms and interior
- Bedrooms:4
- Total bathrooms:4
- Full bathrooms:3
- Half bathrooms:1
- Living area:2,825 sq. ft.
Heating and cooling
- Cooling:Central Air
- Heating:Central, Heating
Structure and exterior
- Roof:Asphalt
- Year built:1863
- Building area:2,825 sq. ft.
- Lot area:0.08 Acres
Schools
- Middle school:Trinity Epis
- Elementary school:Trinity Episc
Utilities
- Water:Public
- Sewer:Public Sewer
Finances and disclosures
- Price:$1,157,000
- Price per sq. ft.:$367.3
New listings near 2026 Camp Street
- New
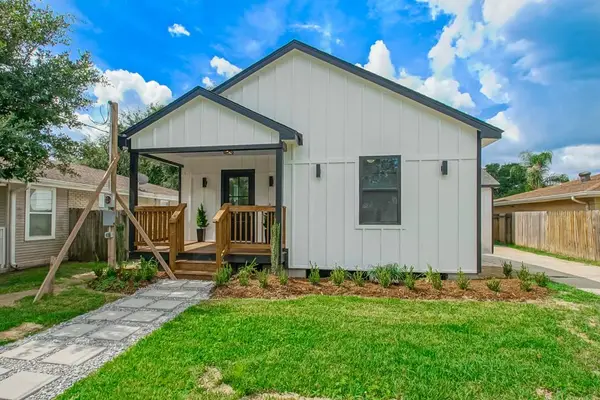 $259,900Active3 beds 2 baths1,640 sq. ft.
$259,900Active3 beds 2 baths1,640 sq. ft.7818 Marquis Street, New Orleans, LA 70128
MLS# 2523360Listed by: LA MAISON LUXE REALTY GROUP LL - New
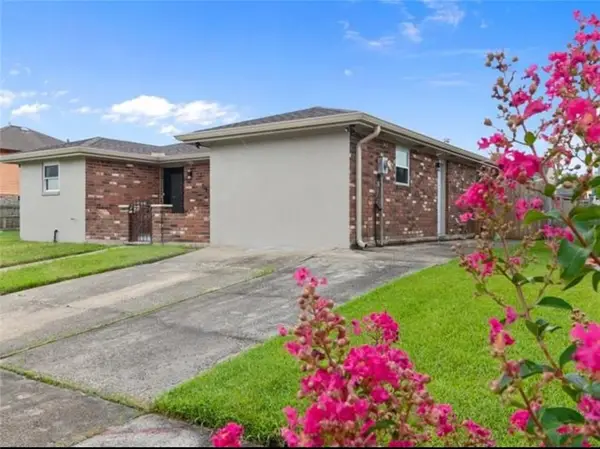 $239,950Active4 beds 2 baths1,821 sq. ft.
$239,950Active4 beds 2 baths1,821 sq. ft.5310 Glouster Road, New Orleans, LA 70127
MLS# 2521922Listed by: BERKSHIRE HATHAWAY HOMESERVICES PREFERRED, REALTOR - New
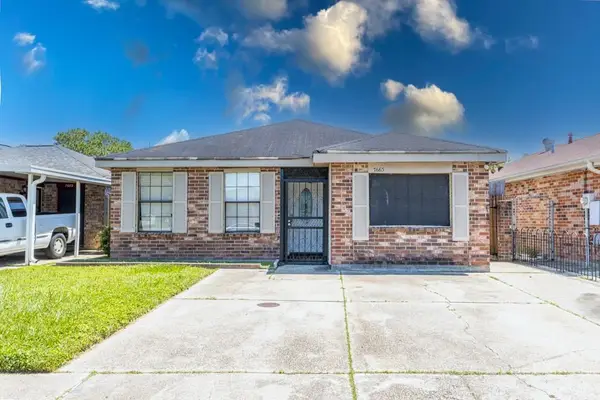 $115,000Active3 beds 2 baths1,375 sq. ft.
$115,000Active3 beds 2 baths1,375 sq. ft.7663 Stonewood Street, New Orleans, LA 70128
MLS# 2523416Listed by: SERVICE 1ST REAL ESTATE - New
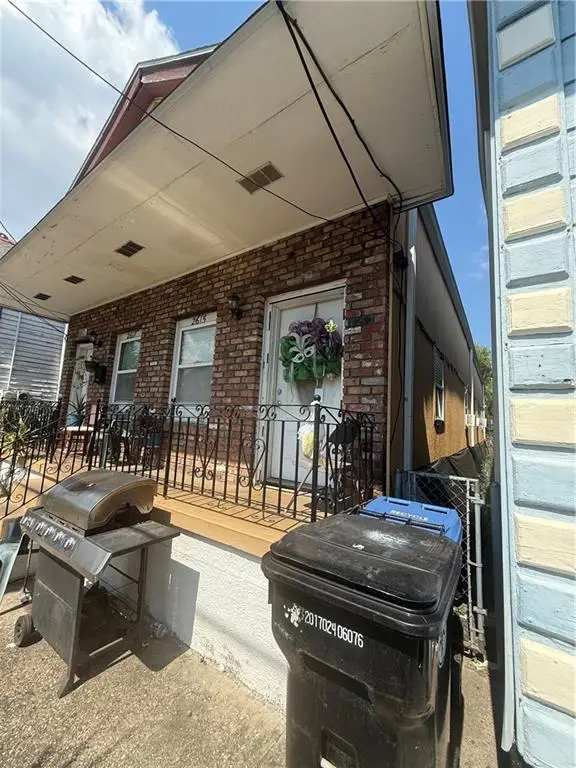 $125,000Active4 beds 2 baths1,900 sq. ft.
$125,000Active4 beds 2 baths1,900 sq. ft.2615 26 Saint Ann Street, New Orleans, LA 70119
MLS# 2522967Listed by: RAYFORD REALTY NOLA LLC - New
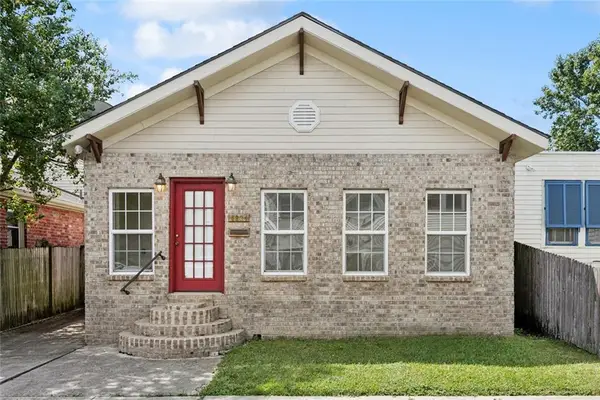 $315,000Active3 beds 2 baths1,492 sq. ft.
$315,000Active3 beds 2 baths1,492 sq. ft.4234 Cadiz Street, New Orleans, LA 70125
MLS# 2523263Listed by: LATTER & BLUM (LATT07) - New
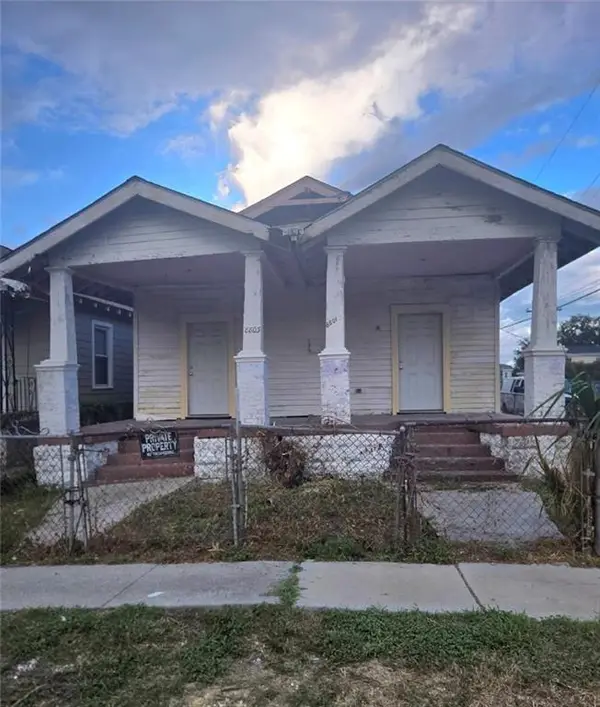 $140,000Active4 beds 2 baths1,482 sq. ft.
$140,000Active4 beds 2 baths1,482 sq. ft.8801-03 Belfast Street, New Orleans, LA 70118
MLS# 2522294Listed by: KELLER WILLIAMS REALTY NEW ORLEANS - New
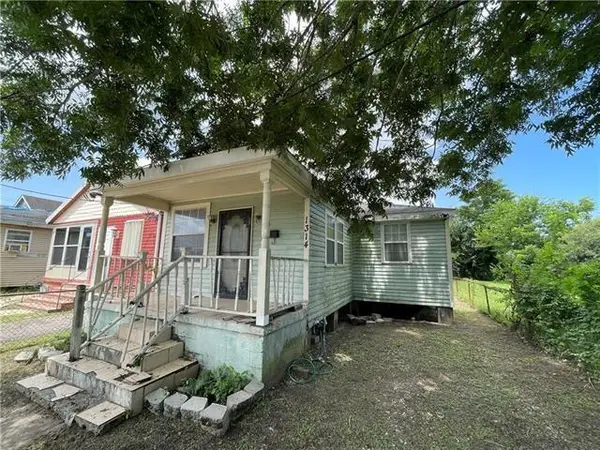 $60,000Active4 beds 1 baths1,036 sq. ft.
$60,000Active4 beds 1 baths1,036 sq. ft.1314 Lamanche Street, New Orleans, LA 70117
MLS# 2522698Listed by: PORCH LIGHT REALTY - New
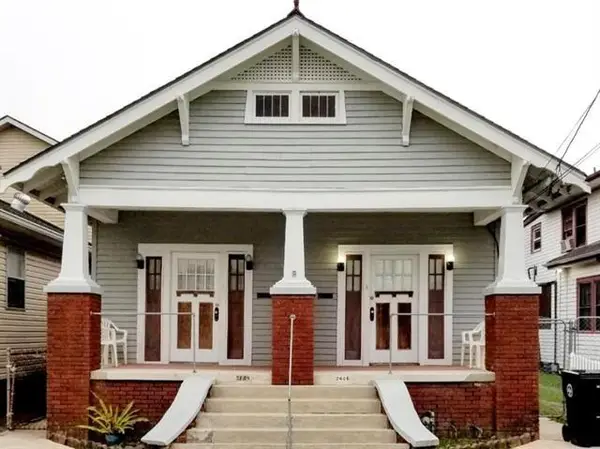 $298,500Active4 beds 2 baths1,800 sq. ft.
$298,500Active4 beds 2 baths1,800 sq. ft.2626 28 Acacia Street, New Orleans, LA 70122
MLS# 2523292Listed by: RE/MAX AFFILIATES - New
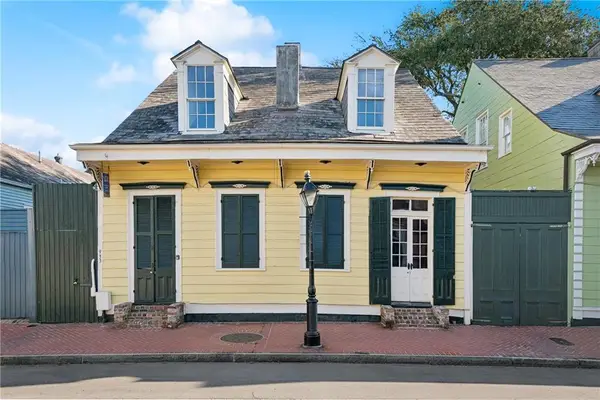 $325,000Active1 beds 1 baths535 sq. ft.
$325,000Active1 beds 1 baths535 sq. ft.933 Orleans Street #1, New Orleans, LA 70116
MLS# 2523382Listed by: LATTER & BLUM (LATT09) - New
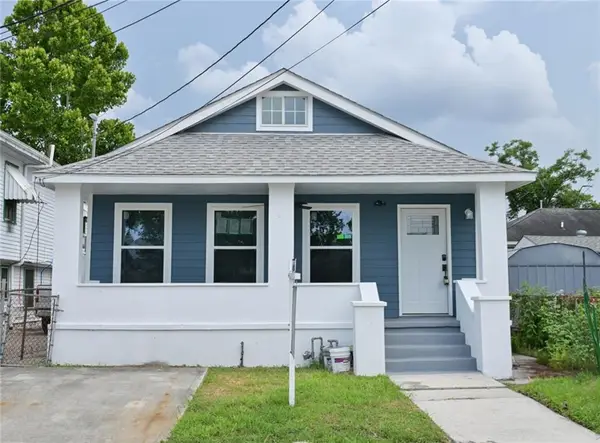 $250,000Active3 beds 2 baths1,340 sq. ft.
$250,000Active3 beds 2 baths1,340 sq. ft.9126 Dixon Street, New Orleans, LA 70118
MLS# 2521966Listed by: RAYMOND REAL ESTATE LLC
