2103 05 General Pershing St Street, New Orleans, LA 70115
Local realty services provided by:Better Homes and Gardens Real Estate Rhodes Realty
2103 05 General Pershing St Street,New Orleans, LA 70115
$1,400,000
- 7 Beds
- 8 Baths
- 5,336 sq. ft.
- Multi-family
- Active
Listed by: corinne fox
Office: latter & blum (latt28)
MLS#:2485170
Source:LA_GSREIN
Price summary
- Price:$1,400,000
- Price per sq. ft.:$262.37
About this home
Situated in the heart of Uptown, this stunning, light filled double boasts an open floor plan and an array of exceptional features. Enjoy soaring ceilings, gleaming wood floors, and exquisite millwork. The renovated kitchens are equipped with stainless steel appliances, custom cabinetry, and elegant granite countertops, making this home a true gem.
Unit 2103 features 3 bedrooms 2.5 baths offers ample closet space; separate laundry room. The neutral palette creates a warm ; inviting atmosphere. Enjoy a charming front porch and the convenience of off-street parking for 2 vehicles. There will be a 2 year leases in place beginning May 1, 2025. Unit 2105 spans two floors, with the potential to convert the third floor into an additional
unit, creating a viable triplex opportunity. The unit has 4 bedrooms 4.5 baths Enjoy a fabulous screened in porch, balcony along with off street parking for 2 vehicles. The unit will be vacant begoinning May 1, 2025
An additional 2492 sq ft of unfinished space at ground level offers potential for storage or other creative uses.
Contact an agent
Home facts
- Year built:1904
- Listing ID #:2485170
- Added:343 day(s) ago
- Updated:January 10, 2026 at 04:33 PM
Rooms and interior
- Bedrooms:7
- Total bathrooms:8
- Full bathrooms:6
- Half bathrooms:2
- Living area:5,336 sq. ft.
Heating and cooling
- Cooling:Central Air
- Heating:Central, Heating
Structure and exterior
- Roof:Asphalt, Shingle
- Year built:1904
- Building area:5,336 sq. ft.
Utilities
- Water:Public
- Sewer:Public Sewer
Finances and disclosures
- Price:$1,400,000
- Price per sq. ft.:$262.37
New listings near 2103 05 General Pershing St Street
- New
 $139,000Active4 beds 2 baths1,998 sq. ft.
$139,000Active4 beds 2 baths1,998 sq. ft.1614 16 Annette Street, New Orleans, LA 70116
MLS# 2537545Listed by: REVE, REALTORS - New
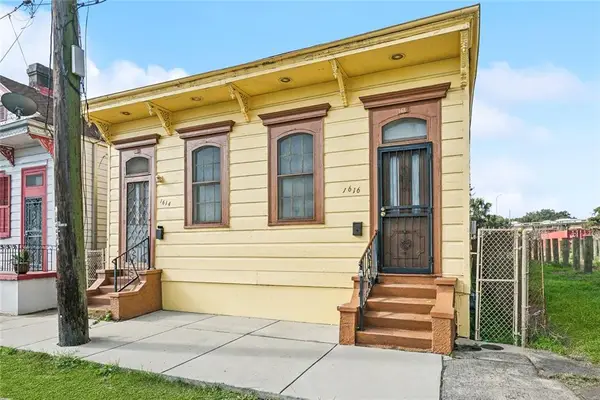 $139,000Active4 beds 2 baths1,998 sq. ft.
$139,000Active4 beds 2 baths1,998 sq. ft.1614-16 Annette Street, New Orleans, LA 70116
MLS# NO2537545Listed by: REVE, REALTORS - New
 $610,000Active4 beds 4 baths2,319 sq. ft.
$610,000Active4 beds 4 baths2,319 sq. ft.401 Pelican Avenue, New Orleans, LA 70114
MLS# 2537517Listed by: RE/MAX N.O. PROPERTIES - New
 $529,900Active3 beds 3 baths1,910 sq. ft.
$529,900Active3 beds 3 baths1,910 sq. ft.434-436 Bermuda Street, New Orleans, LA 70114
MLS# 2537570Listed by: HISTORIC 504 PROPERTIES - New
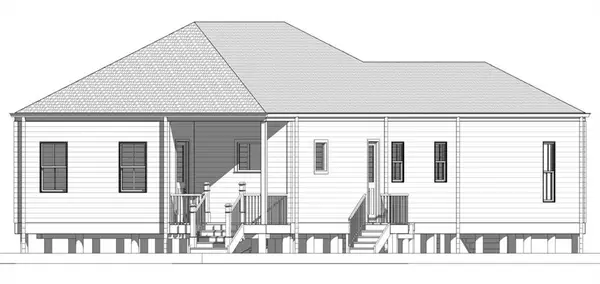 $385,000Active3 beds 2 baths1,710 sq. ft.
$385,000Active3 beds 2 baths1,710 sq. ft.334 Wagner Street, New Orleans, LA 70114
MLS# 2537572Listed by: HISTORIC 504 PROPERTIES - New
 $345,000Active5 beds 4 baths2,942 sq. ft.
$345,000Active5 beds 4 baths2,942 sq. ft.5 Kings Canyon Drive, New Orleans, LA 70131
MLS# 2537573Listed by: HISTORIC 504 PROPERTIES - New
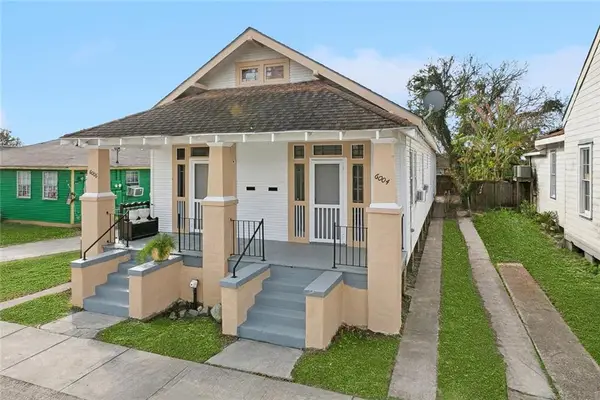 $220,000Active-- beds -- baths1,976 sq. ft.
$220,000Active-- beds -- baths1,976 sq. ft.6004-06 Dauphine Square, New Orleans, LA 70117
MLS# NO2537538Listed by: REVE, REALTORS - New
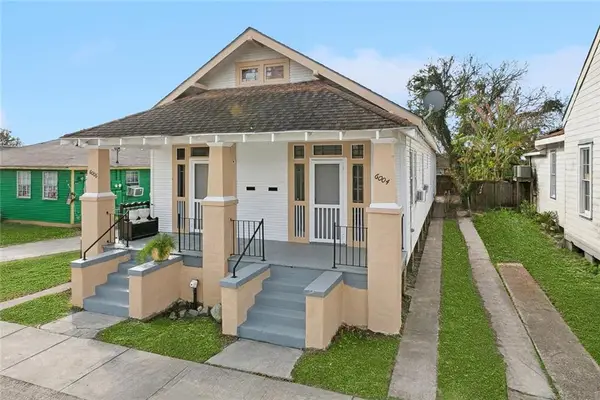 $220,000Active4 beds 2 baths1,976 sq. ft.
$220,000Active4 beds 2 baths1,976 sq. ft.6004 06 Dauphine Square, New Orleans, LA 70117
MLS# 2537538Listed by: REVE, REALTORS - New
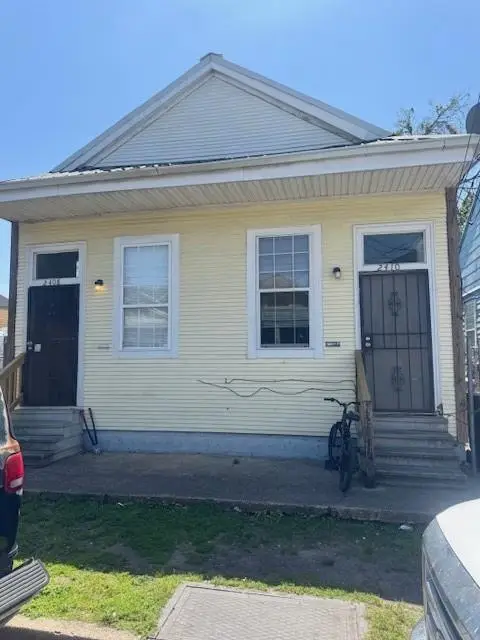 $185,000Active-- beds -- baths1,800 sq. ft.
$185,000Active-- beds -- baths1,800 sq. ft.2408-10 Josephine Street, New Orleans, LA 70113
MLS# NO2537487Listed by: FQR REALTORS - New
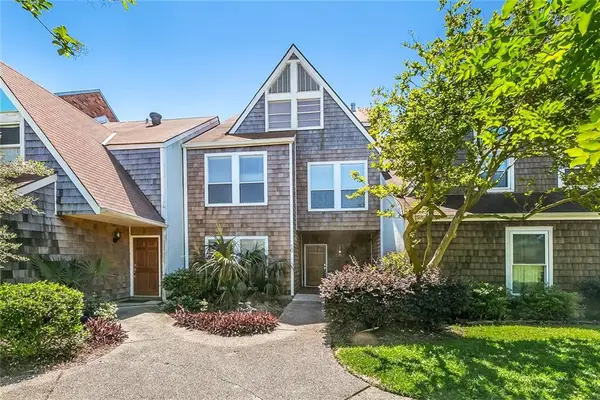 $420,000Active3 beds 3 baths2,558 sq. ft.
$420,000Active3 beds 3 baths2,558 sq. ft.10 Mariners Cove North Cove, New Orleans, LA 70124
MLS# 2537465Listed by: COLDWELL BANKER TEC MAGAZINE
