2134 Harmony Street, New Orleans, LA 70115
Local realty services provided by:Better Homes and Gardens Real Estate Lindsey Realty
2134 Harmony Street,New Orleans, LA 70115
$499,000
- 3 Beds
- 3 Baths
- 2,904 sq. ft.
- Single family
- Active
Listed by: chris smith
Office: keller williams realty new orleans
MLS#:2503352
Source:LA_GSREIN
Price summary
- Price:$499,000
- Price per sq. ft.:$153.54
About this home
GRAND + GATED in UPTOWN ~ A HISTORIC SOUTHERN SHOWPLACE<br><br>
Step into timeless elegance with this 100+ year-old historic Grand Southern home, ideally located just 5 blocks off iconic St. Charles Avenue in the heart of Uptown New Orleans. This double-galleried masterpiece stands proudly behind wrought iron gates with secure off-street parking for 2 vehicles—a rare and coveted amenity.<br><br>
From the moment you arrive, the home captivates with its graceful double gallery balconies, soaring columns, and original architectural details that reflect its historical significance. Inside, discover a light-filled interior boasting tall ceilings, original heart pine hardwood floors, and grand, oversized rooms throughout.<br><br>
The floor plan is both expansive and functional, offering 3 spacious bedrooms, 2 full & 1 half baths, and a flexible layout that includes a banquet-sized formal dining room, a dedicated home office or artist’s studio, and a large walk-in pantry plus mud/utility room. The heart of the home is a well-appointed chef’s kitchen, featuring solid stone counters, custom cabinetry, and top-tier stainless steel appliances designed to meet the needs of serious cooks and entertainers alike.<br><br>
Upstairs, the palatial primary suite is a private retreat with a luxurious en-suite full bath filled with natural light and a Diva-worthy dressing room. An upstairs lobby leads to the covered second-story gallery, where tall windows open out for effortless indoor-outdoor living.<br><br>
Located in an X Flood Zone with a remarkably low $797 annual flood insurance premium, this home is not only a slice of New Orleans history but also a smart investment in lifestyle & location.<br><br>
This is the epitome of Grand Southern Living—elegant, gated, and generously scaled. A rare opportunity and exceptionally well-priced. Don't miss your chance to own a legacy.<br><br>
Contact an agent
Home facts
- Year built:1923
- Listing ID #:2503352
- Added:581 day(s) ago
- Updated:January 23, 2026 at 05:48 PM
Rooms and interior
- Bedrooms:3
- Total bathrooms:3
- Full bathrooms:2
- Half bathrooms:1
- Living area:2,904 sq. ft.
Heating and cooling
- Cooling:2 Units, Central Air
- Heating:Central, Heating, Multiple Heating Units
Structure and exterior
- Roof:Shingle
- Year built:1923
- Building area:2,904 sq. ft.
Utilities
- Water:Public
- Sewer:Public Sewer
Finances and disclosures
- Price:$499,000
- Price per sq. ft.:$153.54
New listings near 2134 Harmony Street
- New
 $299,000Active1 beds 1 baths720 sq. ft.
$299,000Active1 beds 1 baths720 sq. ft.1215 Louisiana Avenue #105, New Orleans, LA 70115
MLS# NO2539511Listed by: REALTY RESOURCES, INC. - New
 $699,000Active2 beds 2 baths1,300 sq. ft.
$699,000Active2 beds 2 baths1,300 sq. ft.614 Baronne Street #304-B, New Orleans, LA 70113
MLS# 2539576Listed by: TALBOT REALTY GROUP - New
 $875,000Active4 beds 4 baths3,104 sq. ft.
$875,000Active4 beds 4 baths3,104 sq. ft.6449 Argonne Boulevard, New Orleans, LA 70124
MLS# 2539659Listed by: NOLA LIVING REALTY - New
 $255,000Active3 beds 3 baths1,728 sq. ft.
$255,000Active3 beds 3 baths1,728 sq. ft.11618 Pressburg Street, New Orleans, LA 70128
MLS# 2538000Listed by: KELLER WILLIAMS REALTY 455-0100 - New
 $250,000Active2 beds 2 baths1,408 sq. ft.
$250,000Active2 beds 2 baths1,408 sq. ft.6049 Vermillion Boulevard, New Orleans, LA 70122
MLS# 2539453Listed by: REALTY ONE GROUP IMMOBILIA 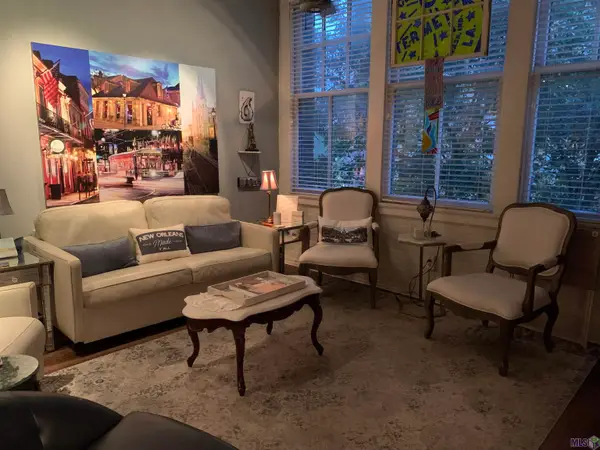 $279,000Active1 beds 1 baths694 sq. ft.
$279,000Active1 beds 1 baths694 sq. ft.1111 S Peters #301, New Orleans, LA 70130
MLS# BR2025005944Listed by: COMPASS - PERKINS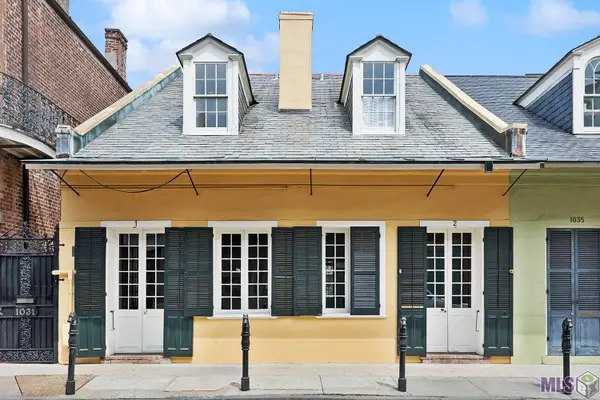 $1,300,000Active5 beds 5 baths2,164 sq. ft.
$1,300,000Active5 beds 5 baths2,164 sq. ft.1031 Chartres St, New Orleans, LA 70116
MLS# BR2025012158Listed by: TRUSTY INVESTMENT PROPERTIES, LLC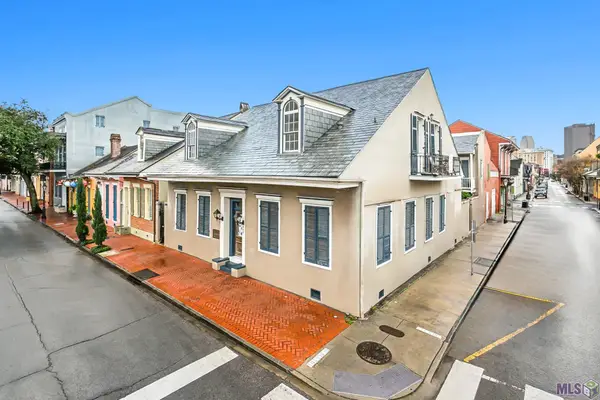 $357,000Active2 beds 1 baths677 sq. ft.
$357,000Active2 beds 1 baths677 sq. ft.940 Orleans Ave #5, New Orleans, LA 70116
MLS# BR2025013194Listed by: LISTWITHFREEDOM.COM, INC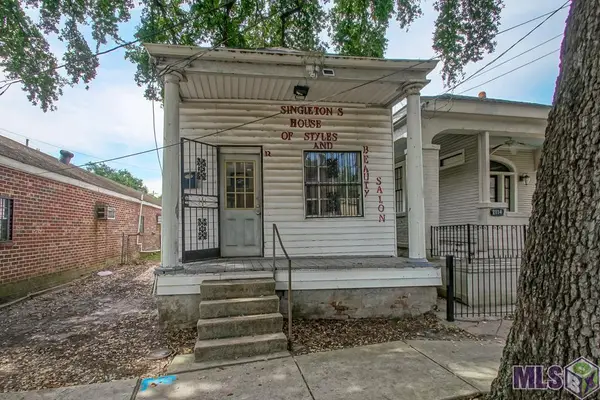 $100,000Active1 beds 1 baths1,006 sq. ft.
$100,000Active1 beds 1 baths1,006 sq. ft.2110 Jackson Ave, New Orleans, LA 70113
MLS# BR2025018302Listed by: HOMECOIN.COM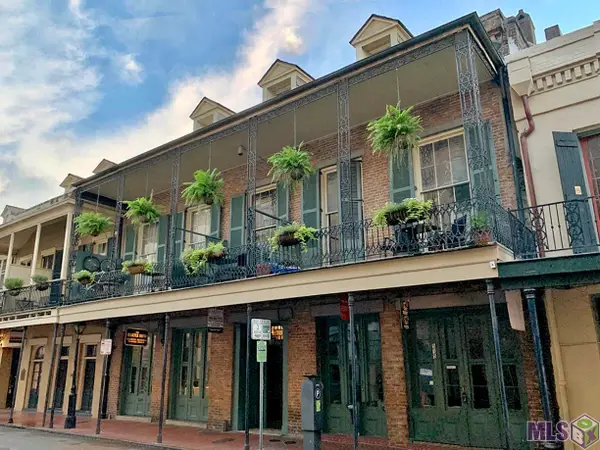 $279,000Active1 beds 1 baths530 sq. ft.
$279,000Active1 beds 1 baths530 sq. ft.515 St Louis St #7, New Orleans, LA 70130
MLS# BR2025020613Listed by: EXP REALTY
