22 Hawk Street, New Orleans, LA 70124
Local realty services provided by:Better Homes and Gardens Real Estate Rhodes Realty
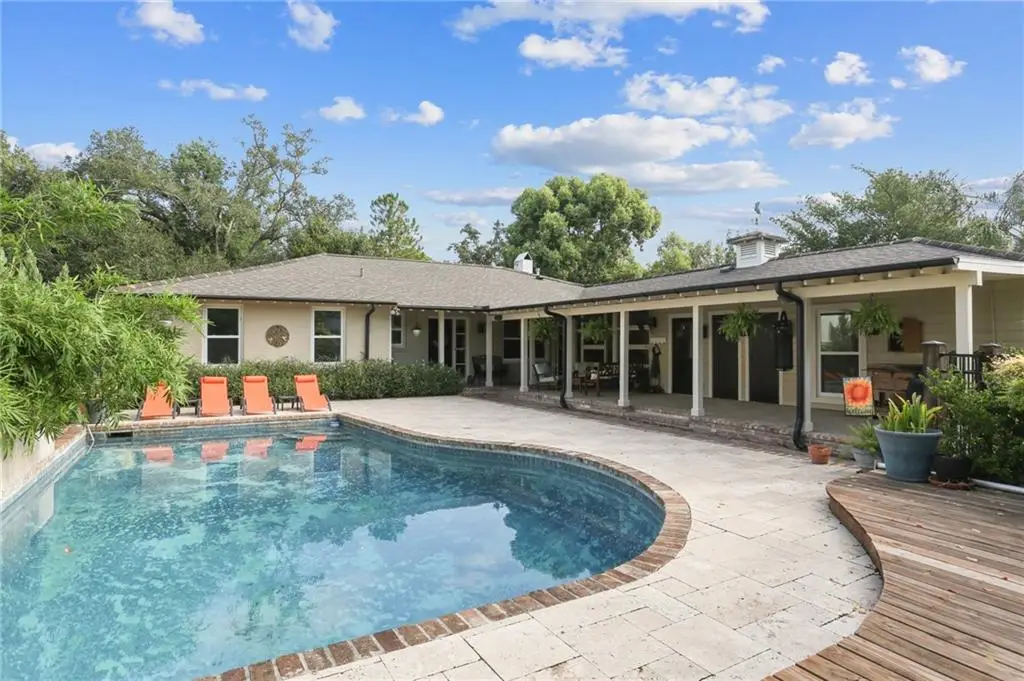
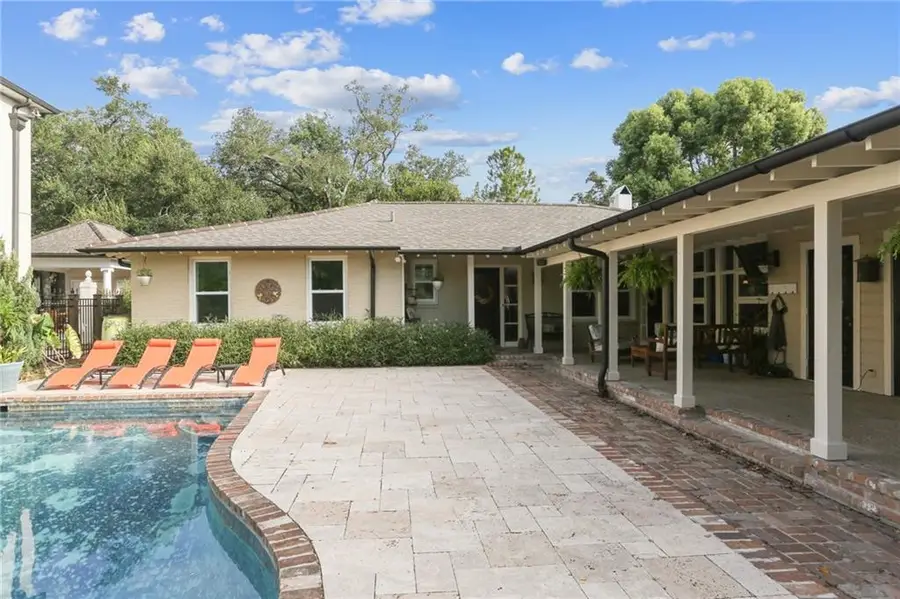
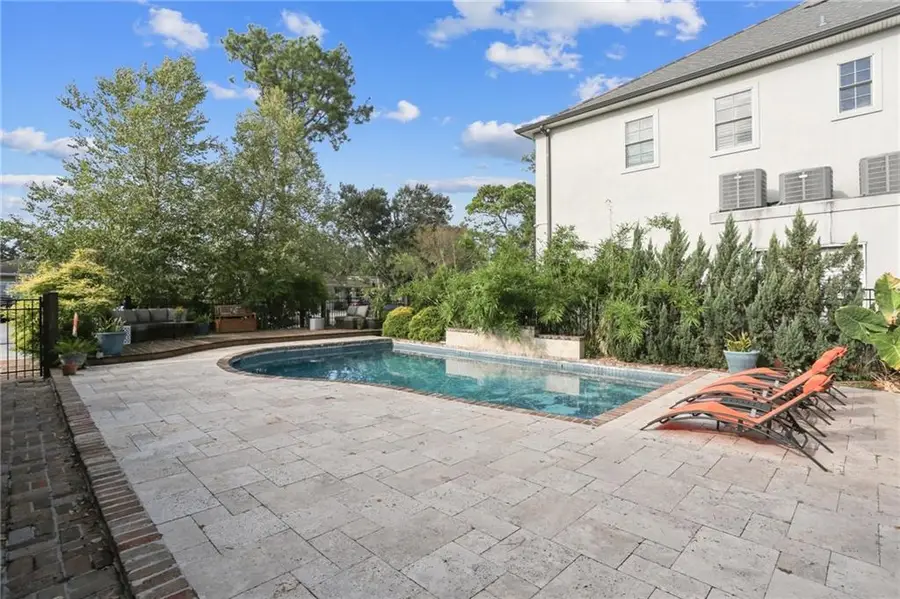
22 Hawk Street,New Orleans, LA 70124
$850,000
- 4 Beds
- 3 Baths
- 2,930 sq. ft.
- Single family
- Active
Listed by:aaron dare
Office:crane realtors
MLS#:2494992
Source:LA_CLBOR
Price summary
- Price:$850,000
- Price per sq. ft.:$245.24
- Monthly HOA dues:$18.75
About this home
Gorgeous Lake Vista home walkable to the Lakefront & City Park. Versatile single-story plan anchored by a custom kitchen w/granite counters, huge center island & stainless steel appliances including gas range oven. Den has stunning pecky cypress ceiling & walls of windows. Nice living room & dining room overlooking Poppy Lane which leads to one of the neighborhood linear parks, Foliage Park. Renovated primary suite has nice closet space & renovated en suite bath w/soaking tub, sleek glass shower, custom tile & double sinks in a marble-topped vanity. Beautiful outdoor paradise features a pool, large covered patio, wood deck & convenient storage space. Special features include double insulated windows w/plantation shutters, matching hardware & hinges, Brazilian cherry wood floors, wood burning fireplace, cheap flood insurance, new fence & 3 yr old roof.
Contact an agent
Home facts
- Year built:1950
- Listing Id #:2494992
- Added:301 day(s) ago
- Updated:August 14, 2025 at 03:03 PM
Rooms and interior
- Bedrooms:4
- Total bathrooms:3
- Full bathrooms:3
- Living area:2,930 sq. ft.
Heating and cooling
- Cooling:3+ Units, Central Air
- Heating:Central, Heating, Multiple Heating Units
Structure and exterior
- Roof:Asphalt, Shingle
- Year built:1950
- Building area:2,930 sq. ft.
Utilities
- Water:Public
- Sewer:Public Sewer
Finances and disclosures
- Price:$850,000
- Price per sq. ft.:$245.24
New listings near 22 Hawk Street
- New
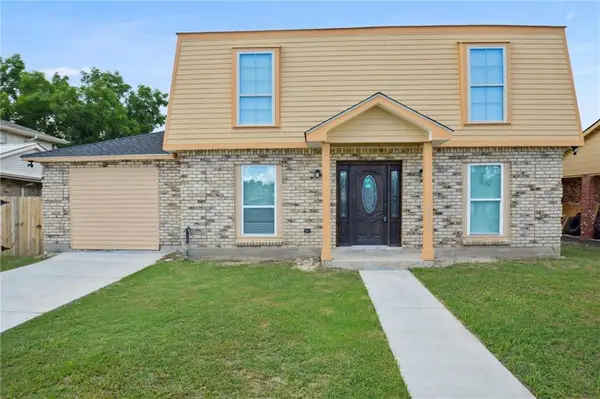 $239,900Active4 beds 3 baths2,318 sq. ft.
$239,900Active4 beds 3 baths2,318 sq. ft.13442 Dwyer Boulevard, New Orleans, LA 70129
MLS# 2516414Listed by: REVE, REALTORS - Open Sat, 11am to 12:15pmNew
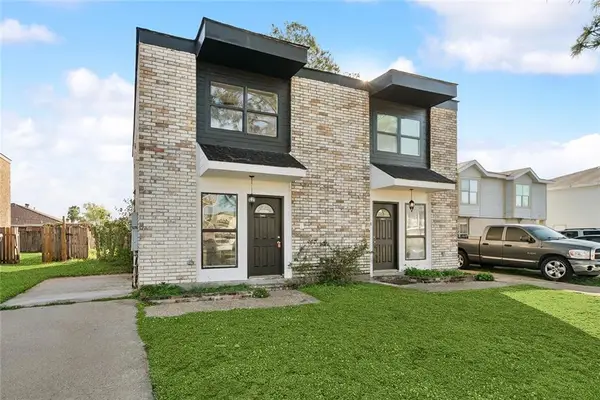 $230,000Active6 beds 4 baths2,706 sq. ft.
$230,000Active6 beds 4 baths2,706 sq. ft.7001-7003 Yorktown Drive, New Orleans, LA 70127
MLS# 2516826Listed by: KELLER WILLIAMS REALTY 455-0100 - New
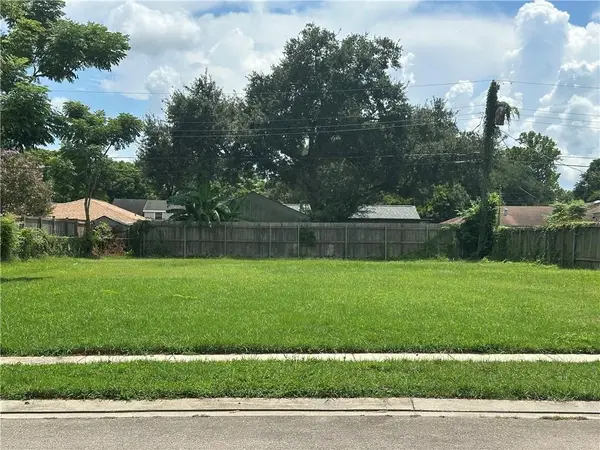 $65,000Active0 Acres
$65,000Active0 Acres3228 Somerset Drive, New Orleans, LA 70131
MLS# 2516844Listed by: ROYAL KREWE REALTY - New
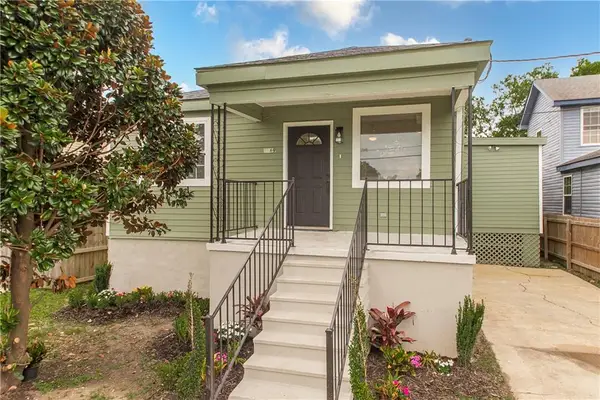 $225,000Active2 beds 2 baths1,202 sq. ft.
$225,000Active2 beds 2 baths1,202 sq. ft.2769 Pressburg Street, New Orleans, LA 70122
MLS# 2516859Listed by: REVE, REALTORS - New
 $135,000Active3 beds 1 baths1,100 sq. ft.
$135,000Active3 beds 1 baths1,100 sq. ft.1644 Desire Street, New Orleans, LA 70117
MLS# 2516891Listed by: LEVY REALTY GROUP LLC - New
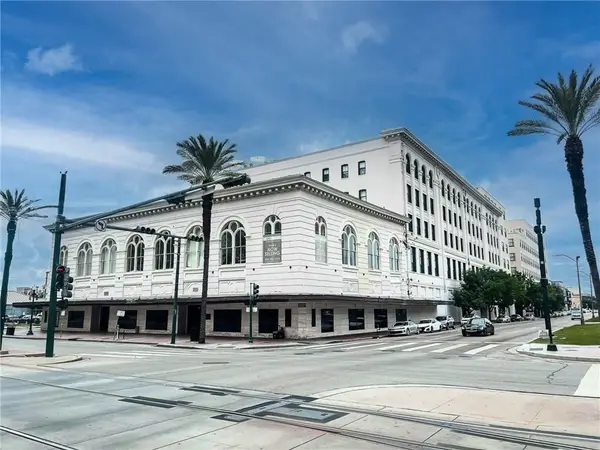 $230,000Active1 beds 1 baths620 sq. ft.
$230,000Active1 beds 1 baths620 sq. ft.1201 Canal Street #519, New Orleans, LA 70112
MLS# 2515241Listed by: LATTER & BLUM (LATT01) - New
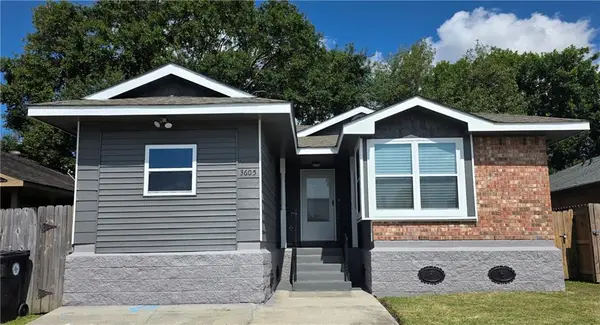 $175,000Active3 beds 2 baths1,207 sq. ft.
$175,000Active3 beds 2 baths1,207 sq. ft.3605 Timber Wolf Lane, New Orleans, LA 70131
MLS# 2516559Listed by: CARTER REALTY AND CONSULTANTS - Open Sat, 11am to 2pmNew
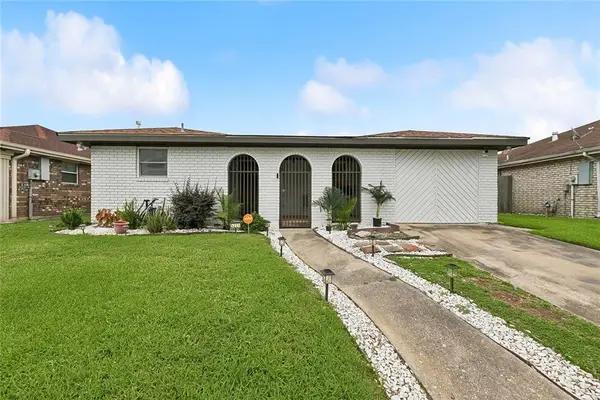 $210,000Active4 beds 2 baths1,707 sq. ft.
$210,000Active4 beds 2 baths1,707 sq. ft.5221 Norgate Drive, New Orleans, LA 70127
MLS# 2516836Listed by: NOLA LIVING REALTY - New
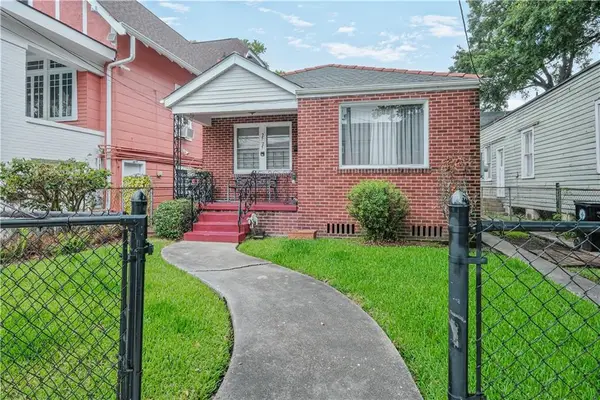 $390,000Active3 beds 1 baths1,359 sq. ft.
$390,000Active3 beds 1 baths1,359 sq. ft.2727 Carondelet Street, New Orleans, LA 70130
MLS# 2516880Listed by: FACE TO FACE REALTY, LLC - New
 $209,000Active2 beds 2 baths785 sq. ft.
$209,000Active2 beds 2 baths785 sq. ft.1735 Urquhart Street, New Orleans, LA 70116
MLS# 2516883Listed by: BERKSHIRE HATHAWAY HOMESERVICES PREFERRED, REALTOR
