2202 00 Nashville Avenue, New Orleans, LA 70115
Local realty services provided by:Better Homes and Gardens Real Estate Rhodes Realty
2202 00 Nashville Avenue,New Orleans, LA 70115
$659,000
- 6 Beds
- 4 Baths
- 2,490 sq. ft.
- Multi-family
- Active
Listed by: nathalie dubois
Office: berkshire hathaway homeservices preferred, realtor
MLS#:2459474
Source:LA_GSREIN
Price summary
- Price:$659,000
- Price per sq. ft.:$264.66
About this home
PRIME UNIVERSITY LOCATION! Steps to Tulane, Loyola University and Freret Corridor! Triplex w/off Street Parking. At the corner of Nashville and Freret. THE PERFECT University location.
2nd Floor Unit w/3 Separate Bedrooms, 2 full Baths (the shared bathroom is brand new), large living room, dining, very spacious kitchen fully equipped and washing machine & dryer in the unit (just been added), and new HVAC.
1st Floor consists of 2 separate Rental Units, One with 2 Bedrooms, 1 Bath, Kitchen, Living space, Dining, each bedroom has its own entrance, The Second Unit has 1 Bedroom, newly renovated 1 Bath, great layout with Living, Dining, big Kitchen and a lot of closets.
The First Floor Units share the Laundry Room with the washing machine and dryer that is situated in the detached shed by the parking lot. Large Storage shed. 2 years old roof. All 3 Units are Leased, bringing a Total of $5200 Per Month Income.
Unit 2-1 and Unit 3-2 are rented until May 2026!
Contact an agent
Home facts
- Year built:1936
- Listing ID #:2459474
- Added:583 day(s) ago
- Updated:February 25, 2026 at 04:10 PM
Rooms and interior
- Bedrooms:6
- Total bathrooms:4
- Full bathrooms:4
- Living area:2,490 sq. ft.
Heating and cooling
- Cooling:Central Air
- Heating:Central, Heating
Structure and exterior
- Roof:Asphalt
- Year built:1936
- Building area:2,490 sq. ft.
Schools
- High school:Willow
Utilities
- Water:Public
- Sewer:Public Sewer
Finances and disclosures
- Price:$659,000
- Price per sq. ft.:$264.66
New listings near 2202 00 Nashville Avenue
- New
 $234,000Active4 beds 2 baths1,853 sq. ft.
$234,000Active4 beds 2 baths1,853 sq. ft.3017-19 Music Street, New Orleans, LA 70122
MLS# NO2538650Listed by: KELLER WILLIAMS REALTY NEW ORLEANS - New
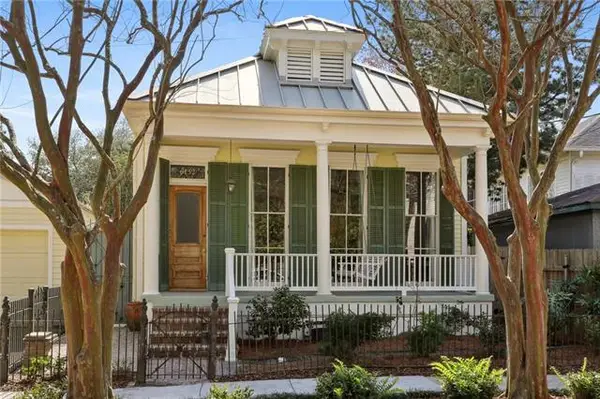 $1,250,000Active3 beds 2 baths2,423 sq. ft.
$1,250,000Active3 beds 2 baths2,423 sq. ft.6132 Constance Street, New Orleans, LA 70118
MLS# NO2544209Listed by: REVE, REALTORS - New
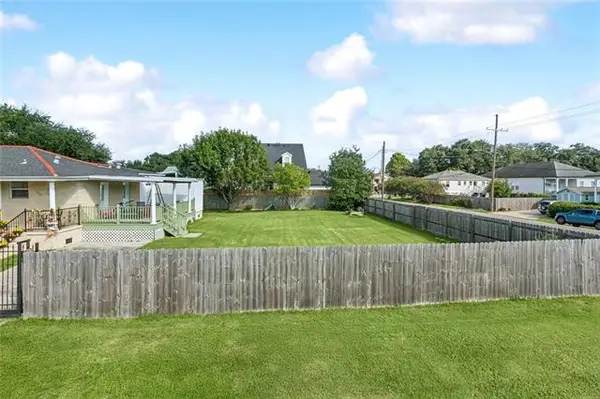 $189,000Active0.16 Acres
$189,000Active0.16 Acres1351 Filmore Avenue, New Orleans, LA 70122
MLS# NO2544302Listed by: KELLER WILLIAMS REALTY 455-0100 - New
 $435,000Active2 beds 3 baths1,215 sq. ft.
$435,000Active2 beds 3 baths1,215 sq. ft.1008 Franklin Avenue, New Orleans, LA 70117
MLS# 2542161Listed by: WURTH REAL ESTATE SERVICES - New
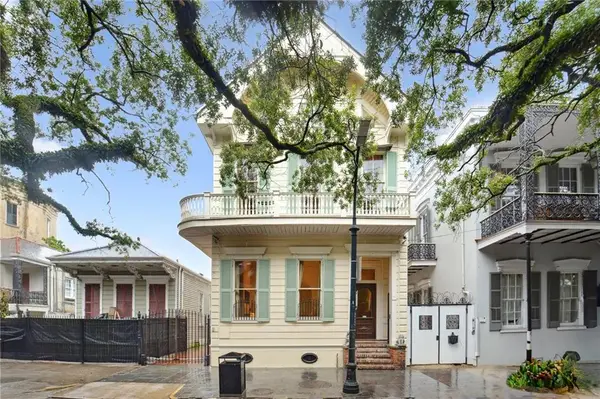 $2,350,000Active9 beds 11 baths5,587 sq. ft.
$2,350,000Active9 beds 11 baths5,587 sq. ft.622 Esplanade Avenue, New Orleans, LA 70116
MLS# 2543957Listed by: WURTH REAL ESTATE SERVICES - New
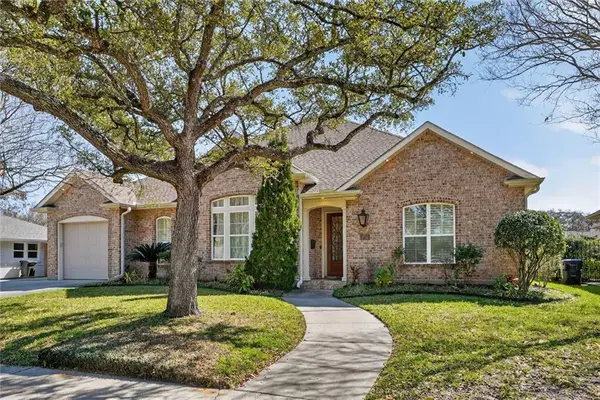 $825,000Active4 beds 4 baths3,244 sq. ft.
$825,000Active4 beds 4 baths3,244 sq. ft.1712 Killdeer Street, New Orleans, LA 70122
MLS# 2544487Listed by: BURK BROKERAGE, LLC - New
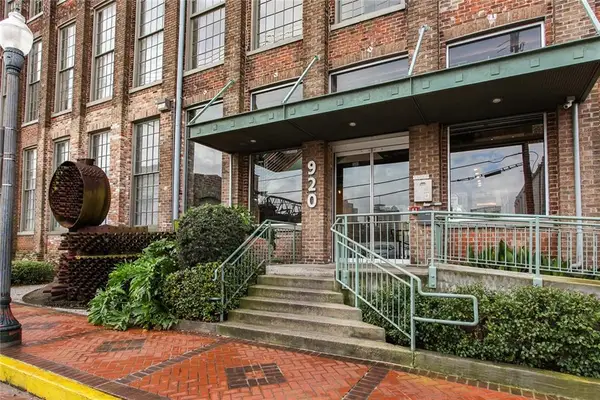 $211,000Active-- beds 1 baths530 sq. ft.
$211,000Active-- beds 1 baths530 sq. ft.920 Poeyfarre Street #114, New Orleans, LA 70130
MLS# 2544496Listed by: BERKSHIRE HATHAWAY HOMESERVICES PREFERRED, REALTOR - New
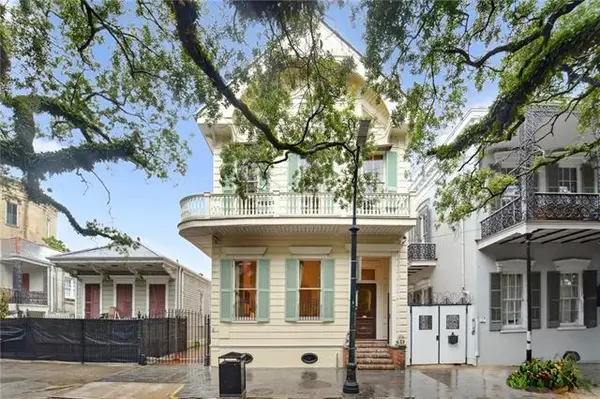 $2,350,000Active9 beds 11 baths5,587 sq. ft.
$2,350,000Active9 beds 11 baths5,587 sq. ft.622 Esplanade Avenue, New Orleans, LA 70116
MLS# NO2543957Listed by: WURTH REAL ESTATE SERVICES - New
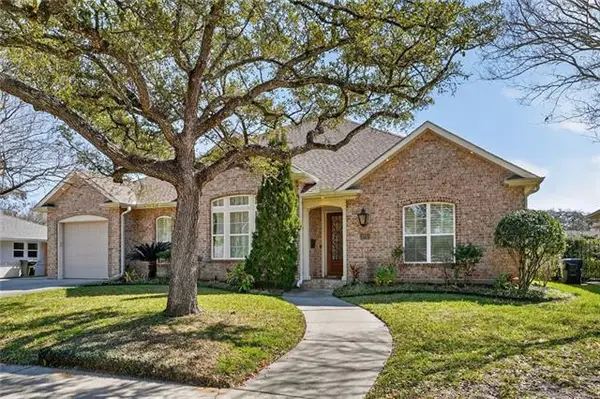 $825,000Active4 beds 4 baths3,244 sq. ft.
$825,000Active4 beds 4 baths3,244 sq. ft.1712 Killdeer Street, New Orleans, LA 70122
MLS# NO2544487Listed by: BURK BROKERAGE, LLC - Open Wed, 11am to 2pmNew
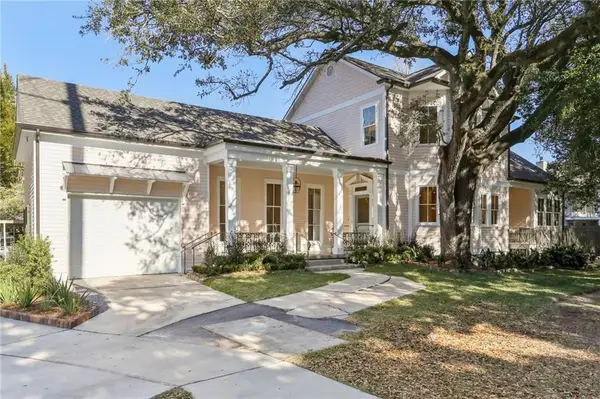 $1,999,000Active3 beds 4 baths2,770 sq. ft.
$1,999,000Active3 beds 4 baths2,770 sq. ft.7001 Magazine Street, New Orleans, LA 70118
MLS# 2544233Listed by: VALMONT REALTORS

