- BHGRE®
- Louisiana
- New Orleans
- 2215 State Street
2215 State Street, New Orleans, LA 70118
Local realty services provided by:Better Homes and Gardens Real Estate Rhodes Realty
2215 State Street,New Orleans, LA 70118
$775,000
- 5 Beds
- 4 Baths
- 3,778 sq. ft.
- Single family
- Active
Listed by: stephanie argrave, shaun mccarthy
Office: mccarthy group realtors
MLS#:2528362
Source:LA_CLBOR
Price summary
- Price:$775,000
- Price per sq. ft.:$181.46
About this home
Uptown Opportunity with Flexible floorplan and pool. Located in a convenient Uptown neighborhood, this home offers a flexible floorplan and generous living spaces perfect for entertaining or family living. The main level features a formal living and dining room, a spacious light-filled den with 11-foot ceilings, exposed beams, and a wet bar. The kitchen includes stainless steel appliances, granite countertops, and an island. Choose your primary bedroom upstairs or down—each offers comfort and versatility. Additional highlights include hardwood floors, abundant off-street parking with a circular driveway, and an upstairs den or bonus room opening to a screened-in porch. The large backyard is a true retreat with a pool, screened cabana, and outdoor pool bath. While the home is in need of some updates and renovations, it presents an incredible opportunity to customize in one of Uptown’s most convenient locations.
Contact an agent
Home facts
- Year built:1930
- Listing ID #:2528362
- Added:106 day(s) ago
- Updated:February 11, 2026 at 04:18 PM
Rooms and interior
- Bedrooms:5
- Total bathrooms:4
- Full bathrooms:4
- Living area:3,778 sq. ft.
Heating and cooling
- Cooling:Central Air
- Heating:Central, Heating
Structure and exterior
- Roof:Slate
- Year built:1930
- Building area:3,778 sq. ft.
- Lot area:0.17 Acres
Utilities
- Water:Public
- Sewer:Public Sewer
Finances and disclosures
- Price:$775,000
- Price per sq. ft.:$181.46
New listings near 2215 State Street
- New
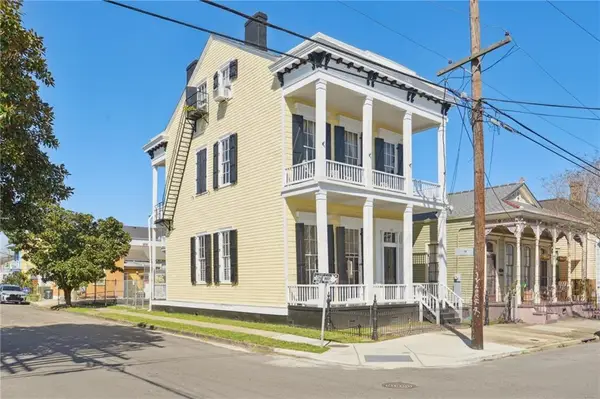 $750,000Active4 beds 5 baths3,686 sq. ft.
$750,000Active4 beds 5 baths3,686 sq. ft.2501 Dauphine Street, New Orleans, LA 70117
MLS# 2542540Listed by: REVE, REALTORS - New
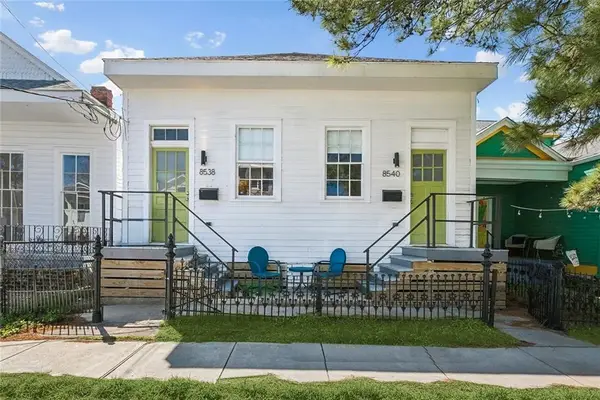 $375,000Active2 beds 2 baths1,378 sq. ft.
$375,000Active2 beds 2 baths1,378 sq. ft.8538 40 Jeannette Street, New Orleans, LA 70118
MLS# 2542629Listed by: VALMONT REALTORS - New
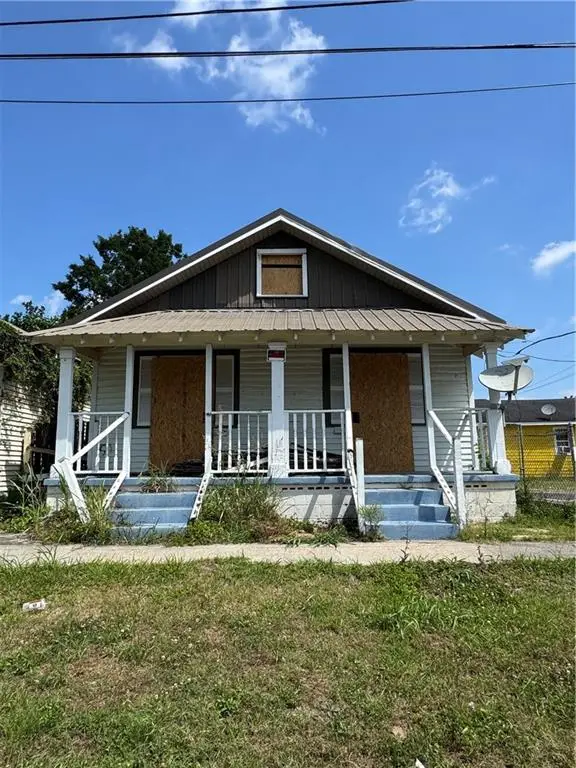 $54,500Active4 beds 2 baths1,152 sq. ft.
$54,500Active4 beds 2 baths1,152 sq. ft.830 32 Lamarque Street, New Orleans, LA 70114
MLS# 2542640Listed by: COMPASS WESTBANK (LATT10) - New
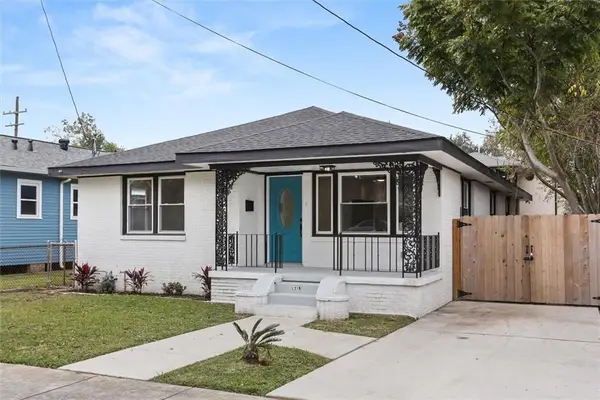 $324,000Active3 beds 2 baths1,590 sq. ft.
$324,000Active3 beds 2 baths1,590 sq. ft.1310 Mazant Street, New Orleans, LA 70117
MLS# 2542661Listed by: KELLER WILLIAMS REALTY 455-0100 - New
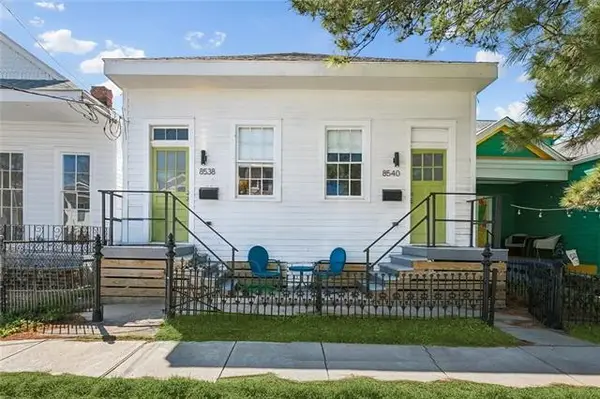 $375,000Active4 beds 4 baths2,756 sq. ft.
$375,000Active4 beds 4 baths2,756 sq. ft.8538-40 Jeannette Street, New Orleans, LA 70118
MLS# NO2542629Listed by: VALMONT REALTORS - New
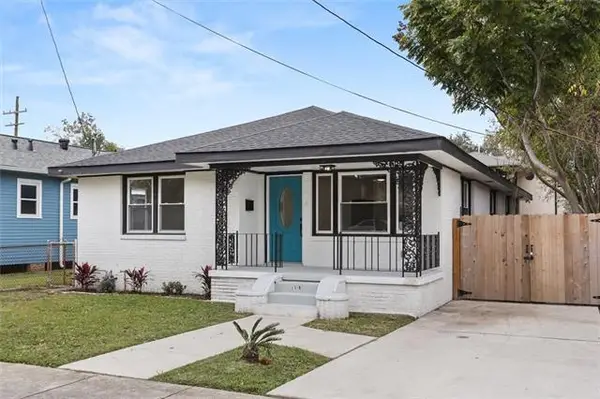 $324,000Active3 beds 2 baths1,590 sq. ft.
$324,000Active3 beds 2 baths1,590 sq. ft.1310 Mazant Street, New Orleans, LA 70117
MLS# NO2542661Listed by: KELLER WILLIAMS REALTY 455-0100 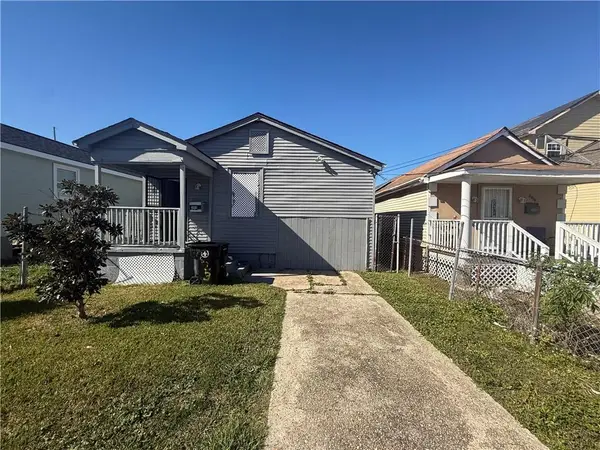 $85,000Active3 beds 2 baths864 sq. ft.
$85,000Active3 beds 2 baths864 sq. ft.2006 Clouet Street, New Orleans, LA 70117
MLS# 2539116Listed by: WHIT OWNERSHIP- New
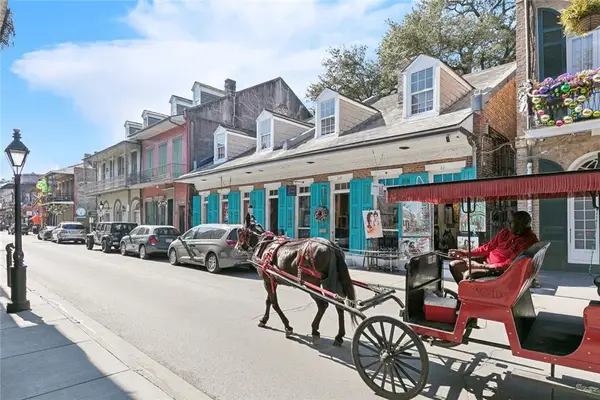 $399,000Active2 beds 2 baths941 sq. ft.
$399,000Active2 beds 2 baths941 sq. ft.835 Royal Street #835, New Orleans, LA 70116
MLS# 2539523Listed by: MIRAMBELL REALTY - New
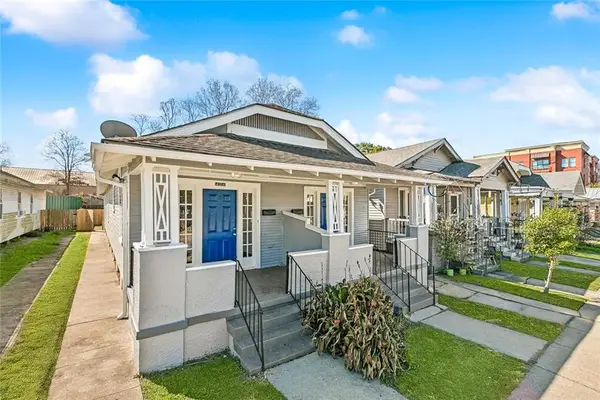 $350,000Active6 beds 2 baths1,974 sq. ft.
$350,000Active6 beds 2 baths1,974 sq. ft.4214 16 Ulloa Street, New Orleans, LA 70119
MLS# 2541789Listed by: CEDOR REALTY - New
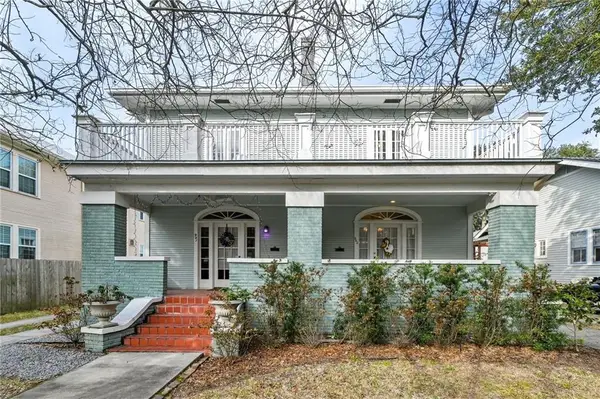 $432,000Active3 beds 2 baths1,437 sq. ft.
$432,000Active3 beds 2 baths1,437 sq. ft.943 Wilson Drive #943, New Orleans, LA 70119
MLS# 2542261Listed by: HOMESMART REALTY SOUTH

