232 Bellaire Drive, New Orleans, LA 70124
Local realty services provided by:Better Homes and Gardens Real Estate Rhodes Realty
232 Bellaire Drive,New Orleans, LA 70124
$1,899,000
- 5 Beds
- 6 Baths
- 4,331 sq. ft.
- Single family
- Active
Listed by: sam solomon
Office: re/max n.o. properties
MLS#:2513962
Source:LA_CLBOR
Price summary
- Price:$1,899,000
- Price per sq. ft.:$386.13
About this home
Discover this new construction gem in Country Club Gardens! Secure your spot early to personalize finishes, adjust the floor plan, or even custom-build on this rare vacant lot on Bellaire Dr.
This beautifully designed home combines luxury and comfort. The living, kitchen, and breakfast areas open to a lovely rear patio with an outdoor kitchen and a spacious yard. The gourmet kitchen is a dream for any cook, featuring quartz countertops, custom cabinetry, high-end Thermador stainless steel appliances, a butler's pantry with a wine cooler, and a walk-in pantry for all your needs.
Ideal for entertaining, the formal dining room adds a touch of elegance to your gatherings. The home includes 5 bedrooms, 5.5 bathrooms, a 1-car garage, and high ceilings—11’ on the main level and 10’ upstairs. The primary suite is perfect for couples, with an oversized bedroom, a private sitting room behind French doors, and a luxurious his-and-her bathroom with separate vanities, toilets, and walk-in closets.
Take advantage of this opportunity to select your finishes or create a custom build. Contact the agent today! Owner/agent.
Contact an agent
Home facts
- Year built:2025
- Listing ID #:2513962
- Added:483 day(s) ago
- Updated:February 11, 2026 at 04:18 PM
Rooms and interior
- Bedrooms:5
- Total bathrooms:6
- Full bathrooms:5
- Half bathrooms:1
- Living area:4,331 sq. ft.
Heating and cooling
- Cooling:2 Units, Central Air
- Heating:Central, Heating, Multiple Heating Units
Structure and exterior
- Roof:Asphalt
- Year built:2025
- Building area:4,331 sq. ft.
- Lot area:0.14 Acres
Utilities
- Water:Public
- Sewer:Public Sewer
Finances and disclosures
- Price:$1,899,000
- Price per sq. ft.:$386.13
New listings near 232 Bellaire Drive
- New
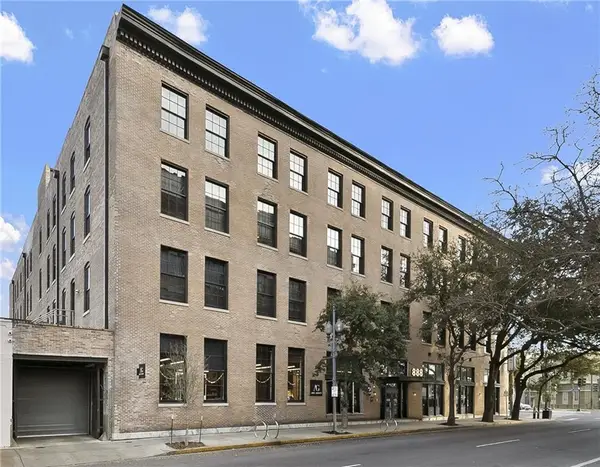 $851,900Active2 beds 2 baths1,271 sq. ft.
$851,900Active2 beds 2 baths1,271 sq. ft.888 Baronne Street #PH 8, New Orleans, LA 70113
MLS# 2541734Listed by: TALBOT REALTY GROUP - New
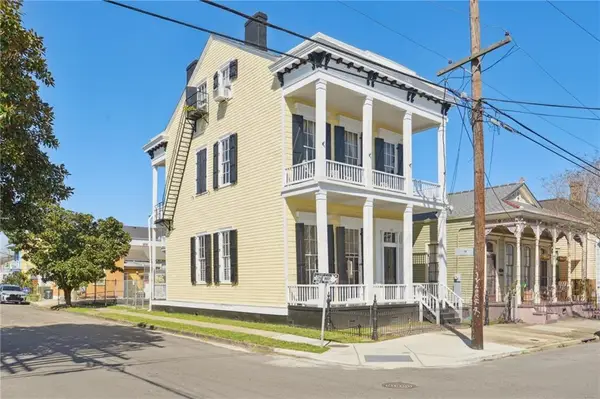 $750,000Active4 beds 5 baths3,686 sq. ft.
$750,000Active4 beds 5 baths3,686 sq. ft.2501 Dauphine Street, New Orleans, LA 70117
MLS# 2542540Listed by: REVE, REALTORS - New
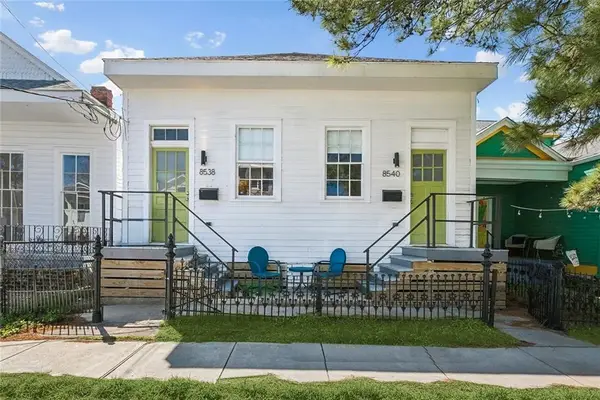 $375,000Active2 beds 2 baths1,378 sq. ft.
$375,000Active2 beds 2 baths1,378 sq. ft.8538 40 Jeannette Street, New Orleans, LA 70118
MLS# 2542629Listed by: VALMONT REALTORS - New
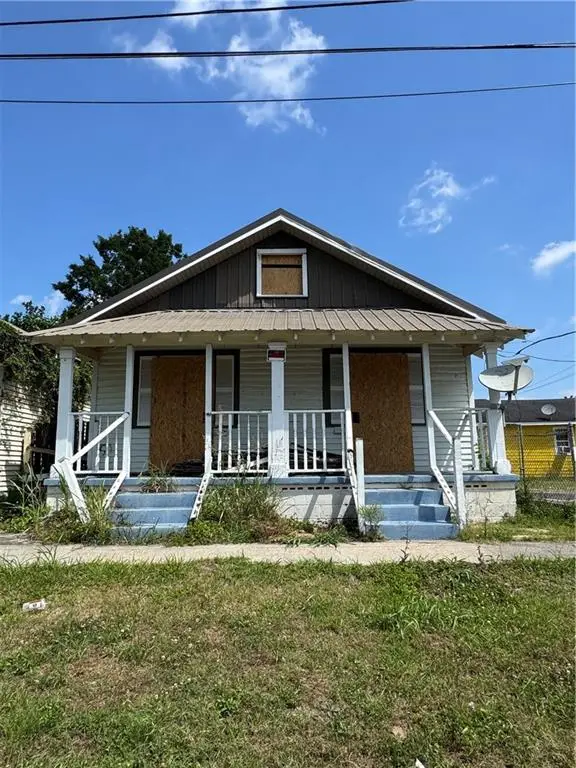 $54,500Active4 beds 2 baths1,152 sq. ft.
$54,500Active4 beds 2 baths1,152 sq. ft.830 32 Lamarque Street, New Orleans, LA 70114
MLS# 2542640Listed by: COMPASS WESTBANK (LATT10) - New
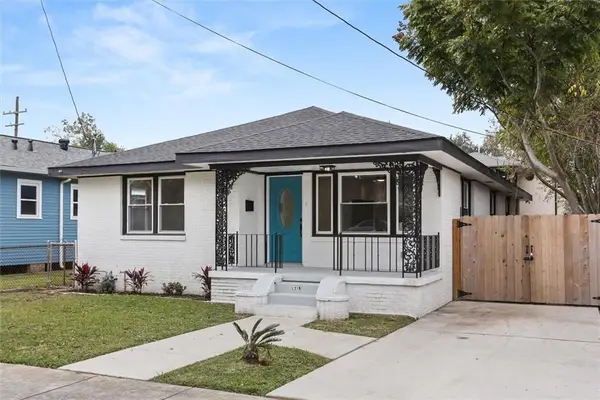 $324,000Active3 beds 2 baths1,590 sq. ft.
$324,000Active3 beds 2 baths1,590 sq. ft.1310 Mazant Street, New Orleans, LA 70117
MLS# 2542661Listed by: KELLER WILLIAMS REALTY 455-0100 - New
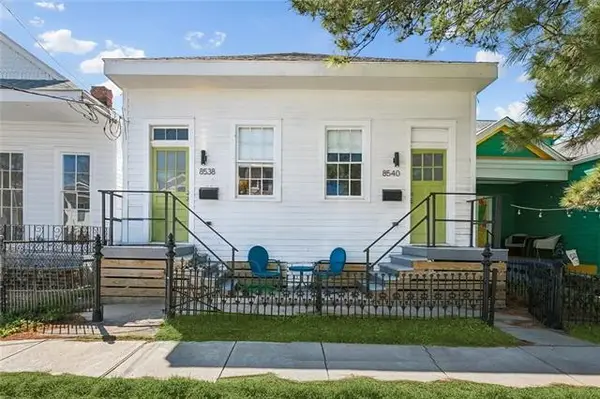 $375,000Active4 beds 4 baths2,756 sq. ft.
$375,000Active4 beds 4 baths2,756 sq. ft.8538-40 Jeannette Street, New Orleans, LA 70118
MLS# NO2542629Listed by: VALMONT REALTORS - New
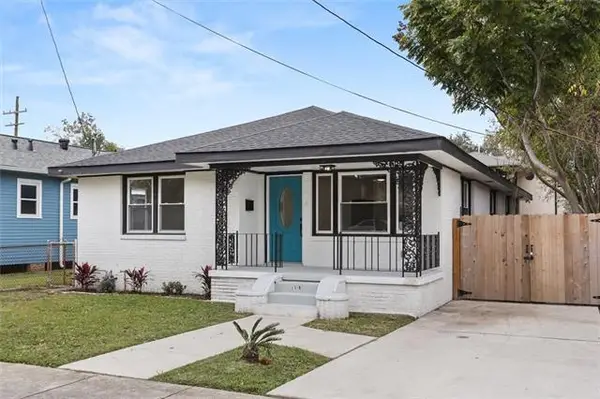 $324,000Active3 beds 2 baths1,590 sq. ft.
$324,000Active3 beds 2 baths1,590 sq. ft.1310 Mazant Street, New Orleans, LA 70117
MLS# NO2542661Listed by: KELLER WILLIAMS REALTY 455-0100 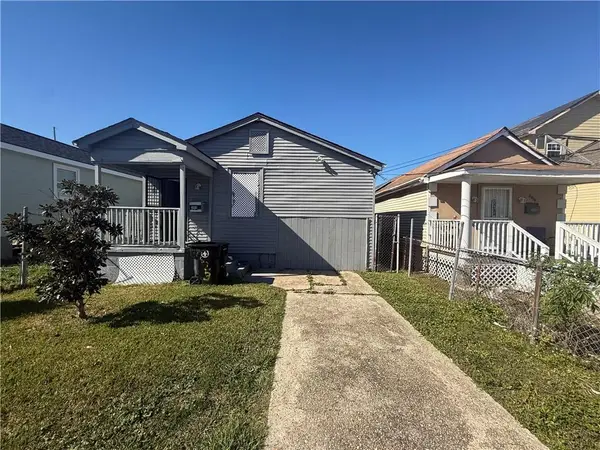 $85,000Active3 beds 2 baths864 sq. ft.
$85,000Active3 beds 2 baths864 sq. ft.2006 Clouet Street, New Orleans, LA 70117
MLS# 2539116Listed by: WHIT OWNERSHIP- New
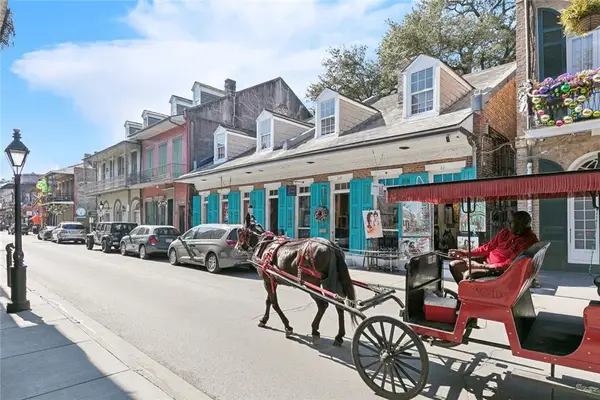 $399,000Active2 beds 2 baths941 sq. ft.
$399,000Active2 beds 2 baths941 sq. ft.835 Royal Street #835, New Orleans, LA 70116
MLS# 2539523Listed by: MIRAMBELL REALTY - New
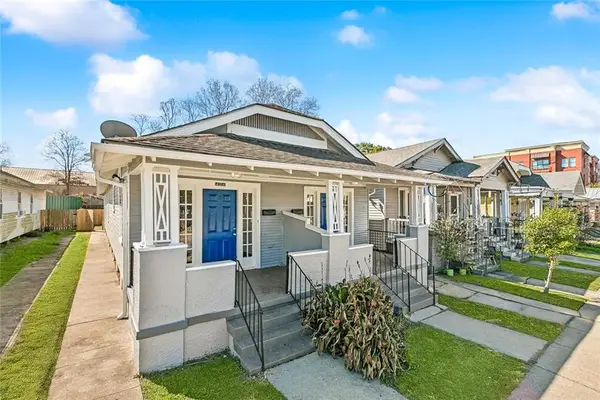 $350,000Active6 beds 2 baths1,974 sq. ft.
$350,000Active6 beds 2 baths1,974 sq. ft.4214 16 Ulloa Street, New Orleans, LA 70119
MLS# 2541789Listed by: CEDOR REALTY

