2415 Bienville Street, New Orleans, LA 70119
Local realty services provided by:Better Homes and Gardens Real Estate Rhodes Realty
2415 Bienville Street,New Orleans, LA 70119
$498,000
- 6 Beds
- 4 Baths
- 2,488 sq. ft.
- Multi-family
- Active
Listed by:christopher stjernholm
Office:trelora realty, inc.
MLS#:2517890
Source:LA_CLBOR
Price summary
- Price:$498,000
- Price per sq. ft.:$200.16
About this home
Check out this beautiful renovated duplex home in the heart of Mid City! Great for house hacking, live in one side and collect on the side. Boasting 3 separate bedrooms (NOT shotgun) and 2 full updated modern bathrooms on each side. Large floor to ceiling windows that creates a bright and open living area! Beautiful exposed brick non-functional fireplaces, adding a touch of character and elegance to the space, complemented by high ceilings. Central air conditioning keeps the entire home cool. In-unit washer and dryer. The kitchen is equipped with a dishwasher and a gas stove. This home has a designated parking and offers off-street parking spot, has a spacious private backyard, perfect for entertaining guests and having a summer BBQ or crawfish boil! Easy access to the Canal Streetcar or Lafitte Greenway. Close to restaurants and shopping! Don't miss your chance to own this incredible property! X flood zone!
Contact an agent
Home facts
- Year built:1940
- Listing ID #:2517890
- Added:1 day(s) ago
- Updated:September 11, 2025 at 12:08 AM
Rooms and interior
- Bedrooms:6
- Total bathrooms:4
- Full bathrooms:4
- Living area:2,488 sq. ft.
Heating and cooling
- Cooling:Central Air
- Heating:Central, Heating
Structure and exterior
- Roof:Shingle
- Year built:1940
- Building area:2,488 sq. ft.
- Lot area:0.13 Acres
Schools
- Middle school:McDonogh
- Elementary school:Mary McLeod
Utilities
- Water:Public
- Sewer:Public Sewer
Finances and disclosures
- Price:$498,000
- Price per sq. ft.:$200.16
New listings near 2415 Bienville Street
- New
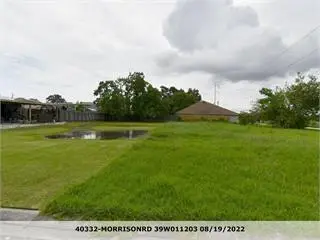 $50,000Active0.37 Acres
$50,000Active0.37 Acres40332 Morrison Road, New Orleans, LA 70127
MLS# 2520793Listed by: REVE, REALTORS - New
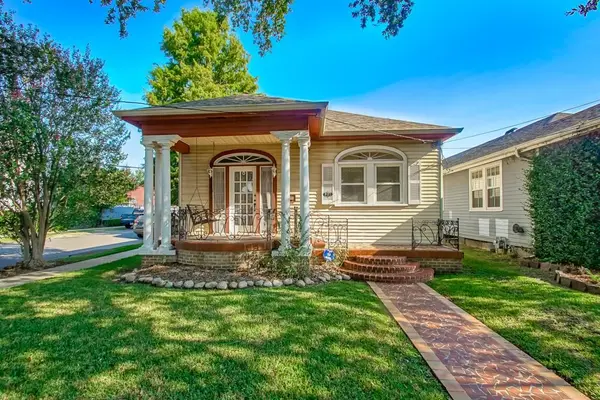 $315,000Active2 beds 1 baths1,120 sq. ft.
$315,000Active2 beds 1 baths1,120 sq. ft.801 Navarre Avenue, New Orleans, LA 70124
MLS# 2521018Listed by: HOMESMART REALTY SOUTH - New
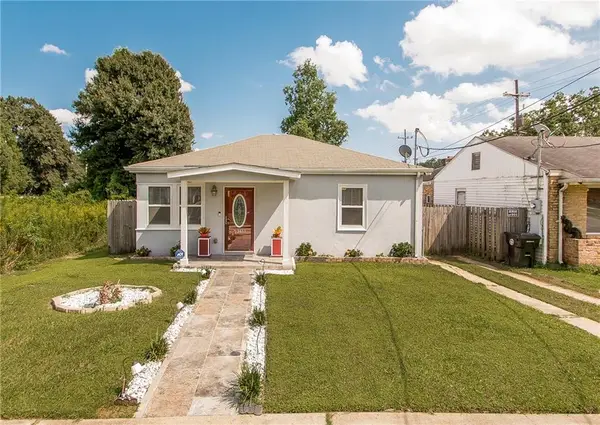 $169,900Active3 beds 1 baths1,200 sq. ft.
$169,900Active3 beds 1 baths1,200 sq. ft.5611 Arts Street, New Orleans, LA 70122
MLS# 2521136Listed by: KELLER WILLIAMS REALTY SERVICES - New
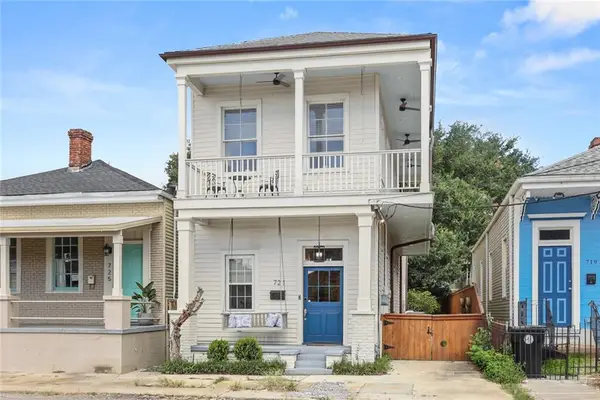 $739,000Active3 beds 4 baths2,363 sq. ft.
$739,000Active3 beds 4 baths2,363 sq. ft.721 8th Street, New Orleans, LA 70115
MLS# 2521138Listed by: REVE, REALTORS - Open Tue, 11am to 1pmNew
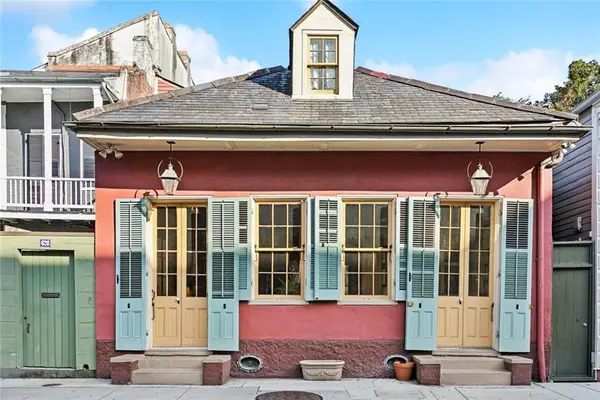 $900,000Active3 beds 3 baths1,977 sq. ft.
$900,000Active3 beds 3 baths1,977 sq. ft.626 Burgundy Street, New Orleans, LA 70112
MLS# 2521164Listed by: FQR REALTORS - New
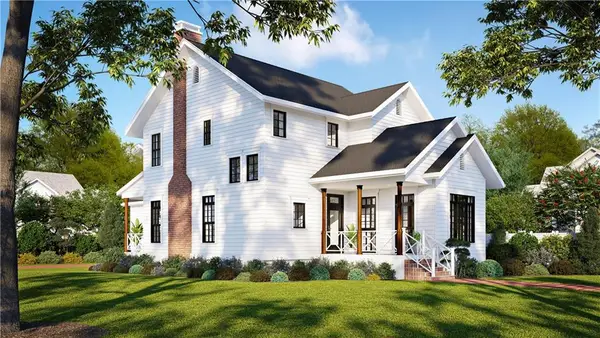 $825,000Active4 beds 4 baths2,441 sq. ft.
$825,000Active4 beds 4 baths2,441 sq. ft.6367 West End Boulevard, New Orleans, LA 70124
MLS# 2519423Listed by: BURK BROKERAGE, LLC - New
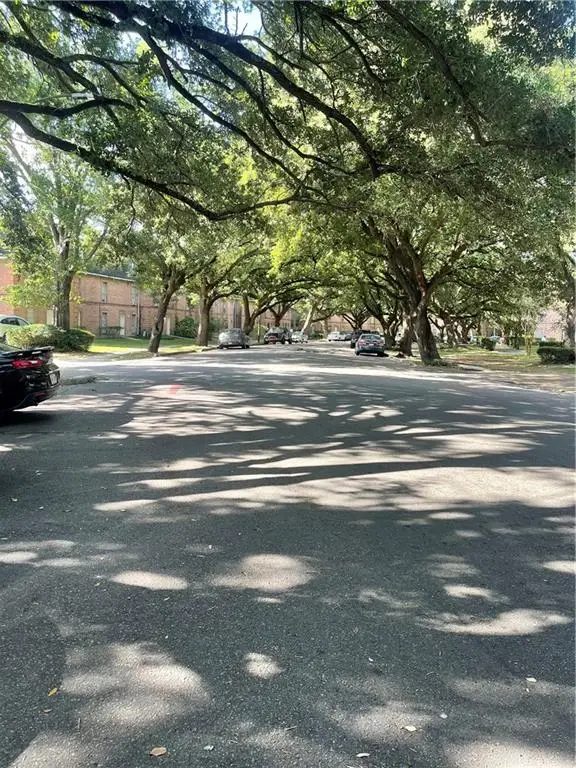 $65,000Active2 beds 2 baths1,223 sq. ft.
$65,000Active2 beds 2 baths1,223 sq. ft.3100 Rue Parc Fontaine #2128, New Orleans, LA 70131
MLS# 2520708Listed by: TJONES & CO, LLC - New
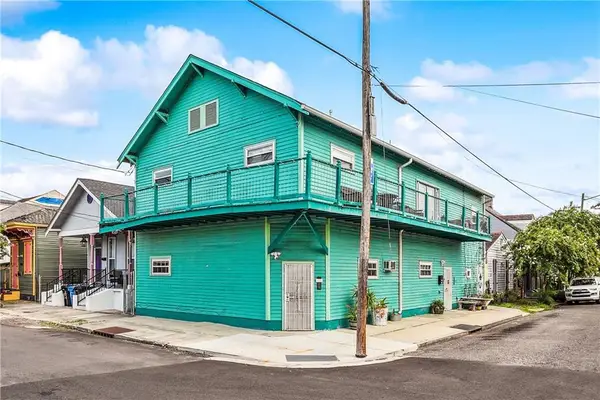 $639,000Active8 beds 5 baths3,364 sq. ft.
$639,000Active8 beds 5 baths3,364 sq. ft.1141 Frenchmen Street, New Orleans, LA 70116
MLS# 2520952Listed by: LATTER & BLUM (LATT28) - New
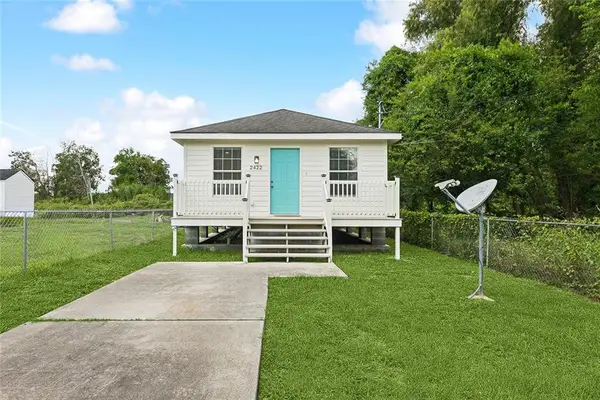 $118,000Active2 beds 1 baths800 sq. ft.
$118,000Active2 beds 1 baths800 sq. ft.2422 Deslonde Street, New Orleans, LA 70117
MLS# 2520274Listed by: NOLA LIVING REALTY
