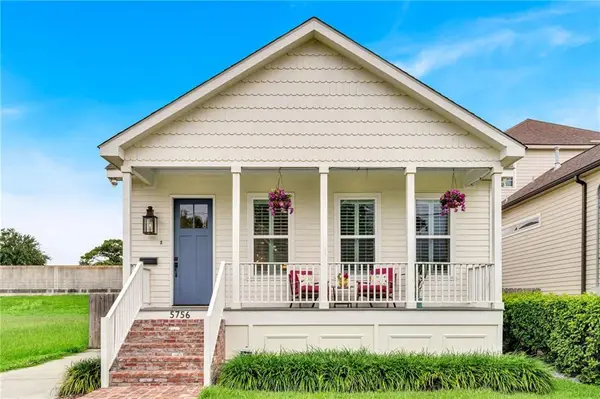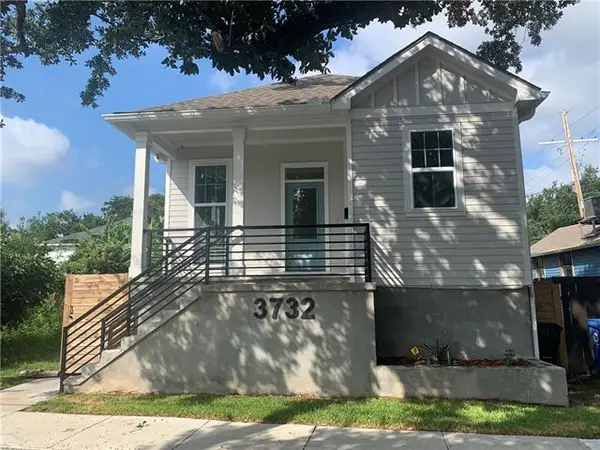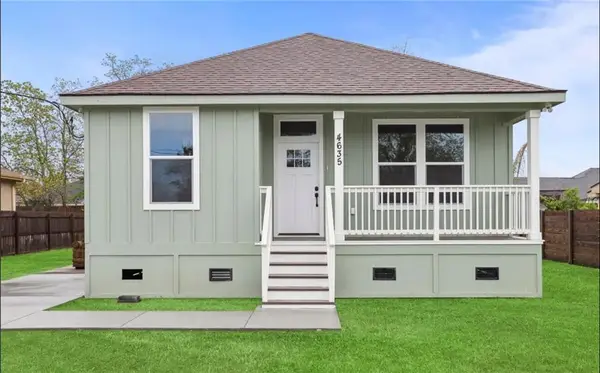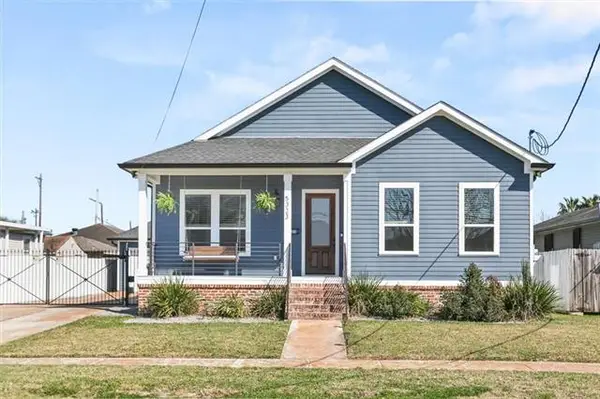2415 Dauphine Street #A, New Orleans, LA 70117
Local realty services provided by:Better Homes and Gardens Real Estate Lindsey Realty
2415 Dauphine Street #A,New Orleans, LA 70117
$515,000
- 2 Beds
- 3 Baths
- 1,791 sq. ft.
- Condominium
- Active
Listed by: samara poche', jennifer saltaformaggio
Office: latter & blum (latt09)
MLS#:2511323
Source:LA_GSREIN
Price summary
- Price:$515,000
- Price per sq. ft.:$287.55
About this home
NOW HOW ABOUT THESE APPLES??!! SELLER IS OFFERING 6 MONTHS PREPAID CONDO FEES FOR A CLOSING BEFORE MARCH 1, 2026. This showstopping, newly constructed (2017) condo blends contemporary design with timeless sophistication across three beautifully designed levels. From the moment you step inside, you're welcomed by an open-concept layout with soaring 10-foot ceilings, recessed lighting, and rich hardwood and designer tile flooring. A striking double-sided gas fireplace anchors the living room and private courtyard, creating a seamless indoor-outdoor connection great for entertaining or relaxing under the stars.
The gourmet kitchen is a chef’s dream, complete with a quartz waterfall island, subway tile backsplash, High end stainless steel appliances, a gas range, wine cooler, and Bosch dishwasher. Whether hosting friends or enjoying a quiet night in, this space balances form and function with effortless style. Each of the two expansive primary suites occupies its own private floor, offering the ultimate in comfort and privacy. Both feature custom walk-in closets, spa-inspired en suite bathrooms, and access to a private balcony—creating a peaceful retreat at the end of the day. Designed for modern living, this smart home is equipped with a Yale/Nest smart front door lock, Philips Hue smart lighting in most rooms, and custom window shades and blinds for privacy and style. Additional features include a high-end LG washer and dryer, deeded gated off-street parking, a private patio, and access to a lush shared courtyard. Located just steps from the best of New Orleans—renowned music venues, vibrant art galleries, award-winning restaurants, and the historic Mississippi River—this Marigny gem offers a rare opportunity to live exceptionally in one of the city’s most dynamic neighborhoods.
Contact an agent
Home facts
- Year built:2017
- Listing ID #:2511323
- Added:217 day(s) ago
- Updated:February 26, 2026 at 04:09 PM
Rooms and interior
- Bedrooms:2
- Total bathrooms:3
- Full bathrooms:2
- Half bathrooms:1
- Living area:1,791 sq. ft.
Heating and cooling
- Cooling:Central Air
- Heating:Central, Heating
Structure and exterior
- Roof:Shingle
- Year built:2017
- Building area:1,791 sq. ft.
Utilities
- Water:Public
- Sewer:Public Sewer
Finances and disclosures
- Price:$515,000
- Price per sq. ft.:$287.55
New listings near 2415 Dauphine Street #A
- New
 $349,000Active3 beds 3 baths1,730 sq. ft.
$349,000Active3 beds 3 baths1,730 sq. ft.5756 Warrington Drive, New Orleans, LA 70122
MLS# 2543579Listed by: REAL BROKER, LLC - New
 $1,335,000Active5 beds 4 baths3,750 sq. ft.
$1,335,000Active5 beds 4 baths3,750 sq. ft.6838 Canal Boulevard, New Orleans, LA 70124
MLS# 2542782Listed by: COMPASS UPTOWN-MAPLE ST (LATT28) - New
 $169,000Active4 beds 2 baths1,975 sq. ft.
$169,000Active4 beds 2 baths1,975 sq. ft.7701 Wales Street, New Orleans, LA 70126
MLS# 2544063Listed by: BEE REALTY - Open Sat, 11am to 12:30pmNew
 $409,000Active4 beds 3 baths2,711 sq. ft.
$409,000Active4 beds 3 baths2,711 sq. ft.4001 Panama Court, New Orleans, LA 70125
MLS# 2544681Listed by: REALTY ONE GROUP IMMOBILIA - New
 $325,000Active3 beds 2 baths1,246 sq. ft.
$325,000Active3 beds 2 baths1,246 sq. ft.3732 Toledano Street, New Orleans, LA 70125
MLS# NO2544117Listed by: REGISTER REAL ESTATE, INC. - New
 $185,000Active2 beds 2 baths930 sq. ft.
$185,000Active2 beds 2 baths930 sq. ft.1917 Governor Nicholls Street, New Orleans, LA 70116
MLS# 2540161Listed by: ENGEL & VOLKERS SLIDELL - MANDEVILLE - New
 $227,000Active3 beds 2 baths1,530 sq. ft.
$227,000Active3 beds 2 baths1,530 sq. ft.4635 Longfellow Drive, New Orleans, LA 70127
MLS# 2533888Listed by: HOMESMART REALTY SOUTH - New
 $206,000Active2 beds 1 baths872 sq. ft.
$206,000Active2 beds 1 baths872 sq. ft.4108 N Robertson Street, New Orleans, LA 70117
MLS# 2544732Listed by: KELLER WILLIAMS REALTY NEW ORLEANS - New
 $295,000Active4 beds 530 baths1,898 sq. ft.
$295,000Active4 beds 530 baths1,898 sq. ft.1735 Congress Street, New Orleans, LA 70117
MLS# 2544712Listed by: HOMESMART REALTY SOUTH - New
 $399,000Active4 beds 3 baths2,004 sq. ft.
$399,000Active4 beds 3 baths2,004 sq. ft.5323 Wickfield Drive, New Orleans, LA 70122
MLS# NO2544656Listed by: REVE, REALTORS

