251 Oakmont Drive, New Orleans, LA 70128
Local realty services provided by:Better Homes and Gardens Real Estate Rhodes Realty
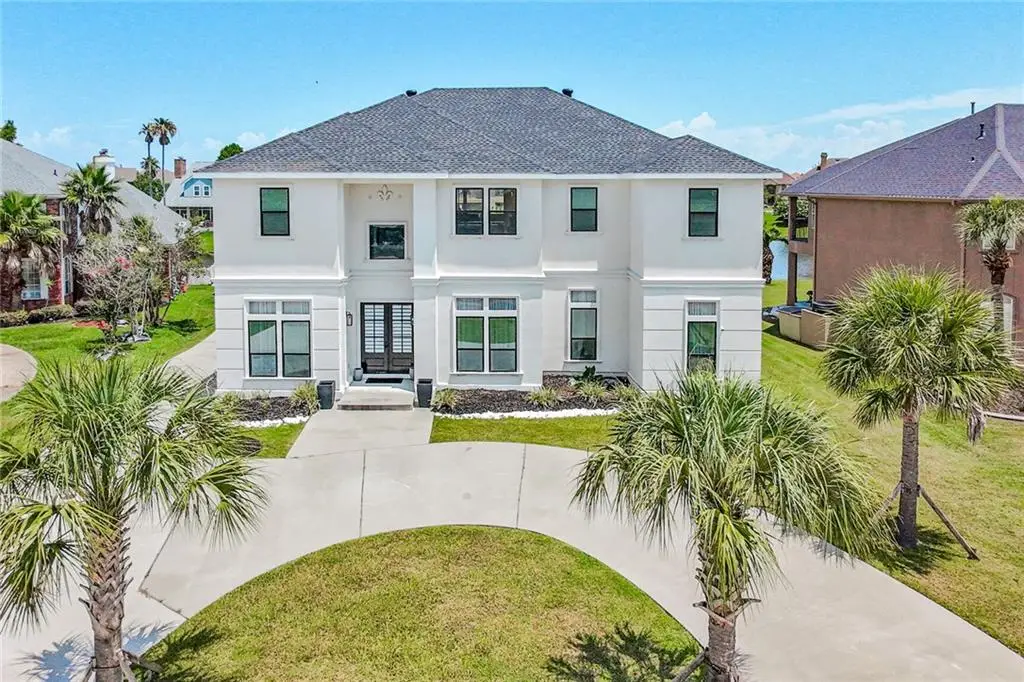
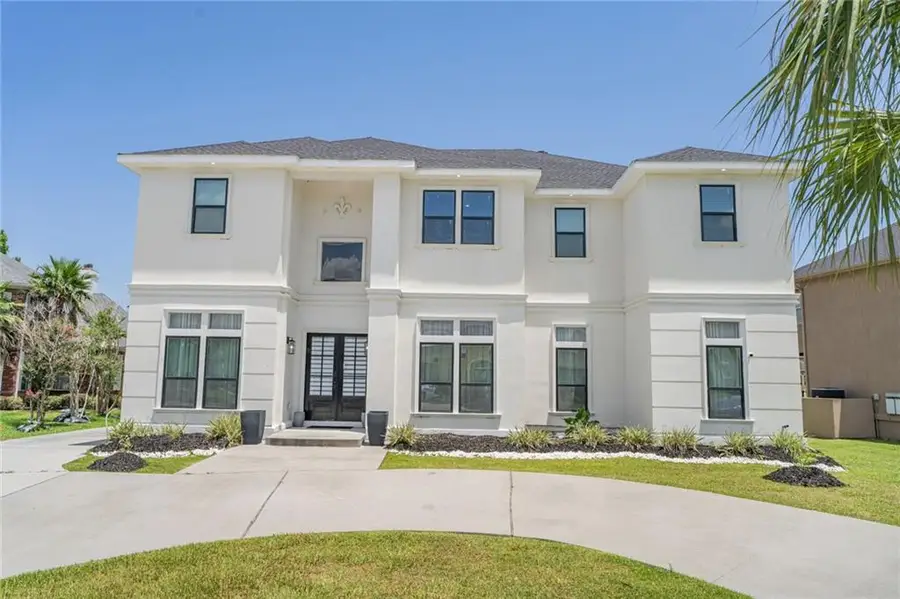
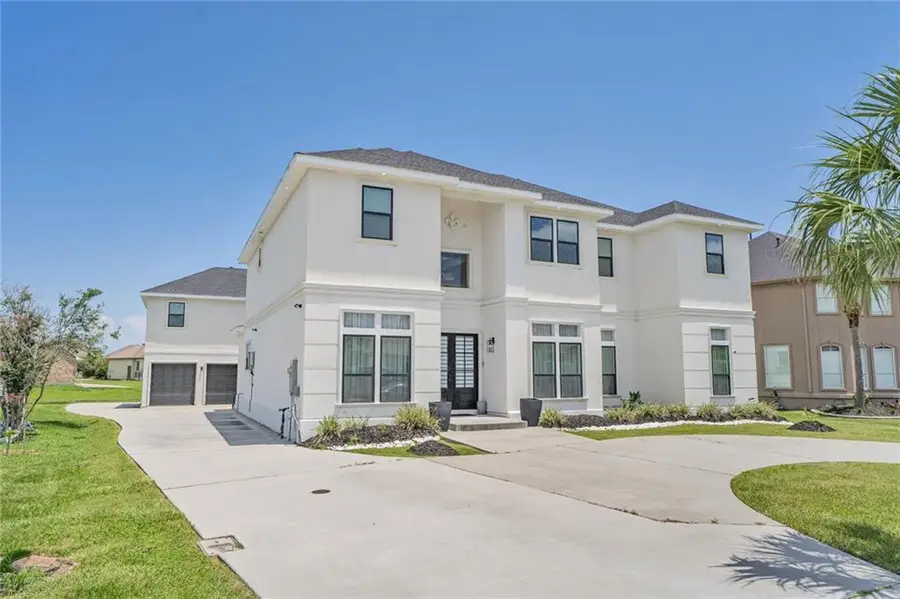
251 Oakmont Drive,New Orleans, LA 70128
$699,900
- 6 Beds
- 7 Baths
- 6,973 sq. ft.
- Single family
- Active
Listed by:cherrian levy
Office:levy realty group llc.
MLS#:2507511
Source:LA_GSREIN
Price summary
- Price:$699,900
- Price per sq. ft.:$93.34
- Monthly HOA dues:$200
About this home
Welcome to this exceptional 4-year-old custom-built estate located in the gated Eastover community—where privacy meets elegance. Spanning over 5,369 sq ft of living space in the main residence, this thoughtfully designed home offers 4 spacious bedrooms, 3.5 bathrooms, a state-of-the-art theater room and a dedicated home gym.
The primary suite is a true retreat, featuring a two-story custom closet, a sleek electric fireplace, and a spa-like ensuite bath. Entertain with ease in the open-concept living room with another electric fireplace, or showcase your favorite vintages in the wine room.
In addition to the main home, the property includes a fully appointed 2-bedroom, 2.5-bath guest house featuring 1,604 sq ft of living space,—great for multi-generational living, out-of-town guests, or private office space.
A generous driveway accommodates 10+ vehicles, and the unfinished in-ground pool offers an exciting opportunity to customize your dream backyard oasis.
Don’t miss the chance to own one of Eastover’s rare newer-construction properties with room to live, entertain, and grow—all behind the gates in one of New Orleans’ most premier neighborhoods.
<br> <br> Virtual Tour Link: https://imoto.seehouseat.com/public/vtour/display/2330719?idx=1#!/
<br> 3D Tour Link: https://imoto.seehouseat.com/public/vtour/display/2330719?idx=1#!/
Contact an agent
Home facts
- Year built:2021
- Listing Id #:2507511
- Added:57 day(s) ago
- Updated:August 15, 2025 at 03:23 PM
Rooms and interior
- Bedrooms:6
- Total bathrooms:7
- Full bathrooms:5
- Half bathrooms:2
- Living area:6,973 sq. ft.
Heating and cooling
- Cooling:3+ Units, Central Air
- Heating:Central, Heating, Multiple Heating Units
Structure and exterior
- Roof:Shingle
- Year built:2021
- Building area:6,973 sq. ft.
- Lot area:0.35 Acres
Utilities
- Water:Public
- Sewer:Public Sewer
Finances and disclosures
- Price:$699,900
- Price per sq. ft.:$93.34
New listings near 251 Oakmont Drive
- New
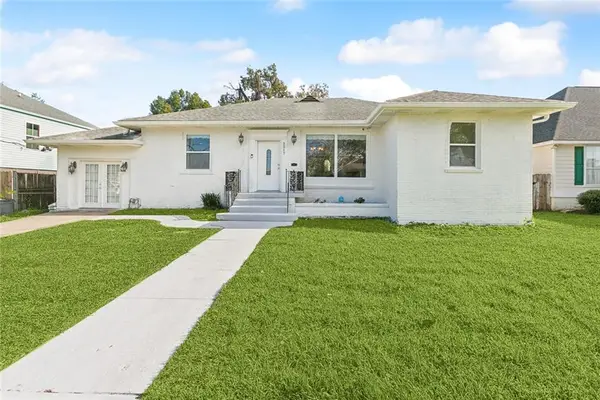 $289,900Active4 beds 3 baths2,642 sq. ft.
$289,900Active4 beds 3 baths2,642 sq. ft.5217 Chamberlain Drive, New Orleans, LA 70122
MLS# 2516977Listed by: LATTER & BLUM (LATT07) - New
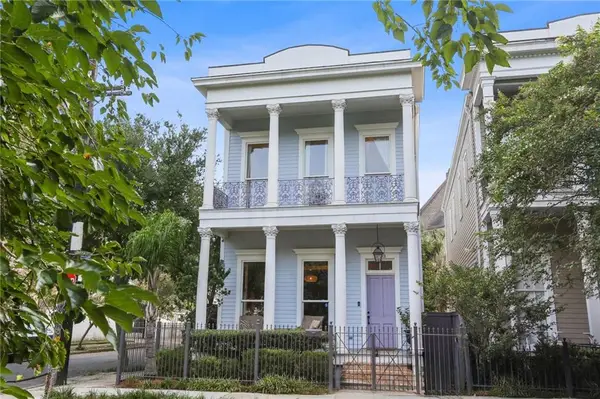 $950,000Active3 beds 3 baths2,100 sq. ft.
$950,000Active3 beds 3 baths2,100 sq. ft.1233 St. Mary Street, New Orleans, LA 70130
MLS# 2516783Listed by: REVE, REALTORS - Open Sat, 1 to 3pmNew
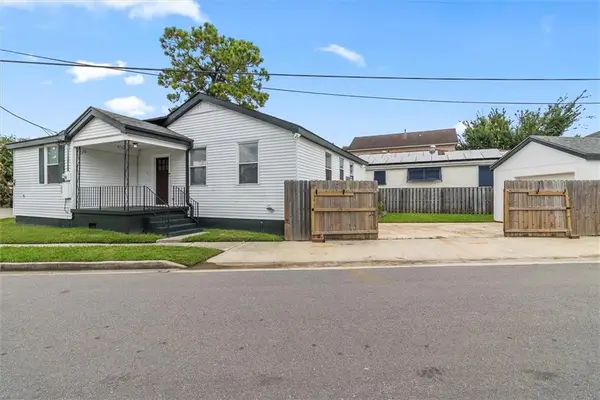 $303,750Active2 beds 1 baths1,231 sq. ft.
$303,750Active2 beds 1 baths1,231 sq. ft.5635 Marshal Foch Street, New Orleans, LA 70123
MLS# 2517044Listed by: LATTER & BLUM (LATT01) - New
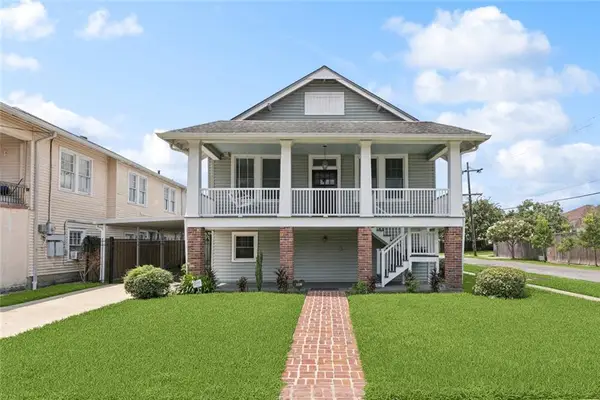 $475,000Active4 beds 3 baths3,327 sq. ft.
$475,000Active4 beds 3 baths3,327 sq. ft.4236 Walmsley Avenue, New Orleans, LA 70125
MLS# 2517015Listed by: CORPORATE REALTY LEASING COMPANY - New
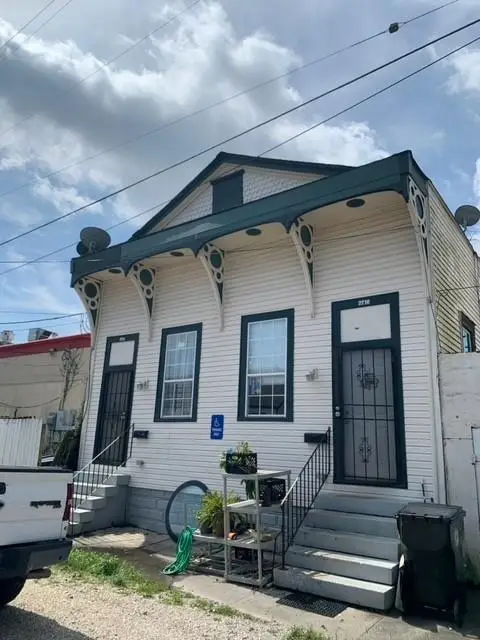 $239,900Active4 beds 2 baths1,918 sq. ft.
$239,900Active4 beds 2 baths1,918 sq. ft.2714-16 St. Ann Street, New Orleans, LA 70119
MLS# 2516515Listed by: SISSY WOOD REALTORS, LLC - New
 $350,000Active0 Acres
$350,000Active0 Acres4164 Davey Street, New Orleans, LA 70122
MLS# 2516952Listed by: REVE, REALTORS - New
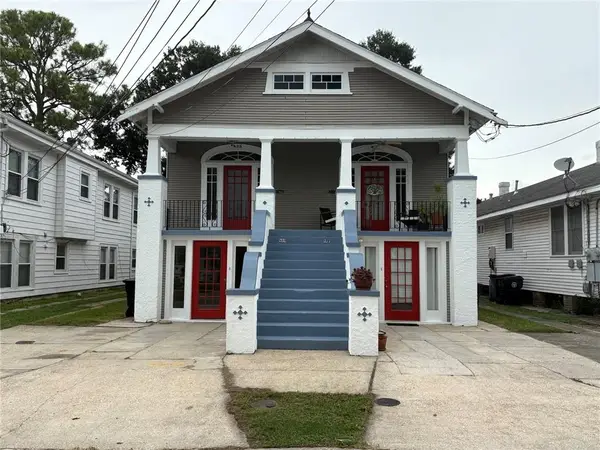 $549,000Active8 beds 4 baths3,780 sq. ft.
$549,000Active8 beds 4 baths3,780 sq. ft.825-27 Louque Place, New Orleans, LA 70124
MLS# 2516990Listed by: ACCESS REALTY OF LOUISIANA, LLC - New
 $300,000Active3 beds 2 baths1,735 sq. ft.
$300,000Active3 beds 2 baths1,735 sq. ft.2918 College Court, New Orleans, LA 70125
MLS# 2516995Listed by: AMANDA MILLER REALTY, LLC - New
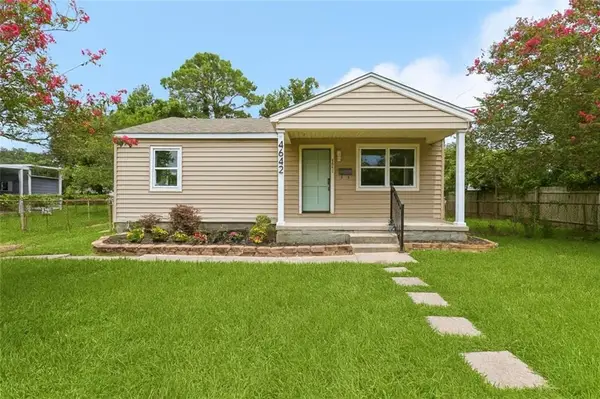 $235,000Active4 beds 2 baths1,535 sq. ft.
$235,000Active4 beds 2 baths1,535 sq. ft.4642 Anson Street, New Orleans, LA 70131
MLS# 2516592Listed by: NOLA LIVING REALTY - New
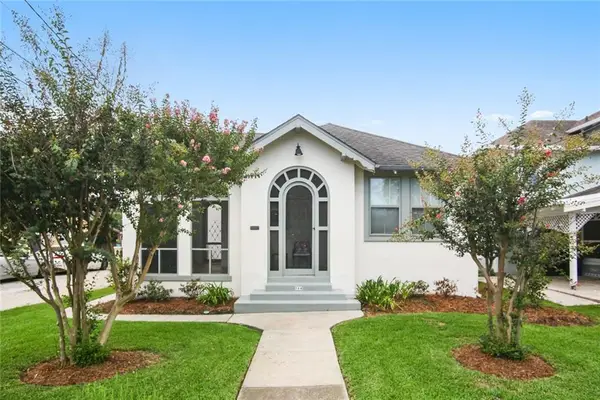 $525,000Active3 beds 3 baths1,790 sq. ft.
$525,000Active3 beds 3 baths1,790 sq. ft.514 Harrison Avenue, New Orleans, LA 70124
MLS# 2515512Listed by: CENTURY 21 J. CARTER & COMPANY
