2525-27 Marengo Street, New Orleans, LA 70115
Local realty services provided by:Better Homes and Gardens Real Estate Rhodes Realty
2525-27 Marengo Street,New Orleans, LA 70115
$550,000
- 8 Beds
- 6 Baths
- 5,982 sq. ft.
- Multi-family
- Active
Listed by: clare folson
Office: mcenery residential, llc.
MLS#:NO2529134
Source:LA_RAAMLS
Price summary
- Price:$550,000
- Price per sq. ft.:$183.88
About this home
This Neoclassical Revival camelback double is an architectural gem meticulously preserved through time. Inside, 12-foot ceilings and original millwork define the space, exuding elegance. This is further enhanced by stunning wood floors and meticulously preserved features like original mantles, double sash windows, and solid plaster walls. Located just three blocks from lively Freret Street, you'll enjoy easy access to renowned restaurants, local coffee shops, vibrant festivals, and neighborhood markets. The home welcomes you with traditional double parlors, which include spacious living and dining rooms. These flow seamlessly into large laundry rooms and rear kitchens that open onto a screened-in porch or covered deck. This leads to a delightful rear yard, perfect for outdoor entertaining or peaceful relaxation, with convenient access to the garage and workshop. Upstairs, each unit features two independent bedrooms and full bathrooms with classic clawfoot tubs. The owner's unit includes a finished attic, currently used as an office or den with a half bathroom. The layout is wonderfully flexible with internal door access, easily converting the owner's side to a three bedroom unit and the second unit to a one bedroom. This truly offers incredible potential! The expansive 45-foot wide by 111-foot long lot is a major asset, featuring a long driveway with room for multiple cars, trailers, boats, or even an RV. This leads to a dedicated garage and workshop, providing ample space for storage or creative endeavors. Don't miss the opportunity to own this remarkable home!
Contact an agent
Home facts
- Listing ID #:NO2529134
- Added:101 day(s) ago
- Updated:February 10, 2026 at 04:59 PM
Rooms and interior
- Bedrooms:8
- Total bathrooms:6
- Full bathrooms:4
- Living area:5,982 sq. ft.
Heating and cooling
- Cooling:Wall Unit(s), Window Unit(s)
Structure and exterior
- Roof:Metal
- Building area:5,982 sq. ft.
- Lot area:0.11 Acres
Finances and disclosures
- Price:$550,000
- Price per sq. ft.:$183.88
New listings near 2525-27 Marengo Street
- New
 $350,000Active3 beds 2 baths1,900 sq. ft.
$350,000Active3 beds 2 baths1,900 sq. ft.6312 Louis Xiv Street, New Orleans, LA 70124
MLS# 2542680Listed by: COMPOSITE REALTY GROUP, LLC - New
 $350,000Active3 beds 2 baths1,900 sq. ft.
$350,000Active3 beds 2 baths1,900 sq. ft.6312 Louis Xiv Street, New Orleans, LA 70124
MLS# NO2542680Listed by: COMPOSITE REALTY GROUP, LLC - New
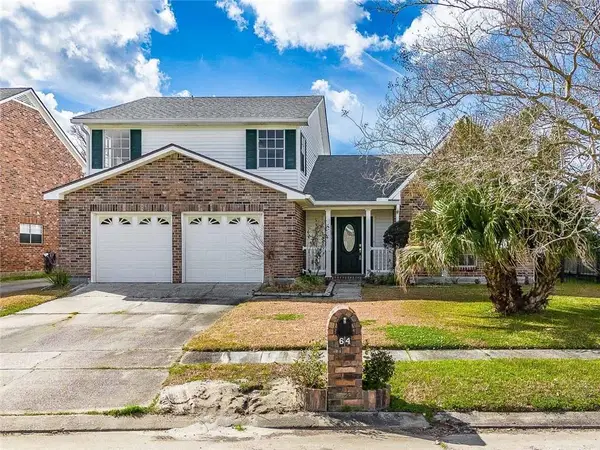 $332,000Active4 beds 3 baths2,916 sq. ft.
$332,000Active4 beds 3 baths2,916 sq. ft.64 Eugenie Court, New Orleans, LA 70131
MLS# 2542475Listed by: ARMSTRONG REALTY - New
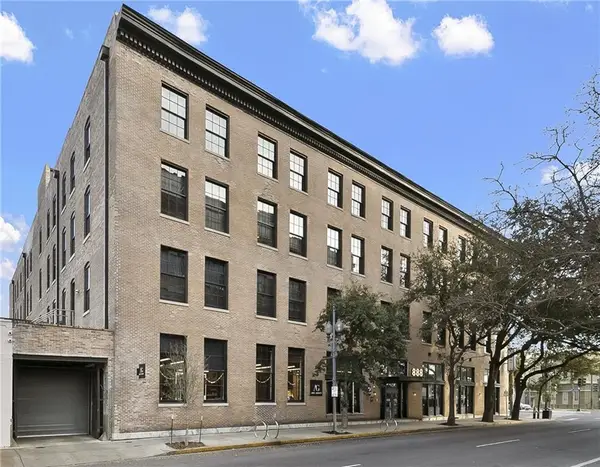 $851,900Active2 beds 2 baths1,271 sq. ft.
$851,900Active2 beds 2 baths1,271 sq. ft.888 Baronne Street #PH 8, New Orleans, LA 70113
MLS# 2541734Listed by: TALBOT REALTY GROUP - New
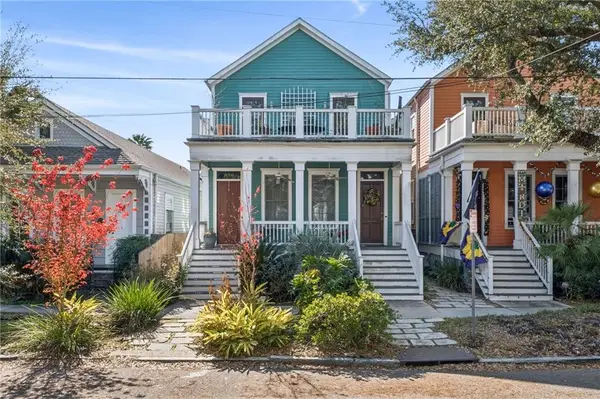 $415,000Active3 beds 2 baths1,325 sq. ft.
$415,000Active3 beds 2 baths1,325 sq. ft.838 Washington Avenue #838, New Orleans, LA 70130
MLS# 2542790Listed by: COMPASS GARDEN DISTRICT (LATT18) - New
 $329,000Active4 beds 2 baths1,950 sq. ft.
$329,000Active4 beds 2 baths1,950 sq. ft.1707 05 Rousselin Drive, New Orleans, LA 70119
MLS# 2542073Listed by: ENRG GLOBAL REALTY, LLC - New
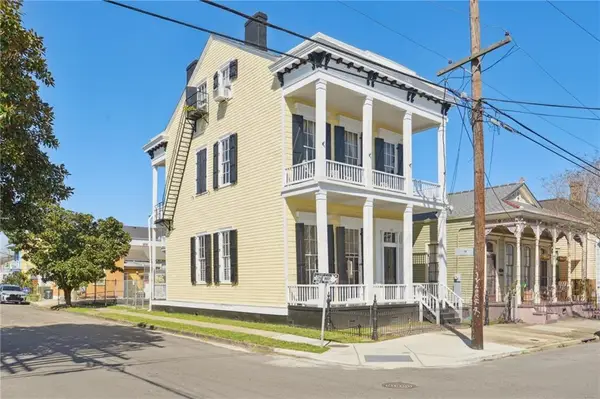 $750,000Active4 beds 5 baths3,686 sq. ft.
$750,000Active4 beds 5 baths3,686 sq. ft.2501 Dauphine Street, New Orleans, LA 70117
MLS# 2542540Listed by: REVE, REALTORS - New
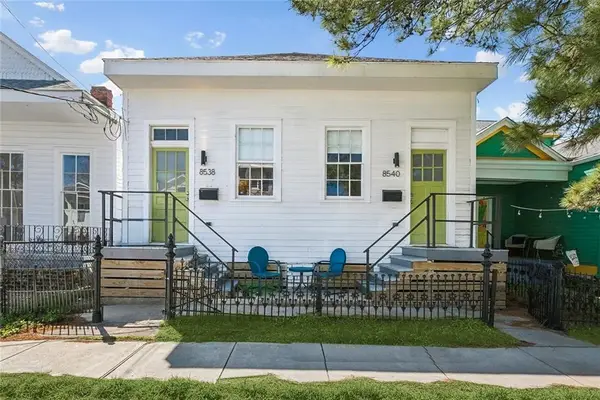 $375,000Active2 beds 2 baths1,378 sq. ft.
$375,000Active2 beds 2 baths1,378 sq. ft.8538 40 Jeannette Street, New Orleans, LA 70118
MLS# 2542629Listed by: VALMONT REALTORS - New
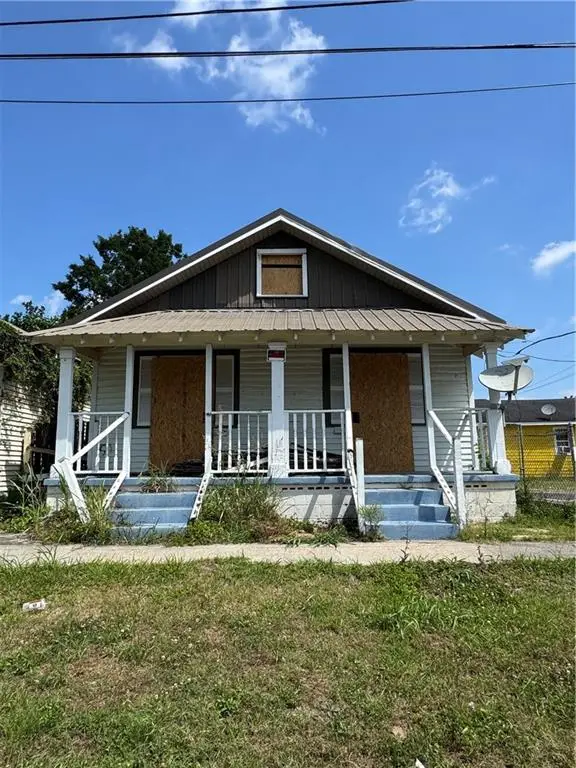 $54,500Active4 beds 2 baths1,152 sq. ft.
$54,500Active4 beds 2 baths1,152 sq. ft.830 32 Lamarque Street, New Orleans, LA 70114
MLS# 2542640Listed by: COMPASS WESTBANK (LATT10) - New
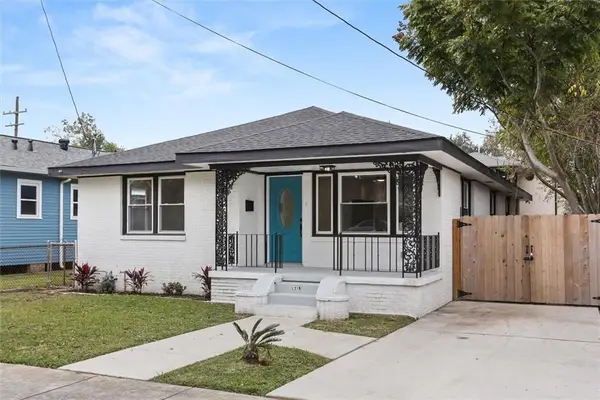 $324,000Active3 beds 2 baths1,590 sq. ft.
$324,000Active3 beds 2 baths1,590 sq. ft.1310 Mazant Street, New Orleans, LA 70117
MLS# 2542661Listed by: KELLER WILLIAMS REALTY 455-0100

