2636 Somerset Drive, New Orleans, LA 70131
Local realty services provided by:Better Homes and Gardens Real Estate Rhodes Realty
2636 Somerset Drive,New Orleans, LA 70131
$250,000
- 3 Beds
- 2 Baths
- 1,962 sq. ft.
- Single family
- Active
Listed by: gary marshall
Office: compass westbank (latt10)
MLS#:NO2511361
Source:LA_RAAMLS
Price summary
- Price:$250,000
- Price per sq. ft.:$94.41
About this home
This home is diverse w/ limitless possibilities. Renovated w/ no carpets, the home features areas for everything & can be utilized to fit your lifestyle. Entrance is through a large covered front porch to foyer. The open kitchen offers updates including nice cabinets, granite counters, SS appliances, & huge island for entertaining or food preparation. Adjacent is a huge dining area which can also serve as formal living area & continues to a bonus room w/ french doors that would be the perfect office or additional 4th bedroom. Both baths display updated vanities w/ nice plumbing fixtures & custom tile shower enclosures. Spanning the width of the rear of the home is the huge bright den offering a great area for entertaining & relaxing! Exit through the back through french doors to a patio & nice fenced & private yard. Making this home even more appealing is the fantastic shed/shop complete w/ electrical services. There is plenty of driveway space for both covered/uncovered parking & the home is located in a Preferred "X" flood zone meaning no required coverage. For added peace of mind & cheaper insurance, there is a new roof & premium heating/system w/ added insulation in place significantly reducing utilities & increasing comfort. Conveniently located in close proximity to Grocery, shopping, restaurants, military bases, river/levee, CCC Bridge Downtown, & everything else this great town has to offer!
Contact an agent
Home facts
- Year built:1965
- Listing ID #:NO2511361
- Added:45 day(s) ago
- Updated:November 14, 2025 at 11:12 PM
Rooms and interior
- Bedrooms:3
- Total bathrooms:2
- Full bathrooms:2
- Living area:1,962 sq. ft.
Heating and cooling
- Cooling:Central Air
- Heating:Central Heat
Structure and exterior
- Year built:1965
- Building area:1,962 sq. ft.
- Lot area:0.16 Acres
Finances and disclosures
- Price:$250,000
- Price per sq. ft.:$94.41
New listings near 2636 Somerset Drive
- New
 $30,000Active0.09 Acres
$30,000Active0.09 Acres2821 Marigny Street, New Orleans, LA 70122
MLS# NO2529635Listed by: EXP REALTY, LLC - New
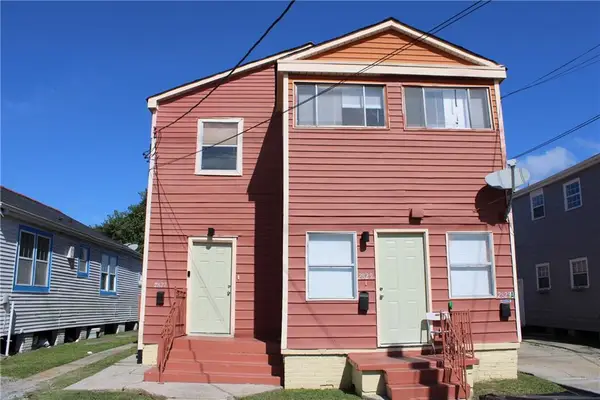 $325,000Active-- beds -- baths3,600 sq. ft.
$325,000Active-- beds -- baths3,600 sq. ft.2829 Law Street, New Orleans, LA 70117
MLS# NO2529744Listed by: CCS REALTY - New
 $400,000Active12 beds 8 baths2,878 sq. ft.
$400,000Active12 beds 8 baths2,878 sq. ft.3024-3026 Toledano Street, New Orleans, LA 70125
MLS# NO2529985Listed by: PELICAN STATE REALTY - New
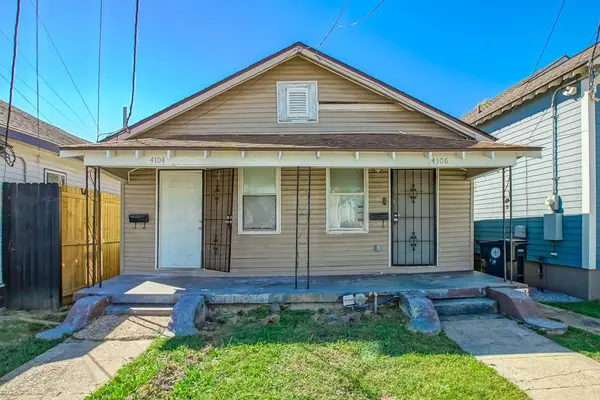 $179,900Active4 beds 2 baths1,500 sq. ft.
$179,900Active4 beds 2 baths1,500 sq. ft.4104-06 Erato Street, New Orleans, LA 70125
MLS# NO2530446Listed by: BOYD REALTORS, LLC - New
 $35,000Active0 Acres
$35,000Active0 Acres2427 George Nick Connor Drive, New Orleans, LA 70119
MLS# NO2530483Listed by: KELLER WILLIAMS REALTY 455-0100 - Open Sun, 1 to 3pmNew
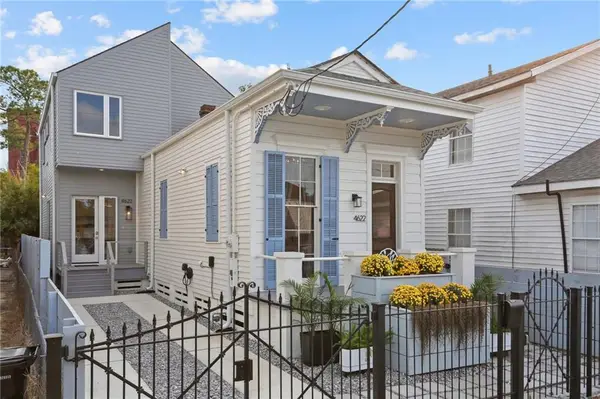 $749,000Active4 beds 4 baths2,276 sq. ft.
$749,000Active4 beds 4 baths2,276 sq. ft.4622 Annunciation Street, New Orleans, LA 70115
MLS# 2530746Listed by: COMPASS GARDEN DISTRICT (LATT18) - New
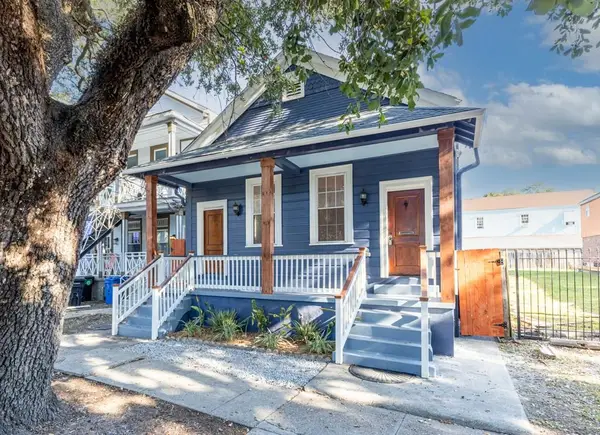 $550,000Active4 beds 2 baths2,376 sq. ft.
$550,000Active4 beds 2 baths2,376 sq. ft.2809 Banks Street, New Orleans, LA 70119
MLS# 2530870Listed by: SERVICE 1ST REAL ESTATE - New
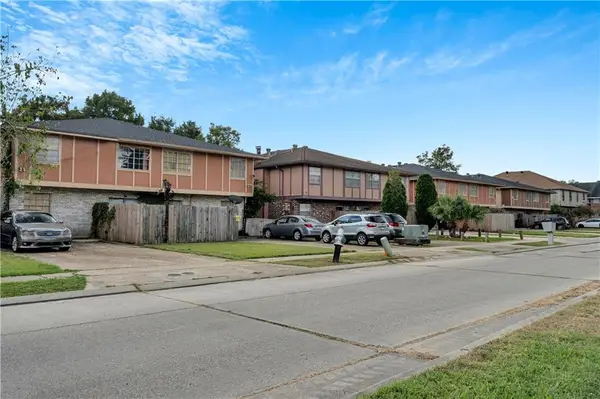 $450,000Active12 beds 8 baths5,220 sq. ft.
$450,000Active12 beds 8 baths5,220 sq. ft.5793-99 Tullis Drive, New Orleans, LA 70131
MLS# 2531099Listed by: CORPORATE REALTY LEASING COMPANY - New
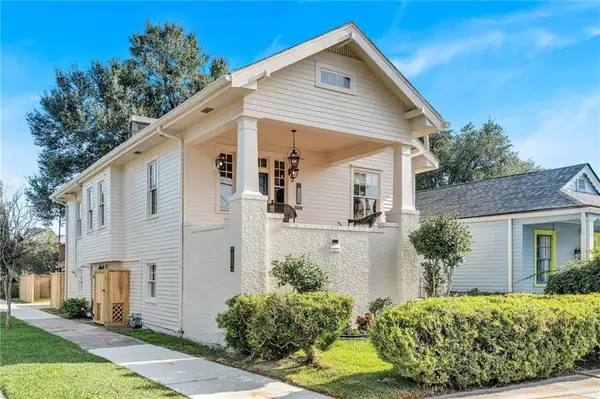 $650,000Active4 beds 2 baths2,672 sq. ft.
$650,000Active4 beds 2 baths2,672 sq. ft.1539 Dante Street, New Orleans, LA 70118
MLS# 2531102Listed by: RE/MAX N.O. PROPERTIES - New
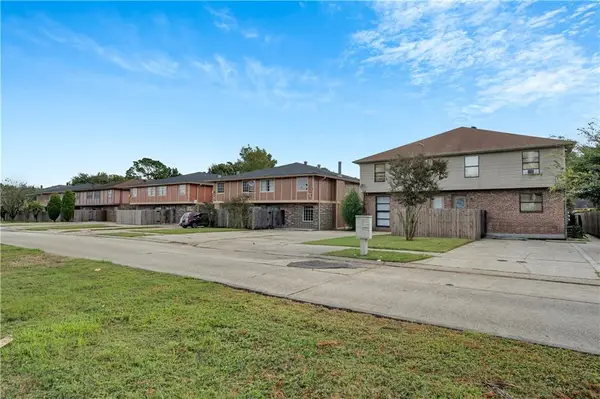 $450,000Active12 beds 8 baths5,220 sq. ft.
$450,000Active12 beds 8 baths5,220 sq. ft.5823 - 5829 Tullis Drive, New Orleans, LA 70131
MLS# 2531103Listed by: CORPORATE REALTY LEASING COMPANY
