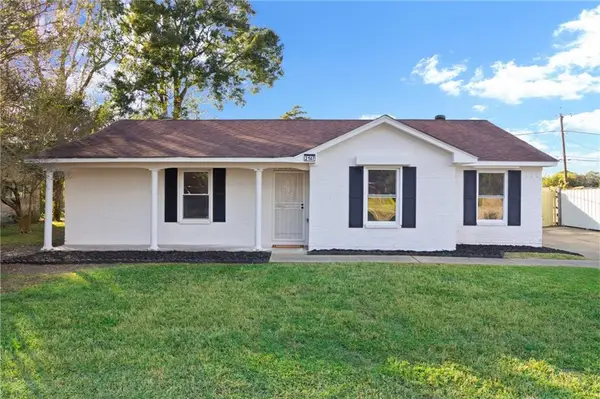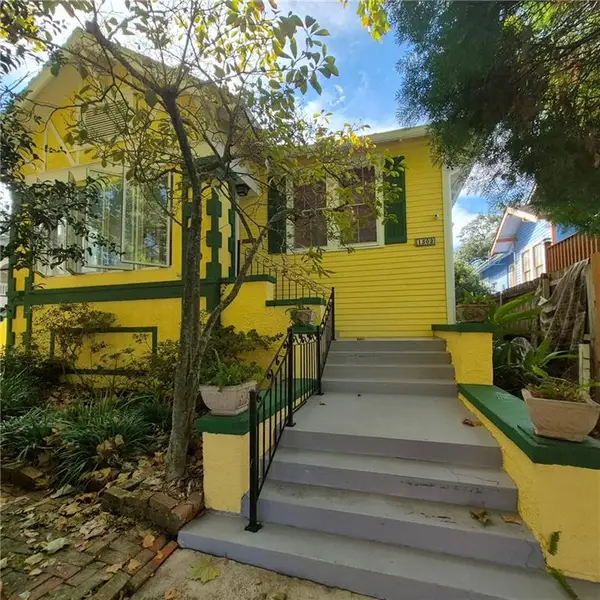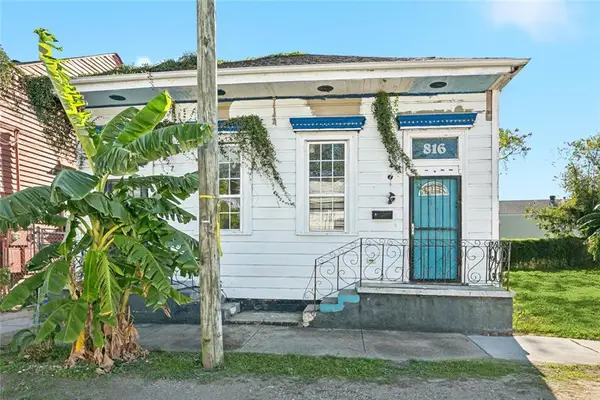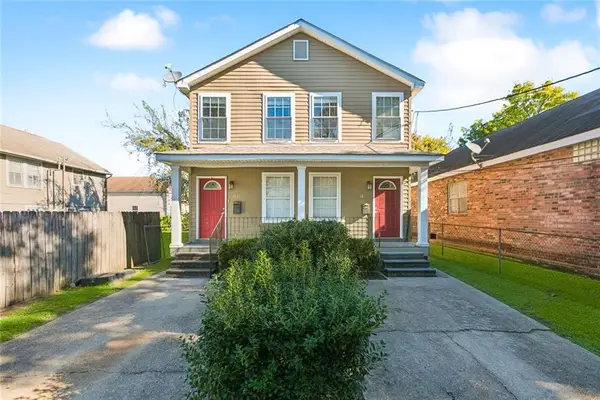2641 Ursulines Avenue, New Orleans, LA 70119
Local realty services provided by:Better Homes and Gardens Real Estate Rhodes Realty
Listed by: colette meister
Office: united real estate partners, llc.
MLS#:NO2511455
Source:LA_RAAMLS
Price summary
- Price:$444,000
- Price per sq. ft.:$78.53
About this home
Beautiful Grand Dame near Bayou St John, City Park and Jazz Fest ~ one of the most coveted locations in NOLA! This Treme raised basement home features oodles of historic charm, hardwood flooring, original windows, a HUGE front porch, a brand new roof, an oversized lot (175' deep), a garage + extra off street parking, flex space galore, and enormous potential for future equity! Enjoy mature fruit trees, space for a pool and a balcony overlooking the lush gardens. Upstairs features 2,642 sf with 6 beds 2 baths, while downstairs offers an additional 3,012 sf and 1.5 baths! Downstairs area could be developed into living space, or used as a studio, workshop, etc. Currently one meter, but the property could easily be used as a double or triplex, as it has in the past. Truly the NOLA Trinity with Location, location! Lots of renovations going on in the area, grab this incredulous opportunity before it's too late! Flood Zone X.
Contact an agent
Home facts
- Listing ID #:NO2511455
- Added:45 day(s) ago
- Updated:November 14, 2025 at 04:50 PM
Rooms and interior
- Bedrooms:5
- Total bathrooms:4
- Full bathrooms:3
- Half bathrooms:1
- Living area:5,654 sq. ft.
Heating and cooling
- Cooling:Central Air
- Heating:Central Heat
Structure and exterior
- Building area:5,654 sq. ft.
- Lot area:0.15 Acres
Finances and disclosures
- Price:$444,000
- Price per sq. ft.:$78.53
New listings near 2641 Ursulines Avenue
- New
 $615,000Active3 beds 3 baths1,519 sq. ft.
$615,000Active3 beds 3 baths1,519 sq. ft.528 St Louis Street #302, New Orleans, LA 70130
MLS# 2530871Listed by: REVE, REALTORS - New
 $375,000Active10 beds 13 baths8,589 sq. ft.
$375,000Active10 beds 13 baths8,589 sq. ft.11010 Roger Drive, New Orleans, LA 70127
MLS# 2527072Listed by: BERKSHIRE HATHAWAY HOMESERVICES PREFERRED, REALTOR - New
 $99,000Active0 Acres
$99,000Active0 Acres2452 Vienna Street, New Orleans, LA 70122
MLS# 2529346Listed by: CENTURY 21 J. CARTER & COMPANY - New
 $389,000Active4 beds 3 baths2,100 sq. ft.
$389,000Active4 beds 3 baths2,100 sq. ft.5135 Cameron Boulevard, New Orleans, LA 70122
MLS# 2530980Listed by: CENTURY 21 J. CARTER & COMPANY - New
 $625,000Active3 beds 3 baths1,755 sq. ft.
$625,000Active3 beds 3 baths1,755 sq. ft.1025 Congress Street, New Orleans, LA 70117
MLS# 2530973Listed by: MCENERY RESIDENTIAL, LLC - Open Sat, 11am to 12pmNew
 $279,900Active4 beds 2 baths2,298 sq. ft.
$279,900Active4 beds 2 baths2,298 sq. ft.2147 Holiday Drive, New Orleans, LA 70131
MLS# 2530975Listed by: ENGEL & VOLKERS BATON ROUGE - New
 $850,000Active4 beds 3 baths3,288 sq. ft.
$850,000Active4 beds 3 baths3,288 sq. ft.1502 Jena Street, New Orleans, LA 70115
MLS# 2529859Listed by: FRERET REALTY - New
 $1,100,000Active3 beds 5 baths3,859 sq. ft.
$1,100,000Active3 beds 5 baths3,859 sq. ft.4631 Prytania Street, New Orleans, LA 70115
MLS# 2530971Listed by: ENGEL & VOLKERS SLIDELL - MANDEVILLE - New
 $169,000Active4 beds 2 baths1,960 sq. ft.
$169,000Active4 beds 2 baths1,960 sq. ft.816 18 N Rocheblave Street, New Orleans, LA 70119
MLS# 2530574Listed by: NOLA LIVING REALTY - New
 $375,000Active6 beds 2 baths2,350 sq. ft.
$375,000Active6 beds 2 baths2,350 sq. ft.1819 21 Ursulines Avenue, New Orleans, LA 70116
MLS# 2530569Listed by: NOLA LIVING REALTY
