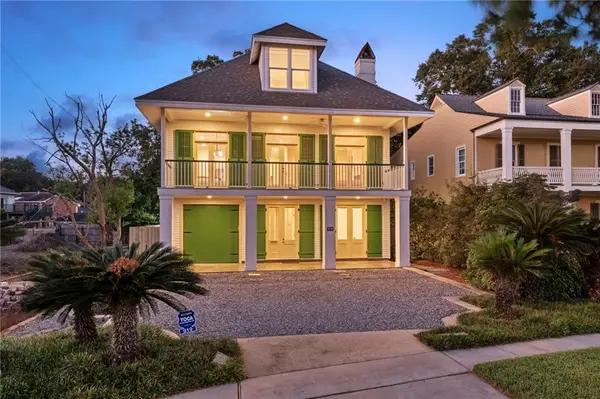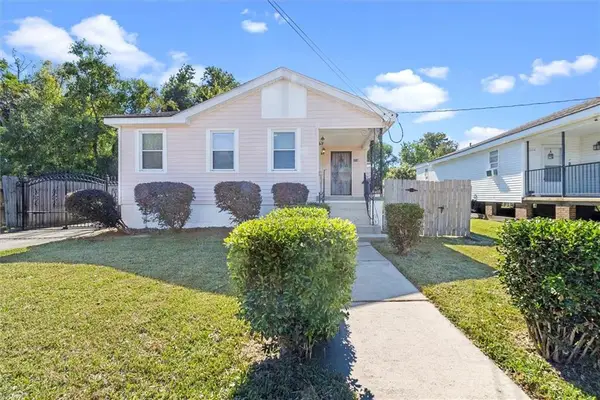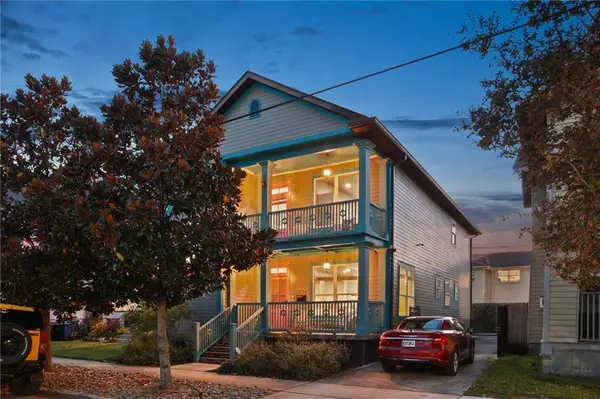27 Yellowstone Drive, New Orleans, LA 70131
Local realty services provided by:Better Homes and Gardens Real Estate Rhodes Realty
27 Yellowstone Drive,New Orleans, LA 70131
$399,500
- 4 Beds
- 3 Baths
- 2,980 sq. ft.
- Single family
- Active
Listed by: feras ayyad
Office: nola living realty
MLS#:2500601
Source:LA_GSREIN
Price summary
- Price:$399,500
- Price per sq. ft.:$107.39
- Monthly HOA dues:$10
About this home
RENOVATED AND READY TO MOVE IN HOME IN THE SUBDIVISION OF PARK TIMBERS! THIS HOME HAS BEEN COMPLETELY RENOVATED AND HAS A SPACIOUS FLOOR PLAN THAT FEATURES 4 BEDROOMS & 2.5 FULL BATHROOMS. THE FIRST FLOOR HAS A FORMAL LIVING ROOM, FORMAL DINING ROOM, LARGE DEN WITH BEAUTIFUL FIREPLACE COVERED WITH PORCELAIN TILE & KITCHEN WITH BREAKFAST NOOK AREA. ALL BEDROOMS ARE ON THE SECOND FLOOR. LARGE PRIMARY BEDROOM WITH BALCONY AND PRIMARY BATHROOM HAS DOUBLE SINKS AND NEW LARGE SHOWER WITH DUAL SHOWER HEADS. RENOVATIONS INCLUDES NEW ROOF, FRESH INTERIOR & EXTERIOR PAINT, NEW LARGE FORMAT TILE & LUXURY VINYL PLANK FLOORING THROUGHOUT, NO CARPET, KITCHEN & BATHROOMS WITH NEW CABINETS & QUARTZ COUNTERTOPS, NEW WATER HEATER, NEW ELECTRICAL & PLUMBING FIXTURES, NEW STAINLESS STEEL APPLIANCES INCLUDING REFRIGERATOR AND SO MUCH MORE! SCHEDULE YOUR APPOINTMENT TODAY!
Contact an agent
Home facts
- Year built:1973
- Listing ID #:2500601
- Added:205 day(s) ago
- Updated:November 29, 2025 at 06:54 PM
Rooms and interior
- Bedrooms:4
- Total bathrooms:3
- Full bathrooms:2
- Half bathrooms:1
- Living area:2,980 sq. ft.
Heating and cooling
- Cooling:2 Units, Central Air
- Heating:Heating, Multiple Heating Units
Structure and exterior
- Roof:Shingle
- Year built:1973
- Building area:2,980 sq. ft.
Utilities
- Water:Public
- Sewer:Public Sewer
Finances and disclosures
- Price:$399,500
- Price per sq. ft.:$107.39
New listings near 27 Yellowstone Drive
- New
 $275,000Active3 beds 2 baths1,394 sq. ft.
$275,000Active3 beds 2 baths1,394 sq. ft.2133 Dumaine St, New Orleans, LA 70116
MLS# BY2025020586Listed by: REAL BROKER, LLC - New
 $735,500Active4 beds 4 baths3,552 sq. ft.
$735,500Active4 beds 4 baths3,552 sq. ft.6964 Canal Boulevard, New Orleans, LA 70124
MLS# NO2523064Listed by: VALLON REAL ESTATE - New
 $279,000Active3 beds 2 baths1,208 sq. ft.
$279,000Active3 beds 2 baths1,208 sq. ft.117 Portage Place, New Orleans, LA 70119
MLS# NO2527628Listed by: RUSSELL SIMEON - New
 $170,000Active3 beds 2 baths1,429 sq. ft.
$170,000Active3 beds 2 baths1,429 sq. ft.4790 Eunice Street, New Orleans, LA 70127
MLS# NO2528530Listed by: EXP REALTY, LLC - New
 $359,900Active3 beds 3 baths1,730 sq. ft.
$359,900Active3 beds 3 baths1,730 sq. ft.1240 N Villere Street, New Orleans, LA 70116
MLS# NO2528532Listed by: KELLER WILLIAMS REALTY SERVICES - New
 $349,000Active4 beds 3 baths2,857 sq. ft.
$349,000Active4 beds 3 baths2,857 sq. ft.2341 Easter Lane, New Orleans, LA 70114
MLS# NO2528800Listed by: COMPASS WESTBANK (LATT10) - New
 $1,350,000Active4 beds 4 baths2,829 sq. ft.
$1,350,000Active4 beds 4 baths2,829 sq. ft.919 Moss Street, New Orleans, LA 70119
MLS# NO2529285Listed by: CRANE REALTORS - New
 $247,000Active3 beds 2 baths1,732 sq. ft.
$247,000Active3 beds 2 baths1,732 sq. ft.2658 New York Street, New Orleans, LA 70122
MLS# NO2529299Listed by: RIM BROKERS, INC. - New
 $195,000Active2 beds 2 baths1,536 sq. ft.
$195,000Active2 beds 2 baths1,536 sq. ft.3212 Magellan Street, New Orleans, LA 70114
MLS# NO2529319Listed by: DANETTE O'NEAL REALTORS - New
 $599,000Active4 beds 3 baths2,694 sq. ft.
$599,000Active4 beds 3 baths2,694 sq. ft.2634 Marengo Street, New Orleans, LA 70115
MLS# NO2529322Listed by: KELLER WILLIAMS REALTY NEW ORLEANS
