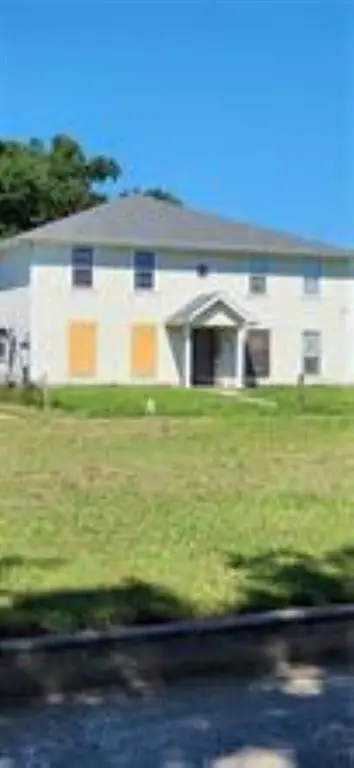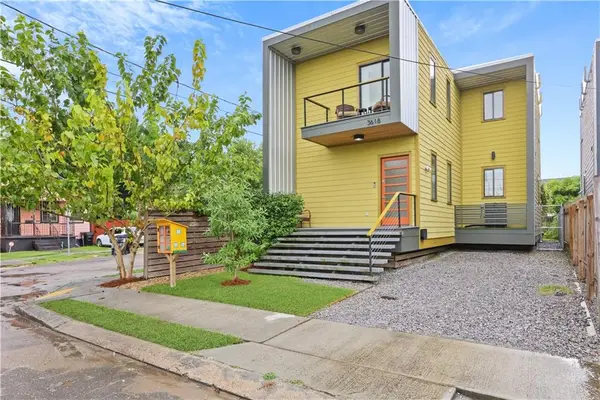2701 Prytania Street, New Orleans, LA 70130
Local realty services provided by:Better Homes and Gardens Real Estate Lindsey Realty
2701 Prytania Street,New Orleans, LA 70130
$1,749,999
- 4 Beds
- 4 Baths
- 3,588 sq. ft.
- Single family
- Active
Listed by: mary dominach
Office: mirambell realty
MLS#:2544821
Source:LA_GSREIN
Price summary
- Price:$1,749,999
- Price per sq. ft.:$354.39
About this home
Victorian home in the heart of the Garden District, situated on a large corner lot with wrought iron fencing surrounding the property. Located just one block off the parade route and the iconic St. Charles Avenue streetcar line, this property offers both historic charm and prime location. The inviting wrap-around porch sets the tone for the timeless architectural details found throughout - original wood floors, pocket doors, wainscoting, intricate millwork and stunning mantle fireplaces in every room. A dramatic two-tier stairwell serves as a centerpiece of the home's historic character. The primary suite features its own balcony, while a 760 square foot attic with high ceilings and its own separate staircase presents an incredible opportunity to add additional living space. A true renovation opportunity to restore and customize this Victorian gem to its full grandeur.
OWNER WILLING TO DO BOND FOR DEED
Property address on tax records state 2701 but address on house reads 2705 Prytania
Contact an agent
Home facts
- Year built:1896
- Listing ID #:2544821
- Added:191 day(s) ago
- Updated:February 27, 2026 at 05:54 AM
Rooms and interior
- Bedrooms:4
- Total bathrooms:4
- Full bathrooms:3
- Half bathrooms:1
- Rooms Total:12
- Living area:3,588 sq. ft.
Heating and cooling
- Cooling:1 Unit, Central Air
- Heating:Central, Heating
Structure and exterior
- Roof:Shingle
- Year built:1896
- Building area:3,588 sq. ft.
- Lot Features:City Lot, Rectangular Lot
- Architectural Style:Victorian
- Construction Materials:Cedar, Stucco
- Exterior Features:Balcony, Fence, Porch
- Foundation Description:Raised
- Levels:2 Story
Utilities
- Water:Public
- Sewer:Public Sewer
Finances and disclosures
- Price:$1,749,999
- Price per sq. ft.:$354.39
Features and amenities
- Laundry features:Washer Hookup
- Amenities:Attic
New listings near 2701 Prytania Street
- New
 $135,000Active3 beds 2 baths1,936 sq. ft.
$135,000Active3 beds 2 baths1,936 sq. ft.7070 Bundy Road, New Orleans, LA 70127
MLS# 2543892Listed by: AXEN REALTY DBA PRESTIGE HOMES - New
 $315,000Active3 beds 3 baths1,689 sq. ft.
$315,000Active3 beds 3 baths1,689 sq. ft.3618 N Miro Street, New Orleans, LA 70117
MLS# 2544886Listed by: RIVERLANDS REALTY LLC - New
 $475,000Active2 beds 2 baths1,064 sq. ft.
$475,000Active2 beds 2 baths1,064 sq. ft.524 Governor Nicholls Street #301, New Orleans, LA 70116
MLS# NO2544903Listed by: THE MCENERY COMPANY - New
 $800,000Active1 beds 2 baths1,035 sq. ft.
$800,000Active1 beds 2 baths1,035 sq. ft.2 Canal Street #2102, New Orleans, LA 70130
MLS# 2543556Listed by: COLDWELL BANKER TEC - New
 $4,500,000Active-- beds -- baths3,992 sq. ft.
$4,500,000Active-- beds -- baths3,992 sq. ft.2 Canal Street #3004, New Orleans, LA 70130
MLS# 2543594Listed by: COLDWELL BANKER TEC - New
 $2,625,000Active3 beds 4 baths2,643 sq. ft.
$2,625,000Active3 beds 4 baths2,643 sq. ft.2 Canal Street #2303, New Orleans, LA 70130
MLS# 2543803Listed by: COLDWELL BANKER TEC - New
 $1,800,000Active2 beds 3 baths1,950 sq. ft.
$1,800,000Active2 beds 3 baths1,950 sq. ft.2 Canal Street #2604, New Orleans, LA 70130
MLS# 2543820Listed by: COLDWELL BANKER TEC - New
 $495,000Active1 beds 1 baths947 sq. ft.
$495,000Active1 beds 1 baths947 sq. ft.1001 Julia Street #9G, New Orleans, LA 70113
MLS# 2544863Listed by: KELLER WILLIAMS REALTY 455-0100 - New
 $545,000Active2 beds 2 baths1,103 sq. ft.
$545,000Active2 beds 2 baths1,103 sq. ft.628 Baronne Street #402, New Orleans, LA 70113
MLS# 2544883Listed by: TALBOT REALTY GROUP - New
 $399,000Active1 beds 1 baths792 sq. ft.
$399,000Active1 beds 1 baths792 sq. ft.628 Baronne Street #403, New Orleans, LA 70113
MLS# 2544887Listed by: TALBOT REALTY GROUP

