2708 S Carrollton Avenue, New Orleans, LA 70118
Local realty services provided by:Better Homes and Gardens Real Estate Lindsey Realty
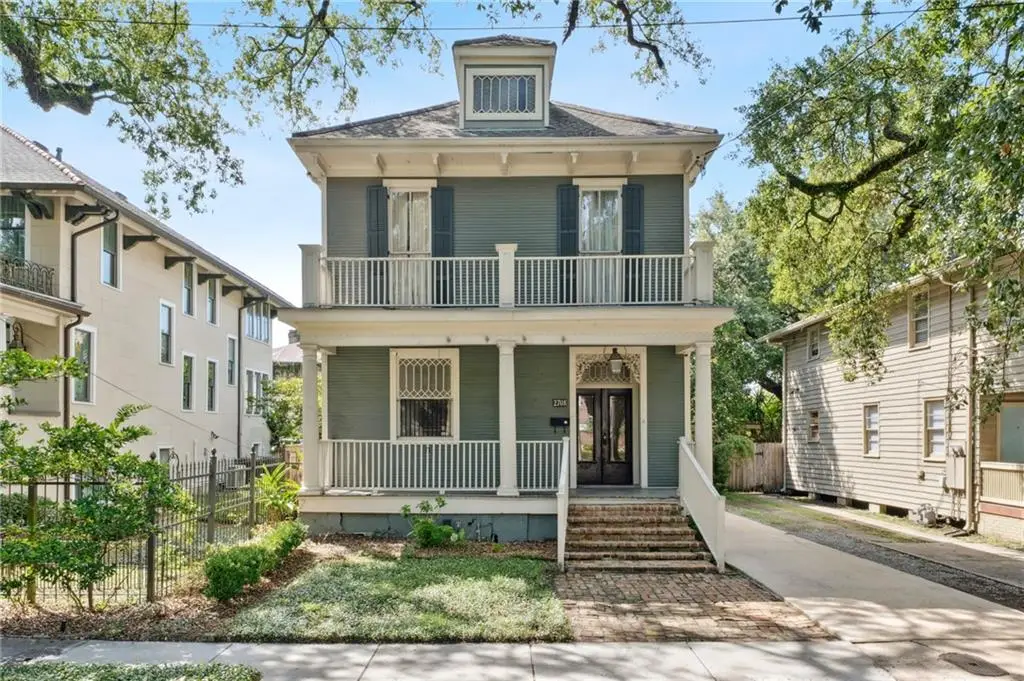
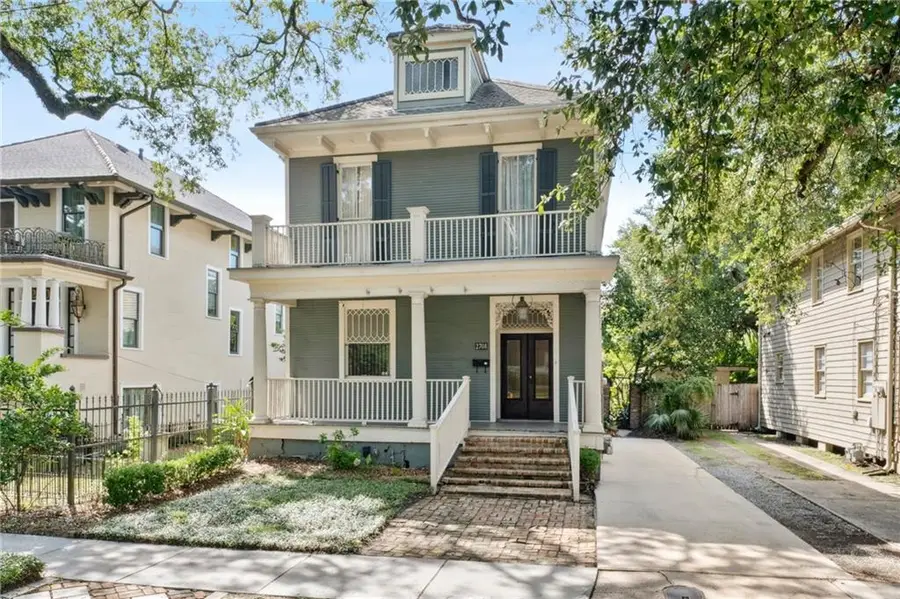

2708 S Carrollton Avenue,New Orleans, LA 70118
$645,000
- 4 Beds
- 3 Baths
- 2,784 sq. ft.
- Single family
- Active
Listed by:katie witry
Office:witry collective, l.l.c.
MLS#:2512170
Source:LA_GSREIN
Price summary
- Price:$645,000
- Price per sq. ft.:$182.46
About this home
Large 2-story home on S. Carrollton Avenue within walking distance to the Carrollton Avenue/St. Charles Streetcar Line, Marsalis Harmony Park, Robert's Fresh Market, and Walgreens. Built in the 1900's, with a proper vestibule, foyer, and parlor fully renovated in 2012, with attention to a well-designed layout with useful rooms for a historic home. 10-foot ceilings, wood floors, 2 working fireplaces with marble mantles, a screen on the rear porch. The first floor opens to a large kitchen with an eat-in area and living room. Upstairs has 4 bedrooms, 2 baths and a large primary suite with double sinks, separate shower and clawfoot tub, large walk-in closets, and upstairs laundry. Parking for several cars, front porch, upper porch, shed and backyard. Zoning is historic Urban Two-Family Residential District (HURD2), The Local Historic district is Carrollton Avenue, and the National Historic District is Carrollton Historic District. Flood Zone X. Living sq. ft. 2784
Contact an agent
Home facts
- Year built:1910
- Listing Id #:2512170
- Added:26 day(s) ago
- Updated:August 15, 2025 at 03:15 PM
Rooms and interior
- Bedrooms:4
- Total bathrooms:3
- Full bathrooms:2
- Half bathrooms:1
- Living area:2,784 sq. ft.
Heating and cooling
- Cooling:2 Units, Central Air
- Heating:Central, Heating, Multiple Heating Units
Structure and exterior
- Roof:Shingle
- Year built:1910
- Building area:2,784 sq. ft.
- Lot area:0.09 Acres
Utilities
- Water:Public
- Sewer:Public Sewer
Finances and disclosures
- Price:$645,000
- Price per sq. ft.:$182.46
New listings near 2708 S Carrollton Avenue
- New
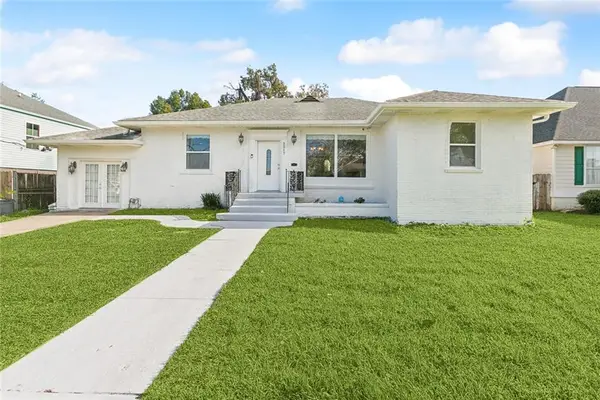 $289,900Active4 beds 3 baths2,642 sq. ft.
$289,900Active4 beds 3 baths2,642 sq. ft.5217 Chamberlain Drive, New Orleans, LA 70122
MLS# 2516977Listed by: LATTER & BLUM (LATT07) - New
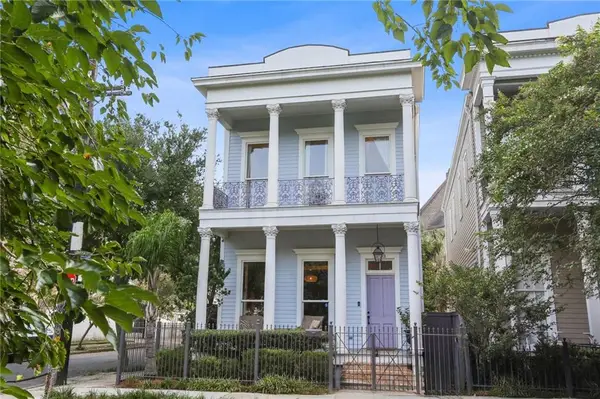 $950,000Active3 beds 3 baths2,100 sq. ft.
$950,000Active3 beds 3 baths2,100 sq. ft.1233 St. Mary Street, New Orleans, LA 70130
MLS# 2516783Listed by: REVE, REALTORS - Open Sat, 1 to 3pmNew
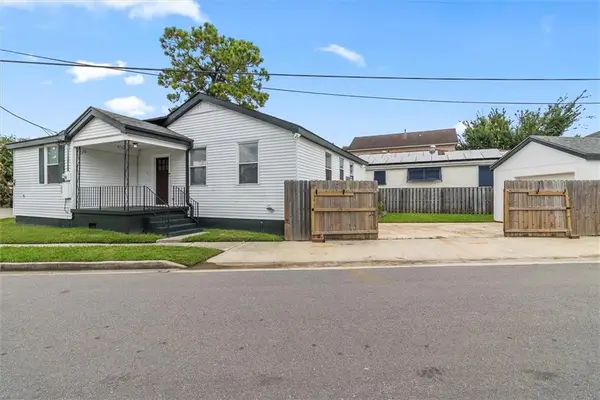 $303,750Active2 beds 1 baths1,231 sq. ft.
$303,750Active2 beds 1 baths1,231 sq. ft.5635 Marshal Foch Street, New Orleans, LA 70123
MLS# 2517044Listed by: LATTER & BLUM (LATT01) - New
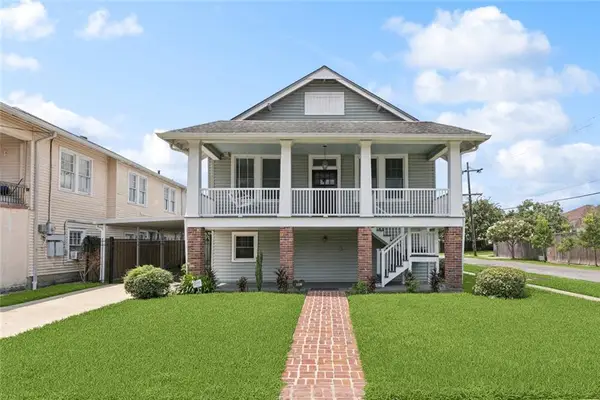 $475,000Active4 beds 3 baths3,327 sq. ft.
$475,000Active4 beds 3 baths3,327 sq. ft.4236 Walmsley Avenue, New Orleans, LA 70125
MLS# 2517015Listed by: CORPORATE REALTY LEASING COMPANY - New
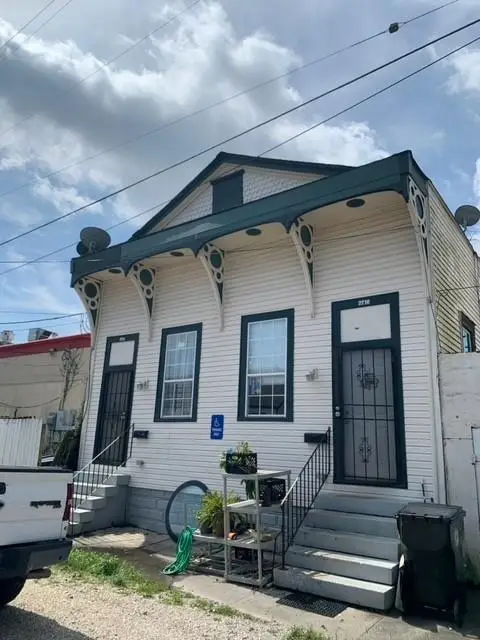 $239,900Active4 beds 2 baths1,918 sq. ft.
$239,900Active4 beds 2 baths1,918 sq. ft.2714-16 St. Ann Street, New Orleans, LA 70119
MLS# 2516515Listed by: SISSY WOOD REALTORS, LLC - New
 $350,000Active0 Acres
$350,000Active0 Acres4164 Davey Street, New Orleans, LA 70122
MLS# 2516952Listed by: REVE, REALTORS - New
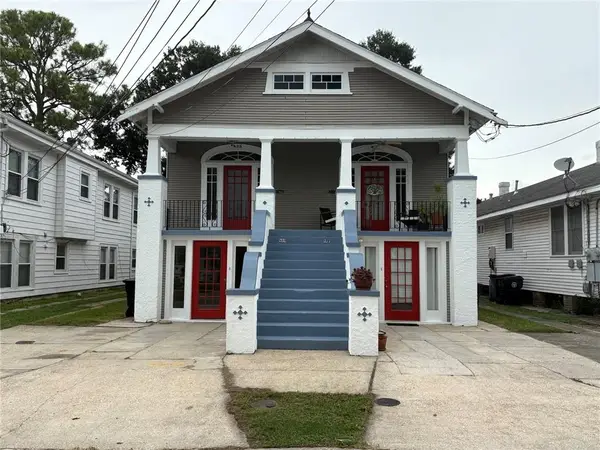 $549,000Active8 beds 4 baths3,780 sq. ft.
$549,000Active8 beds 4 baths3,780 sq. ft.825-27 Louque Place, New Orleans, LA 70124
MLS# 2516990Listed by: ACCESS REALTY OF LOUISIANA, LLC - New
 $300,000Active3 beds 2 baths1,735 sq. ft.
$300,000Active3 beds 2 baths1,735 sq. ft.2918 College Court, New Orleans, LA 70125
MLS# 2516995Listed by: AMANDA MILLER REALTY, LLC - New
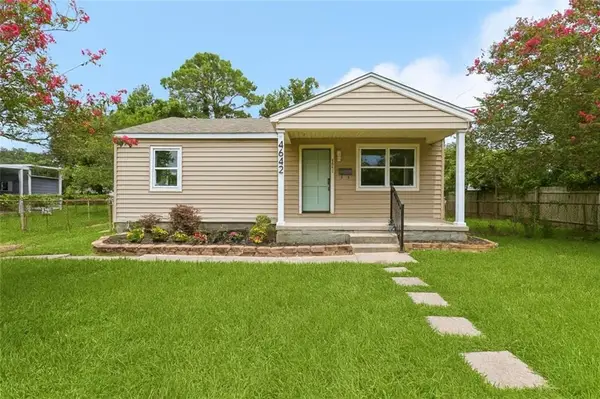 $235,000Active4 beds 2 baths1,535 sq. ft.
$235,000Active4 beds 2 baths1,535 sq. ft.4642 Anson Street, New Orleans, LA 70131
MLS# 2516592Listed by: NOLA LIVING REALTY - New
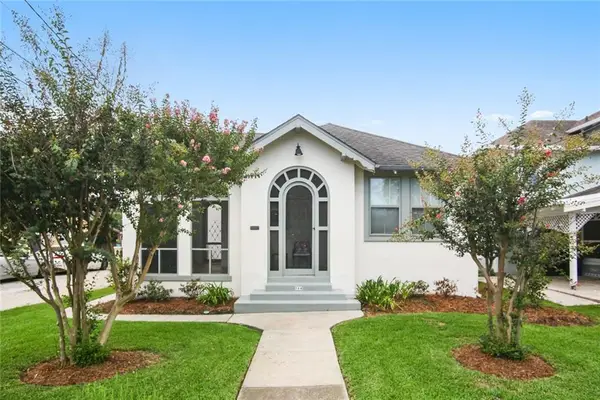 $525,000Active3 beds 3 baths1,790 sq. ft.
$525,000Active3 beds 3 baths1,790 sq. ft.514 Harrison Avenue, New Orleans, LA 70124
MLS# 2515512Listed by: CENTURY 21 J. CARTER & COMPANY
