2715 Marengo Street, New Orleans, LA 70115
Local realty services provided by:Better Homes and Gardens Real Estate Lindsey Realty
2715 Marengo Street,New Orleans, LA 70115
$299,999
- 2 Beds
- 1 Baths
- 1,228 sq. ft.
- Single family
- Active
Listed by: rolonda mayer
Office: latter & blum (latt07)
MLS#:2506408
Source:LA_GSREIN
Price summary
- Price:$299,999
- Price per sq. ft.:$232.92
About this home
Price Slashed! Not a shotgun! Off st pkg! Cozy raised cottage w/ great fl plan including lge front porch, entry hall, LR, DR in bay window w/ columned arch detail, generous mid/central hall, 1 bath, laundry area including w & d to remain, eat in KIT with granite counter tops. all stainless steel appliances remain (microwave is inoperable and will not be repaired), plus 2 independent bdrms with built in closets & off-street rear access parking for 2 cars in convenient Uptown location! Easy access to get around town from Napoleon and S. Claiborne. Some charming period details remain, especially a double column triple arch way between the LR/Dr, + other archway door openings to the hall and 11 ft ceilings. Ochsner Baptist Med Hosp Complex, numerous restaurants, shops, pharmacies, etc., the Napoleon Ave walking path, Rouse's latest grocery store and the soon to be Trader Joe's along booming Freret St commercial corridor. Lusher, McMain, Ursuline schools and Loyola, Tulane and Xavier Universities are nearby, too. Be parade central on Mardi Gras day the grand Rex, Elks and Crescent City parades all rolling on Napoleon Ave 3 blocks away. Iris, an easy walk, rolls from S. Claiborne & S Saratoga on the Sat before Mardi Gras. Your parking rear of the property is easily accessed via General Taylor and or there is plenty of space to make the backyard your oasis! A new roof was installed on November 4, 2021, plus new wiring & plumbing, insulated attic. Minor foundation repairs were completed in Jan 2022. Zoned HU-RD2. AE flood zone but home is elevated enough to qualify for a reduced rate or not to have to carry flood insurance & has not flooded to owner's knowledge. This lovely home is in move in condition or could stand a few finishing touches & some TLC to make it your home! Vacant & easy to show! Independent Bdrm floor plan shown in the attachments!
Property panorama link https://www.propertypanorama.com/instaview-elite/roam/2506408#tour
Contact an agent
Home facts
- Year built:1930
- Listing ID #:2506408
- Added:254 day(s) ago
- Updated:February 26, 2026 at 04:09 PM
Rooms and interior
- Bedrooms:2
- Total bathrooms:1
- Full bathrooms:1
- Living area:1,228 sq. ft.
Heating and cooling
- Cooling:Central Air
- Heating:Central, Heating
Structure and exterior
- Roof:Shingle
- Year built:1930
- Building area:1,228 sq. ft.
Schools
- High school:McMain
- Elementary school:Ursuline
Utilities
- Water:Public
- Sewer:Public Sewer
Finances and disclosures
- Price:$299,999
- Price per sq. ft.:$232.92
New listings near 2715 Marengo Street
- New
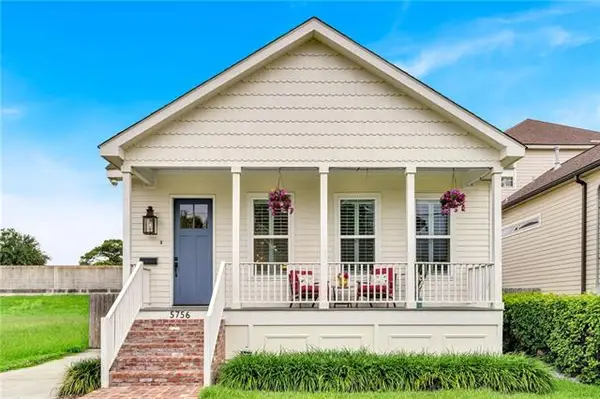 $349,000Active3 beds 3 baths1,730 sq. ft.
$349,000Active3 beds 3 baths1,730 sq. ft.5756 Warrington Drive, New Orleans, LA 70122
MLS# NO2543579Listed by: REAL BROKER, LLC - New
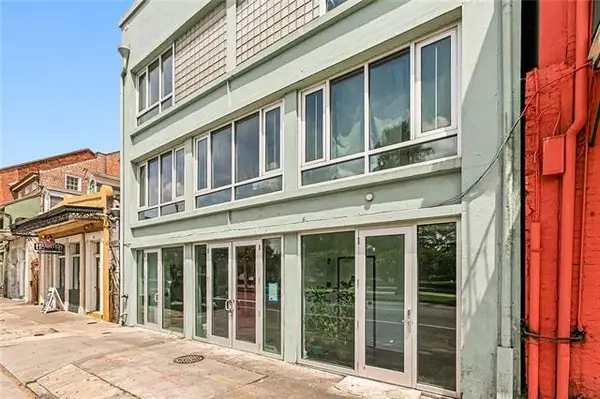 $518,000Active2 beds 2 baths1,230 sq. ft.
$518,000Active2 beds 2 baths1,230 sq. ft.822 N Rampart Street #202, New Orleans, LA 70116
MLS# NO2544615Listed by: COOL MURPHY, LLC - New
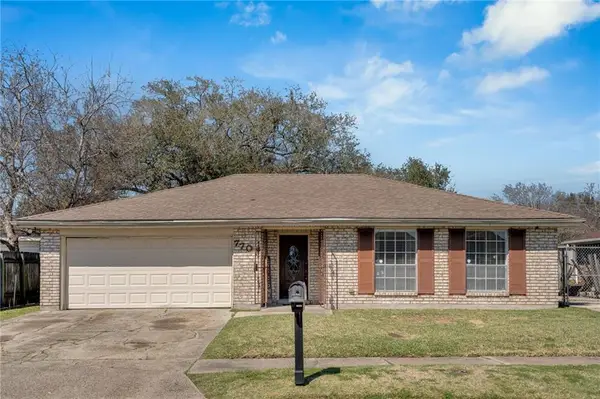 $169,000Active4 beds 2 baths1,975 sq. ft.
$169,000Active4 beds 2 baths1,975 sq. ft.7701 Wales Street, New Orleans, LA 70126
MLS# 2544063Listed by: BEE REALTY - Open Sat, 11am to 12:30pmNew
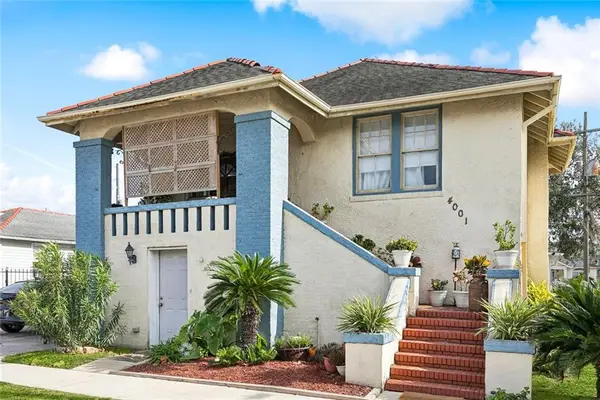 $409,000Active4 beds 3 baths2,711 sq. ft.
$409,000Active4 beds 3 baths2,711 sq. ft.4001 Panama Court, New Orleans, LA 70125
MLS# 2544681Listed by: REALTY ONE GROUP IMMOBILIA - New
 $1,335,000Active5 beds 4 baths3,750 sq. ft.
$1,335,000Active5 beds 4 baths3,750 sq. ft.6838 Canal Boulevard, New Orleans, LA 70124
MLS# NO2542782Listed by: COMPASS UPTOWN-MAPLE ST (LATT28) - New
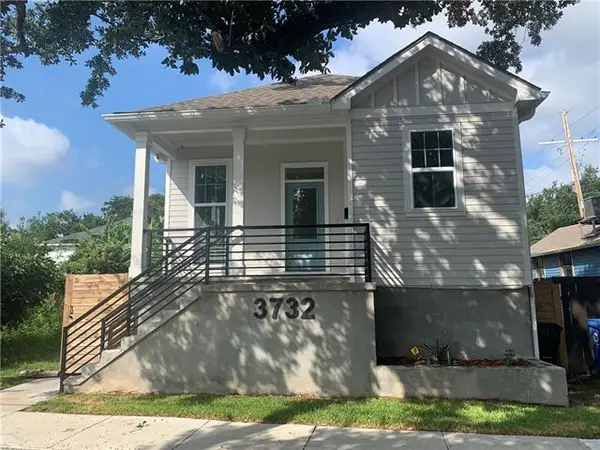 $325,000Active3 beds 2 baths1,246 sq. ft.
$325,000Active3 beds 2 baths1,246 sq. ft.3732 Toledano Street, New Orleans, LA 70125
MLS# NO2544117Listed by: REGISTER REAL ESTATE, INC. - New
 $185,000Active2 beds 2 baths930 sq. ft.
$185,000Active2 beds 2 baths930 sq. ft.1917 Governor Nicholls Street, New Orleans, LA 70116
MLS# 2540161Listed by: ENGEL & VOLKERS SLIDELL - MANDEVILLE - New
 $206,000Active2 beds 1 baths872 sq. ft.
$206,000Active2 beds 1 baths872 sq. ft.4108 N Robertson Street, New Orleans, LA 70117
MLS# 2544732Listed by: KELLER WILLIAMS REALTY NEW ORLEANS - New
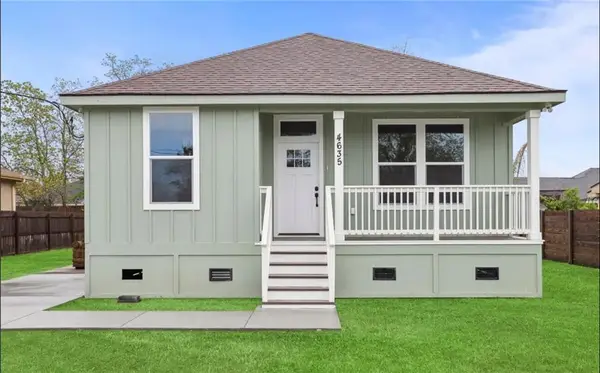 $227,000Active3 beds 2 baths1,530 sq. ft.
$227,000Active3 beds 2 baths1,530 sq. ft.4635 Longfellow Drive, New Orleans, LA 70127
MLS# 2533888Listed by: HOMESMART REALTY SOUTH - New
 $295,000Active4 beds 530 baths1,898 sq. ft.
$295,000Active4 beds 530 baths1,898 sq. ft.1735 Congress Street, New Orleans, LA 70117
MLS# 2544712Listed by: HOMESMART REALTY SOUTH

