2738 Milan Street, New Orleans, LA 70115
Local realty services provided by:Better Homes and Gardens Real Estate Rhodes Realty
2738 Milan Street,New Orleans, LA 70115
$975,000
- 4 Beds
- 5 Baths
- 2,920 sq. ft.
- Single family
- Active
Listed by: robyn schmitt
Office: homesmart realty south
MLS#:2529425
Source:LA_CLBOR
Price summary
- Price:$975,000
- Price per sq. ft.:$278.57
About this home
FOUR NEW CONSTRUCTION HOMES to be built Uptown @ 2738, 2800, 2804 & 2808 Milan Street. ONLY 3 blocks to Freret & 1-1/2 blocks to Napoleon Ave and all UNDER $1M with driveway PARKING! CUSTOM BUILT with approx. 3,000 living sq ft, 4 bedrooms, 4-1/2 baths, dedicated office & TWO laundry rooms. Captivating kitchen with large island, THERMADOR appliances, 48-inch range, quartz countertops, wine cooler, ice-maker & built-in microwave. DESIGNED TO ENTERTAIN with formal & informal dining areas, Butler’s pantry & OUTDOOR KITCHEN with 36-inch grill. Sophisticated OPEN LIVING offers relaxing evenings by the fireplace with VIEWS of the back porch & fenced in yard. Elegant upstairs primary bedroom with PRIVATE BALCONY & TWO large walk-in closets. ALL bedrooms include ENSUITE BATHROOMS. Home features New Orleans RENOWN front porch with custom iron work, gas lantern & operable 9 ft custom-built wood windows. Residence designed to withstand 150 mph winds including a fortified roof & gutters. GRAND ceiling heights of 12 ft on the 1st level & 10 ft on the 2nd with 8ft doors & 5” white oak flooring throughout throughout. 2738 Milan offers rear yard access on a 30 x 120 corner lot with PARKING for TWO CARS! At this time Buyers can SELECT which lot they prefer, have the OPTION to make some interior layout changes, and we can offer allowances for Buyers to pick out their PREFERRED selections for a more CUSTOMIZE home. Only 0.4 mile to the NEW TRADER JOE'S grocery store being built on Freret Street!! *Note: Information & sizes are subject to change. A wood fence will be installed in the backyard instead of iron as shown on renderings.* Seller is a licensed broker in Louisiana.
Contact an agent
Home facts
- Year built:2026
- Listing ID #:2529425
- Added:193 day(s) ago
- Updated:February 26, 2026 at 03:53 PM
Rooms and interior
- Bedrooms:4
- Total bathrooms:5
- Full bathrooms:4
- Half bathrooms:1
- Living area:2,920 sq. ft.
Heating and cooling
- Cooling:2 Units, Central Air
- Heating:Central, Heating, Multiple Heating Units
Structure and exterior
- Roof:Shingle
- Year built:2026
- Building area:2,920 sq. ft.
Schools
- High school:Ursuline
- Middle school:Willow
- Elementary school:Newman
Utilities
- Water:Public
- Sewer:Public Sewer
Finances and disclosures
- Price:$975,000
- Price per sq. ft.:$278.57
New listings near 2738 Milan Street
- New
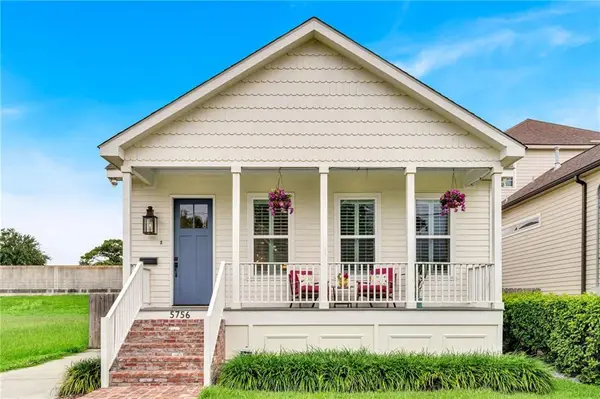 $349,000Active3 beds 3 baths1,730 sq. ft.
$349,000Active3 beds 3 baths1,730 sq. ft.5756 Warrington Drive, New Orleans, LA 70122
MLS# 2543579Listed by: REAL BROKER, LLC - New
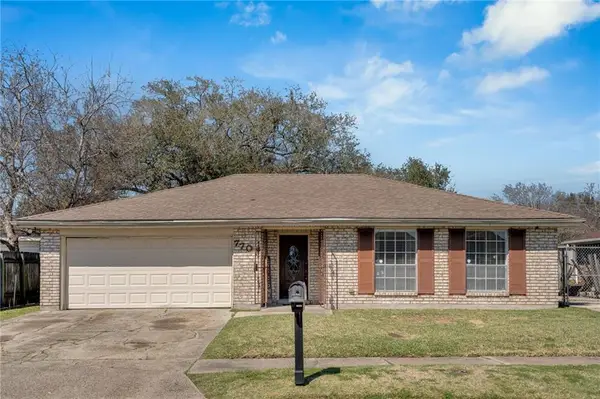 $169,000Active4 beds 2 baths1,975 sq. ft.
$169,000Active4 beds 2 baths1,975 sq. ft.7701 Wales Street, New Orleans, LA 70126
MLS# 2544063Listed by: BEE REALTY - Open Sat, 11am to 12:30pmNew
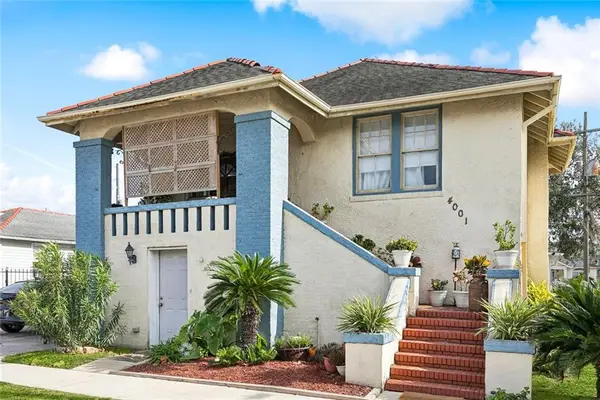 $409,000Active4 beds 3 baths2,711 sq. ft.
$409,000Active4 beds 3 baths2,711 sq. ft.4001 Panama Court, New Orleans, LA 70125
MLS# 2544681Listed by: REALTY ONE GROUP IMMOBILIA - New
 $1,335,000Active5 beds 4 baths3,750 sq. ft.
$1,335,000Active5 beds 4 baths3,750 sq. ft.6838 Canal Boulevard, New Orleans, LA 70124
MLS# NO2542782Listed by: COMPASS UPTOWN-MAPLE ST (LATT28) - New
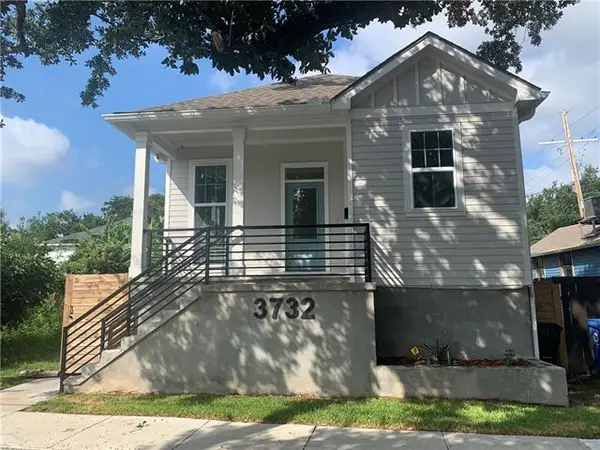 $325,000Active3 beds 2 baths1,246 sq. ft.
$325,000Active3 beds 2 baths1,246 sq. ft.3732 Toledano Street, New Orleans, LA 70125
MLS# NO2544117Listed by: REGISTER REAL ESTATE, INC. - New
 $185,000Active2 beds 2 baths930 sq. ft.
$185,000Active2 beds 2 baths930 sq. ft.1917 Governor Nicholls Street, New Orleans, LA 70116
MLS# 2540161Listed by: ENGEL & VOLKERS SLIDELL - MANDEVILLE - New
 $206,000Active2 beds 1 baths872 sq. ft.
$206,000Active2 beds 1 baths872 sq. ft.4108 N Robertson Street, New Orleans, LA 70117
MLS# 2544732Listed by: KELLER WILLIAMS REALTY NEW ORLEANS - New
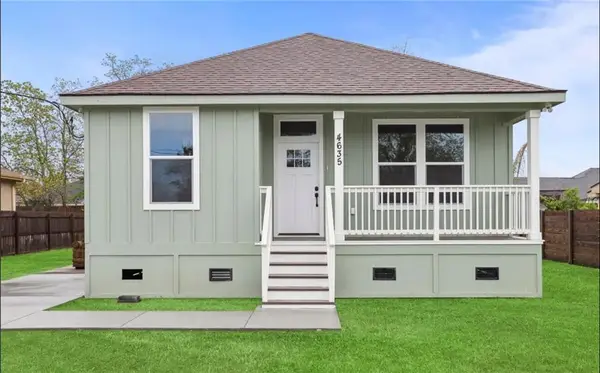 $227,000Active3 beds 2 baths1,530 sq. ft.
$227,000Active3 beds 2 baths1,530 sq. ft.4635 Longfellow Drive, New Orleans, LA 70127
MLS# 2533888Listed by: HOMESMART REALTY SOUTH - New
 $295,000Active4 beds 530 baths1,898 sq. ft.
$295,000Active4 beds 530 baths1,898 sq. ft.1735 Congress Street, New Orleans, LA 70117
MLS# 2544712Listed by: HOMESMART REALTY SOUTH - New
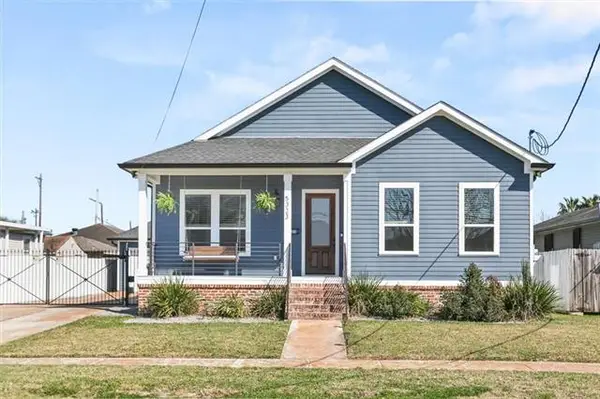 $399,000Active4 beds 3 baths2,004 sq. ft.
$399,000Active4 beds 3 baths2,004 sq. ft.5323 Wickfield Drive, New Orleans, LA 70122
MLS# NO2544656Listed by: REVE, REALTORS

