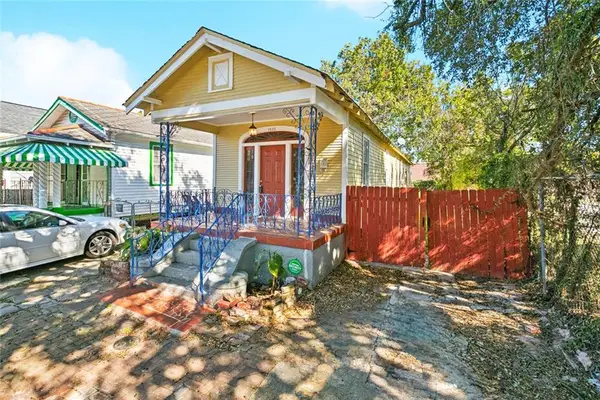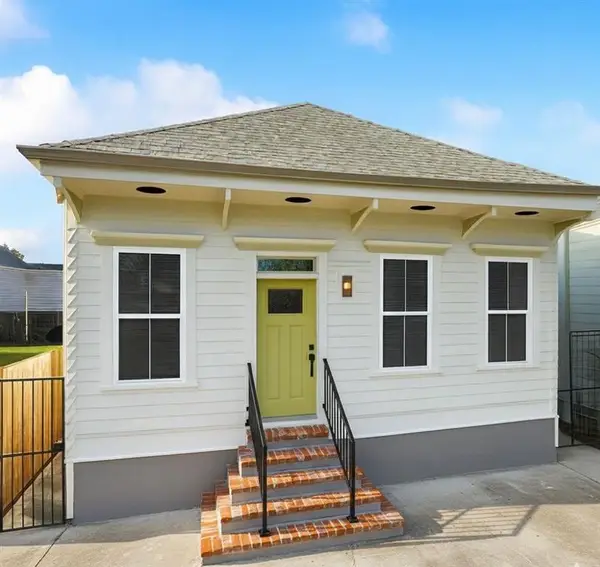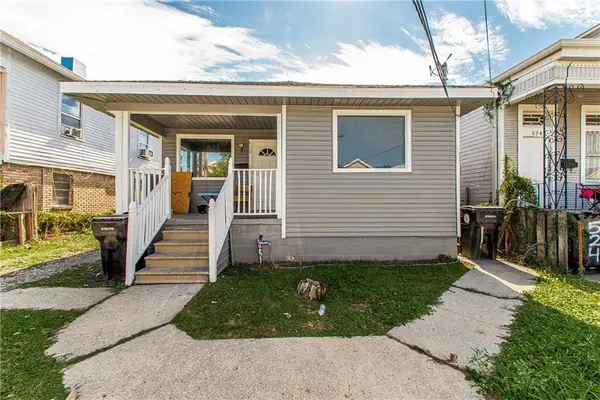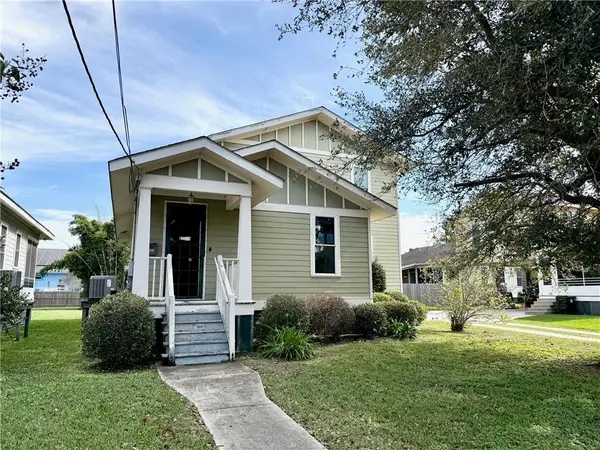2761 63 Conti Street, New Orleans, LA 70119
Local realty services provided by:Better Homes and Gardens Real Estate Rhodes Realty
2761 63 Conti Street,New Orleans, LA 70119
$335,000
- 4 Beds
- 4 Baths
- 2,448 sq. ft.
- Multi-family
- Active
Listed by: katie delage, victoria parrish
Office: reve, realtors
MLS#:2508971
Source:LA_CLBOR
Price summary
- Price:$335,000
- Price per sq. ft.:$136.85
About this home
This beautifully updated double in the heart of Mid-City offers the perfect blend of historic charm, modern upgrades, and unbeatable location. The right side is freshly renovated down to the studs—featuring a brand new kitchen, bathrooms, all-new flooring, fresh paint, modern fixtures, and more. The left side is tenant-occupied with long-term renters and remains in very good condition, providing immediate income. Both sides provide spacious layouts with separate living and den areas, high ceilings, preserved historic details, and upstairs balcony access. Located just steps from the Lafitte Greenway, you're a short stroll to City Park, Bayou St. John, Jazz Fest, Whole Foods, and a curated selection of Mid-City’s best cafés, pubs, and restaurants. Whether you're an investor seeking strong rental returns or a homeowner looking to live in one side and lease the other, this property checks all the boxes — prime location, major upgrades, and a preferred flood zone. Don't wait to jump on this opportunity- we are in a prime buyer and investors market! Add this lovely turn key property to your portfolio today!
Contact an agent
Home facts
- Year built:1920
- Listing ID #:2508971
- Added:150 day(s) ago
- Updated:November 28, 2025 at 04:21 PM
Rooms and interior
- Bedrooms:4
- Total bathrooms:4
- Full bathrooms:2
- Half bathrooms:2
- Living area:2,448 sq. ft.
Heating and cooling
- Cooling:Window Unit(s)
- Heating:Heating, Window Unit
Structure and exterior
- Roof:Shingle
- Year built:1920
- Building area:2,448 sq. ft.
Utilities
- Water:Public
- Sewer:Public Sewer
Finances and disclosures
- Price:$335,000
- Price per sq. ft.:$136.85
New listings near 2761 63 Conti Street
- New
 $174,000Active3 beds 2 baths1,252 sq. ft.
$174,000Active3 beds 2 baths1,252 sq. ft.1625 Frenchmen Street, New Orleans, LA 70116
MLS# NO2530598Listed by: EXP REALTY, LLC - New
 $50Active3 beds 2 baths1,372 sq. ft.
$50Active3 beds 2 baths1,372 sq. ft.2748 Orleans Avenue, New Orleans, LA 70119
MLS# 2532541Listed by: CROWN JEWEL REALTY LLC - New
 $325,000Active3 beds 3 baths2,067 sq. ft.
$325,000Active3 beds 3 baths2,067 sq. ft.516 S Hennessey Street, New Orleans, LA 70119
MLS# 2532537Listed by: KELLER WILLIAMS REALTY SERVICES - New
 $295,000Active1 beds 1 baths593 sq. ft.
$295,000Active1 beds 1 baths593 sq. ft.718 Barracks Street #5, New Orleans, LA 70116
MLS# 2532519Listed by: COMPASS HISTORIC (LATT09) - New
 $375,000Active6 beds 3 baths2,067 sq. ft.
$375,000Active6 beds 3 baths2,067 sq. ft.516 S Hennessey Street, New Orleans, LA 70119
MLS# 2532378Listed by: KELLER WILLIAMS REALTY SERVICES - Open Sat, 12 to 2pmNew
 $324,000Active3 beds 3 baths1,785 sq. ft.
$324,000Active3 beds 3 baths1,785 sq. ft.3200 Potomac Street, New Orleans, LA 70114
MLS# 2532443Listed by: NOLA LIVING REALTY - New
 $324,000Active3 beds 3 baths1,785 sq. ft.
$324,000Active3 beds 3 baths1,785 sq. ft.3200 Potomac Street, New Orleans, LA 70114
MLS# NO2532443Listed by: NOLA LIVING REALTY - New
 $345,000Active2 beds 2 baths878 sq. ft.
$345,000Active2 beds 2 baths878 sq. ft.1201 Canal Street #501, New Orleans, LA 70112
MLS# 2532421Listed by: BAKER COWAN REALTY - New
 $150,000Active3 beds 2 baths1,409 sq. ft.
$150,000Active3 beds 2 baths1,409 sq. ft.4305 St Bernard Avenue, New Orleans, LA 70122
MLS# 2532380Listed by: COMPASS WESTBANK (LATT10) - New
 $527,000Active2 beds 2 baths960 sq. ft.
$527,000Active2 beds 2 baths960 sq. ft.220 Decatur Street #306, New Orleans, LA 70130
MLS# 2532505Listed by: ENGEL & VOLKERS SLIDELL - MANDEVILLE
