2801 Prytania Street, New Orleans, LA 70115
Local realty services provided by:Better Homes and Gardens Real Estate Lindsey Realty
2801 Prytania Street,New Orleans, LA 70115
$2,350,000
- 5 Beds
- 8 Baths
- 5,900 sq. ft.
- Single family
- Active
Listed by:elinor sanders
Office:mcenery residential, llc.
MLS#:2504634
Source:LA_GSREIN
Price summary
- Price:$2,350,000
- Price per sq. ft.:$335.71
About this home
<br>Own a piece of New Orleans history! Originally the main building of the SOUTHERN ATHLETIC CLUB, built in 1888 in the Garden District, later became the home of the Behrman Gym in 1910. This unique structure designed with Moorish Revival features was converted in 1995 to a spectacular luxury home for comfortable living and extravagant entertaining. Noted New Orleans ARCHITECT BARRY FOX oversaw the initial renovation, as well as additional extensive improvements in 2013 by the current owners.<br><br>5900 SF living space includes formal living/dining rooms with elegant mantels and kitchen (with three sinks and two dishwashers) that opens to huge den with a custom-built mahogany bar.<br><br>Four bedrooms /four baths (including His and Hers) on second floor; and third floor has HOME THEATER WITH A 10 FT SCREEN, surround sound and motorized reclining chairs. Additional huge flex space - loft/bunkroom/5th bedroom - plus one and a half baths .<br><br>Even more SPECIAL FEATURES include built-in SOUND SYSTEM, , ELEVATOR to all 3 floors, GEOTHERMAL HEATED POOL with Baju Jet for endless swimming plus a BUILT-IN HOT TUB. Secure GATED PARKING includes two car GARAGE and Carport. <br><br>THE RINK is across the street for breakfast, lunch, and shopping; COMMANDER'S PLACE one block away; MARDI GRAS PARADES down St Charles Ave one block away! VERY SPECIAL PROPERTY WITH A PRIME ADDRESS, COLORFUL HISTORY, UNIQUE ESTHETICS, EXCEPTIONAL AMENITIES – all right in the very heart of New Orleans' treasured Garden District neighborhood.
Contact an agent
Home facts
- Year built:1888
- Listing ID #:2504634
- Added:403 day(s) ago
- Updated:September 25, 2025 at 03:33 PM
Rooms and interior
- Bedrooms:5
- Total bathrooms:8
- Full bathrooms:6
- Half bathrooms:2
- Living area:5,900 sq. ft.
Heating and cooling
- Cooling:3+ Units, Central Air, Geothermal
- Heating:Geothermal, Heat Pump, Heating, Multiple Heating Units
Structure and exterior
- Roof:Asphalt
- Year built:1888
- Building area:5,900 sq. ft.
Utilities
- Water:Public
- Sewer:Public Sewer
Finances and disclosures
- Price:$2,350,000
- Price per sq. ft.:$335.71
New listings near 2801 Prytania Street
- New
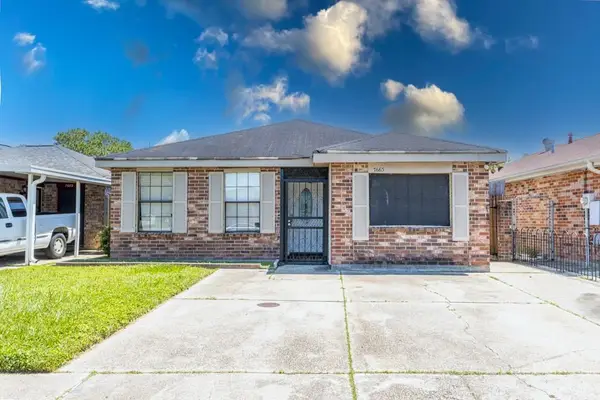 $115,000Active3 beds 2 baths1,375 sq. ft.
$115,000Active3 beds 2 baths1,375 sq. ft.7663 Stonewood Street, New Orleans, LA 70128
MLS# 2523416Listed by: SERVICE 1ST REAL ESTATE - New
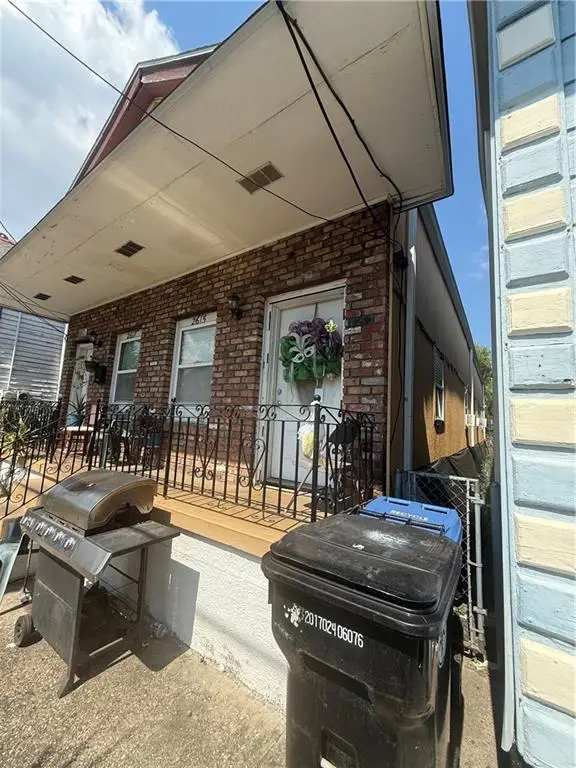 $125,000Active4 beds 2 baths1,900 sq. ft.
$125,000Active4 beds 2 baths1,900 sq. ft.2615 26 Saint Ann Street, New Orleans, LA 70119
MLS# 2522967Listed by: RAYFORD REALTY NOLA LLC - New
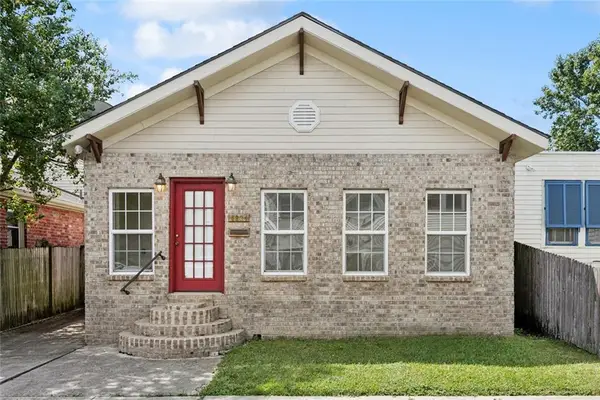 $315,000Active3 beds 2 baths1,492 sq. ft.
$315,000Active3 beds 2 baths1,492 sq. ft.4234 Cadiz Street, New Orleans, LA 70125
MLS# 2523263Listed by: LATTER & BLUM (LATT07) - New
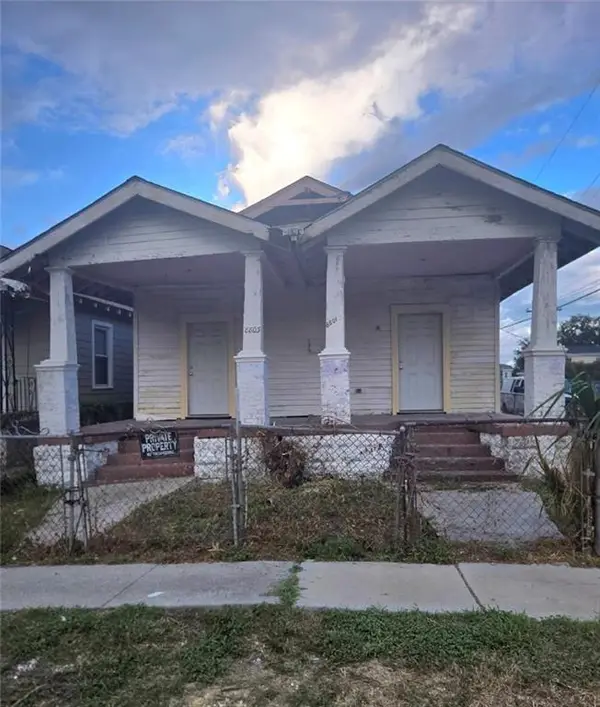 $140,000Active4 beds 2 baths1,482 sq. ft.
$140,000Active4 beds 2 baths1,482 sq. ft.8801-03 Belfast Street, New Orleans, LA 70118
MLS# 2522294Listed by: KELLER WILLIAMS REALTY NEW ORLEANS - New
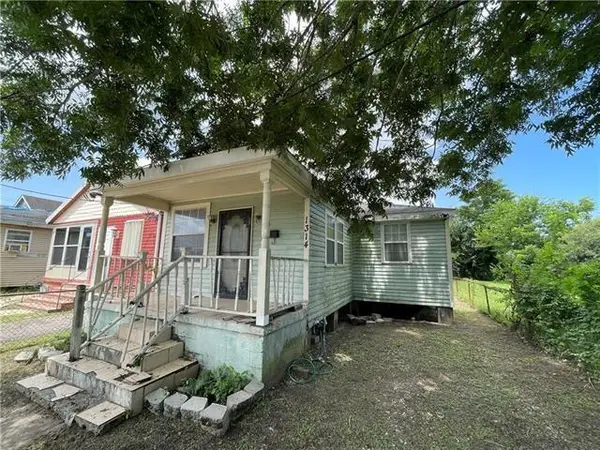 $60,000Active4 beds 1 baths1,036 sq. ft.
$60,000Active4 beds 1 baths1,036 sq. ft.1314 Lamanche Street, New Orleans, LA 70117
MLS# 2522698Listed by: PORCH LIGHT REALTY - New
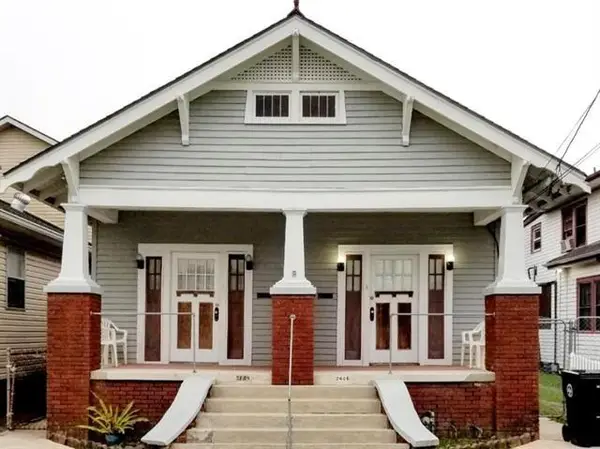 $298,500Active4 beds 2 baths1,800 sq. ft.
$298,500Active4 beds 2 baths1,800 sq. ft.2626 28 Acacia Street, New Orleans, LA 70122
MLS# 2523292Listed by: RE/MAX AFFILIATES - New
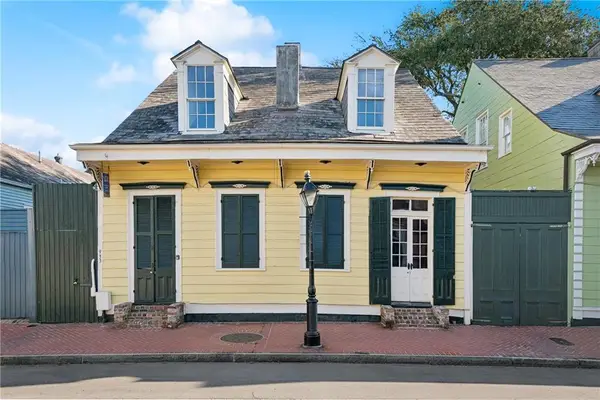 $325,000Active1 beds 1 baths535 sq. ft.
$325,000Active1 beds 1 baths535 sq. ft.933 Orleans Street #1, New Orleans, LA 70116
MLS# 2523382Listed by: LATTER & BLUM (LATT09) - New
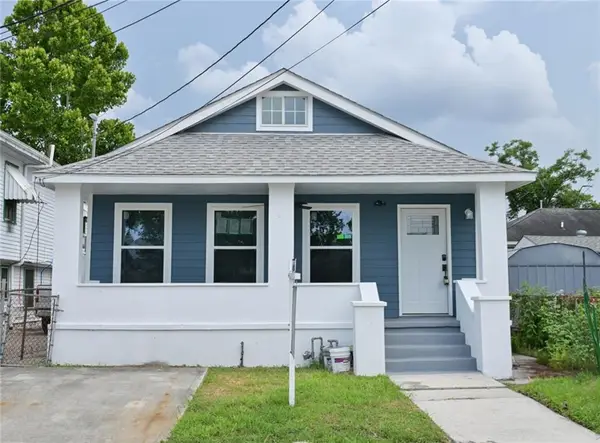 $250,000Active3 beds 2 baths1,340 sq. ft.
$250,000Active3 beds 2 baths1,340 sq. ft.9126 Dixon Street, New Orleans, LA 70118
MLS# 2521966Listed by: RAYMOND REAL ESTATE LLC - Open Sat, 11am to 1pmNew
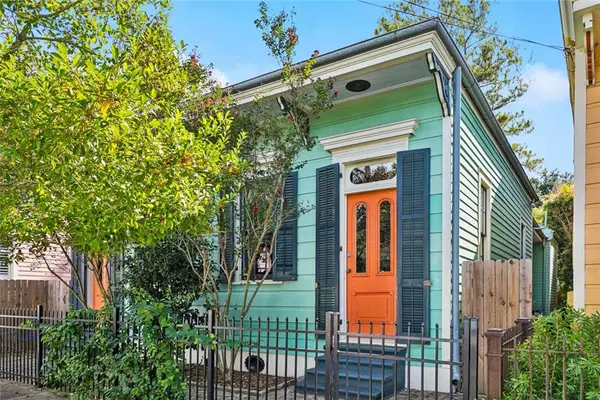 $565,000Active2 beds 2 baths1,860 sq. ft.
$565,000Active2 beds 2 baths1,860 sq. ft.1023 Bartholomew Street, New Orleans, LA 70117
MLS# 2522280Listed by: FQR REALTORS - New
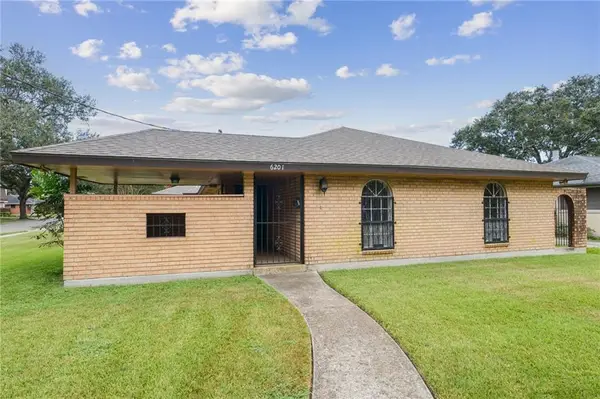 $199,000Active4 beds 2 baths2,048 sq. ft.
$199,000Active4 beds 2 baths2,048 sq. ft.6201 Oxford Place, New Orleans, LA 70131
MLS# 2523158Listed by: LATTER & BLUM (LATT07)
