2813 Milan Street, New Orleans, LA 70115
Local realty services provided by:Better Homes and Gardens Real Estate Rhodes Realty
Listed by: charlee jones
Office: berkshire hathaway homeservices preferred, realtor
MLS#:NO2515831
Source:LA_RAAMLS
Price summary
- Price:$371,000
- Price per sq. ft.:$199.89
About this home
2813 Milan Street blends the timeless appeal of classic architecture with contemporary enhancements. Ask about the 100% Financing available for this property. Special Financing available with No MONEY DOWN. You do not have to be a First Time Homebuyer to qualify. Prime location situated just two blocks from Ochsner Baptist Medical Center. Public transportation and popular Mardi Gras parade routes are also nearby, making this location great for enjoying community events and easy commuting. With soaring 12' ceilings and elegant hardwood floors throughout, the home creates a bright and welcoming atmosphere. Floor-to- ceiling windows adorn the living room with a transom window across the front door allowing lots of light. Tapered colums support the welcoming front porch roof. This home has lots of built-in cabinetry and shelving. Two of the three bedrooms have ensuite bathrooms. Glass-paneled double doors separate the living room from the next room. Craftsman-style homes have so much more detail and quality used in their construction, like coffered ceilings. You will enjoy the great blend of functionality and handcrafted charm throughout this home. The woodwork around the windows and the red bricks around fireplace really contribute to the Craftsman feel.This three-bedroom/three-bathroom home has a large, updated kitchen with Stainless Steel Appliances and a generous pantry. Recent updates include a new roof, water heater, and HVAC system installed after Hurricane Ida, providing peace of mind for years. Enjoy the backyard and the side porch for entertaining. Don't miss out on the opportunity to experience Uptown living. LOW Flood Insurance. Schedule a Showing.
Contact an agent
Home facts
- Year built:1920
- Listing ID #:NO2515831
- Added:146 day(s) ago
- Updated:February 26, 2026 at 12:54 AM
Rooms and interior
- Bedrooms:3
- Total bathrooms:3
- Full bathrooms:3
- Living area:1,707 sq. ft.
Heating and cooling
- Cooling:Central Air
- Heating:Central Heat
Structure and exterior
- Roof:Composition
- Year built:1920
- Building area:1,707 sq. ft.
- Lot area:0.08 Acres
Finances and disclosures
- Price:$371,000
- Price per sq. ft.:$199.89
New listings near 2813 Milan Street
- New
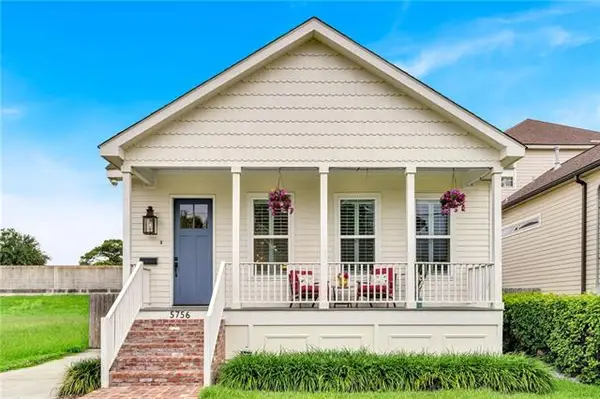 $349,000Active3 beds 3 baths1,730 sq. ft.
$349,000Active3 beds 3 baths1,730 sq. ft.5756 Warrington Drive, New Orleans, LA 70122
MLS# NO2543579Listed by: REAL BROKER, LLC - New
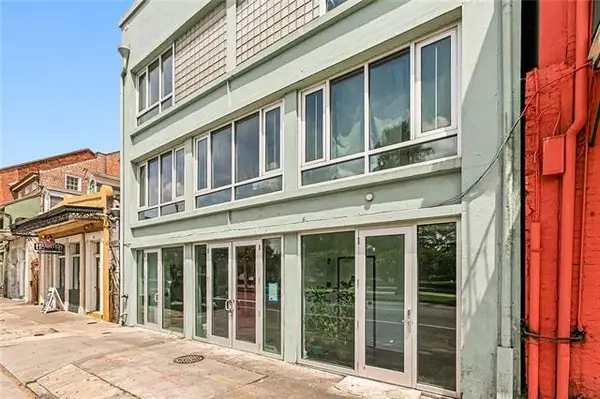 $518,000Active2 beds 2 baths1,230 sq. ft.
$518,000Active2 beds 2 baths1,230 sq. ft.822 N Rampart Street #202, New Orleans, LA 70116
MLS# NO2544615Listed by: COOL MURPHY, LLC - New
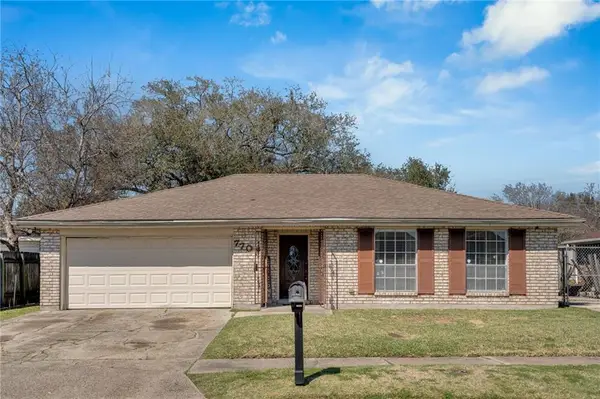 $169,000Active4 beds 2 baths1,975 sq. ft.
$169,000Active4 beds 2 baths1,975 sq. ft.7701 Wales Street, New Orleans, LA 70126
MLS# 2544063Listed by: BEE REALTY - Open Sat, 11am to 12:30pmNew
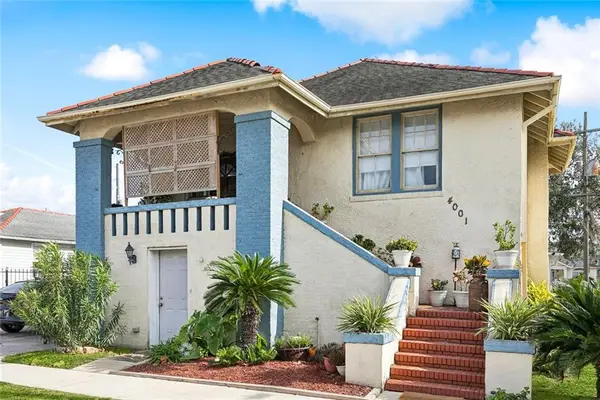 $409,000Active4 beds 3 baths2,711 sq. ft.
$409,000Active4 beds 3 baths2,711 sq. ft.4001 Panama Court, New Orleans, LA 70125
MLS# 2544681Listed by: REALTY ONE GROUP IMMOBILIA - New
 $1,335,000Active5 beds 4 baths3,750 sq. ft.
$1,335,000Active5 beds 4 baths3,750 sq. ft.6838 Canal Boulevard, New Orleans, LA 70124
MLS# NO2542782Listed by: COMPASS UPTOWN-MAPLE ST (LATT28) - New
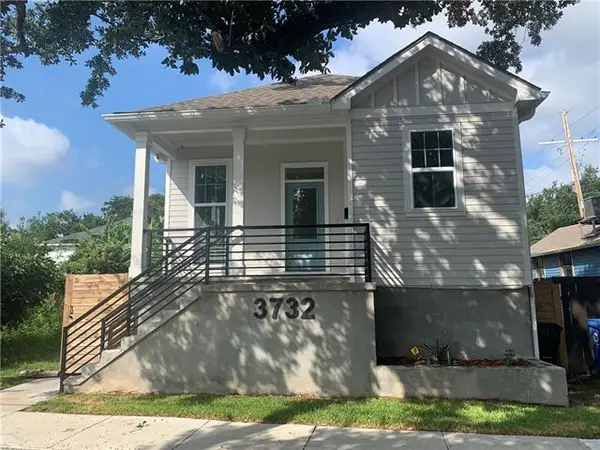 $325,000Active3 beds 2 baths1,246 sq. ft.
$325,000Active3 beds 2 baths1,246 sq. ft.3732 Toledano Street, New Orleans, LA 70125
MLS# NO2544117Listed by: REGISTER REAL ESTATE, INC. - New
 $185,000Active2 beds 2 baths930 sq. ft.
$185,000Active2 beds 2 baths930 sq. ft.1917 Governor Nicholls Street, New Orleans, LA 70116
MLS# 2540161Listed by: ENGEL & VOLKERS SLIDELL - MANDEVILLE - New
 $206,000Active2 beds 1 baths872 sq. ft.
$206,000Active2 beds 1 baths872 sq. ft.4108 N Robertson Street, New Orleans, LA 70117
MLS# 2544732Listed by: KELLER WILLIAMS REALTY NEW ORLEANS - New
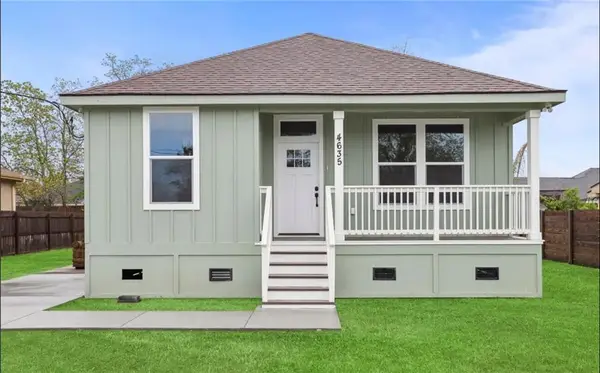 $227,000Active3 beds 2 baths1,530 sq. ft.
$227,000Active3 beds 2 baths1,530 sq. ft.4635 Longfellow Drive, New Orleans, LA 70127
MLS# 2533888Listed by: HOMESMART REALTY SOUTH - New
 $295,000Active4 beds 530 baths1,898 sq. ft.
$295,000Active4 beds 530 baths1,898 sq. ft.1735 Congress Street, New Orleans, LA 70117
MLS# 2544712Listed by: HOMESMART REALTY SOUTH

