2824 Calhoun Street, New Orleans, LA 70118
Local realty services provided by:Better Homes and Gardens Real Estate Rhodes Realty
2824 Calhoun Street,New Orleans, LA 70118
$525,000
- 4 Beds
- 3 Baths
- 2,819 sq. ft.
- Single family
- Active
Listed by: aaron dare
Office: crane realtors
MLS#:RANO2498413
Source:LA_RAAMLS
Price summary
- Price:$525,000
- Price per sq. ft.:$151.82
About this home
Set in the heart of Uptown along tree-lined Calhoun Street, this spacious and thoughtfully updated Craftsman blends classic charm with flexible, modern functionality. The raised design features a lovely screened front porch and a classic center hall layout that flows into a bright living room with French doors, original wood floors, and a decorative fireplace mantel. The formal dining room is framed by bay windows and connects to a well-appointed kitchen with granite countertops, stainless steel appliances including a gas range, updated built-in cabinetry and a pantry. Upstairs offers three well-proportioned bedrooms and two full bathrooms--one with a double vanity and custom tile. Each room receives excellent natural light and offers flexibility for bedrooms, home offices, or creative space. The fully finished lower level includes a private entrance, large living area, full bedroom, and full bath--ideal for guests, rental potential or multi-generational living. The first floor also includes a large separate storage area, perfect for tools, seasonal items or workspace needs. The backyard is fully fenced with a patio and space for outdoor dining. A long driveway provides convenient off-street parking. Additional improvements include updated electrical, kitchen updates in 2017, new water heater in '24 and spray foam-insulated attic for year-round energy efficiency. This home stands out as a versatile and inviting Uptown opportunity, just minutes from Tulane, Loyola and Audubon Park. Living square footage includes 1,074 square foot finished first floor that has 6'7" ceiling heights and a dedicated central HVAC system.
Contact an agent
Home facts
- Year built:1925
- Listing ID #:RANO2498413
- Added:112 day(s) ago
- Updated:January 23, 2026 at 05:02 PM
Rooms and interior
- Bedrooms:4
- Total bathrooms:3
- Full bathrooms:3
- Living area:2,819 sq. ft.
Heating and cooling
- Cooling:Central Air, Multi Units
- Heating:Central Heat
Structure and exterior
- Roof:Composition
- Year built:1925
- Building area:2,819 sq. ft.
- Lot area:0.1 Acres
Finances and disclosures
- Price:$525,000
- Price per sq. ft.:$151.82
New listings near 2824 Calhoun Street
- New
 $699,000Active2 beds 2 baths1,300 sq. ft.
$699,000Active2 beds 2 baths1,300 sq. ft.614 Baronne Street #304-B, New Orleans, LA 70113
MLS# 2539576Listed by: TALBOT REALTY GROUP - New
 $875,000Active4 beds 4 baths3,104 sq. ft.
$875,000Active4 beds 4 baths3,104 sq. ft.6449 Argonne Boulevard, New Orleans, LA 70124
MLS# 2539659Listed by: NOLA LIVING REALTY - New
 $255,000Active3 beds 3 baths1,728 sq. ft.
$255,000Active3 beds 3 baths1,728 sq. ft.11618 Pressburg Street, New Orleans, LA 70128
MLS# NO2538000Listed by: KELLER WILLIAMS REALTY 455-0100 - New
 $250,000Active2 beds 2 baths1,408 sq. ft.
$250,000Active2 beds 2 baths1,408 sq. ft.6049 Vermillion Boulevard, New Orleans, LA 70122
MLS# NO2539453Listed by: REALTY ONE GROUP IMMOBILIA 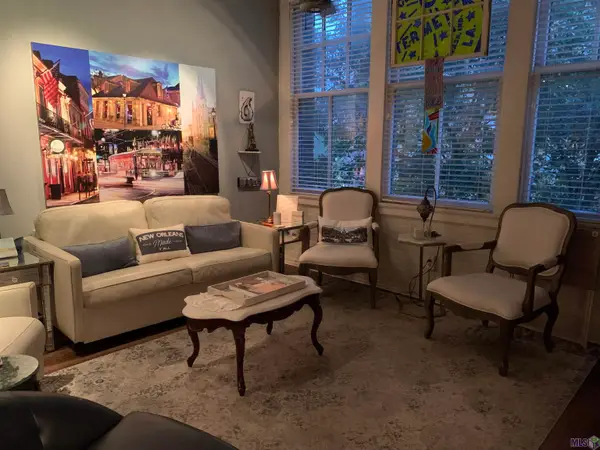 $279,000Active1 beds 1 baths694 sq. ft.
$279,000Active1 beds 1 baths694 sq. ft.1111 S Peters #301, New Orleans, LA 70130
MLS# BR2025005944Listed by: COMPASS - PERKINS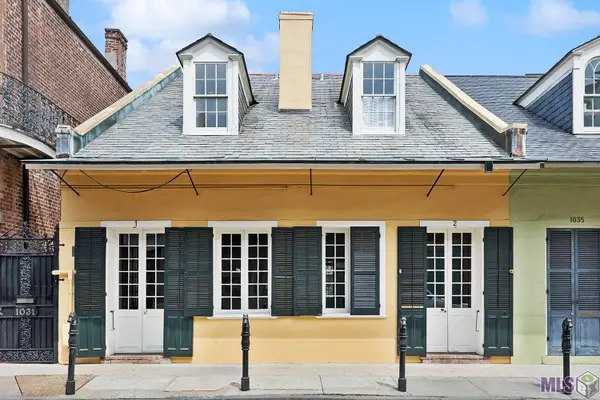 $1,300,000Active5 beds 5 baths2,164 sq. ft.
$1,300,000Active5 beds 5 baths2,164 sq. ft.1031 Chartres St, New Orleans, LA 70116
MLS# BR2025012158Listed by: TRUSTY INVESTMENT PROPERTIES, LLC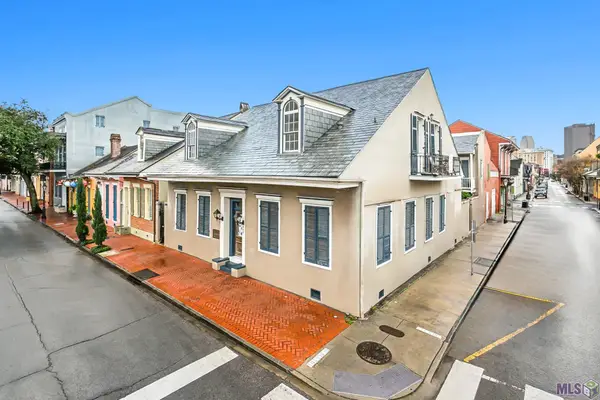 $357,000Active2 beds 1 baths677 sq. ft.
$357,000Active2 beds 1 baths677 sq. ft.940 Orleans Ave #5, New Orleans, LA 70116
MLS# BR2025013194Listed by: LISTWITHFREEDOM.COM, INC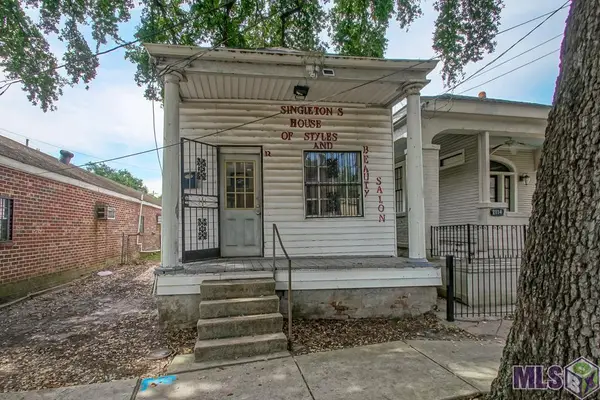 $100,000Active1 beds 1 baths1,006 sq. ft.
$100,000Active1 beds 1 baths1,006 sq. ft.2110 Jackson Ave, New Orleans, LA 70113
MLS# BR2025018302Listed by: HOMECOIN.COM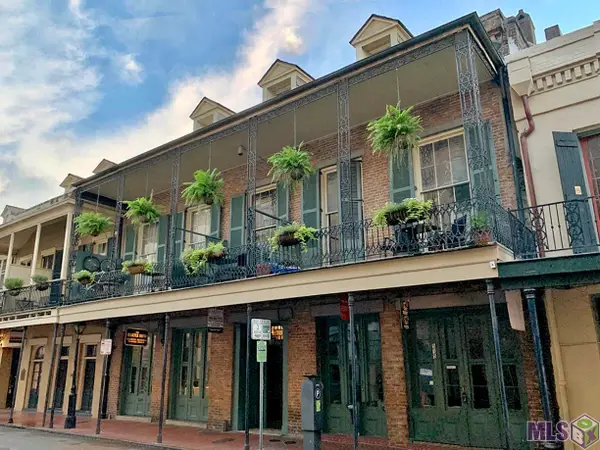 $279,000Active1 beds 1 baths530 sq. ft.
$279,000Active1 beds 1 baths530 sq. ft.515 St Louis St #7, New Orleans, LA 70130
MLS# BR2025020613Listed by: EXP REALTY $265,000Active2 beds 2 baths789 sq. ft.
$265,000Active2 beds 2 baths789 sq. ft.920 Poeyfarre St #322, New Orleans, LA 70130
MLS# BY2025016409Listed by: CENTURY 21 ACTION REALTY INC
