2915 Chestnut Street, New Orleans, LA 70115
Local realty services provided by:Better Homes and Gardens Real Estate Rhodes Realty
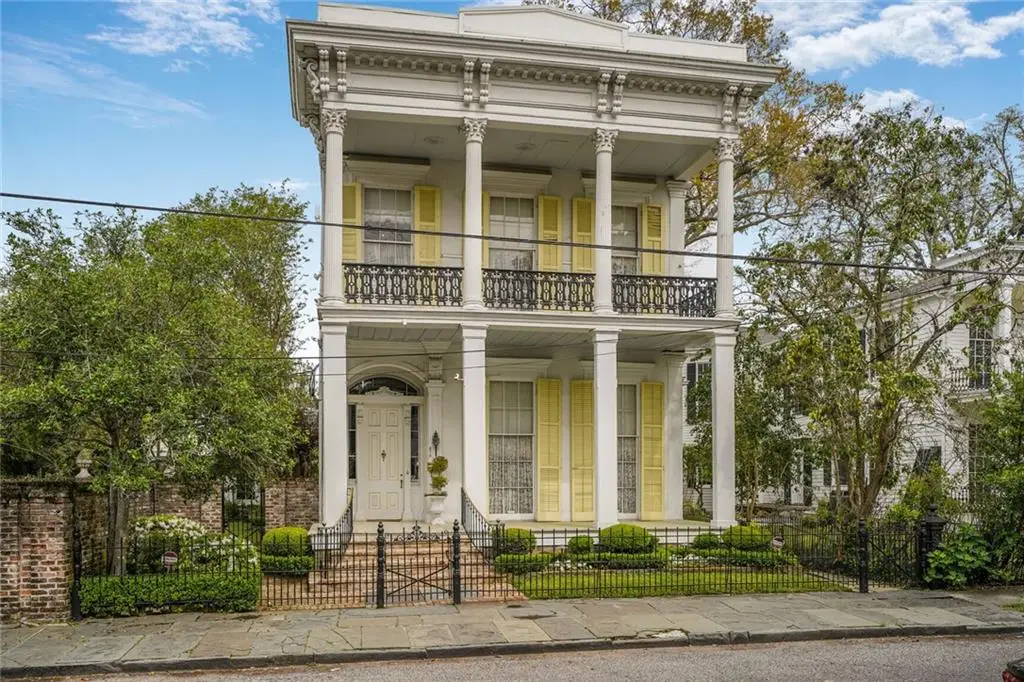
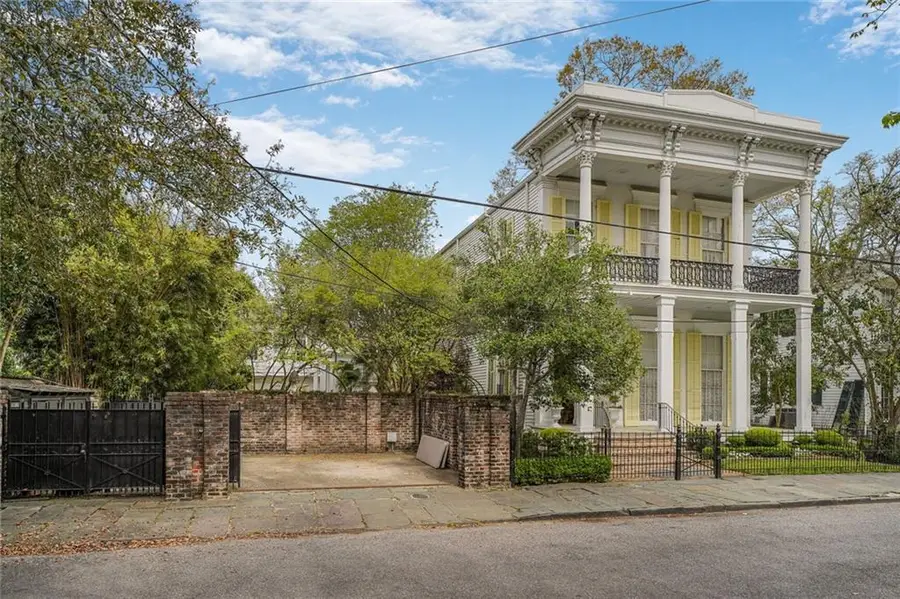
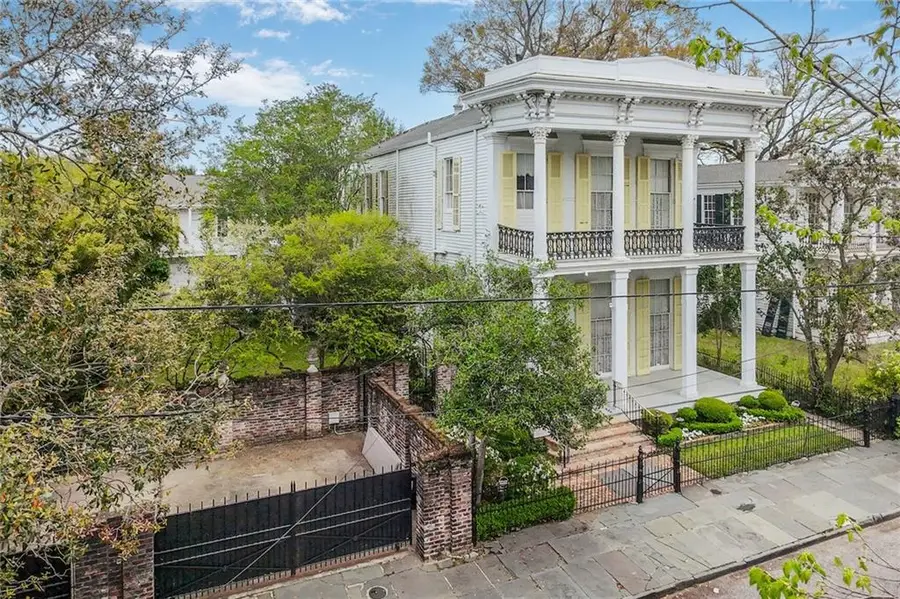
2915 Chestnut Street,New Orleans, LA 70115
$2,500,000
- 5 Beds
- 7 Baths
- 5,940 sq. ft.
- Single family
- Active
Listed by:david bordelon
Office:latter & blum (latt18)
MLS#:2496783
Source:LA_GSREIN
Price summary
- Price:$2,500,000
- Price per sq. ft.:$355.01
About this home
Located in the New Orleans Garden District, 2915 Chestnut Street is a splendid example of the Italianate-Greek Revival architectural style that is synonymous with the historic character of the Garden District. Built in the 1860’s, the house has double galleries, 14 and 12 foot ceilings downstairs and 12 foot ceilings upstairs. There are Italianate plaster medallions, moldings, and arches, and wide pine floors. The oversized doors and windows, generously proportioned rooms, and the relation of the house to its yard, are some of the features that contribute to this property's grandeur.
The primary bedroom is on the 1st floor and there are 3 additional bedrooms upstairs. The 2nd floor also includes a 1 bedroom/bath apartment that has a separate entrance and is accessible from the main house. There is also a 2-story carriage house with a half bath. The relative locations of the main house, apartment and carriage house offer infinite options for expansion of the main house.
The French doors of the garden room look out to the generously sized terrace and side yard. There is a fenced 3 car motor court. This property has not been on the market for 59 years and once you see it you will understand why.
Contact an agent
Home facts
- Year built:1866
- Listing Id #:2496783
- Added:121 day(s) ago
- Updated:August 15, 2025 at 03:15 PM
Rooms and interior
- Bedrooms:5
- Total bathrooms:7
- Full bathrooms:5
- Half bathrooms:2
- Living area:5,940 sq. ft.
Heating and cooling
- Cooling:3+ Units, Central Air
- Heating:Central, Heating, Multiple Heating Units
Structure and exterior
- Roof:Asphalt, Flat, Shingle
- Year built:1866
- Building area:5,940 sq. ft.
Utilities
- Water:Public
- Sewer:Public Sewer
Finances and disclosures
- Price:$2,500,000
- Price per sq. ft.:$355.01
New listings near 2915 Chestnut Street
- New
 $289,900Active4 beds 3 baths2,642 sq. ft.
$289,900Active4 beds 3 baths2,642 sq. ft.5217 Chamberlain Drive, New Orleans, LA 70122
MLS# 2516977Listed by: LATTER & BLUM (LATT07) - New
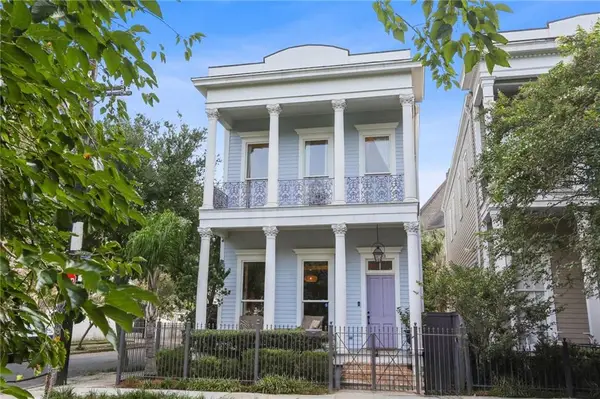 $950,000Active3 beds 3 baths2,100 sq. ft.
$950,000Active3 beds 3 baths2,100 sq. ft.1233 St. Mary Street, New Orleans, LA 70130
MLS# 2516783Listed by: REVE, REALTORS - Open Sat, 1 to 3pmNew
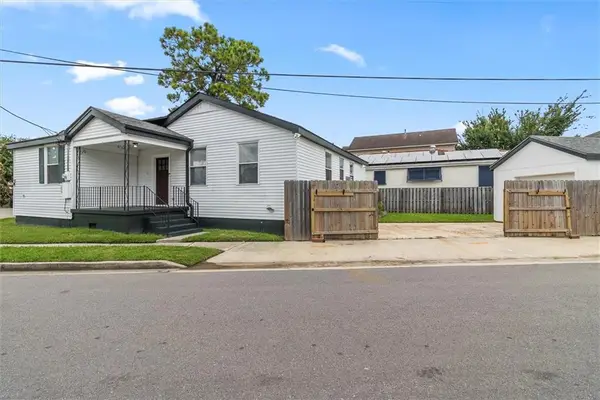 $303,750Active2 beds 1 baths1,231 sq. ft.
$303,750Active2 beds 1 baths1,231 sq. ft.5635 Marshal Foch Street, New Orleans, LA 70123
MLS# 2517044Listed by: LATTER & BLUM (LATT01) - New
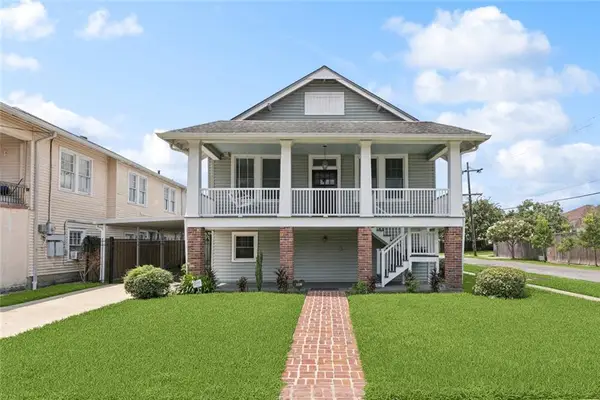 $475,000Active4 beds 3 baths3,327 sq. ft.
$475,000Active4 beds 3 baths3,327 sq. ft.4236 Walmsley Avenue, New Orleans, LA 70125
MLS# 2517015Listed by: CORPORATE REALTY LEASING COMPANY - New
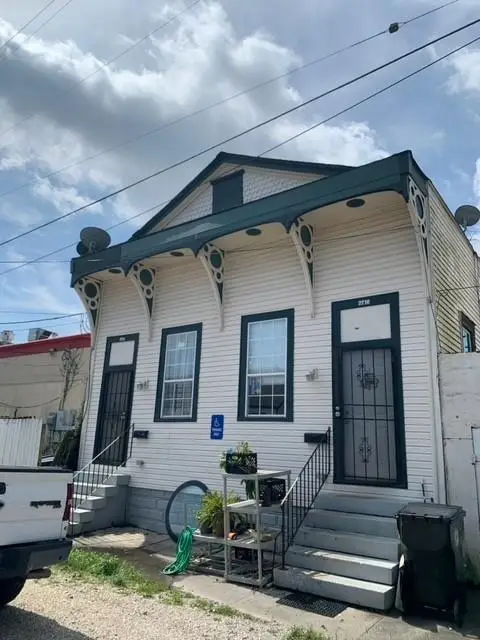 $239,900Active4 beds 2 baths1,918 sq. ft.
$239,900Active4 beds 2 baths1,918 sq. ft.2714-16 St. Ann Street, New Orleans, LA 70119
MLS# 2516515Listed by: SISSY WOOD REALTORS, LLC - New
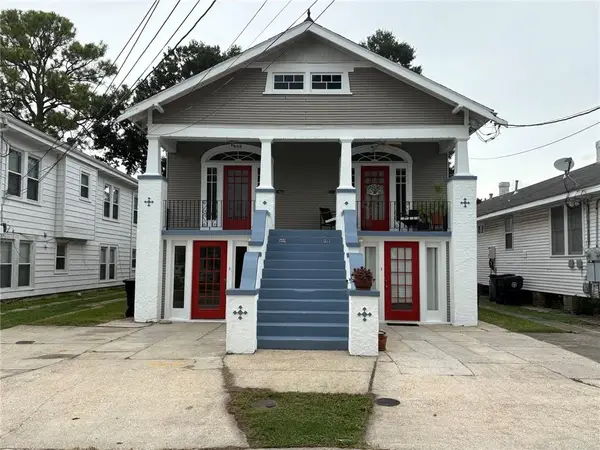 $549,000Active8 beds 4 baths3,780 sq. ft.
$549,000Active8 beds 4 baths3,780 sq. ft.825-27 Louque Place, New Orleans, LA 70124
MLS# 2516990Listed by: ACCESS REALTY OF LOUISIANA, LLC - New
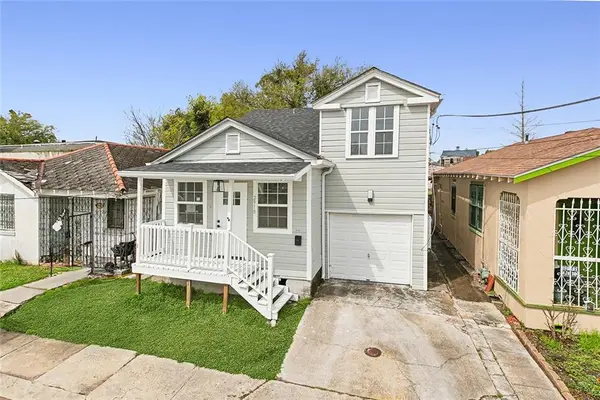 $300,000Active3 beds 2 baths1,735 sq. ft.
$300,000Active3 beds 2 baths1,735 sq. ft.2918 College Court, New Orleans, LA 70125
MLS# 2516995Listed by: AMANDA MILLER REALTY, LLC - Open Sun, 11am to 1pmNew
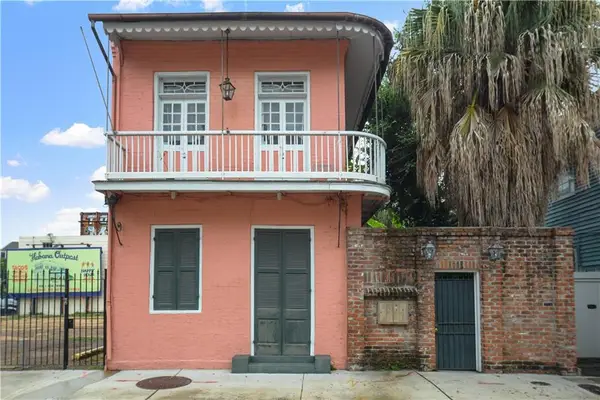 $385,000Active2 beds 1 baths886 sq. ft.
$385,000Active2 beds 1 baths886 sq. ft.1031 Barracks Street #4, New Orleans, LA 70116
MLS# 2516661Listed by: KELLER WILLIAMS REALTY NEW ORLEANS - New
 $350,000Active0 Acres
$350,000Active0 Acres4164 Davey Street, New Orleans, LA 70122
MLS# 2516952Listed by: REVE, REALTORS - New
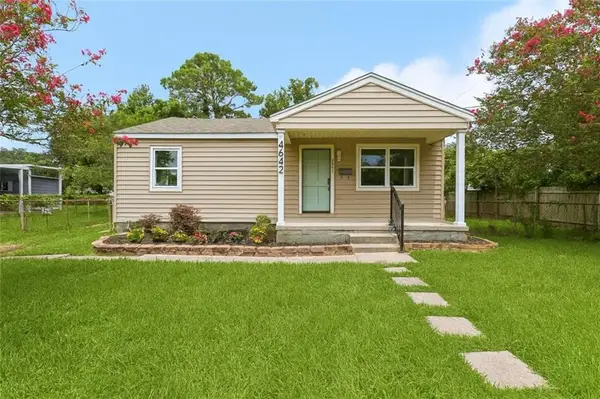 $235,000Active4 beds 2 baths1,535 sq. ft.
$235,000Active4 beds 2 baths1,535 sq. ft.4642 Anson Street, New Orleans, LA 70131
MLS# 2516592Listed by: NOLA LIVING REALTY
