31 Cypress Point Lane, New Orleans, LA 70131
Local realty services provided by:Better Homes and Gardens Real Estate Rhodes Realty
31 Cypress Point Lane,New Orleans, LA 70131
$815,000
- 5 Beds
- 5 Baths
- 4,142 sq. ft.
- Single family
- Active
Listed by: shay gauthreaux
Office: cbtec metairie
MLS#:RANO2516708
Source:LA_RAAMLS
Price summary
- Price:$815,000
- Price per sq. ft.:$162.19
About this home
Discover the pinnacle of Southern sophistication in this uniquely crafted residence
situated within the esteemed, protected enclave of English Turn. Positioned alongside a
serene fairway with expansive vistas of the golf course and water, 31 Cypress Point Lane
offers a perfect fusion of sophistication, coziness, and intentional design. This 5-bedroom,
3 full and 2 half bathroom house extends over 4,100 square feet of sunlit living area. Lofty
ceilings, luxurious wood floors, and designer touches establish a cozy and inviting
ambiance. At the home's center lies a culinary paradise kitchen featuring granite
countertops, a spacious central island, stainless steel appliances, and an ample butler's
pantry—ideal for hosting gatherings. Most windows in the house have been recently
updated, providing improved energy efficiency and capturing stunning views throughout.
The open-plan living and dining spaces transition effortlessly to a screened porch and
verdant backyard. Just steps away at the English Turn Country Club, residents can indulge
in exclusive access to a resort-style saltwater pool with cascading waterfalls, a heated spa,
and stunning fairway views. The opulent primary suite offers a spa-like haven with a jetted
tub, walk-in shower, and dual vanities. Four additional bedrooms provide flexibility for
visitors and family. Other features include a whole-home generator, smart-home wiring,
and a two-car garage. Merely a brief drive from the heart of New Orleans, this remarkable
home marries tranquil, secure living with convenient city access.
X-Flood Zone. HOA is $275 monthly, paid every six months, already covered through
December; HOA includes round-the-clock security, common area upkeep, and lagoon
maintenance; average electricity bill is $180 monthly; average water bill (fresh + sprinkler)
is $150 monthly; roof replaced in 2022; HVAC installed in 2015; AHUs located on the right
side of the house; 16 windows replaced on June 27, 2025.
Contact an agent
Home facts
- Year built:1995
- Listing ID #:RANO2516708
- Added:132 day(s) ago
- Updated:February 10, 2026 at 04:34 PM
Rooms and interior
- Bedrooms:5
- Total bathrooms:5
- Full bathrooms:3
- Half bathrooms:2
- Living area:4,142 sq. ft.
Heating and cooling
- Cooling:Central Air, Multi Units
- Heating:Central Heat
Structure and exterior
- Roof:Composition
- Year built:1995
- Building area:4,142 sq. ft.
- Lot area:0.37 Acres
Finances and disclosures
- Price:$815,000
- Price per sq. ft.:$162.19
New listings near 31 Cypress Point Lane
- New
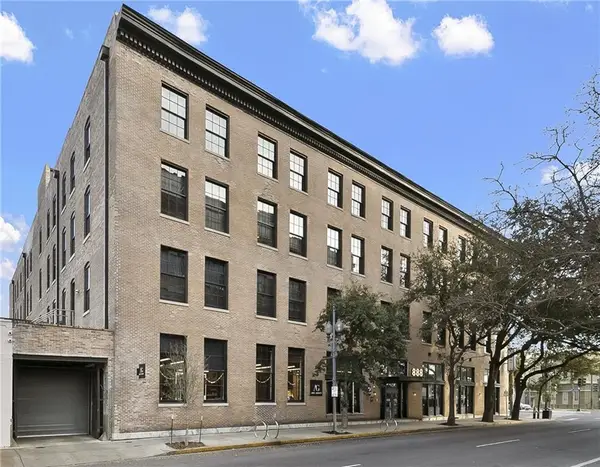 $851,900Active2 beds 2 baths1,271 sq. ft.
$851,900Active2 beds 2 baths1,271 sq. ft.888 Baronne Street #PH 8, New Orleans, LA 70113
MLS# 2541734Listed by: TALBOT REALTY GROUP - New
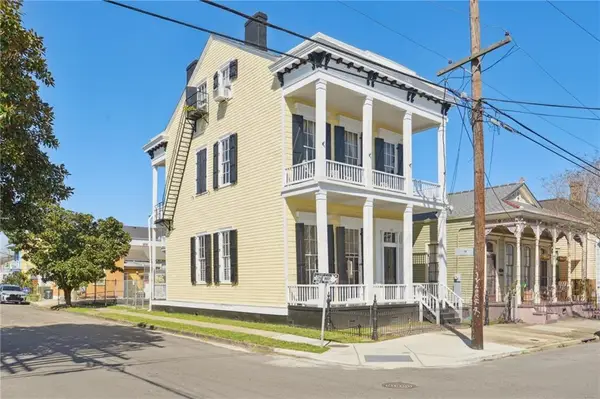 $750,000Active4 beds 5 baths3,686 sq. ft.
$750,000Active4 beds 5 baths3,686 sq. ft.2501 Dauphine Street, New Orleans, LA 70117
MLS# 2542540Listed by: REVE, REALTORS - New
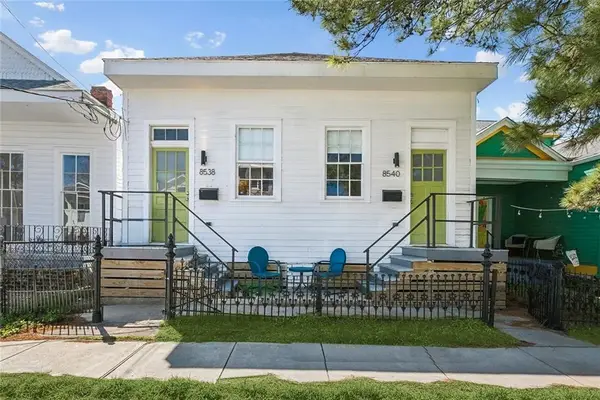 $375,000Active2 beds 2 baths1,378 sq. ft.
$375,000Active2 beds 2 baths1,378 sq. ft.8538 40 Jeannette Street, New Orleans, LA 70118
MLS# 2542629Listed by: VALMONT REALTORS - New
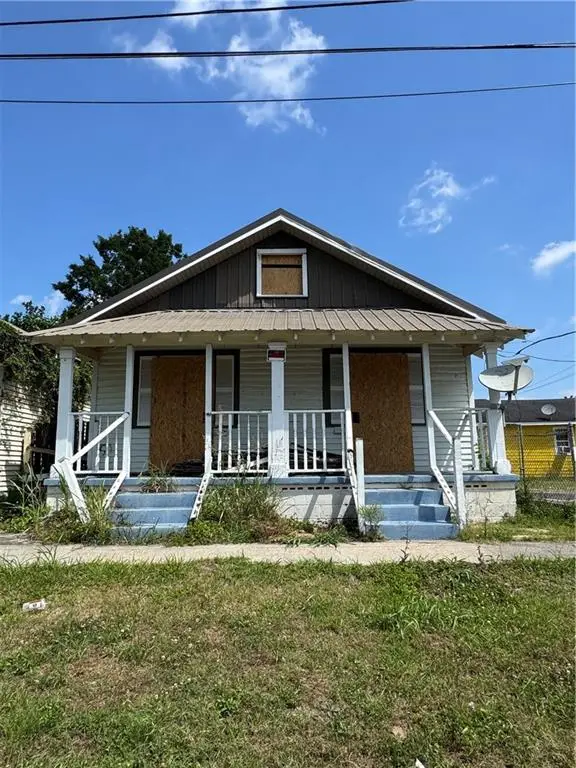 $54,500Active4 beds 2 baths1,152 sq. ft.
$54,500Active4 beds 2 baths1,152 sq. ft.830 32 Lamarque Street, New Orleans, LA 70114
MLS# 2542640Listed by: COMPASS WESTBANK (LATT10) - New
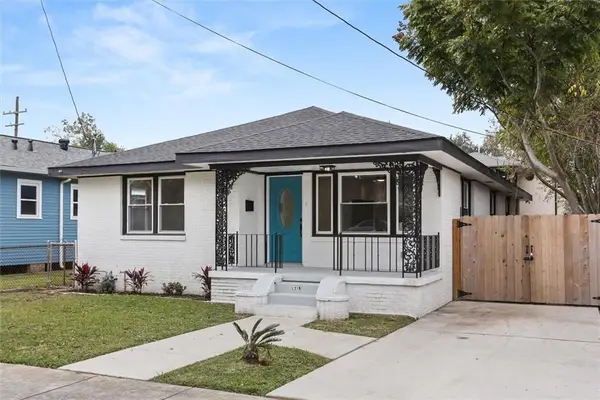 $324,000Active3 beds 2 baths1,590 sq. ft.
$324,000Active3 beds 2 baths1,590 sq. ft.1310 Mazant Street, New Orleans, LA 70117
MLS# 2542661Listed by: KELLER WILLIAMS REALTY 455-0100 - New
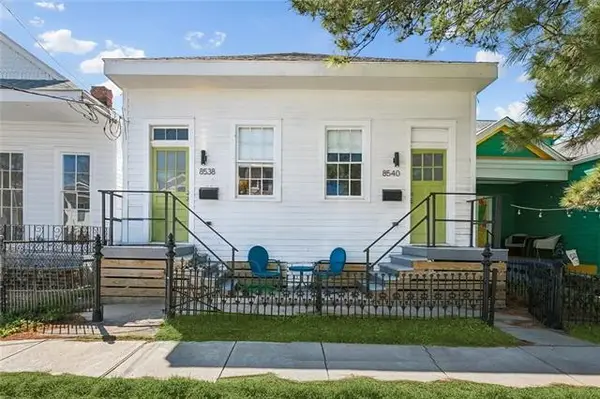 $375,000Active4 beds 4 baths2,756 sq. ft.
$375,000Active4 beds 4 baths2,756 sq. ft.8538-40 Jeannette Street, New Orleans, LA 70118
MLS# NO2542629Listed by: VALMONT REALTORS - New
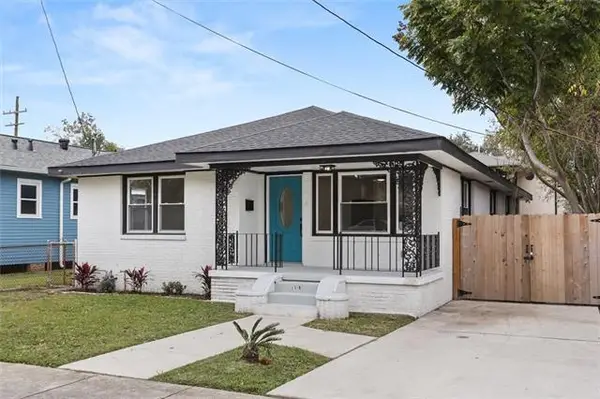 $324,000Active3 beds 2 baths1,590 sq. ft.
$324,000Active3 beds 2 baths1,590 sq. ft.1310 Mazant Street, New Orleans, LA 70117
MLS# NO2542661Listed by: KELLER WILLIAMS REALTY 455-0100 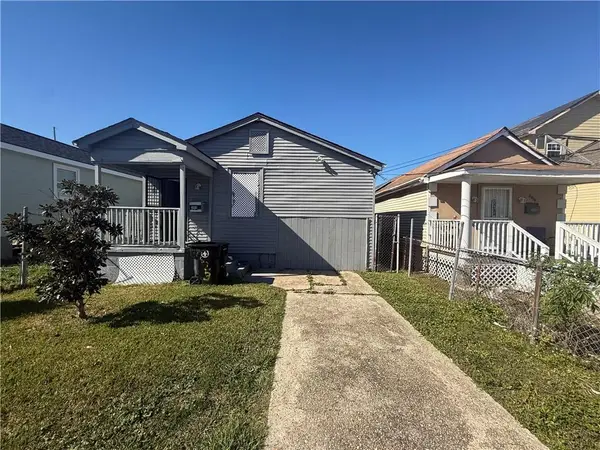 $85,000Active3 beds 2 baths864 sq. ft.
$85,000Active3 beds 2 baths864 sq. ft.2006 Clouet Street, New Orleans, LA 70117
MLS# 2539116Listed by: WHIT OWNERSHIP- New
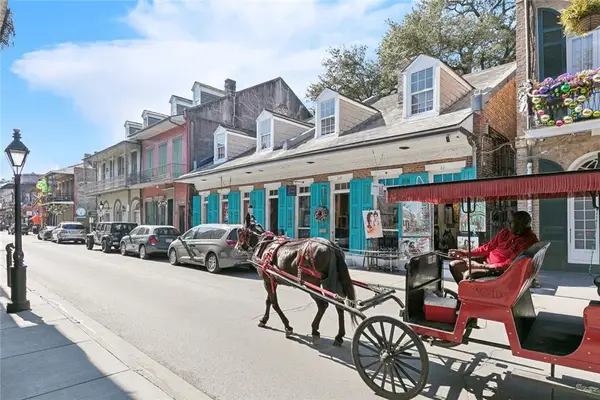 $399,000Active2 beds 2 baths941 sq. ft.
$399,000Active2 beds 2 baths941 sq. ft.835 Royal Street #835, New Orleans, LA 70116
MLS# 2539523Listed by: MIRAMBELL REALTY - New
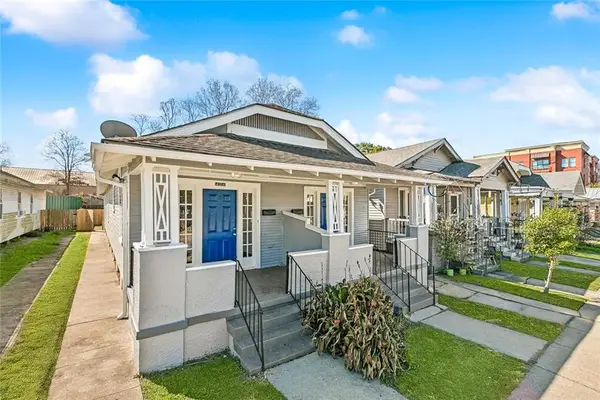 $350,000Active6 beds 2 baths1,974 sq. ft.
$350,000Active6 beds 2 baths1,974 sq. ft.4214 16 Ulloa Street, New Orleans, LA 70119
MLS# 2541789Listed by: CEDOR REALTY

