3421 Prytania Street, New Orleans, LA 70115
Local realty services provided by:Better Homes and Gardens Real Estate Lindsey Realty
Listed by: jason riggs
Office: villere realty, llc.
MLS#:2525628
Source:LA_GSREIN
Price summary
- Price:$849,000
- Price per sq. ft.:$182.19
About this home
Historic Uptown Treasure — Prime Investment Opportunity!
Step into a living piece of New Orleans history with this remarkable 107-year-old two-story gem, offering over 4,600 sq. ft. of space in one of Uptown’s most desirable locations. Perfectly positioned next to Touro Hospital and the thriving medical corridor, this property is just a block from St. Charles Avenue, the streetcar line, and the excitement of Mardi Gras parades.
Currently configured as a four-unit multifamily residence (2/1, 1/1, efficiency, and an expansive 3/2 upstairs), this property’s HU-MU zoning allows for a wide range of commercial or residential uses, making it a rare and flexible investment opportunity.
The spacious second-floor unit features three bedrooms, two baths, soaring ceilings, abundant natural light, oversized closets, and multiple living spaces—including a dining room, sitting area, and bonus room. The first floor offers three separate apartments that have historically provided steady rental income.
Lovingly owned by the same family for over 80 years, this home is eligible for State and Federal Historic Tax Credits, enabling reimbursement of up to 45% of qualified renovation expenses. With a newer roof (2021) and located in an X Flood Zone, this property is full of long-term potential.
Don’t miss your opportunity to own and reimagine this Uptown gem—whether you plan to restore its historic charm, convert it for mixed-use, or continue its residential legacy, the possibilities are endless.
Open House
Saturday, October 18, 2025
11:00 AM – 1:00 PM
Contact us today to schedule your private tour and discover everything this extraordinary property has to offer!
Contact an agent
Home facts
- Year built:1918
- Listing ID #:2525628
- Added:84 day(s) ago
- Updated:December 31, 2025 at 05:11 PM
Rooms and interior
- Bedrooms:7
- Total bathrooms:5
- Full bathrooms:5
- Living area:4,660 sq. ft.
Heating and cooling
- Cooling:Central Air, Wall Unit(s)
- Heating:Central, Ductless, Heating, Wall Furnace
Structure and exterior
- Roof:Asphalt, Shingle
- Year built:1918
- Building area:4,660 sq. ft.
- Lot area:0.09 Acres
Utilities
- Water:Public
- Sewer:Public Sewer
Finances and disclosures
- Price:$849,000
- Price per sq. ft.:$182.19
New listings near 3421 Prytania Street
- New
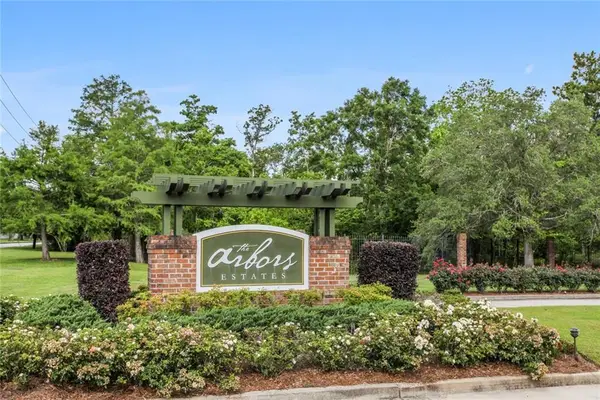 $184,535Active1.11 Acres
$184,535Active1.11 Acres17 Arbor Circle, New Orleans, LA 70131
MLS# NO2534725Listed by: KELLER WILLIAMS REALTY SERVICES - New
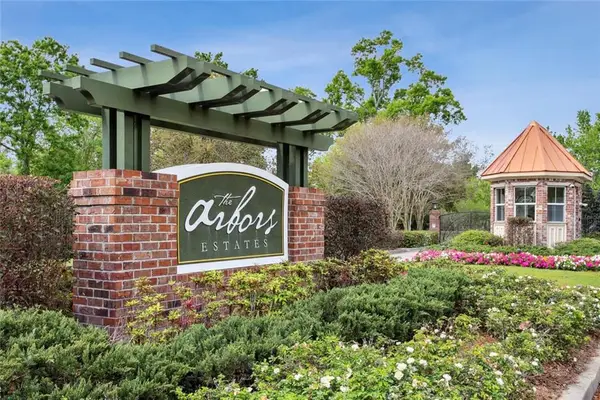 $68,909Active0 Acres
$68,909Active0 Acres40 Arbor Lane, New Orleans, LA 70131
MLS# NO2534775Listed by: KELLER WILLIAMS REALTY SERVICES - New
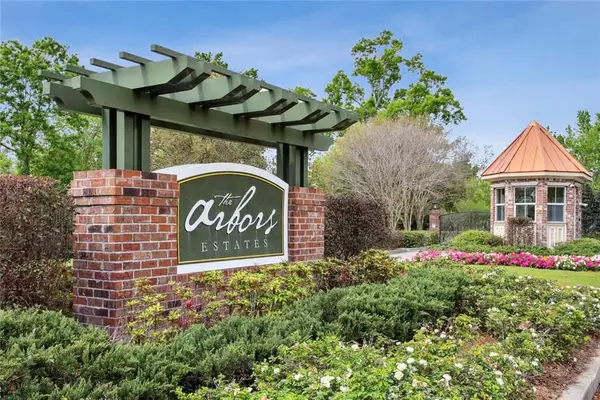 $95,027Active0 Acres
$95,027Active0 Acres31 Arbor Lane, New Orleans, LA 70131
MLS# NO2535585Listed by: KELLER WILLIAMS REALTY SERVICES - New
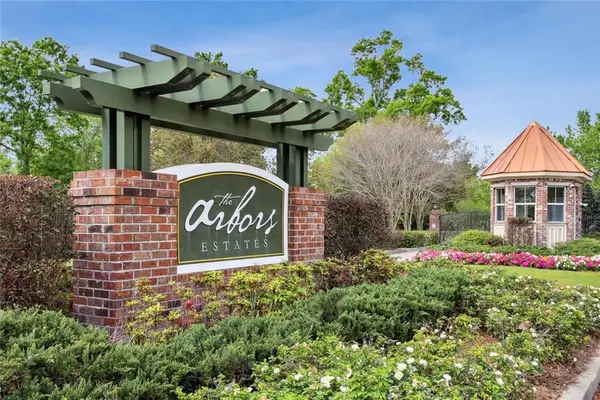 $101,980Active0.69 Acres
$101,980Active0.69 Acres54 Arbor Circle, New Orleans, LA 70131
MLS# NO2535586Listed by: KELLER WILLIAMS REALTY SERVICES - New
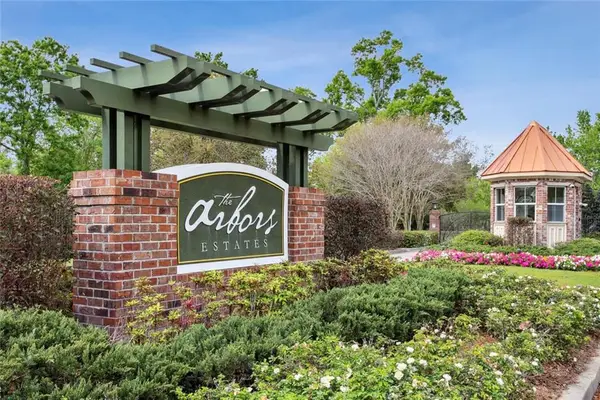 $176,035Active1.05 Acres
$176,035Active1.05 Acres53 Arbor Circle, New Orleans, LA 70131
MLS# NO2535587Listed by: KELLER WILLIAMS REALTY SERVICES - New
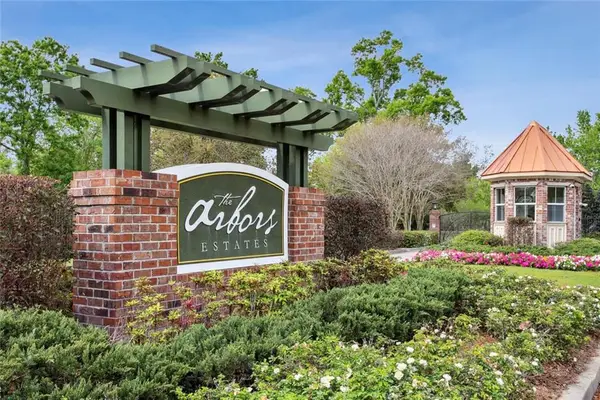 $102,271Active0.7 Acres
$102,271Active0.7 Acres52 Arbor Circle, New Orleans, LA 70131
MLS# NO2535594Listed by: KELLER WILLIAMS REALTY SERVICES - New
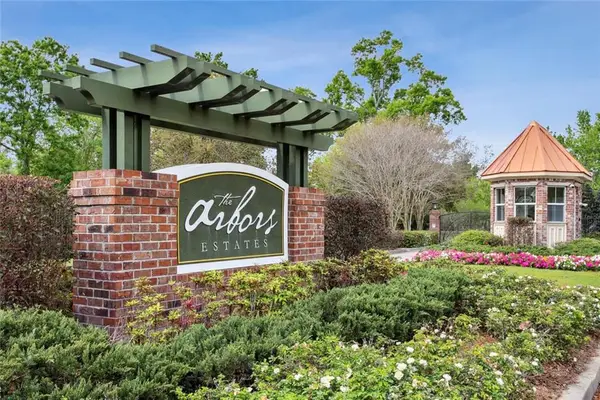 $77,605Active0 Acres
$77,605Active0 Acres15 Wax Myrtle Place, New Orleans, LA 70139
MLS# NO2535595Listed by: KELLER WILLIAMS REALTY SERVICES - New
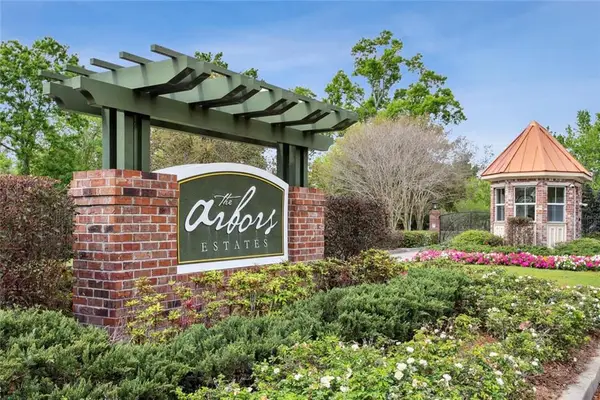 $162,180Active1.02 Acres
$162,180Active1.02 Acres17 Vineyard Place, New Orleans, LA 70131
MLS# NO2535596Listed by: KELLER WILLIAMS REALTY SERVICES - New
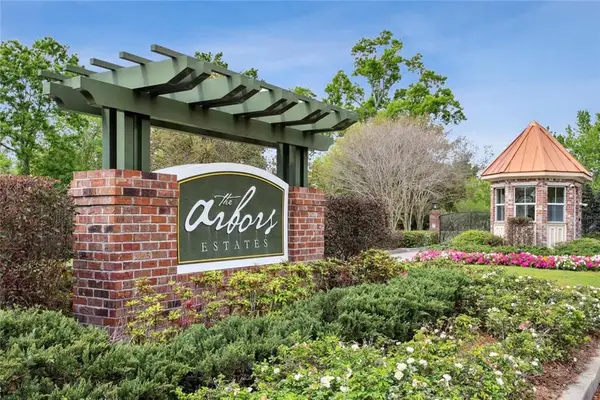 $90,604Active0.61 Acres
$90,604Active0.61 Acres34 Arbor Circle, New Orleans, LA 70131
MLS# NO2535597Listed by: KELLER WILLIAMS REALTY SERVICES - New
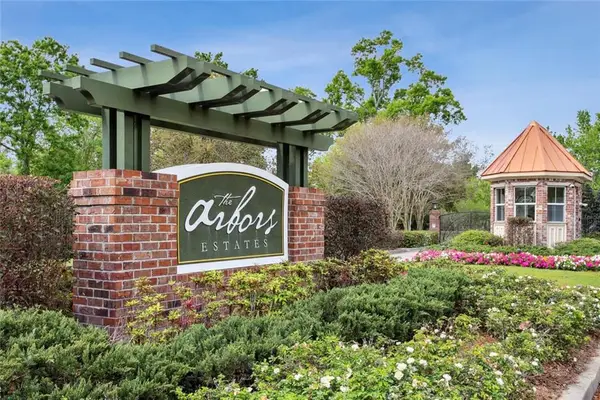 $121,052Active0.82 Acres
$121,052Active0.82 Acres30 Arbors Circle, New Orleans, LA 70131
MLS# NO2536010Listed by: KELLER WILLIAMS REALTY SERVICES
