3519 Octavia Street, New Orleans, LA 70125
Local realty services provided by:Better Homes and Gardens Real Estate Rhodes Realty
3519 Octavia Street,New Orleans, LA 70125
$420,000
- 4 Beds
- 3 Baths
- 2,168 sq. ft.
- Single family
- Active
Listed by: charlotte dorion, christopher dorion
Office: berkshire hathaway homeservices preferred, realtor
MLS#:2501389
Source:LA_CLBOR
Price summary
- Price:$420,000
- Price per sq. ft.:$190.91
About this home
FABULOUS 1 STORY COTTAGE IN A GREAT LOCATION! 3-4 BEDROOM 3 BATH HOME WITH OFFICE/UTILITY ROOM. ATTACHED GUEST SUITE INCLUDES KITCHENETTE, LARGE CLOSET & A FULL BATHROOM. <BR><BR>
COULD USE AS AN ATTACHED STUDIO APT TO HELP WITH YOUR NOTE OR JUST INCLUDE ALL IN YOUR LIVING SPACE. WAS ONCE USED AS THE PRIMARY SUITE.<BR><BR>
OPEN FLOORPLAN TO INCLUDE LARGE LIVING ROOM CURRENTLY USED AS A DINING ROOM THAT SEATS 12-14 GUESTS. COZY DEN AND BREAKFAST AREA LOCATED OFF THE KITCHEN.<br><br>
PORCH AND DECK AND STORAGE SHED MAKES THIS HOME GREAT FOR OUTDOOR ENTERTAINING. BARBQUES, CRAWFISH BOILS, BIRTHDAY PARTIES, SAINTS FOOTBALL GATHERINGS, ETC.<br><br>
1 MILE TO AUDUBON PARK, LOYOLA/TULANE UNIVERSITY, HOSPITALS, OCHSNER, LCMC, TOURO, FRERET CORRIDOR WHERE ALL THE HAPPENING RESTAURANTS AND BARS ARE LOCATED! <br><br>
DRIVEWAY FOR 2 CARS. NEW ROOF. NEW EXTERIOR AND INTERIOR PAINT. BAMBOO FLOORS 2019. GAS RANGE 2023. MOTOR FOR HVAC 2021. COMPRESSOR 2017. BOSH DW 2009.
Contact an agent
Home facts
- Year built:1940
- Listing ID #:2501389
- Added:183 day(s) ago
- Updated:November 13, 2025 at 04:30 PM
Rooms and interior
- Bedrooms:4
- Total bathrooms:3
- Full bathrooms:3
- Living area:2,168 sq. ft.
Heating and cooling
- Cooling:Central Air
- Heating:Central, Heating
Structure and exterior
- Roof:Shingle
- Year built:1940
- Building area:2,168 sq. ft.
Schools
- High school:LUSHER
- Middle school:HOLY NAME
- Elementary school:URSULINE
Utilities
- Water:Public
- Sewer:Public Sewer
Finances and disclosures
- Price:$420,000
- Price per sq. ft.:$190.91
New listings near 3519 Octavia Street
- New
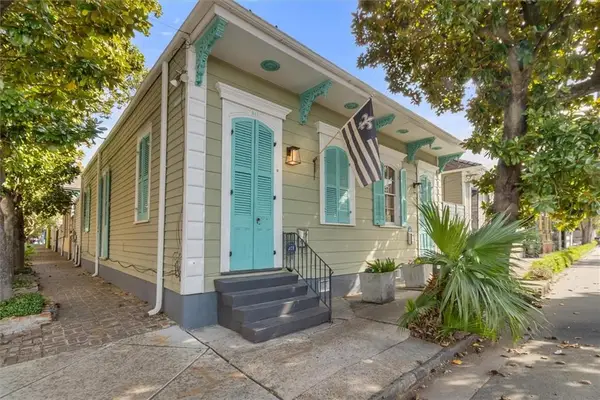 $525,000Active4 beds 2 baths1,718 sq. ft.
$525,000Active4 beds 2 baths1,718 sq. ft.839 41 Marigny Street, New Orleans, LA 70117
MLS# 2529926Listed by: FQR REALTORS - New
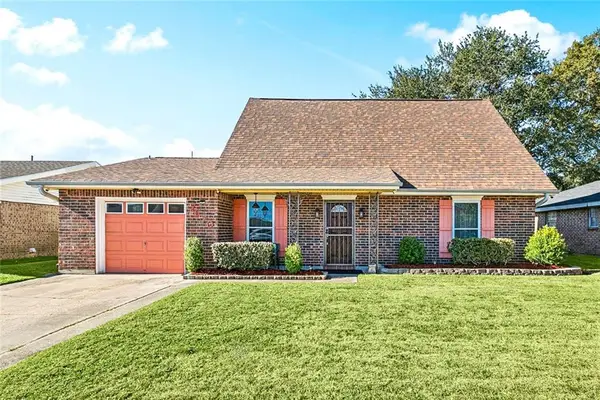 $195,000Active4 beds 2 baths1,640 sq. ft.
$195,000Active4 beds 2 baths1,640 sq. ft.7670 Inlet Lane, New Orleans, LA 70128
MLS# 2530083Listed by: MS REALTY, LLC - New
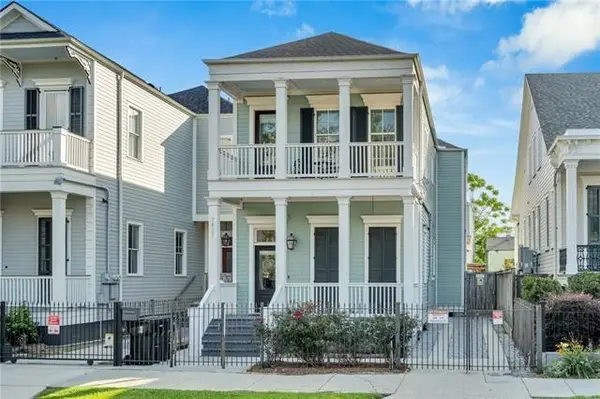 $895,000Active7 beds 6 baths5,130 sq. ft.
$895,000Active7 beds 6 baths5,130 sq. ft.1417-1419 Esplanade Avenue, New Orleans, LA 70116
MLS# 2530641Listed by: MARQUIS REAL ESTATE LLC - New
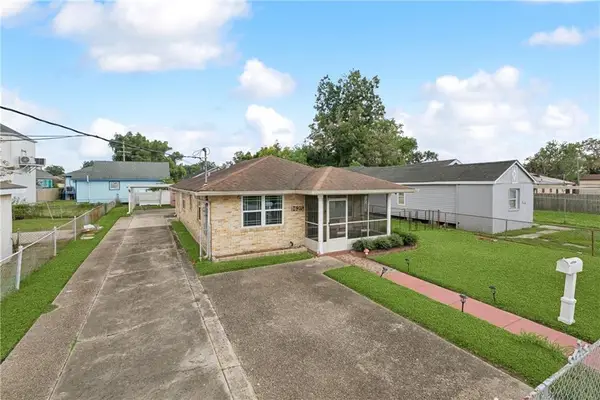 $149,900Active2 beds 1 baths1,089 sq. ft.
$149,900Active2 beds 1 baths1,089 sq. ft.1425 Reynes Street, New Orleans, LA 70117
MLS# 2530678Listed by: COMPASS HISTORIC (LATT09) - New
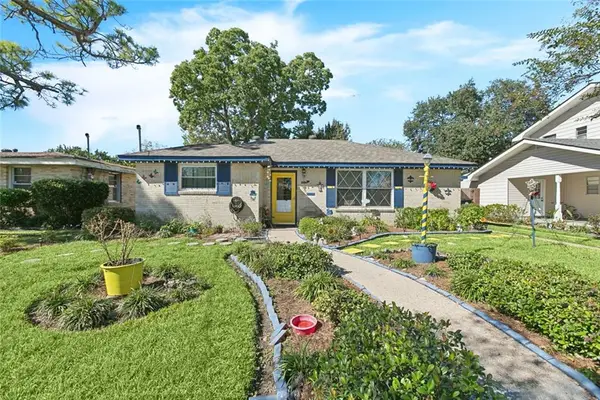 $175,000Active3 beds 2 baths1,520 sq. ft.
$175,000Active3 beds 2 baths1,520 sq. ft.1125 Kabel Drive, New Orleans, LA 70131
MLS# 2529667Listed by: GENERATIONS REALTY GROUP, LLC - New
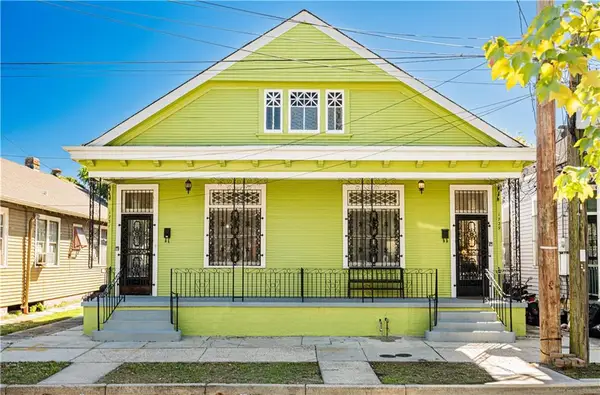 $379,000Active4 beds 2 baths2,217 sq. ft.
$379,000Active4 beds 2 baths2,217 sq. ft.1729 31 Burdette Street, New Orleans, LA 70118
MLS# 2530613Listed by: KELLER WILLIAMS REALTY NEW ORLEANS - New
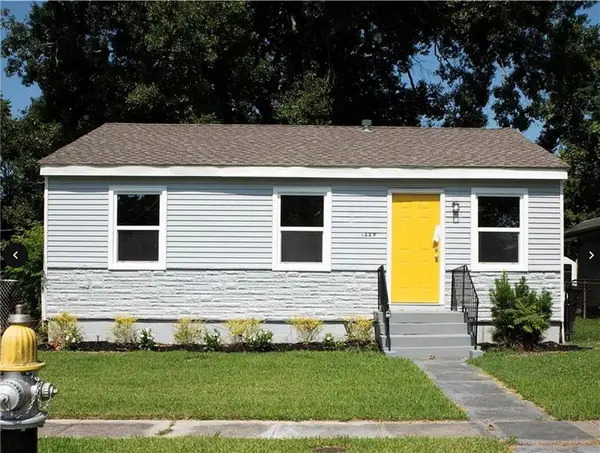 $159,000Active3 beds 1 baths1,020 sq. ft.
$159,000Active3 beds 1 baths1,020 sq. ft.1229 Southlawn Boulevard, New Orleans, LA 70114
MLS# 2530729Listed by: BRIDGEWATER REALTY ADVISORS, LLC - Open Wed, 12 to 2pmNew
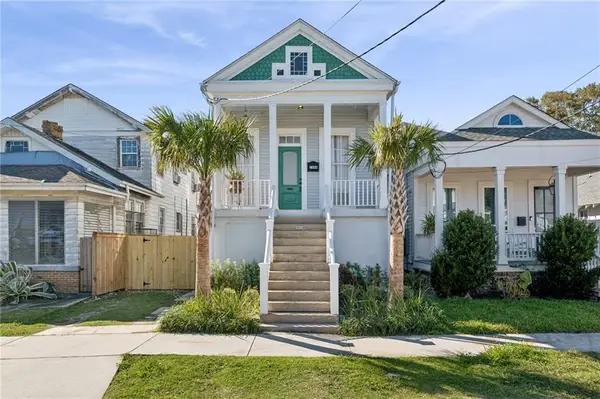 $439,000Active3 beds 2 baths3,000 sq. ft.
$439,000Active3 beds 2 baths3,000 sq. ft.2604 Robert Street, New Orleans, LA 70115
MLS# 2530445Listed by: RE/MAX N.O. PROPERTIES - New
 $735,500Active4 beds 4 baths3,552 sq. ft.
$735,500Active4 beds 4 baths3,552 sq. ft.6964 Canal Boulevard, New Orleans, LA 70124
MLS# 2523064Listed by: VALLON REAL ESTATE - New
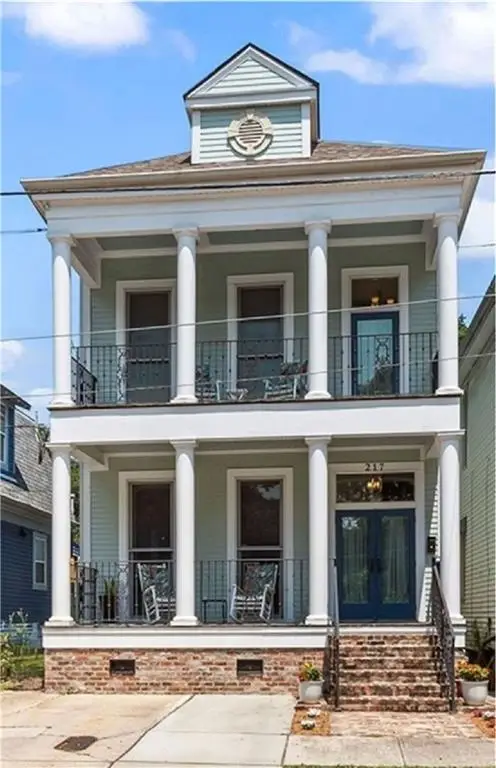 $599,000Active4 beds 4 baths2,992 sq. ft.
$599,000Active4 beds 4 baths2,992 sq. ft.217 S Solomon Street #217A, New Orleans, LA 70119
MLS# 2530465Listed by: RE/MAX AFFILIATES
