3618 20 Trafalgar Street, New Orleans, LA 70119
Local realty services provided by:Better Homes and Gardens Real Estate Rhodes Realty
3618 20 Trafalgar Street,New Orleans, LA 70119
$395,000
- 4 Beds
- 2 Baths
- 2,054 sq. ft.
- Multi-family
- Active
Listed by: david zalkind, gretchen zalkind
Office: city porch realty
MLS#:2522723
Source:LA_GSREIN
Price summary
- Price:$395,000
- Price per sq. ft.:$192.31
About this home
Beautifully updated shotgun double just one block from the Fairgrounds and a short walk to City Park and Bayou St. John. This Craftsman-style home blends modern updates with classic New Orleans charm, featuring refinished original heart pine floors, tall ceilings, crown moldings, original wood windows. Each unit has an updated kitchen with ample storage, renovated bathrooms with tile finishes, and separate electric meters (water is on a shared meter). One side features updated tile flooring for added durability.
Each unit offers a large bedroom plus a versatile bonus space that could serve as a second bedroom or office. Dual gated driveways provide off-street parking for multiple cars and extend to a fully fenced, deep backyard. Relax on the inviting front porch.
Located in an X Flood Zone and just steps from the excitement of Jazz Fest. Whether you’re looking to offset your mortgage or maximize investment potential, this property offers estimated monthly income of $3,000.
Contact an agent
Home facts
- Year built:1940
- Listing ID #:2522723
- Added:101 day(s) ago
- Updated:January 10, 2026 at 04:32 PM
Rooms and interior
- Bedrooms:4
- Total bathrooms:2
- Full bathrooms:2
- Living area:2,054 sq. ft.
Heating and cooling
- Cooling:Central Air, Window Unit(s)
- Heating:Central, Dual System, Heating, Multiple Heating Units, Window Unit
Structure and exterior
- Roof:Asphalt, Shingle
- Year built:1940
- Building area:2,054 sq. ft.
- Lot area:0.13 Acres
Schools
- Middle school:Langston Hugh
- Elementary school:Langston Hugh
Utilities
- Water:Public
- Sewer:Public Sewer
Finances and disclosures
- Price:$395,000
- Price per sq. ft.:$192.31
New listings near 3618 20 Trafalgar Street
- New
 $139,000Active4 beds 2 baths1,998 sq. ft.
$139,000Active4 beds 2 baths1,998 sq. ft.1614 16 Annette Street, New Orleans, LA 70116
MLS# 2537545Listed by: REVE, REALTORS - New
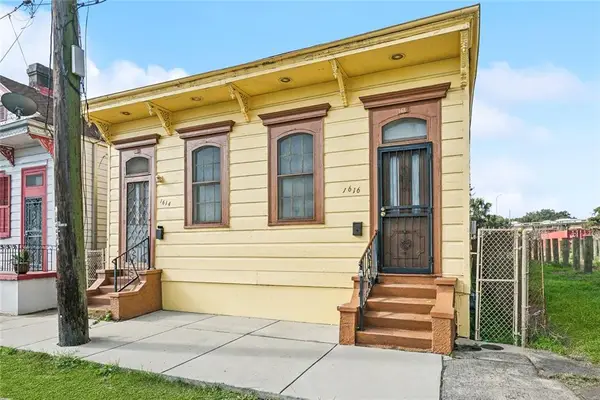 $139,000Active4 beds 2 baths1,998 sq. ft.
$139,000Active4 beds 2 baths1,998 sq. ft.1614-16 Annette Street, New Orleans, LA 70116
MLS# NO2537545Listed by: REVE, REALTORS - New
 $610,000Active4 beds 4 baths2,319 sq. ft.
$610,000Active4 beds 4 baths2,319 sq. ft.401 Pelican Avenue, New Orleans, LA 70114
MLS# 2537517Listed by: RE/MAX N.O. PROPERTIES - New
 $529,900Active3 beds 3 baths1,910 sq. ft.
$529,900Active3 beds 3 baths1,910 sq. ft.434-436 Bermuda Street, New Orleans, LA 70114
MLS# 2537570Listed by: HISTORIC 504 PROPERTIES - New
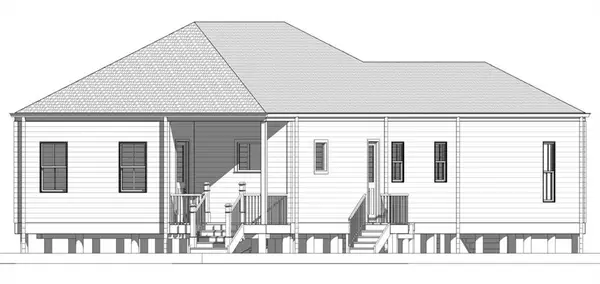 $385,000Active3 beds 2 baths1,710 sq. ft.
$385,000Active3 beds 2 baths1,710 sq. ft.334 Wagner Street, New Orleans, LA 70114
MLS# 2537572Listed by: HISTORIC 504 PROPERTIES - New
 $345,000Active5 beds 4 baths2,942 sq. ft.
$345,000Active5 beds 4 baths2,942 sq. ft.5 Kings Canyon Drive, New Orleans, LA 70131
MLS# 2537573Listed by: HISTORIC 504 PROPERTIES - New
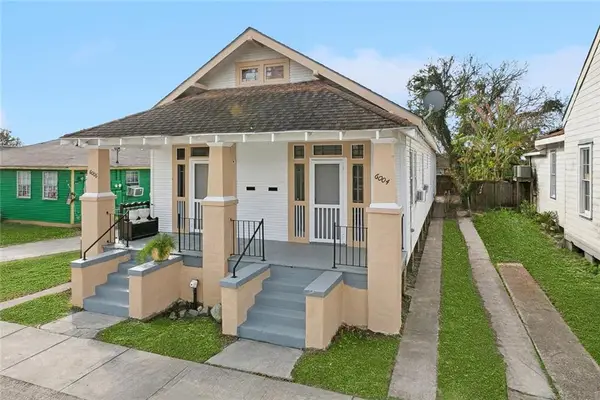 $220,000Active-- beds -- baths1,976 sq. ft.
$220,000Active-- beds -- baths1,976 sq. ft.6004-06 Dauphine Square, New Orleans, LA 70117
MLS# NO2537538Listed by: REVE, REALTORS - New
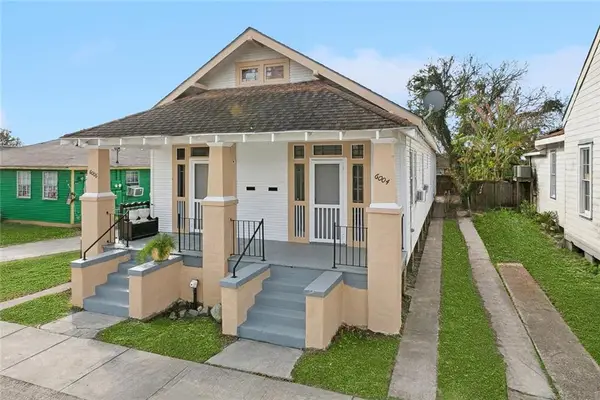 $220,000Active4 beds 2 baths1,976 sq. ft.
$220,000Active4 beds 2 baths1,976 sq. ft.6004 06 Dauphine Square, New Orleans, LA 70117
MLS# 2537538Listed by: REVE, REALTORS - New
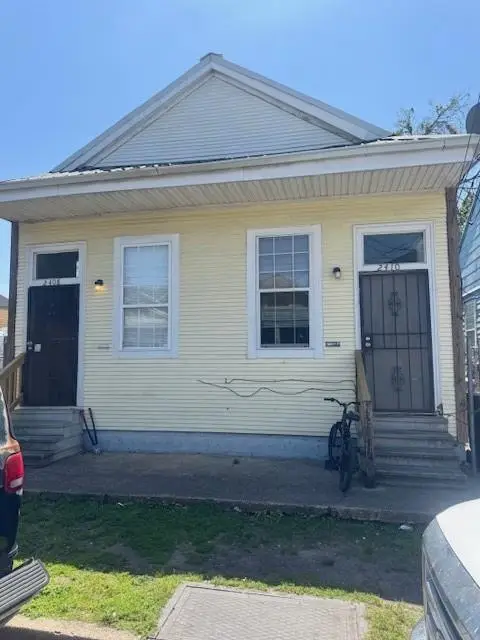 $185,000Active-- beds -- baths1,800 sq. ft.
$185,000Active-- beds -- baths1,800 sq. ft.2408-10 Josephine Street, New Orleans, LA 70113
MLS# NO2537487Listed by: FQR REALTORS - New
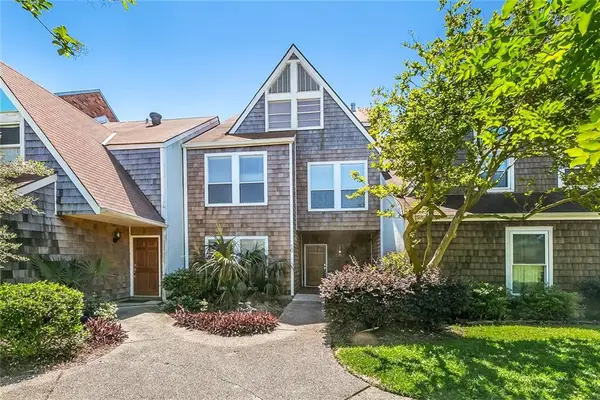 $420,000Active3 beds 3 baths2,558 sq. ft.
$420,000Active3 beds 3 baths2,558 sq. ft.10 Mariners Cove North Cove, New Orleans, LA 70124
MLS# 2537465Listed by: COLDWELL BANKER TEC MAGAZINE
