3705 Fairmont Drive, New Orleans, LA 70122
Local realty services provided by:Better Homes and Gardens Real Estate Lindsey Realty
Listed by: gigi gaubert burk, stephen ford
Office: burk brokerage, llc.
MLS#:2517969
Source:LA_GSREIN
Price summary
- Price:$255,000
- Price per sq. ft.:$150
About this home
Welcome to 3705 Fairmont Dr - a charming 3-bedroom/2-bath Cottage in the heart of the Gentilly Parkway neighborhood! Step inside to find a bright and welcoming open floor plan filled with natural light, offering plenty of space for comfortable everyday living. The kitchen and living areas flow easily, creating an ideal setting for both relaxing and entertaining; and directly off of the living area is the sunroom that would make for a great office or hobby room!
Outdoors, enjoy a nicely sized backyard—ideal for gatherings, gardening, or creating your own private retreat- that also has a large shed for storage or to function as a workshop. The property features off-street parking for +3 vehicles!
Located just minutes from the lakefront, City Park, shopping, dining, schools, and with immediate access to I-10, this home combines charm, functionality, and a prime location. Whether you’re a first-time buyer, investor looking to add to your rental portfolio, or experienced Buyer simply looking for your next home, this cottage is a must-see!
This property likely qualifies for 100% Financing, making this offering a great find!
Contact an agent
Home facts
- Year built:1969
- Listing ID #:2517969
- Added:141 day(s) ago
- Updated:January 10, 2026 at 04:33 PM
Rooms and interior
- Bedrooms:3
- Total bathrooms:2
- Full bathrooms:2
- Living area:1,497 sq. ft.
Heating and cooling
- Cooling:1 Unit, Central Air
- Heating:Central, Heating
Structure and exterior
- Roof:Shingle
- Year built:1969
- Building area:1,497 sq. ft.
Utilities
- Water:Public
- Sewer:Public Sewer
Finances and disclosures
- Price:$255,000
- Price per sq. ft.:$150
New listings near 3705 Fairmont Drive
- New
 $139,000Active4 beds 2 baths1,998 sq. ft.
$139,000Active4 beds 2 baths1,998 sq. ft.1614 16 Annette Street, New Orleans, LA 70116
MLS# 2537545Listed by: REVE, REALTORS - New
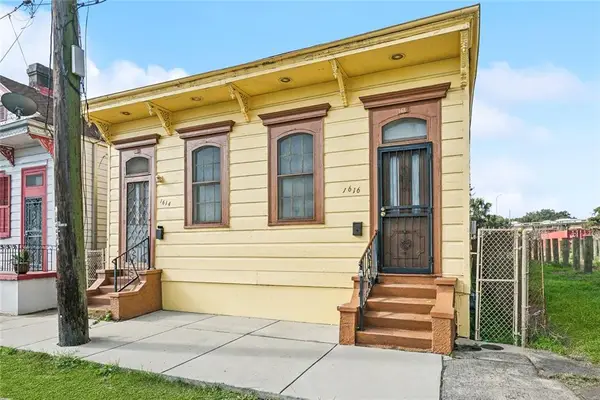 $139,000Active4 beds 2 baths1,998 sq. ft.
$139,000Active4 beds 2 baths1,998 sq. ft.1614-16 Annette Street, New Orleans, LA 70116
MLS# NO2537545Listed by: REVE, REALTORS - New
 $610,000Active4 beds 4 baths2,319 sq. ft.
$610,000Active4 beds 4 baths2,319 sq. ft.401 Pelican Avenue, New Orleans, LA 70114
MLS# 2537517Listed by: RE/MAX N.O. PROPERTIES - New
 $529,900Active3 beds 3 baths1,910 sq. ft.
$529,900Active3 beds 3 baths1,910 sq. ft.434-436 Bermuda Street, New Orleans, LA 70114
MLS# 2537570Listed by: HISTORIC 504 PROPERTIES - New
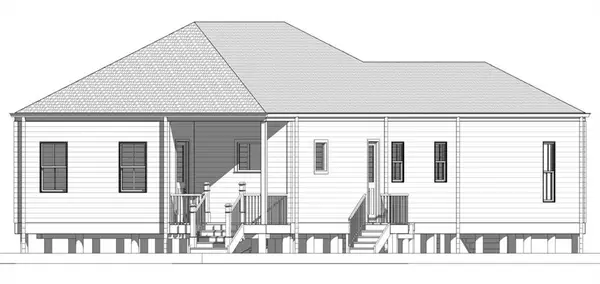 $385,000Active3 beds 2 baths1,710 sq. ft.
$385,000Active3 beds 2 baths1,710 sq. ft.334 Wagner Street, New Orleans, LA 70114
MLS# 2537572Listed by: HISTORIC 504 PROPERTIES - New
 $345,000Active5 beds 4 baths2,942 sq. ft.
$345,000Active5 beds 4 baths2,942 sq. ft.5 Kings Canyon Drive, New Orleans, LA 70131
MLS# 2537573Listed by: HISTORIC 504 PROPERTIES - New
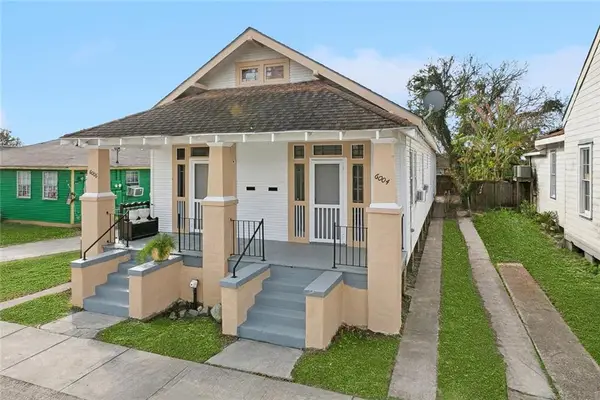 $220,000Active-- beds -- baths1,976 sq. ft.
$220,000Active-- beds -- baths1,976 sq. ft.6004-06 Dauphine Square, New Orleans, LA 70117
MLS# NO2537538Listed by: REVE, REALTORS - New
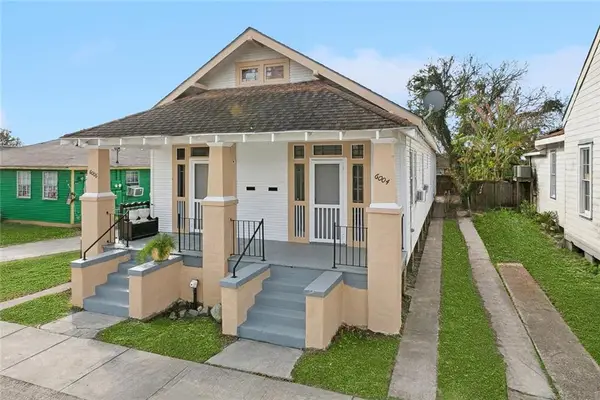 $220,000Active4 beds 2 baths1,976 sq. ft.
$220,000Active4 beds 2 baths1,976 sq. ft.6004 06 Dauphine Square, New Orleans, LA 70117
MLS# 2537538Listed by: REVE, REALTORS - New
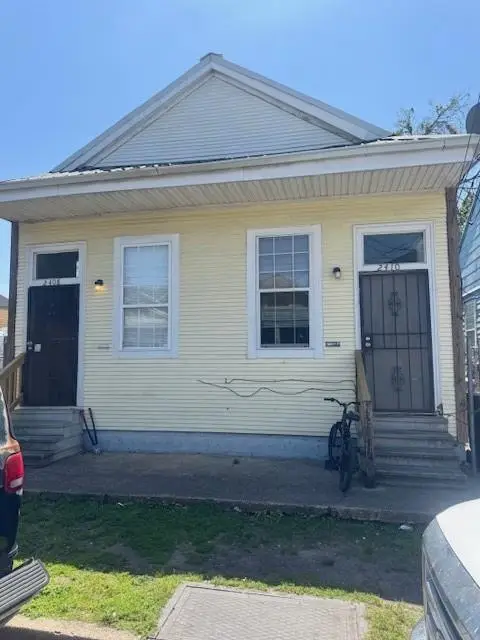 $185,000Active-- beds -- baths1,800 sq. ft.
$185,000Active-- beds -- baths1,800 sq. ft.2408-10 Josephine Street, New Orleans, LA 70113
MLS# NO2537487Listed by: FQR REALTORS - New
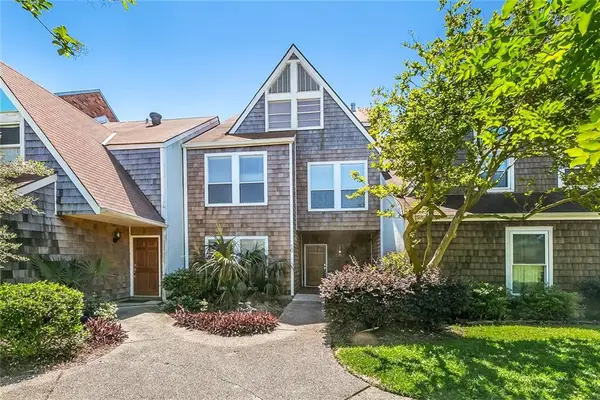 $420,000Active3 beds 3 baths2,558 sq. ft.
$420,000Active3 beds 3 baths2,558 sq. ft.10 Mariners Cove North Cove, New Orleans, LA 70124
MLS# 2537465Listed by: COLDWELL BANKER TEC MAGAZINE
