3713 Carondelet Street, New Orleans, LA 70115
Local realty services provided by:Better Homes and Gardens Real Estate Rhodes Realty
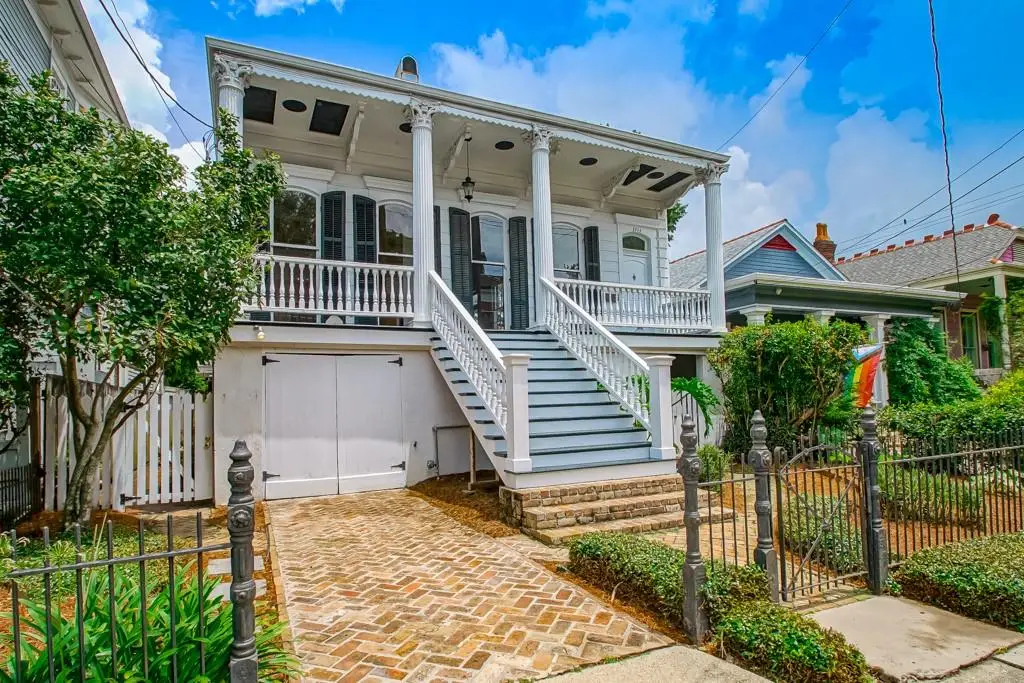
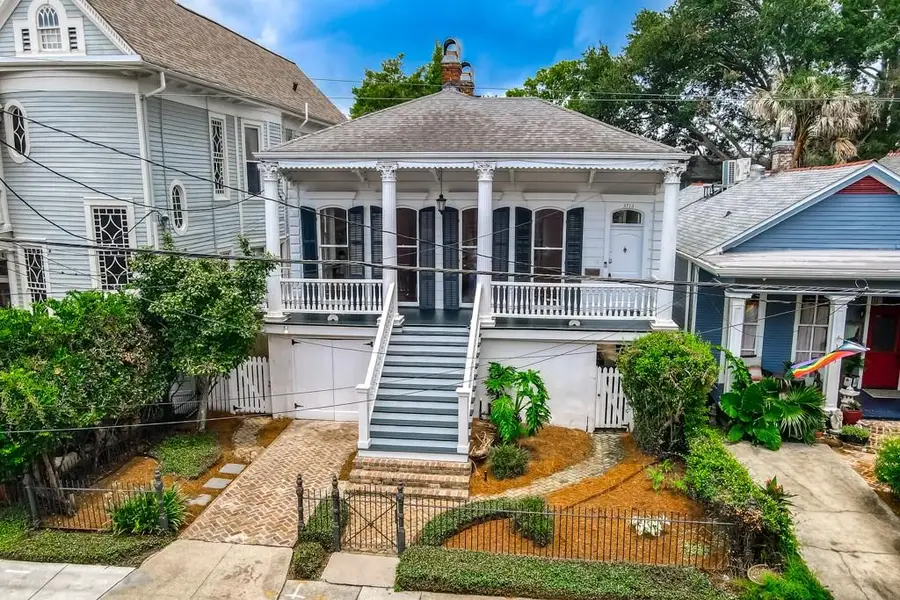
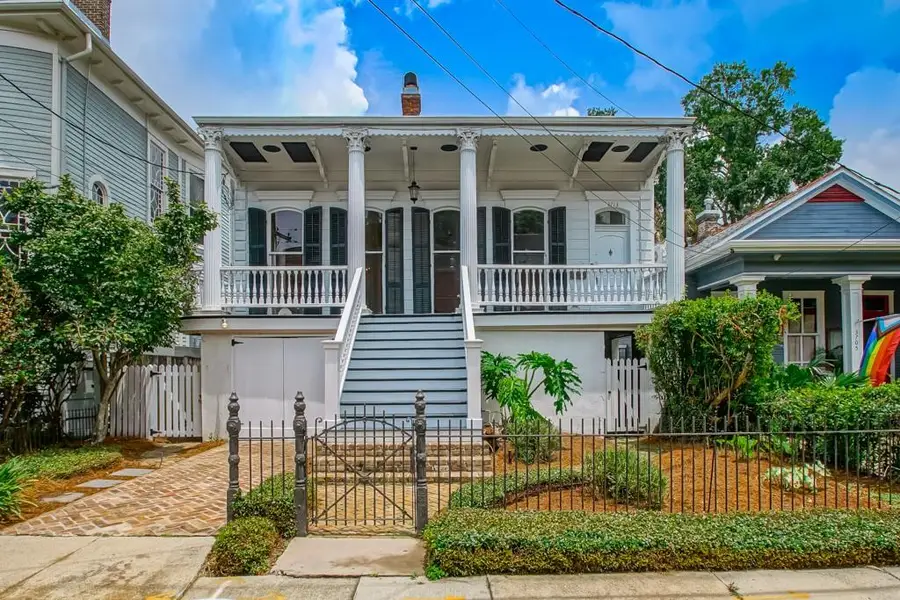
3713 Carondelet Street,New Orleans, LA 70115
$765,000
- 5 Beds
- 5 Baths
- 3,761 sq. ft.
- Single family
- Active
Listed by:margaret stewart
Office:latter & blum (latt07)
MLS#:2509833
Source:LA_GSREIN
Price summary
- Price:$765,000
- Price per sq. ft.:$185.14
About this home
Stunning Victorian Gem with Timeless Architecture & Endless Potential. Located in one of the city's most desirable walkable neighborhoods, this exquisite home is a rare renovation opportunity. The primary entrance offers intricate architectural details brimming with historic charm and character. The elegant double parlor, dining room + study provide soaring ceilings, floor-to-ceiling windows, decorative fireplaces, beautiful hardwood floors + fabulous side balconies. The first level has been remodeled to include a massive great room, ideal for modern living, with several French doors opening to a lush, French Quarter-style brick patio and side walkway. Inside and out is a blank slate ready for your personal design vision! Additional highlights include a whole-house generator, termite contract, off street parking & storage galore. Located off St. Charles Avenue, walk to Martin Wine Cellar, The Chloe, Fresh Market and more. A perfect blend of old-world beauty and new-world convenience—this home is a must-see for anyone seeking space, style, and the opportunity to create something truly special.
Contact an agent
Home facts
- Year built:1890
- Listing Id #:2509833
- Added:44 day(s) ago
- Updated:August 15, 2025 at 03:15 PM
Rooms and interior
- Bedrooms:5
- Total bathrooms:5
- Full bathrooms:3
- Half bathrooms:2
- Living area:3,761 sq. ft.
Heating and cooling
- Cooling:2 Units, Central Air
- Heating:Central, Heating, Multiple Heating Units
Structure and exterior
- Roof:Shingle
- Year built:1890
- Building area:3,761 sq. ft.
Utilities
- Water:Public
- Sewer:Public Sewer
Finances and disclosures
- Price:$765,000
- Price per sq. ft.:$185.14
New listings near 3713 Carondelet Street
- New
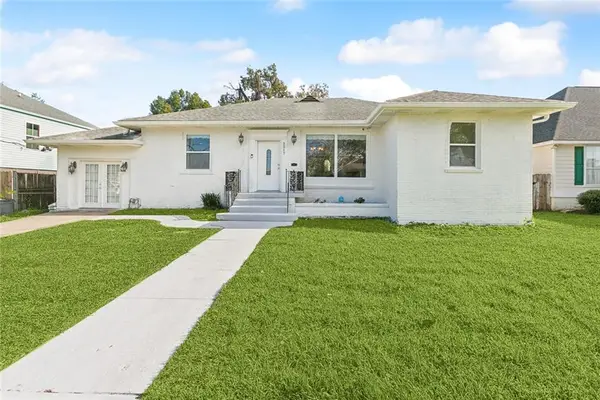 $289,900Active4 beds 3 baths2,642 sq. ft.
$289,900Active4 beds 3 baths2,642 sq. ft.5217 Chamberlain Drive, New Orleans, LA 70122
MLS# 2516977Listed by: LATTER & BLUM (LATT07) - New
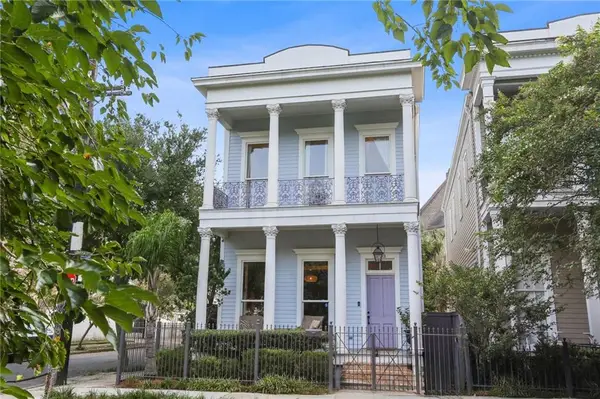 $950,000Active3 beds 3 baths2,100 sq. ft.
$950,000Active3 beds 3 baths2,100 sq. ft.1233 St. Mary Street, New Orleans, LA 70130
MLS# 2516783Listed by: REVE, REALTORS - Open Sat, 1 to 3pmNew
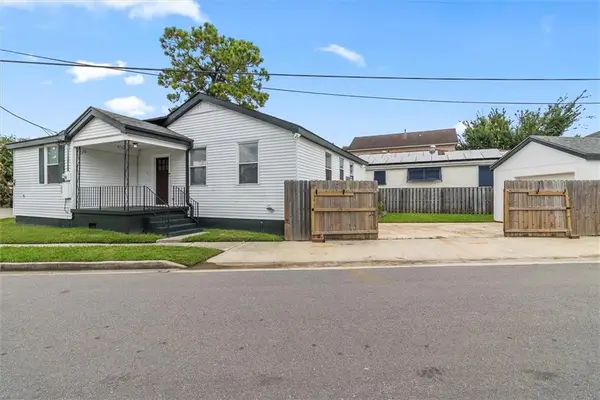 $303,750Active2 beds 1 baths1,231 sq. ft.
$303,750Active2 beds 1 baths1,231 sq. ft.5635 Marshal Foch Street, New Orleans, LA 70123
MLS# 2517044Listed by: LATTER & BLUM (LATT01) - New
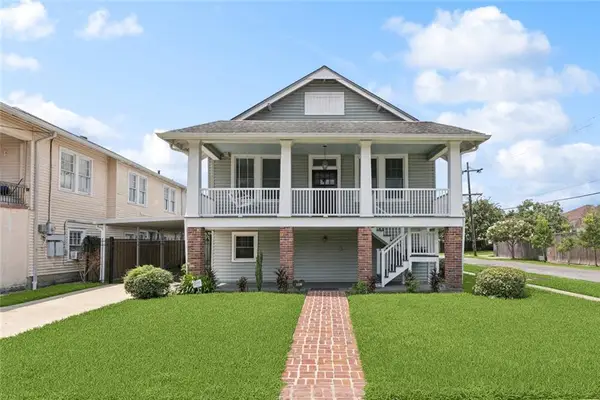 $475,000Active4 beds 3 baths3,327 sq. ft.
$475,000Active4 beds 3 baths3,327 sq. ft.4236 Walmsley Avenue, New Orleans, LA 70125
MLS# 2517015Listed by: CORPORATE REALTY LEASING COMPANY - New
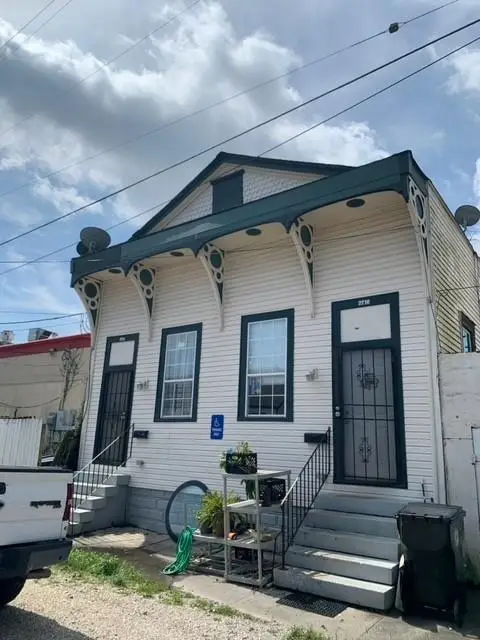 $239,900Active4 beds 2 baths1,918 sq. ft.
$239,900Active4 beds 2 baths1,918 sq. ft.2714-16 St. Ann Street, New Orleans, LA 70119
MLS# 2516515Listed by: SISSY WOOD REALTORS, LLC - New
 $350,000Active0 Acres
$350,000Active0 Acres4164 Davey Street, New Orleans, LA 70122
MLS# 2516952Listed by: REVE, REALTORS - New
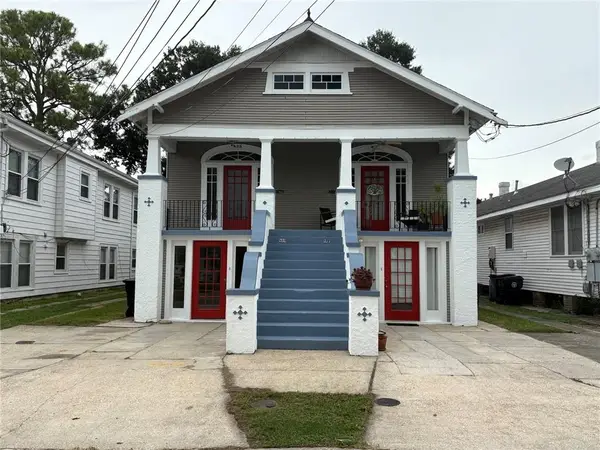 $549,000Active8 beds 4 baths3,780 sq. ft.
$549,000Active8 beds 4 baths3,780 sq. ft.825-27 Louque Place, New Orleans, LA 70124
MLS# 2516990Listed by: ACCESS REALTY OF LOUISIANA, LLC - New
 $300,000Active3 beds 2 baths1,735 sq. ft.
$300,000Active3 beds 2 baths1,735 sq. ft.2918 College Court, New Orleans, LA 70125
MLS# 2516995Listed by: AMANDA MILLER REALTY, LLC - New
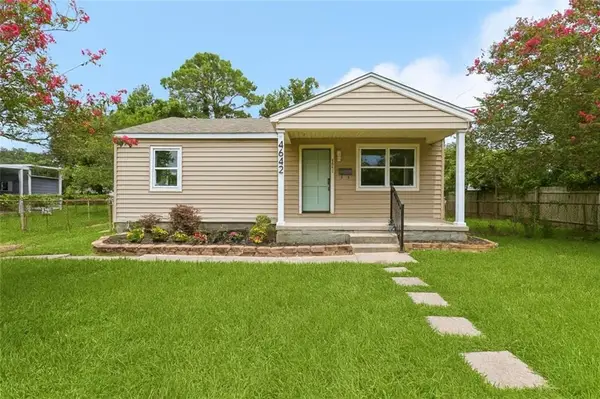 $235,000Active4 beds 2 baths1,535 sq. ft.
$235,000Active4 beds 2 baths1,535 sq. ft.4642 Anson Street, New Orleans, LA 70131
MLS# 2516592Listed by: NOLA LIVING REALTY - New
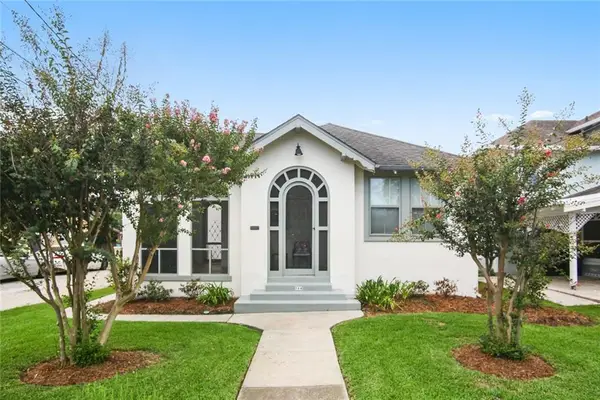 $525,000Active3 beds 3 baths1,790 sq. ft.
$525,000Active3 beds 3 baths1,790 sq. ft.514 Harrison Avenue, New Orleans, LA 70124
MLS# 2515512Listed by: CENTURY 21 J. CARTER & COMPANY
