3800 Gentilly Boulevard, New Orleans, LA 70122
Local realty services provided by:Better Homes and Gardens Real Estate Rhodes Realty
3800 Gentilly Boulevard,New Orleans, LA 70122
$550,000
- 20 Beds
- 6 Baths
- 11,587 sq. ft.
- Single family
- Active
Listed by: marian arnoult-jackson
Office: latter & blum (latt30)
MLS#:2470317
Source:LA_CLBOR
Price summary
- Price:$550,000
- Price per sq. ft.:$47.47
About this home
Vacant, Offering a Rare Opportubitnity for Residential Renovation & Includes Extra Attached Lot. Incredible Solid Wood Custom Front Doors Welcome You Into This Solid Cement Construction, Priced Below Market. Fab Frontage and Square Footage for the Price Plus Includes Extra Attached Lot! Zoned Residential.Here's Your Opportunity Enjoy Green Space of Attached Vacant Lot, Create Your Roof Top Garden & Enjoy 3 Stories of Space. Corner of Gentilly Boulevard/Lotus. Solid Cement Construction 3 Story Building Vacant, Offers A Balanced Mixture of Grn Space, Parking and Relaxation Areas. The First Floor Offers Views of Gardens, Adaptable Floor Plan, Upstairs Access via Two Sets of Stairs. Concrete Slab, Masonry Walls, Steel Supports. Bring Your Imagination and Architect. Usage Proposal/Proof of Funds Must Be Submitted, With Your Offer. All Utilities are On. Was Originally Built as A convent in the 1950's, Used as Convent, Classrooms, School Classrooms & Nursery. Zoned Residential, Sold as is. No A/C, nor Water Sprinker. Handicapped Access.
Contact an agent
Home facts
- Year built:1956
- Listing ID #:2470317
- Added:483 day(s) ago
- Updated:February 12, 2026 at 03:54 PM
Rooms and interior
- Bedrooms:20
- Total bathrooms:6
- Full bathrooms:2
- Half bathrooms:4
- Living area:11,587 sq. ft.
Heating and cooling
- Cooling:Central Air, Window Unit(s)
- Heating:Heating, Window Unit
Structure and exterior
- Roof:Flat
- Year built:1956
- Building area:11,587 sq. ft.
- Lot area:0.35 Acres
Utilities
- Water:Public
- Sewer:Public Sewer
Finances and disclosures
- Price:$550,000
- Price per sq. ft.:$47.47
New listings near 3800 Gentilly Boulevard
- New
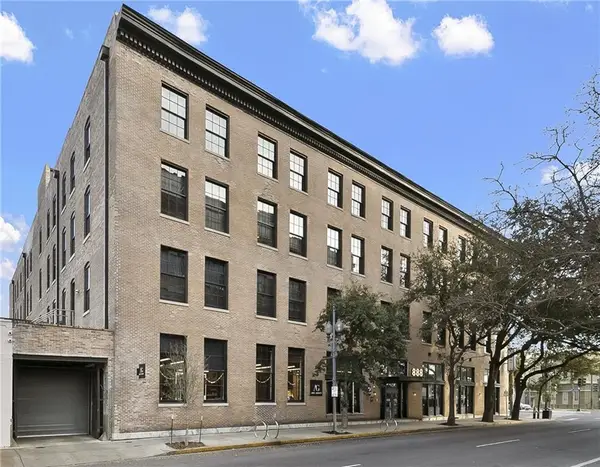 $851,900Active2 beds 2 baths1,271 sq. ft.
$851,900Active2 beds 2 baths1,271 sq. ft.888 Baronne Street #PH 8, New Orleans, LA 70113
MLS# 2541734Listed by: TALBOT REALTY GROUP - New
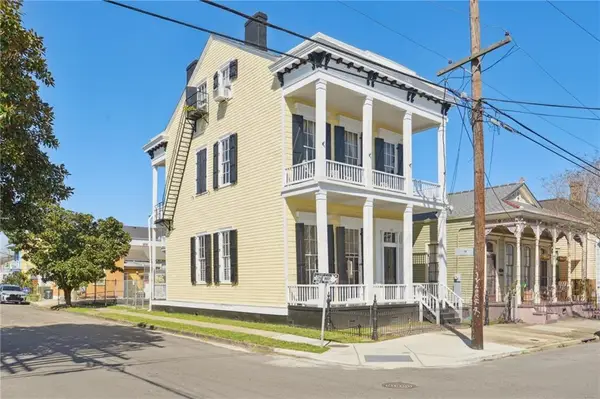 $750,000Active4 beds 5 baths3,686 sq. ft.
$750,000Active4 beds 5 baths3,686 sq. ft.2501 Dauphine Street, New Orleans, LA 70117
MLS# 2542540Listed by: REVE, REALTORS - New
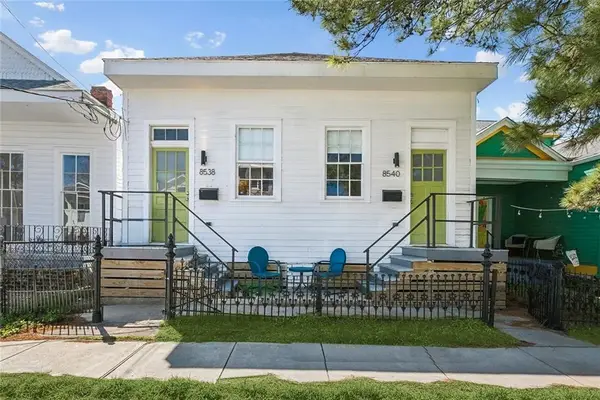 $375,000Active2 beds 2 baths1,378 sq. ft.
$375,000Active2 beds 2 baths1,378 sq. ft.8538 40 Jeannette Street, New Orleans, LA 70118
MLS# 2542629Listed by: VALMONT REALTORS - New
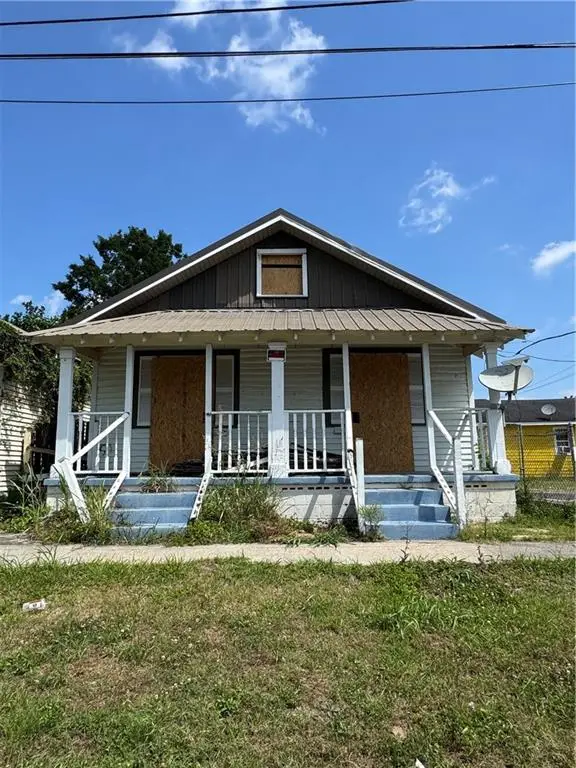 $54,500Active4 beds 2 baths1,152 sq. ft.
$54,500Active4 beds 2 baths1,152 sq. ft.830 32 Lamarque Street, New Orleans, LA 70114
MLS# 2542640Listed by: COMPASS WESTBANK (LATT10) - New
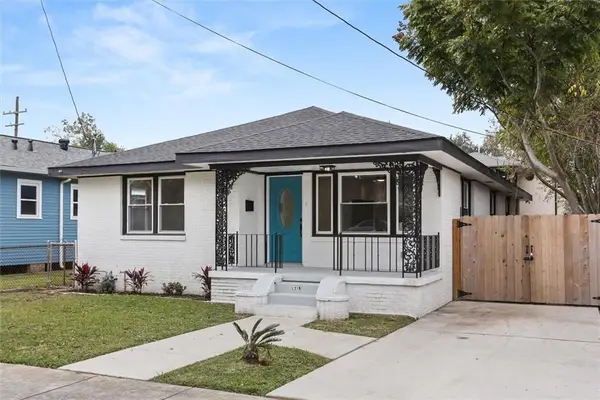 $324,000Active3 beds 2 baths1,590 sq. ft.
$324,000Active3 beds 2 baths1,590 sq. ft.1310 Mazant Street, New Orleans, LA 70117
MLS# 2542661Listed by: KELLER WILLIAMS REALTY 455-0100 - New
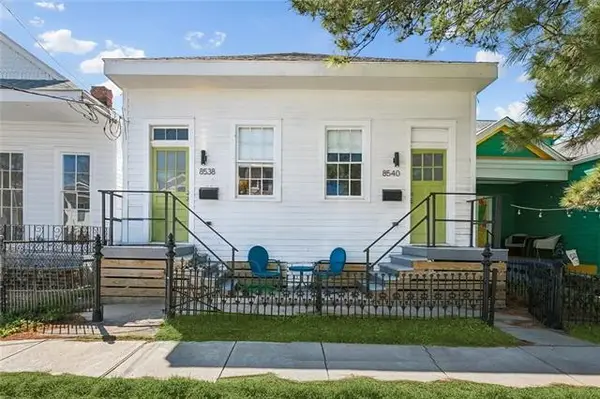 $375,000Active4 beds 4 baths2,756 sq. ft.
$375,000Active4 beds 4 baths2,756 sq. ft.8538-40 Jeannette Street, New Orleans, LA 70118
MLS# NO2542629Listed by: VALMONT REALTORS - New
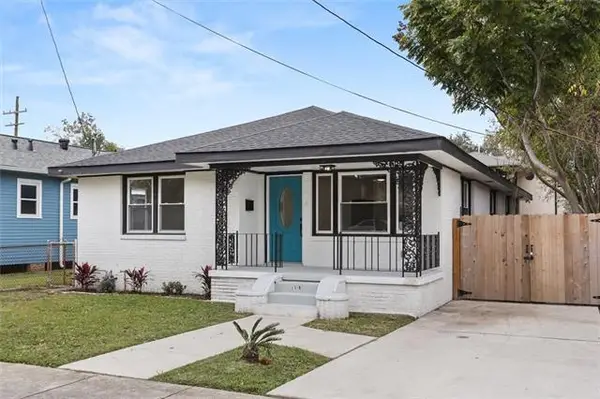 $324,000Active3 beds 2 baths1,590 sq. ft.
$324,000Active3 beds 2 baths1,590 sq. ft.1310 Mazant Street, New Orleans, LA 70117
MLS# NO2542661Listed by: KELLER WILLIAMS REALTY 455-0100 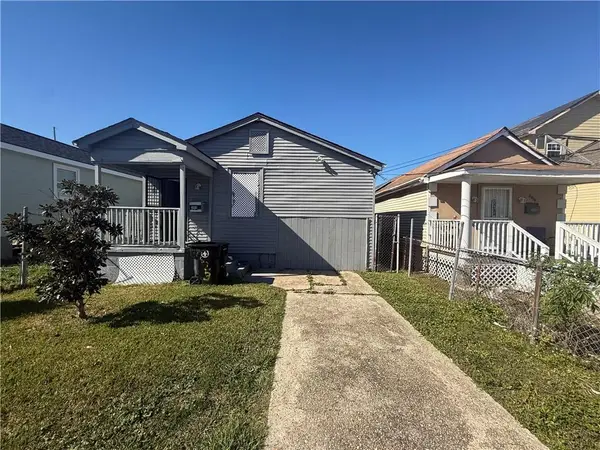 $85,000Active3 beds 2 baths864 sq. ft.
$85,000Active3 beds 2 baths864 sq. ft.2006 Clouet Street, New Orleans, LA 70117
MLS# 2539116Listed by: WHIT OWNERSHIP- New
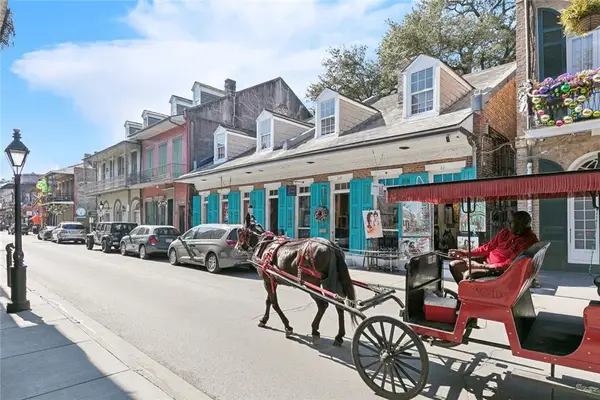 $399,000Active2 beds 2 baths941 sq. ft.
$399,000Active2 beds 2 baths941 sq. ft.835 Royal Street #835, New Orleans, LA 70116
MLS# 2539523Listed by: MIRAMBELL REALTY - New
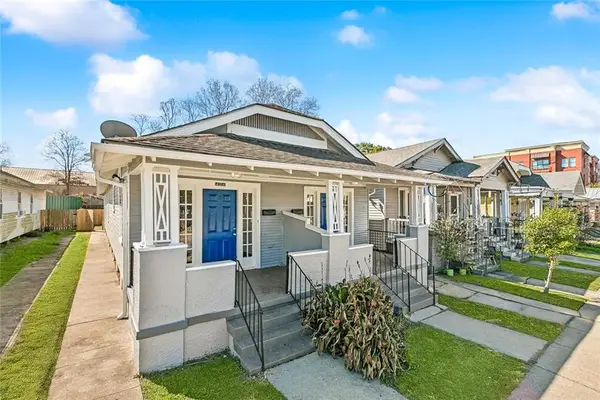 $350,000Active6 beds 2 baths1,974 sq. ft.
$350,000Active6 beds 2 baths1,974 sq. ft.4214 16 Ulloa Street, New Orleans, LA 70119
MLS# 2541789Listed by: CEDOR REALTY

