3830 Fairmont Drive, New Orleans, LA 70122
Local realty services provided by:Better Homes and Gardens Real Estate Rhodes Realty
Listed by: cathy charbonnet, courtney charbonnet
Office: charbonnet & co realtors, llc.
MLS#:2464056
Source:LA_GSREIN
Price summary
- Price:$395,000
- Price per sq. ft.:$127.3
About this home
Nestled on a corner lot at 3830 Fairmount Drive in New Orleans, this home is a true standout with its charming curb appeal and inviting atmosphere. The sunshine yellow exterior immediately catches the eye, radiating warmth and cheerfulness. The gated and covered parking adds a touch of convenience and security, making coming home a breeze. Step inside, and the interior continues to impress with its gleaming hardwood floors that exude timeless elegance. As you enter the home, the elegant entryway chandelier illuminates the space, setting the tone for the rest of the residence.
One of the most enchanting features of this home is the Cinderella staircase, which adds a touch of whimsy and grace. The spacious den with its shiplap ceiling, cornerset fireplace, and grand built-in bar area, the den is the perfect space for relaxation and entertainment. Hosting gatherings and social events becomes effortless in this well-designed and stylishly appointed area.
The kitchen is a true culinary haven, featuring granite counters, stainless steel appliances, and a sunny eat-in area. The combination of functionality and aesthetics makes this kitchen a joy to cook and gather in. With two bedrooms and two flexible spaces that can be used as guest rooms, this home offers versatility and adaptability to accommodate changing needs. Its location provides easy access to Dillard University, 610, and I-10, making commuting and exploring the city convenient and effortless.
With its charming curb appeal, spacious den, well-appointed kitchen, and convenient location, this home truly shines and provides an ideal sanctuary for those seeking a vibrant and enjoyable lifestyle in the heart of the city.
Contact an agent
Home facts
- Year built:1968
- Listing ID #:2464056
- Added:455 day(s) ago
- Updated:January 23, 2026 at 05:48 PM
Rooms and interior
- Bedrooms:4
- Total bathrooms:3
- Full bathrooms:2
- Half bathrooms:1
- Living area:2,535 sq. ft.
Heating and cooling
- Cooling:2 Units, Central Air
- Heating:Central, Heating, Multiple Heating Units
Structure and exterior
- Roof:Shingle
- Year built:1968
- Building area:2,535 sq. ft.
Utilities
- Water:Public
- Sewer:Public Sewer
Finances and disclosures
- Price:$395,000
- Price per sq. ft.:$127.3
New listings near 3830 Fairmont Drive
- New
 $299,000Active1 beds 1 baths720 sq. ft.
$299,000Active1 beds 1 baths720 sq. ft.1215 Louisiana Avenue #105, New Orleans, LA 70115
MLS# NO2539511Listed by: REALTY RESOURCES, INC. - New
 $699,000Active2 beds 2 baths1,300 sq. ft.
$699,000Active2 beds 2 baths1,300 sq. ft.614 Baronne Street #304-B, New Orleans, LA 70113
MLS# 2539576Listed by: TALBOT REALTY GROUP - New
 $875,000Active4 beds 4 baths3,104 sq. ft.
$875,000Active4 beds 4 baths3,104 sq. ft.6449 Argonne Boulevard, New Orleans, LA 70124
MLS# 2539659Listed by: NOLA LIVING REALTY - New
 $255,000Active3 beds 3 baths1,728 sq. ft.
$255,000Active3 beds 3 baths1,728 sq. ft.11618 Pressburg Street, New Orleans, LA 70128
MLS# 2538000Listed by: KELLER WILLIAMS REALTY 455-0100 - New
 $250,000Active2 beds 2 baths1,408 sq. ft.
$250,000Active2 beds 2 baths1,408 sq. ft.6049 Vermillion Boulevard, New Orleans, LA 70122
MLS# 2539453Listed by: REALTY ONE GROUP IMMOBILIA 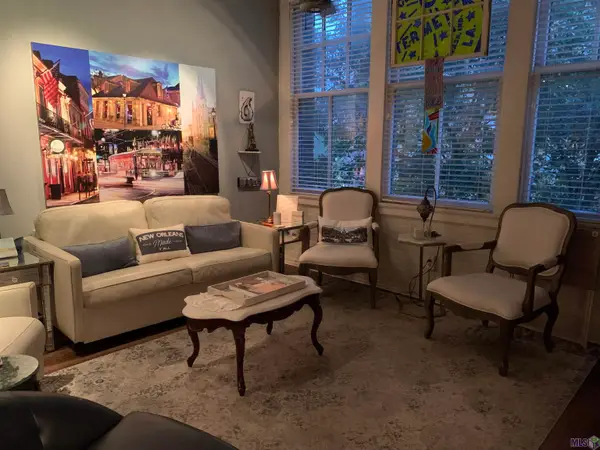 $279,000Active1 beds 1 baths694 sq. ft.
$279,000Active1 beds 1 baths694 sq. ft.1111 S Peters #301, New Orleans, LA 70130
MLS# BR2025005944Listed by: COMPASS - PERKINS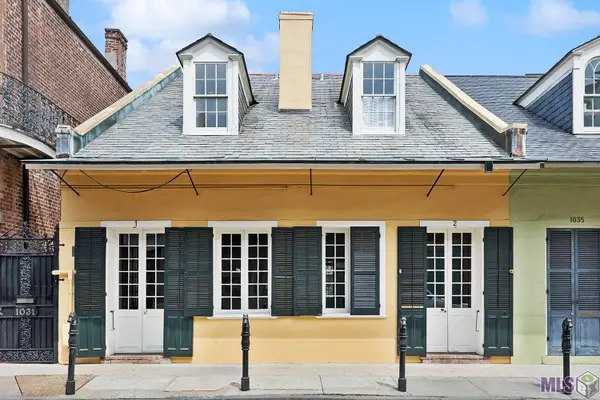 $1,300,000Active5 beds 5 baths2,164 sq. ft.
$1,300,000Active5 beds 5 baths2,164 sq. ft.1031 Chartres St, New Orleans, LA 70116
MLS# BR2025012158Listed by: TRUSTY INVESTMENT PROPERTIES, LLC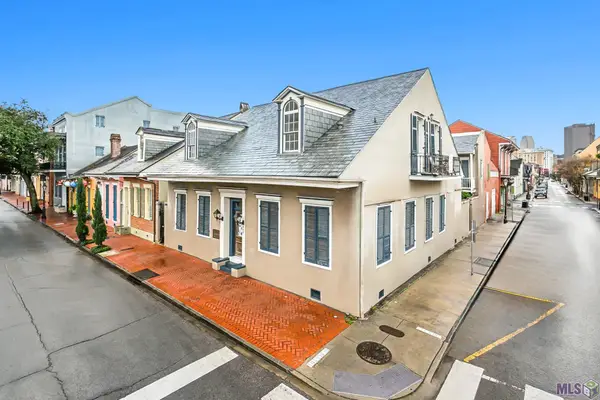 $357,000Active2 beds 1 baths677 sq. ft.
$357,000Active2 beds 1 baths677 sq. ft.940 Orleans Ave #5, New Orleans, LA 70116
MLS# BR2025013194Listed by: LISTWITHFREEDOM.COM, INC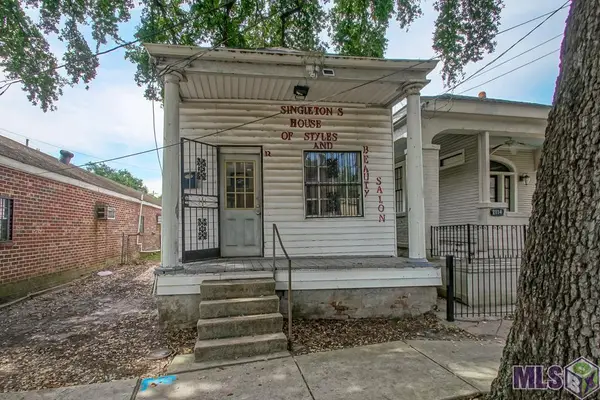 $100,000Active1 beds 1 baths1,006 sq. ft.
$100,000Active1 beds 1 baths1,006 sq. ft.2110 Jackson Ave, New Orleans, LA 70113
MLS# BR2025018302Listed by: HOMECOIN.COM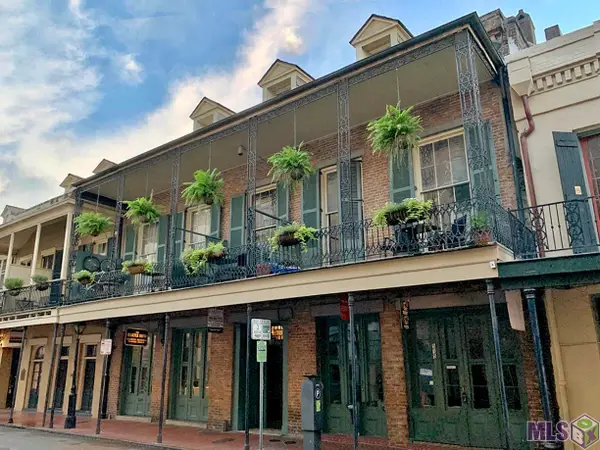 $279,000Active1 beds 1 baths530 sq. ft.
$279,000Active1 beds 1 baths530 sq. ft.515 St Louis St #7, New Orleans, LA 70130
MLS# BR2025020613Listed by: EXP REALTY
