3920 General Ogden Street, New Orleans, LA 70118
Local realty services provided by:Better Homes and Gardens Real Estate Rhodes Realty
3920 General Ogden Street,New Orleans, LA 70118
$309,000
- 4 Beds
- 2 Baths
- 2,512 sq. ft.
- Single family
- Active
Listed by: sarah aucoin
Office: cbtec magazine
MLS#:RANO2501799
Source:LA_RAAMLS
Price summary
- Price:$309,000
- Price per sq. ft.:$123.01
About this home
Discover this hidden gem on General Ogden! This charming cottage offers more space than it appears, with 2,512 square feet—making it one of the larger homes in the area. There is no carpet, only original hardwood floors and tile throughout for easy maintenance.
Storage is abundant—truly an exceptional feature of this home! The primary bedroom includes four closets. The roof is just two years old, and the home features leased solar panels, a freshly painted interior, two bedrooms upstairs, and two bedrooms downstairs. The downstairs bathroom includes a soaking jacuzzi tub, a double vanity, and a separate shower.
Newer windows from Window World come with a transferable warranty. The kitchen includes two pantries, a breakfast bar, stainless steel appliances, and a fantastic six-burner commercial-style stove.
Located conveniently just off I-10 and Airline Highway, with shopping and restaurants nearby. This is your chance to me this dream home yours!
Contact an agent
Home facts
- Year built:1940
- Listing ID #:RANO2501799
- Added:149 day(s) ago
- Updated:February 15, 2026 at 04:06 PM
Rooms and interior
- Bedrooms:4
- Total bathrooms:2
- Full bathrooms:2
- Kitchen Description:Dishwasher, Microwave, Refrigerator
- Living area:2,512 sq. ft.
Heating and cooling
- Cooling:Central Air, Multi Units
- Heating:Central Heat
Structure and exterior
- Roof:Composition
- Year built:1940
- Building area:2,512 sq. ft.
- Lot area:0.11 Acres
- Construction Materials:Vinyl Siding
- Foundation Description:Pillar/Post/Pier
- Levels:2 Story
Finances and disclosures
- Price:$309,000
- Price per sq. ft.:$123.01
Features and amenities
- Appliances:Dishwasher, Microwave, Refrigerator, Washer
- Laundry features:Dryer, Washer
New listings near 3920 General Ogden Street
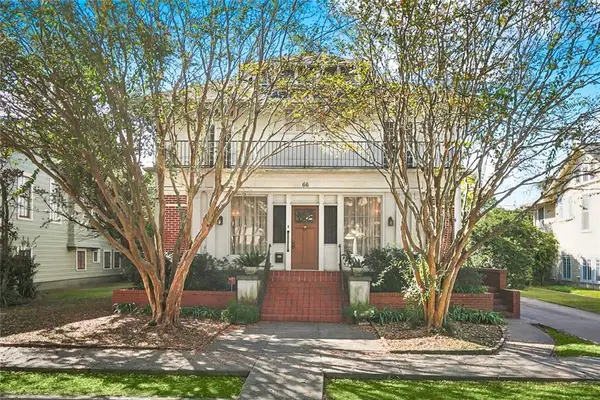 $535,000Active5 beds 4 baths3,316 sq. ft.
$535,000Active5 beds 4 baths3,316 sq. ft.66 Fountainebleau Drive, New Orleans, LA 70125
MLS# 2532408Listed by: RE/MAX AFFILIATES $535,000Active5 beds 4 baths3,316 sq. ft.
$535,000Active5 beds 4 baths3,316 sq. ft.66 Fountainebleau Drive, New Orleans, LA 70125
MLS# NO2532408Listed by: RE/MAX AFFILIATES- New
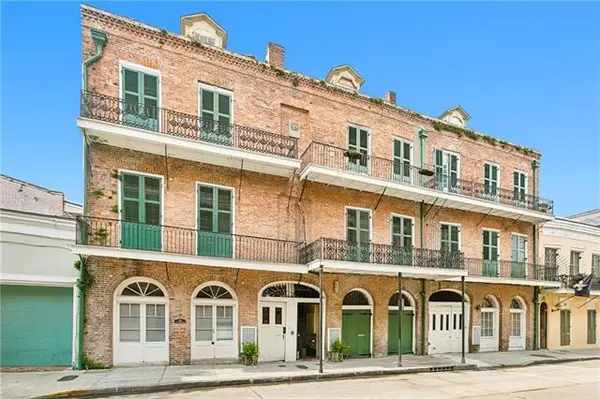 $240,000Active-- beds 1 baths413 sq. ft.
$240,000Active-- beds 1 baths413 sq. ft.524 Governor Nicholls Street #202, New Orleans, LA 70116
MLS# NO2544889Listed by: THE MCENERY COMPANY - New
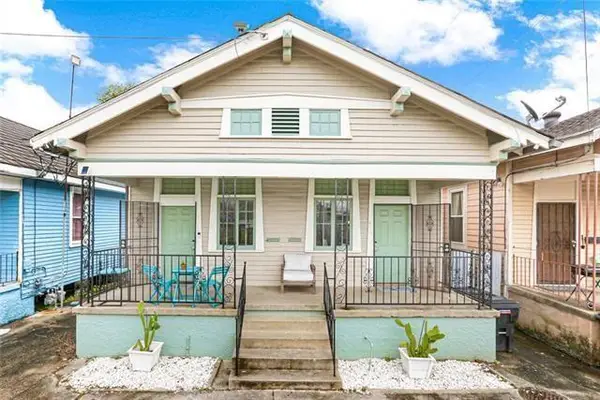 $299,000Active-- beds -- baths1,914 sq. ft.
$299,000Active-- beds -- baths1,914 sq. ft.1805-07 St Roch Avenue, New Orleans, LA 70117
MLS# NO2544898Listed by: FQR REALTORS - New
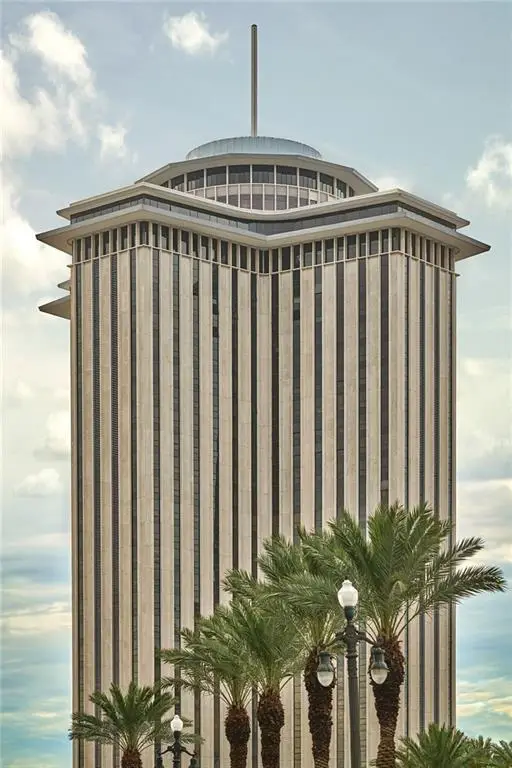 $800,000Active1 beds 2 baths1,035 sq. ft.
$800,000Active1 beds 2 baths1,035 sq. ft.2 Canal Street #2102, New Orleans, LA 70130
MLS# 2543556Listed by: COLDWELL BANKER TEC - New
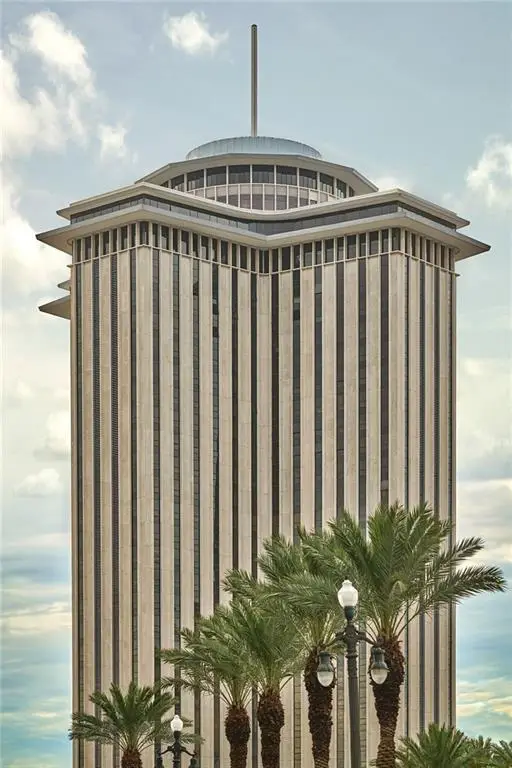 $4,500,000Active-- beds -- baths3,992 sq. ft.
$4,500,000Active-- beds -- baths3,992 sq. ft.2 Canal Street #3004, New Orleans, LA 70130
MLS# 2543594Listed by: COLDWELL BANKER TEC - New
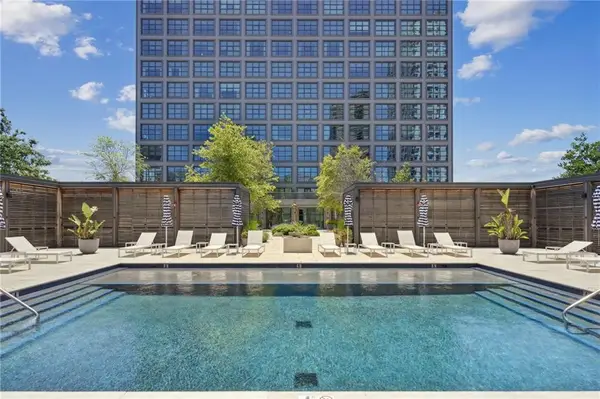 $495,000Active1 beds 1 baths947 sq. ft.
$495,000Active1 beds 1 baths947 sq. ft.1001 Julia Street #9G, New Orleans, LA 70113
MLS# 2544863Listed by: KELLER WILLIAMS REALTY 455-0100 - New
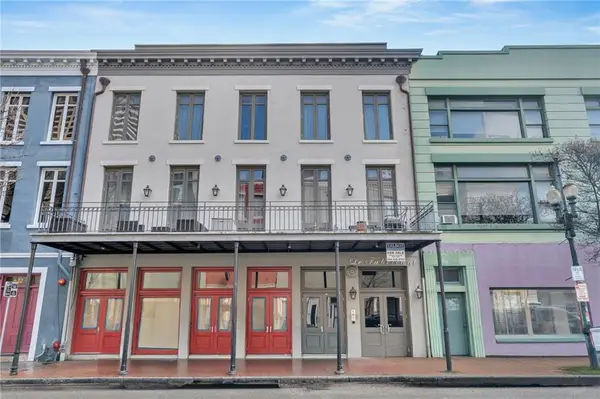 $545,000Active2 beds 2 baths1,103 sq. ft.
$545,000Active2 beds 2 baths1,103 sq. ft.628 Baronne Street #402, New Orleans, LA 70113
MLS# 2544883Listed by: TALBOT REALTY GROUP - New
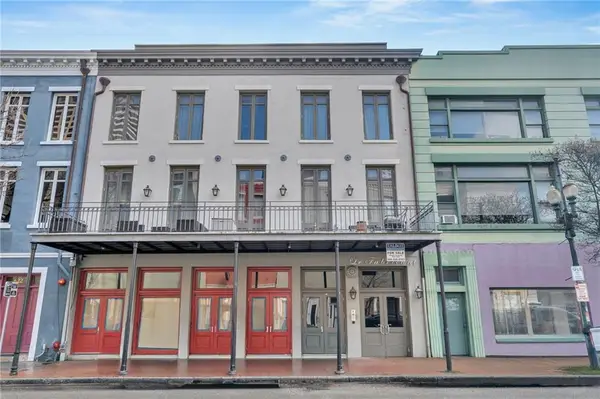 $399,000Active1 beds 1 baths792 sq. ft.
$399,000Active1 beds 1 baths792 sq. ft.628 Baronne Street #403, New Orleans, LA 70113
MLS# 2544887Listed by: TALBOT REALTY GROUP - Open Sat, 12 to 2pmNew
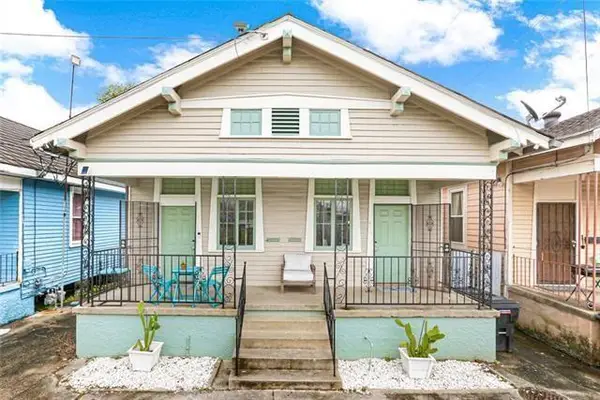 $299,000Active4 beds 2 baths1,914 sq. ft.
$299,000Active4 beds 2 baths1,914 sq. ft.1805 07 St Roch Avenue, New Orleans, LA 70117
MLS# 2544898Listed by: FQR REALTORS

