400 40th Street, New Orleans, LA 70124
Local realty services provided by:Better Homes and Gardens Real Estate Rhodes Realty
400 40th Street,New Orleans, LA 70124
$729,000
- 4 Beds
- 4 Baths
- 3,283 sq. ft.
- Single family
- Pending
Listed by: robyn schmitt
Office: homesmart realty south
MLS#:RANO2499327
Source:LA_RAAMLS
Price summary
- Price:$729,000
- Price per sq. ft.:$184.6
About this home
Unique North facing home w/a contemporary stucco flair accented by brick, wood columns & attached carport w/beadboard ceiling that soars 15 ft high. The copper gas lantern blends into the warm interior tones making you feel at home upon entering the open floor plan which is ideal for entertaining or relaxing by the fireplace. Chef's kitchen features new 3cm White Macabus Quartzite counters w/36" Thor 6-burner gas range, hood, GE Cafe fridge, stainless steel inside & out dishwasher, microwave, solid wood 42" cabinets, 12" glass-lit upper displays & under cabinet lighting. Breathtaking new DBL waterfall island w/seating, apron sink & storage. The built-in buffet & elegant dining room allow you to serve your guests in style under the raindrop crystal chandelier w/views thru the full-length window of the porch chandeliers. Relax on your large back porch & overlook the spacious fenced-in yard, which makes a great space for outdoor events. 1st floor bedroom w/walk-in closet, full bath, 3cm marble & side door entry. Impressive Primary suite w/8ft DBL door foyer entrance, 14ft vaulted ceilings & chandelier + dressing/bonus room, marble 9-drawer dresser & walk-in closet. Primary bath w/chandelier, 11ft vaulted ceiling, marble DBL sink vanity, travertine walk-in shower, soaker tub & private toilet room. Upstairs 3rd & 4th bedrooms w/vaulted ceilings & walk-in closets, 1 includes an additional bonus room; Shared bathroom w/9ft marble counter, DBL sinks, 2 linen closets, arched 10ft ceilings, travertine covers the oversized walk-in shower, soaker tub & floors. Inviting living room features a sitting area & impressive 12ft entertainment center w/bookends & 3cm Quartzite. Foyer chandelier & sideboard w/3cm Quartzite. Custom-built by Chisesi Signature Homes w/many updates-approx $113K. Only 1 block to Fleur de Lis Park & near great restaurants, shopping & schools! Assumable flood insurance @ $937. Includes a detached 8x15 storage shed, termite contract, smart locks & Ring doorbell
Contact an agent
Home facts
- Year built:2014
- Listing ID #:RANO2499327
- Added:115 day(s) ago
- Updated:January 23, 2026 at 11:17 AM
Rooms and interior
- Bedrooms:4
- Total bathrooms:4
- Full bathrooms:3
- Half bathrooms:1
- Living area:3,283 sq. ft.
Heating and cooling
- Cooling:Central Air, Multi Units
- Heating:Central Heat
Structure and exterior
- Roof:Composition
- Year built:2014
- Building area:3,283 sq. ft.
- Lot area:0.15 Acres
Finances and disclosures
- Price:$729,000
- Price per sq. ft.:$184.6
New listings near 400 40th Street
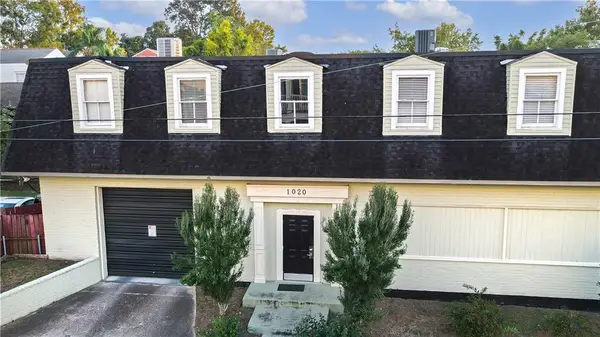 $199,900Pending2 beds 1 baths870 sq. ft.
$199,900Pending2 beds 1 baths870 sq. ft.1020 Terpsichore Street #E, New Orleans, LA 70130
MLS# NO2520066Listed by: COLDWELL BANKER TEC MAGAZINE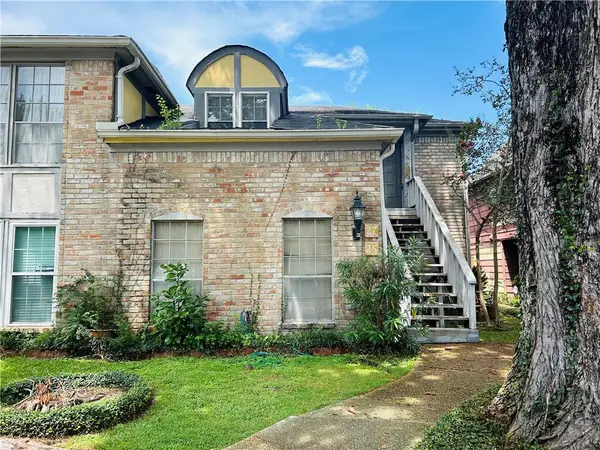 $53,500Pending2 beds 1 baths1,136 sq. ft.
$53,500Pending2 beds 1 baths1,136 sq. ft.7 Heritage Lane #27, New Orleans, LA 70114
MLS# NO2523736Listed by: CENTURY 21 ACTION REALTY, INC. $259,000Pending1 beds 1 baths533 sq. ft.
$259,000Pending1 beds 1 baths533 sq. ft.810 St Peter Street #9, New Orleans, LA 70116
MLS# NO2524656Listed by: REVE, REALTORS $540,000Pending2 beds 3 baths1,900 sq. ft.
$540,000Pending2 beds 3 baths1,900 sq. ft.1124 Upperline Street, New Orleans, LA 70115
MLS# NO2526879Listed by: COMPASS WESTBANK (LATT10)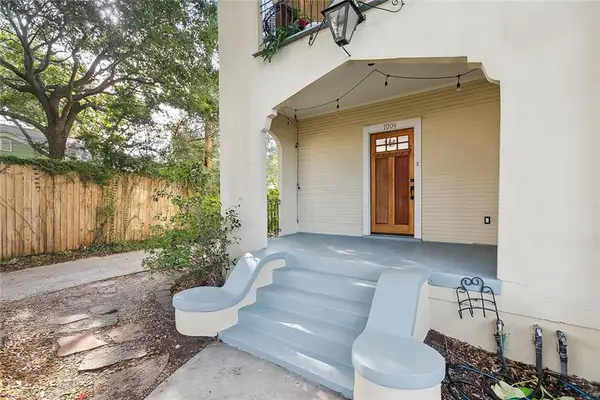 $210,000Pending2 beds 2 baths1,127 sq. ft.
$210,000Pending2 beds 2 baths1,127 sq. ft.7004 Pritchard Place #7004, New Orleans, LA 70125
MLS# NO2528111Listed by: REVE, REALTORS $275,000Pending2 beds 2 baths1,082 sq. ft.
$275,000Pending2 beds 2 baths1,082 sq. ft.4716 Annunciation Street #1B, New Orleans, LA 70115
MLS# NO2528282Listed by: COMPASS UPTOWN-MAPLE ST (LATT28)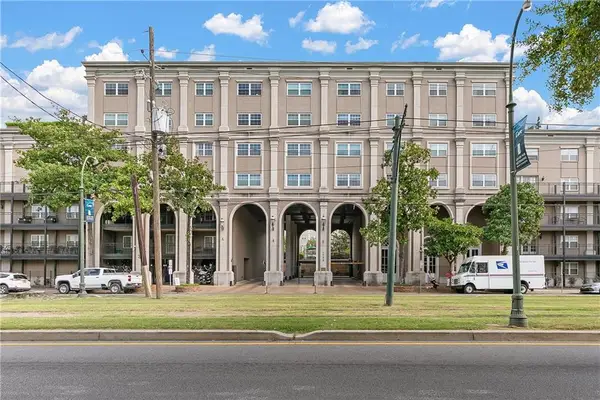 $365,000Pending2 beds 2 baths1,427 sq. ft.
$365,000Pending2 beds 2 baths1,427 sq. ft.1750 St. Charles Avenue #420, New Orleans, LA 70130
MLS# NO2528298Listed by: THE MCENERY COMPANY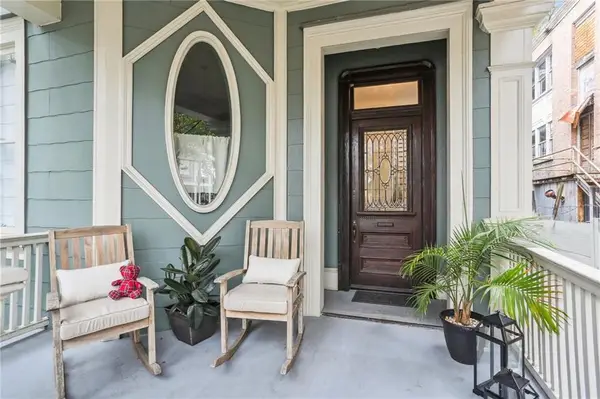 $270,000Pending2 beds 2 baths1,110 sq. ft.
$270,000Pending2 beds 2 baths1,110 sq. ft.2222 Carondelet Street #C, New Orleans, LA 70130
MLS# NO2532935Listed by: REVE, REALTORS $319,900Pending1 beds 1 baths970 sq. ft.
$319,900Pending1 beds 1 baths970 sq. ft.800 N Rendon Street #201, New Orleans, LA 70119
MLS# NO2532977Listed by: TALBOT REALTY GROUP $515,000Pending3 beds 2 baths2,059 sq. ft.
$515,000Pending3 beds 2 baths2,059 sq. ft.1750 St Charles Avenue #531, New Orleans, LA 70130
MLS# NO2533507Listed by: COMPASS GARDEN DISTRICT (LATT18)
