404 Notre Dame Street #24, New Orleans, LA 70130
Local realty services provided by:Better Homes and Gardens Real Estate Lindsey Realty
404 Notre Dame Street #24,New Orleans, LA 70130
$530,000
- 2 Beds
- 2 Baths
- 1,576 sq. ft.
- Condominium
- Active
Listed by:samara poche'
Office:latter & blum (latt09)
MLS#:2516074
Source:LA_GSREIN
Price summary
- Price:$530,000
- Price per sq. ft.:$336.29
About this home
This condo is in the epicenter of the Warehouse District’s style and excitement. Not only is this the best place to catch parades, but the restaurant, shopping, art and nightlife scene are abundant. The Whitney & Sloo building is a coveted address as the building offers spacious condos, assigned parking, an elevator and a rooftop with views for miles. Number 24 is located on the 4th floor. As you enter, you're welcomed by 12-foot ceilings, original wood floors, recessed lighting, and fresh paint throughout. The long entryway opens into a sun-drenched, open-concept living and kitchen space with three oversized windows offering both natural daylight and stunning nighttime city lights. The exposed brick walls and historic architectural elements perfectly capture that authentic warehouse vibe. The spacious kitchen features a large island great for entertaining, granite countertops, a deep single-basin sink, stainless steel appliances, and pendant lighting. The primary suite boasts a generous, custom-designed walk-in closet and an en-suite bath with a walk-in shower and an expansive vanity. The guest bedroom is equally spacious, and also sizable closet and full bath. In-unit washer and dryer included for your convenience. Enjoy stunning skyline views from the rooftop terrace, an amazing space for relaxing or entertaining. This is quintessential Warehouse District living—historic charm meets modern comfort in one of New Orleans' most coveted neighborhoods.
Contact an agent
Home facts
- Year built:1910
- Listing ID #:2516074
- Added:44 day(s) ago
- Updated:September 25, 2025 at 03:20 PM
Rooms and interior
- Bedrooms:2
- Total bathrooms:2
- Full bathrooms:2
- Living area:1,576 sq. ft.
Heating and cooling
- Cooling:Central Air
- Heating:Central, Heating
Structure and exterior
- Roof:Flat
- Year built:1910
- Building area:1,576 sq. ft.
Utilities
- Water:Public
- Sewer:Public Sewer
Finances and disclosures
- Price:$530,000
- Price per sq. ft.:$336.29
New listings near 404 Notre Dame Street #24
- New
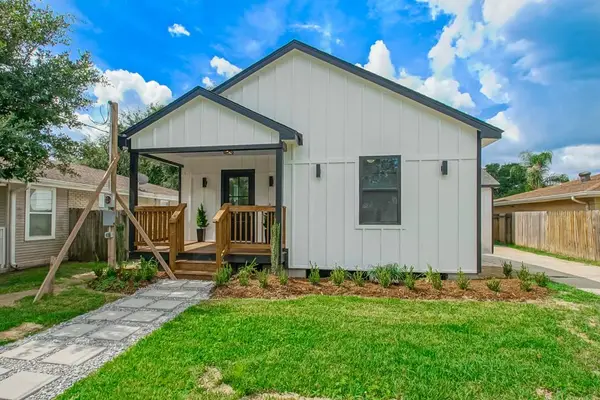 $259,900Active3 beds 2 baths1,640 sq. ft.
$259,900Active3 beds 2 baths1,640 sq. ft.7818 Marquis Street, New Orleans, LA 70128
MLS# 2523360Listed by: LA MAISON LUXE REALTY GROUP LL - New
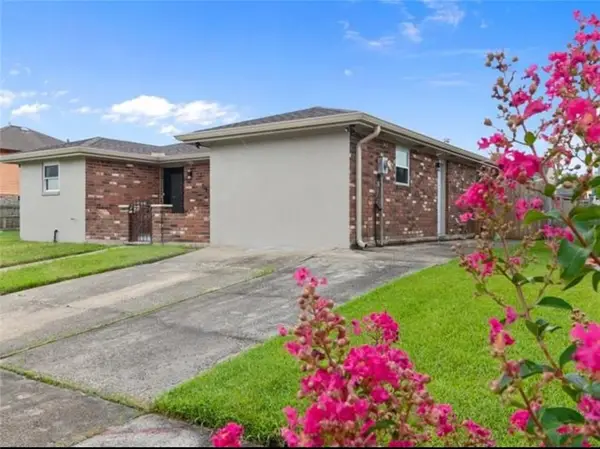 $239,950Active4 beds 2 baths1,821 sq. ft.
$239,950Active4 beds 2 baths1,821 sq. ft.5310 Glouster Road, New Orleans, LA 70127
MLS# 2521922Listed by: BERKSHIRE HATHAWAY HOMESERVICES PREFERRED, REALTOR - New
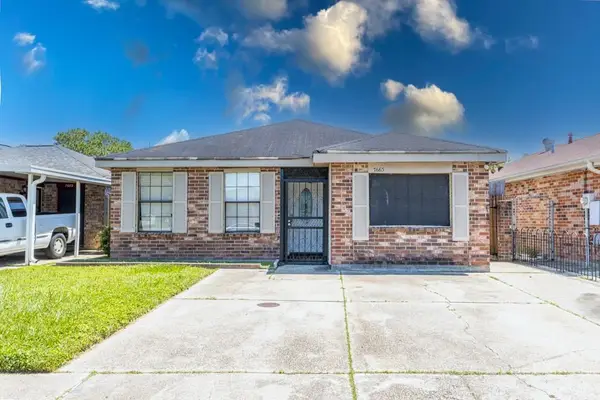 $115,000Active3 beds 2 baths1,375 sq. ft.
$115,000Active3 beds 2 baths1,375 sq. ft.7663 Stonewood Street, New Orleans, LA 70128
MLS# 2523416Listed by: SERVICE 1ST REAL ESTATE - New
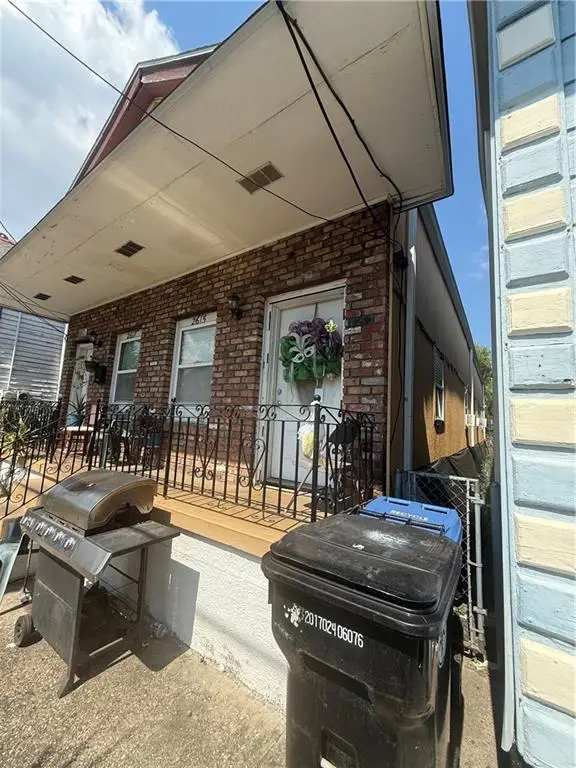 $125,000Active4 beds 2 baths1,900 sq. ft.
$125,000Active4 beds 2 baths1,900 sq. ft.2615 26 Saint Ann Street, New Orleans, LA 70119
MLS# 2522967Listed by: RAYFORD REALTY NOLA LLC - New
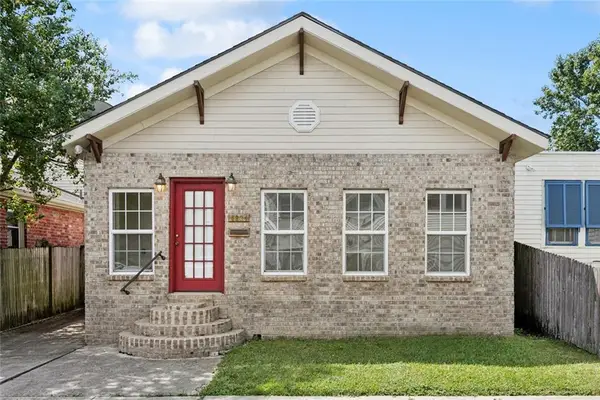 $315,000Active3 beds 2 baths1,492 sq. ft.
$315,000Active3 beds 2 baths1,492 sq. ft.4234 Cadiz Street, New Orleans, LA 70125
MLS# 2523263Listed by: LATTER & BLUM (LATT07) - New
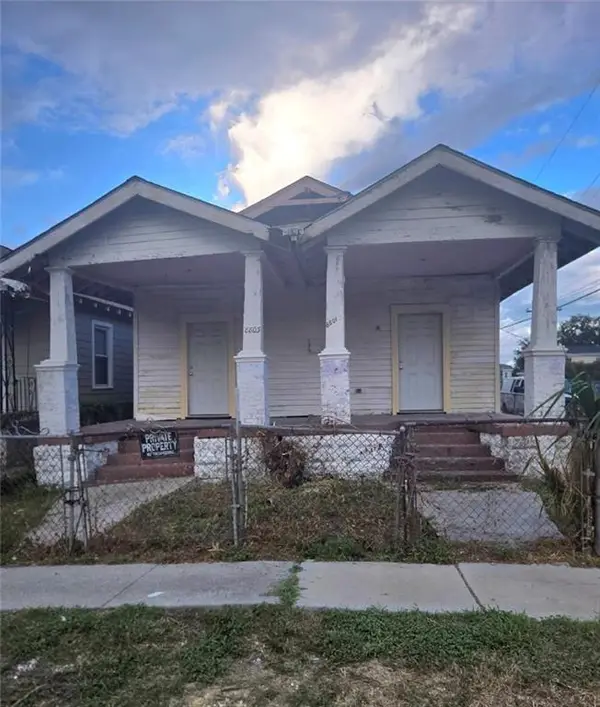 $140,000Active4 beds 2 baths1,482 sq. ft.
$140,000Active4 beds 2 baths1,482 sq. ft.8801-03 Belfast Street, New Orleans, LA 70118
MLS# 2522294Listed by: KELLER WILLIAMS REALTY NEW ORLEANS - New
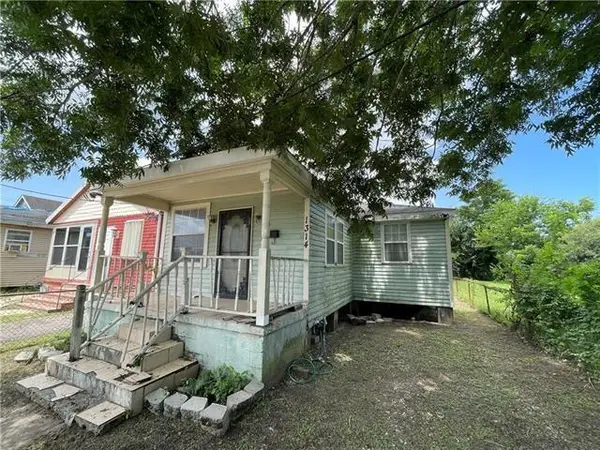 $60,000Active4 beds 1 baths1,036 sq. ft.
$60,000Active4 beds 1 baths1,036 sq. ft.1314 Lamanche Street, New Orleans, LA 70117
MLS# 2522698Listed by: PORCH LIGHT REALTY - New
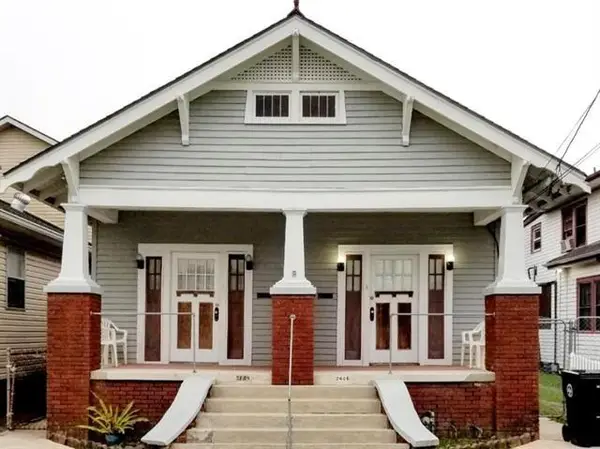 $298,500Active4 beds 2 baths1,800 sq. ft.
$298,500Active4 beds 2 baths1,800 sq. ft.2626 28 Acacia Street, New Orleans, LA 70122
MLS# 2523292Listed by: RE/MAX AFFILIATES - New
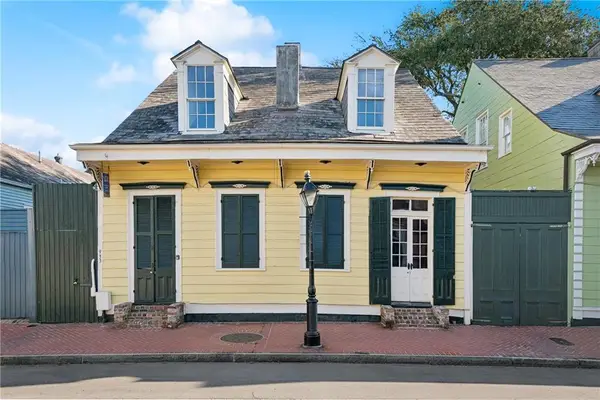 $325,000Active1 beds 1 baths535 sq. ft.
$325,000Active1 beds 1 baths535 sq. ft.933 Orleans Street #1, New Orleans, LA 70116
MLS# 2523382Listed by: LATTER & BLUM (LATT09) - New
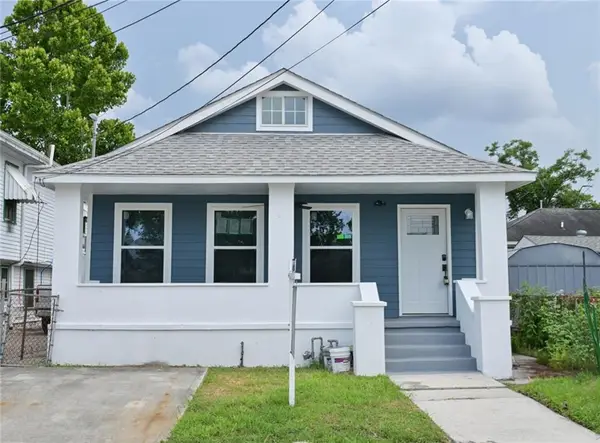 $250,000Active3 beds 2 baths1,340 sq. ft.
$250,000Active3 beds 2 baths1,340 sq. ft.9126 Dixon Street, New Orleans, LA 70118
MLS# 2521966Listed by: RAYMOND REAL ESTATE LLC
