407 36th Street, New Orleans, LA 70124
Local realty services provided by:Better Homes and Gardens Real Estate Rhodes Realty
407 36th Street,New Orleans, LA 70124
$459,000
- 4 Beds
- 2 Baths
- 1,833 sq. ft.
- Single family
- Active
Listed by: margie hardesty, adele hunt
Office: mcenery residential, llc.
MLS#:2521693
Source:LA_GSREIN
Price summary
- Price:$459,000
- Price per sq. ft.:$214.09
About this home
Everything in this tastefully renovated Ranch style home as been updated! EVERYTHING! Situated on a large, nicely landscaped corner lot right off of Fleur de Lis Drive in West End, this four bedroom two bathroom home is convenient and accessible to Lake Pontchartain, I-10, and tons of shopping and dining options. The bottom floor, complete with new porcelain tile flooring, is spacious and filled with light. The living area flows easily into the custom designed eat-in-kitchen with attached dining room. Off the kitchen is a garage with insulated garage door allowing access to the backyard, patio and shed. The first floor has a newly renovated bathroom and two spacious bedrooms with large closets. Follow the stairs up to another bedroom as well as the beautiful primary suite. French doors open up to a large balcony off the primary room. The en-suite bath was also completely remodeled and boasts a large soaking tub, shower, and two vanities. Enjoy the ease of this home with the large garage and outdoor area that could also serve as additional gated parking. With all new appliances, flooring, doors, siding, windows, roof, gutters, garage door, generator hook up, water heater, cabinets, and entire HVAC system, there really is nothing left to be done to this home! In addition, the entire brick facade was painted in 2022 and the foundation was secured by sand pumping.
Easy to show!
Contact an agent
Home facts
- Year built:1964
- Listing ID #:2521693
- Added:299 day(s) ago
- Updated:January 10, 2026 at 04:33 PM
Rooms and interior
- Bedrooms:4
- Total bathrooms:2
- Full bathrooms:2
- Living area:1,833 sq. ft.
Heating and cooling
- Cooling:2 Units, Central Air
- Heating:Central, Heating
Structure and exterior
- Roof:Asphalt, Shingle
- Year built:1964
- Building area:1,833 sq. ft.
- Lot area:0.09 Acres
Utilities
- Water:Public
- Sewer:Public Sewer
Finances and disclosures
- Price:$459,000
- Price per sq. ft.:$214.09
New listings near 407 36th Street
- New
 $139,000Active4 beds 2 baths1,998 sq. ft.
$139,000Active4 beds 2 baths1,998 sq. ft.1614 16 Annette Street, New Orleans, LA 70116
MLS# 2537545Listed by: REVE, REALTORS - New
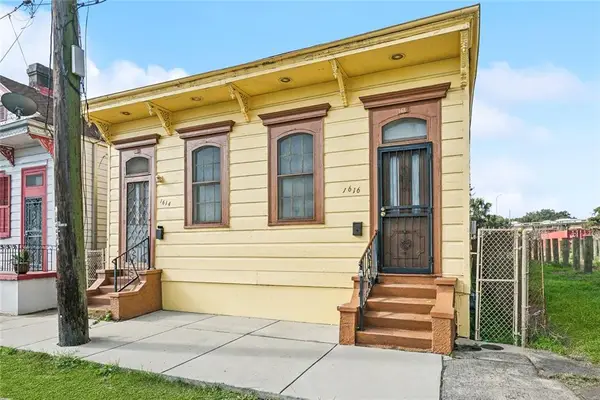 $139,000Active4 beds 2 baths1,998 sq. ft.
$139,000Active4 beds 2 baths1,998 sq. ft.1614-16 Annette Street, New Orleans, LA 70116
MLS# NO2537545Listed by: REVE, REALTORS - New
 $610,000Active4 beds 4 baths2,319 sq. ft.
$610,000Active4 beds 4 baths2,319 sq. ft.401 Pelican Avenue, New Orleans, LA 70114
MLS# 2537517Listed by: RE/MAX N.O. PROPERTIES - New
 $529,900Active3 beds 3 baths1,910 sq. ft.
$529,900Active3 beds 3 baths1,910 sq. ft.434-436 Bermuda Street, New Orleans, LA 70114
MLS# 2537570Listed by: HISTORIC 504 PROPERTIES - New
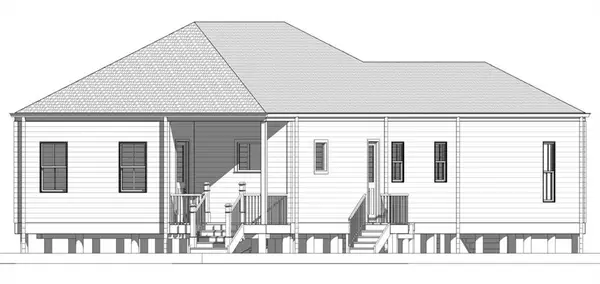 $385,000Active3 beds 2 baths1,710 sq. ft.
$385,000Active3 beds 2 baths1,710 sq. ft.334 Wagner Street, New Orleans, LA 70114
MLS# 2537572Listed by: HISTORIC 504 PROPERTIES - New
 $345,000Active5 beds 4 baths2,942 sq. ft.
$345,000Active5 beds 4 baths2,942 sq. ft.5 Kings Canyon Drive, New Orleans, LA 70131
MLS# 2537573Listed by: HISTORIC 504 PROPERTIES - New
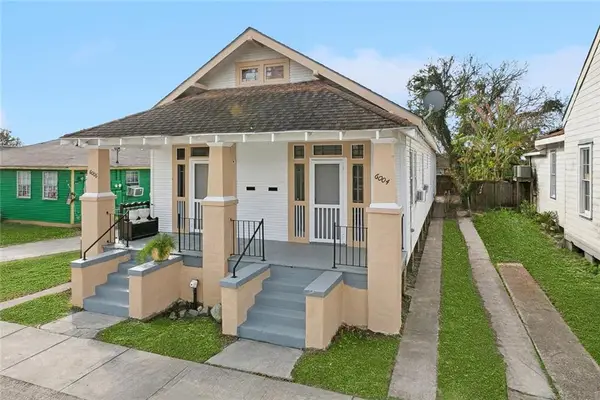 $220,000Active-- beds -- baths1,976 sq. ft.
$220,000Active-- beds -- baths1,976 sq. ft.6004-06 Dauphine Square, New Orleans, LA 70117
MLS# NO2537538Listed by: REVE, REALTORS - New
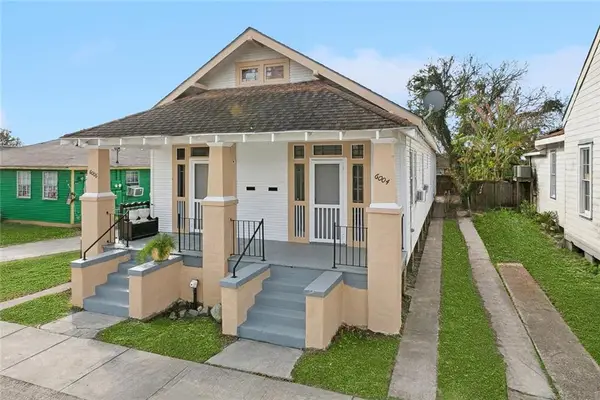 $220,000Active4 beds 2 baths1,976 sq. ft.
$220,000Active4 beds 2 baths1,976 sq. ft.6004 06 Dauphine Square, New Orleans, LA 70117
MLS# 2537538Listed by: REVE, REALTORS - New
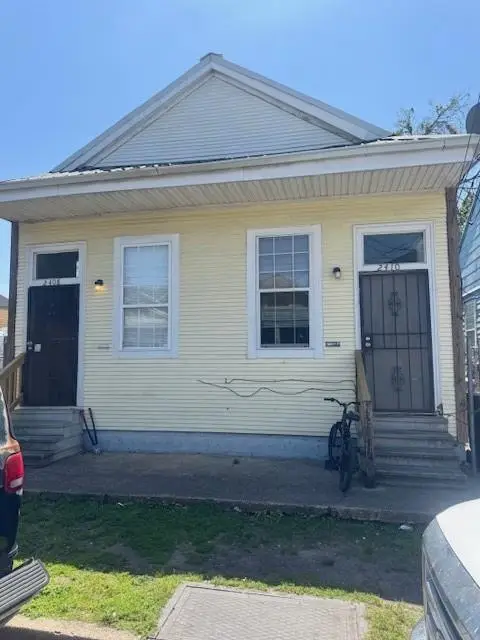 $185,000Active-- beds -- baths1,800 sq. ft.
$185,000Active-- beds -- baths1,800 sq. ft.2408-10 Josephine Street, New Orleans, LA 70113
MLS# NO2537487Listed by: FQR REALTORS - New
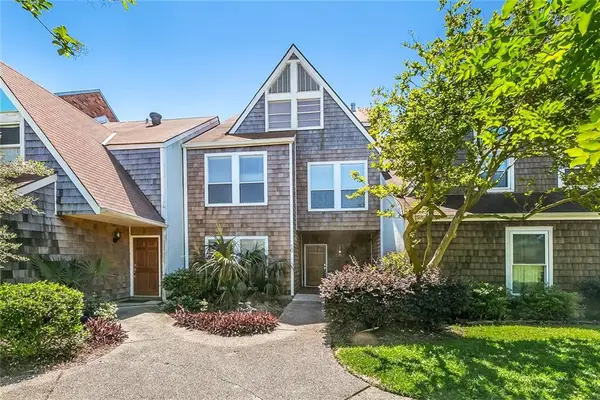 $420,000Active3 beds 3 baths2,558 sq. ft.
$420,000Active3 beds 3 baths2,558 sq. ft.10 Mariners Cove North Cove, New Orleans, LA 70124
MLS# 2537465Listed by: COLDWELL BANKER TEC MAGAZINE
