41 Hawk Street, New Orleans, LA 70124
Local realty services provided by:Better Homes and Gardens Real Estate Rhodes Realty
41 Hawk Street,New Orleans, LA 70124
$575,000
- 3 Beds
- 3 Baths
- 2,414 sq. ft.
- Single family
- Active
Listed by:connie quave
Office:homesmart realty south
MLS#:2497595
Source:LA_GSREIN
Price summary
- Price:$575,000
- Price per sq. ft.:$204.05
- Monthly HOA dues:$16.67
About this home
Nestled on a peaceful cul-de-sac in the coveted Lake Vista neighborhood, this charming home is the location you’ve been searching for. Timeless terrazzo floors greet you in a bright, airy foyer opening to a freshly painted Living Room with built-ins recessed lighting and crown molding. Natural light from a wall of windows affords views of the sparkling pool just outside. The bright & sunny Dining Room offers serene views of the lush green lawn and patio gazebo on Daisy Lane. In the heart of the home is the kitchen with leathered granite counters, wood cabinetry & a Subzero refrigerator/freezer. A large corner window brings the outside in, framing the beauty of the surrounding nature. The Primary Suite is a private retreat with views of the pool, a spacious walk-in closet, & an ensuite bath with shower. Two more bedrooms share a vintage hall bath, while a third renovated bath with a standalone shower is tucked away by the laundry room. For those cozy nights in, the oversized Study, complete with a wood-burning fireplace and built-in shelves, offers a warm, inviting atmosphere to curl up with a good book or enjoy peaceful downtime. Need more space? A bonus flex room, currently used for storage, offers endless possibilities to suit your needs. Roof replaced after Hurricane Ida. Just steps from your front door, Foliage Park invites you to stroll through its expansive grounds and explore one of the five stunning park areas of Lake Vista shaded by majestic live oaks. It’s the perfect setting for morning jogs, leisurely walks, or simply soaking in the beauty of nature. And you're just minutes away from City Park, schools, shopping, restaurants, and easy access to I-10. This is a rare opportunity to live in one of New Orleans’ most desirable lakefront locations—don't miss out! This one is all about the LOCATION! Update this timeless home and make it your own!
Contact an agent
Home facts
- Year built:1950
- Listing ID #:2497595
- Added:162 day(s) ago
- Updated:October 04, 2025 at 03:56 PM
Rooms and interior
- Bedrooms:3
- Total bathrooms:3
- Full bathrooms:3
- Living area:2,414 sq. ft.
Heating and cooling
- Cooling:Central Air
- Heating:Central, Heating
Structure and exterior
- Roof:Shingle
- Year built:1950
- Building area:2,414 sq. ft.
- Lot area:0.2 Acres
Utilities
- Water:Public
- Sewer:Public Sewer
Finances and disclosures
- Price:$575,000
- Price per sq. ft.:$204.05
New listings near 41 Hawk Street
- New
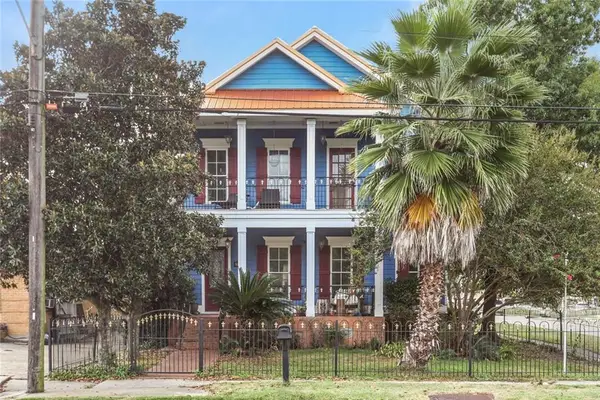 $589,000Active3 beds 3 baths2,690 sq. ft.
$589,000Active3 beds 3 baths2,690 sq. ft.6032 Pontchartrain Boulevard, New Orleans, LA 70124
MLS# NO2524910Listed by: HOMESMART REALTY SOUTH - New
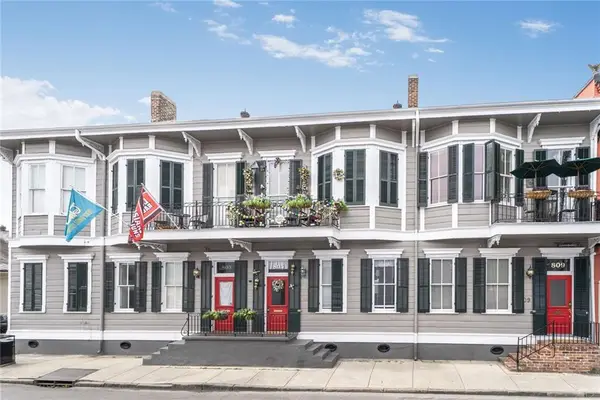 $619,900Active2 beds 2 baths1,421 sq. ft.
$619,900Active2 beds 2 baths1,421 sq. ft.809 Burgundy Street #809, New Orleans, LA 70116
MLS# 2524898Listed by: REGISTER REAL ESTATE, INC. - New
 $200,000Active2 beds 2 baths1,237 sq. ft.
$200,000Active2 beds 2 baths1,237 sq. ft.6224 Franklin Avenue, New Orleans, LA 70122
MLS# 2524732Listed by: COMPASS HISTORIC (LATT09) - New
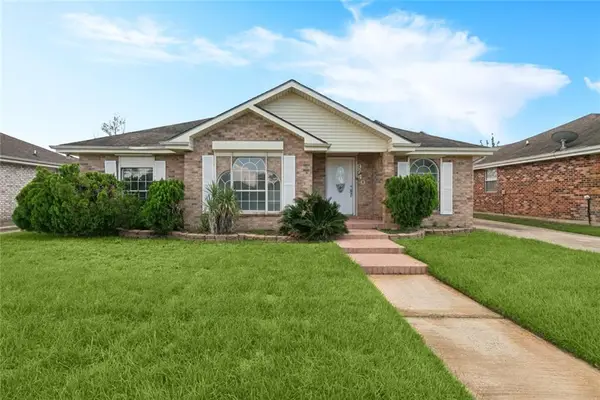 $190,000Active3 beds 2 baths1,613 sq. ft.
$190,000Active3 beds 2 baths1,613 sq. ft.9740 Andover Drive, New Orleans, LA 70127
MLS# 2524890Listed by: REAL BROKER, LLC - New
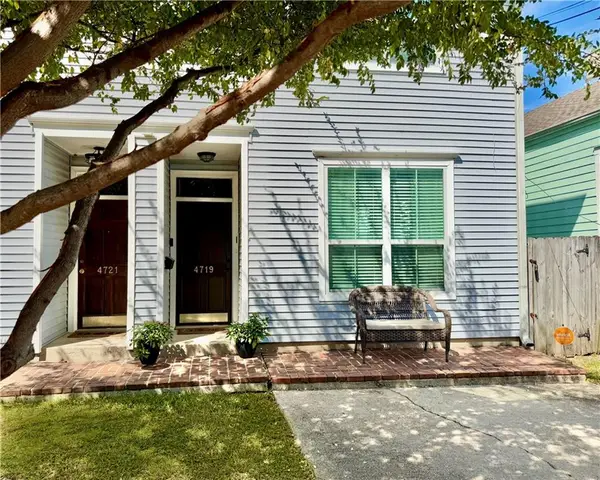 $339,000Active2 beds 3 baths1,148 sq. ft.
$339,000Active2 beds 3 baths1,148 sq. ft.4719 Annunciation Street #4719, New Orleans, LA 70115
MLS# 2524344Listed by: REVE, REALTORS - New
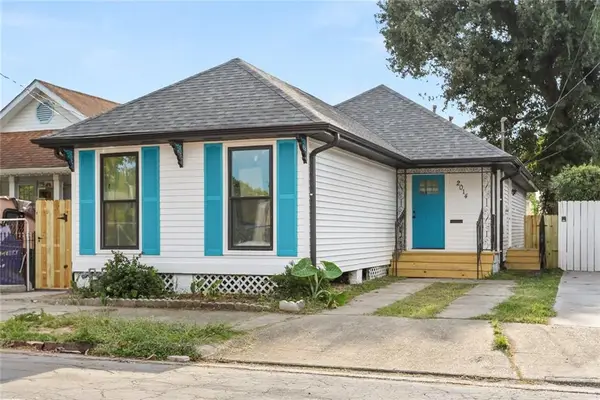 $329,000Active3 beds 2 baths1,476 sq. ft.
$329,000Active3 beds 2 baths1,476 sq. ft.2014 Philip Street, New Orleans, LA 70113
MLS# 2522313Listed by: BERKSHIRE HATHAWAY HOMESERVICES PREFERRED, REALTOR - New
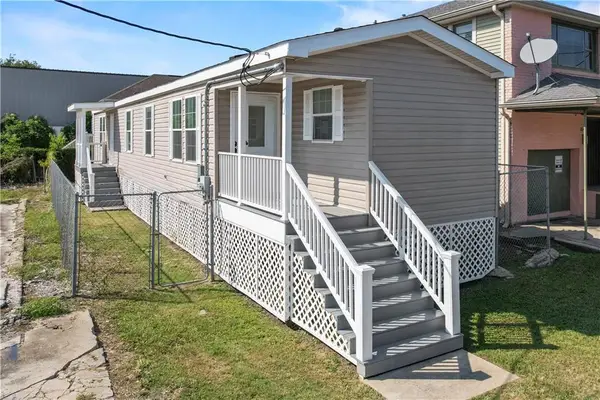 $139,900Active3 beds 2 baths1,107 sq. ft.
$139,900Active3 beds 2 baths1,107 sq. ft.1509 S White Street, New Orleans, LA 70125
MLS# 2522014Listed by: TEMPLE REALTY - New
 $275,000Active3 beds 2 baths1,503 sq. ft.
$275,000Active3 beds 2 baths1,503 sq. ft.5466 N Rampart Street, New Orleans, LA 70117
MLS# 2522912Listed by: REVE, REALTORS - New
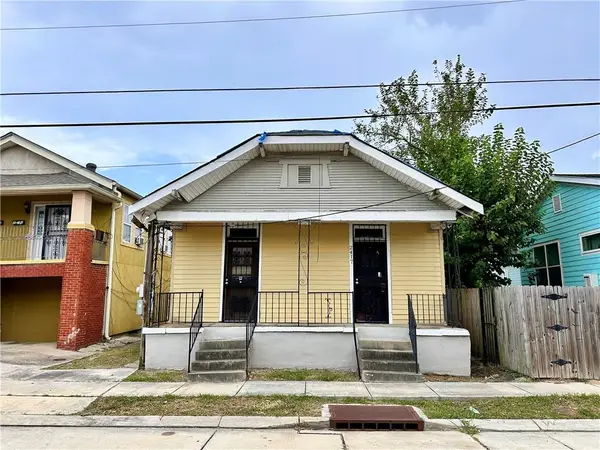 $79,000Active1 beds 1 baths1,065 sq. ft.
$79,000Active1 beds 1 baths1,065 sq. ft.2417 19 N Galvez Street, New Orleans, LA 70117
MLS# 2524840Listed by: KELLER WILLIAMS REALTY NEW ORLEANS - New
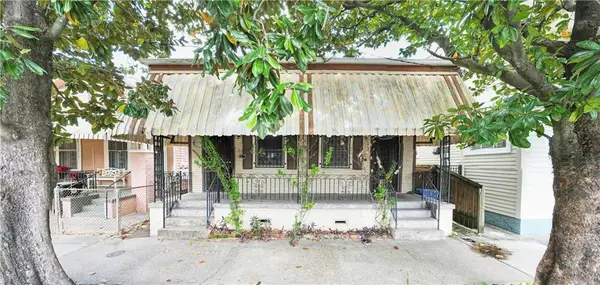 $525,000Active4 beds 2 baths1,533 sq. ft.
$525,000Active4 beds 2 baths1,533 sq. ft.805-807 Jackson Avenue, New Orleans, LA 70130
MLS# 2524843Listed by: HOSPITALITY REALTY
