41 Kings Canyon Drive, New Orleans, LA 70131
Local realty services provided by:Better Homes and Gardens Real Estate Lindsey Realty
Listed by: leslie heindel, heather shields
Office: crescent city living, llc.
MLS#:2519703
Source:LA_GSREIN
Price summary
- Price:$374,900
- Price per sq. ft.:$96.47
- Monthly HOA dues:$10
About this home
Meticulously maintained home in the enchanting Park Timbers neighborhood! Pull onto one of the most gorgeous blocks in the area to find 41 Kings Canyon - which includes four beds, 2.5 baths, and lots of storage space. Setting the stage is the incredible curb appeal that is lush with landscaping. Enter into the foyer, which includes a coat closet. From there, you will be enamored with the vast den that includes a 16' vaulted ceiling, a working fireplace, and built-in shelving. You won't want to miss the kitchen that dreams are made of! Where to even begin?! Tons of cabinetry, granite countertops, stainless steel appliances including a 6-burner Viking range, a pot filler, bonus drink fridge, and an extra sink. It truly has it all! EVEN A PANTRY! There is an additional butler's pantry to build a coffee bar or have a stand-up freezer. This incredible kitchen has enough room for a breakfast table, too. If hosting all the holidays at your house is up your alley, the formal dining and living rooms will be sure to please. There is room for it all! Your primary suite is also expansive - including space for a reading nook or sitting area. There is also an ensuite bath and two walk-in closets. You can also enter the back patio for your morning coffee and newspaper from here. Upstairs are the remaining bedrooms and bath. All bedrooms are spacious and include excellent closet space! Head outdoors to your gorgeous backyard and covered patio with a fan for outdoor dining. The garage offers room for parking and has an additional storage space built on the back. Your yard tools are easily tucked away and organized here! Lagniappe items: termite contract, assumable flood insurance policy, lifetime window warranty, fully repainted, new flooring, newer fence, hot water dispenser in the kitchen, decking in the attics for additional storage, and newer HVAC systems. Park Timbers has a Swim & Tennis club you can join, too! Come check out this spectacular home & neighborhood!
Contact an agent
Home facts
- Year built:1976
- Listing ID #:2519703
- Added:117 day(s) ago
- Updated:December 29, 2025 at 05:00 PM
Rooms and interior
- Bedrooms:4
- Total bathrooms:3
- Full bathrooms:2
- Half bathrooms:1
- Living area:2,985 sq. ft.
Heating and cooling
- Cooling:Central Air
- Heating:Central, Heating
Structure and exterior
- Roof:Shingle
- Year built:1976
- Building area:2,985 sq. ft.
- Lot area:0.16 Acres
Utilities
- Water:Public
- Sewer:Public Sewer
Finances and disclosures
- Price:$374,900
- Price per sq. ft.:$96.47
New listings near 41 Kings Canyon Drive
- New
 $445,000Active4 beds 2 baths1,230 sq. ft.
$445,000Active4 beds 2 baths1,230 sq. ft.1418 Royal Street, New Orleans, LA 70117
MLS# 2535747Listed by: ETHEL KIDD REAL ESTATE, L.L.C. - New
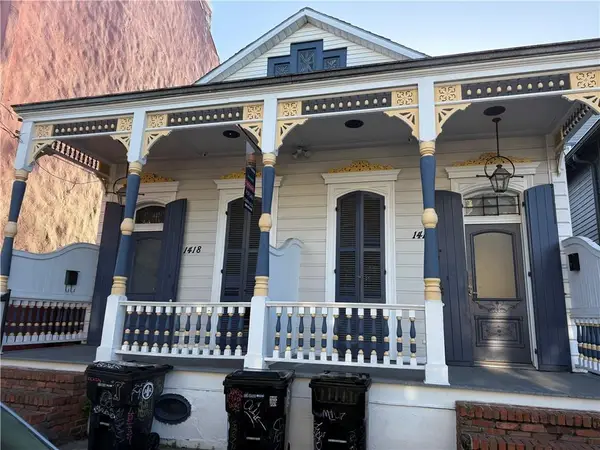 $840,000Active8 beds 4 baths2,461 sq. ft.
$840,000Active8 beds 4 baths2,461 sq. ft.1416 18 Royal Street, New Orleans, LA 70117
MLS# 2535750Listed by: ETHEL KIDD REAL ESTATE, L.L.C. - New
 $338,000Active4 beds 3 baths1,900 sq. ft.
$338,000Active4 beds 3 baths1,900 sq. ft.5109 Saint Ferdinand Drive, New Orleans, LA 70126
MLS# NO2521640Listed by: KELLER WILLIAMS REALTY NEW ORLEANS - New
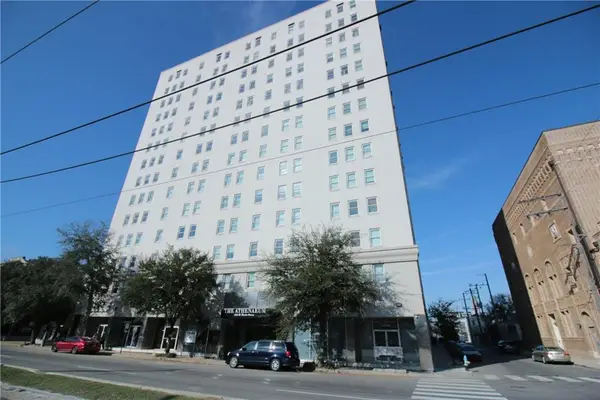 $133,000Active-- beds 1 baths400 sq. ft.
$133,000Active-- beds 1 baths400 sq. ft.1205 St Charles Avenue #1008, New Orleans, LA 70130
MLS# 2531478Listed by: COMPASS UPTOWN-MAPLE ST (LATT28) - Open Sat, 1 to 3pmNew
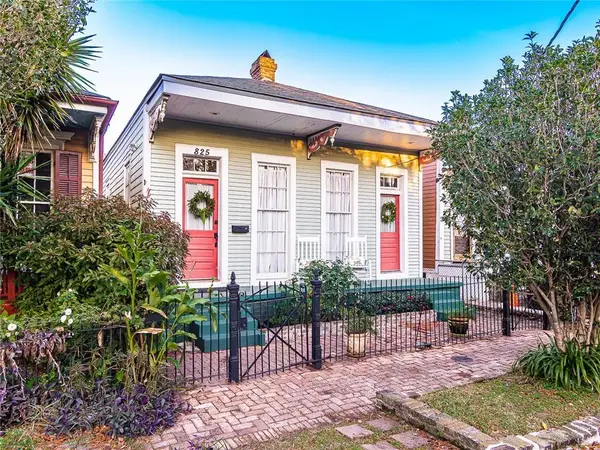 $669,000Active3 beds 2 baths1,803 sq. ft.
$669,000Active3 beds 2 baths1,803 sq. ft.825 Fourth Street, New Orleans, LA 70130
MLS# 2535598Listed by: KELLER WILLIAMS REALTY NEW ORLEANS - New
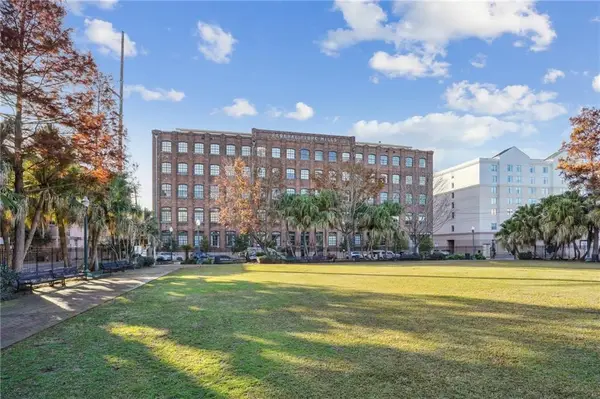 $500,000Active2 beds 2 baths1,257 sq. ft.
$500,000Active2 beds 2 baths1,257 sq. ft.1107 S Peters Street #404, New Orleans, LA 70130
MLS# 2535697Listed by: ARNEMANN & BRANDNER REALTY, LLC - New
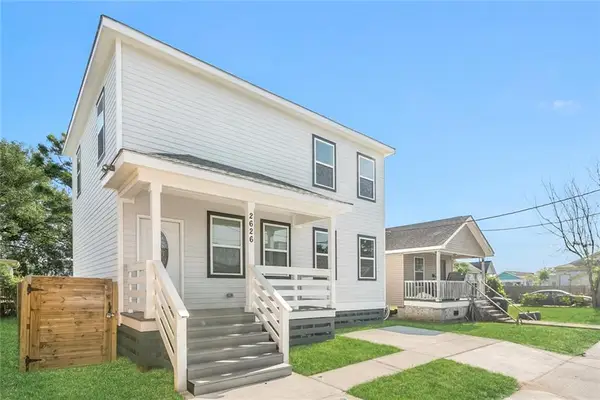 $285,000Active3 beds 3 baths1,602 sq. ft.
$285,000Active3 beds 3 baths1,602 sq. ft.2626 N Dorgenois Street, New Orleans, LA 70117
MLS# 2535385Listed by: COMPASS UPTOWN (LATT07) - New
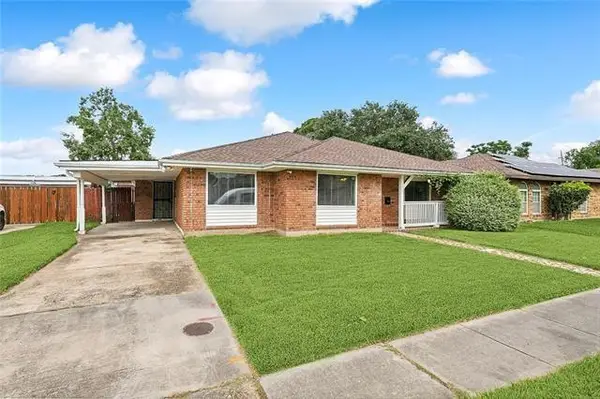 $230,000Active3 beds 2 baths1,878 sq. ft.
$230,000Active3 beds 2 baths1,878 sq. ft.4527 St Bernard Avenue, New Orleans, LA 70122
MLS# 2534857Listed by: ZMD REALTY - New
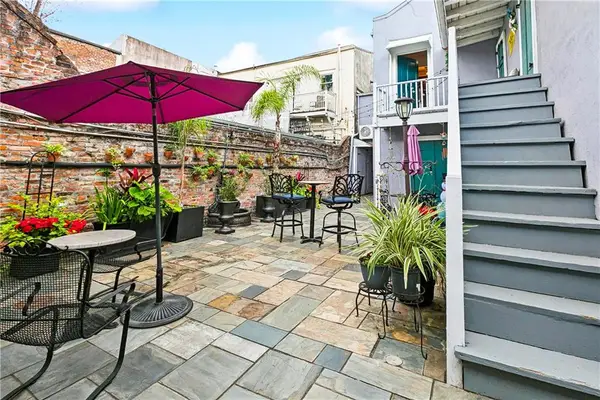 $215,000Active1 beds 1 baths327 sq. ft.
$215,000Active1 beds 1 baths327 sq. ft.521 Saint Philip Street #7, New Orleans, LA 70116
MLS# 2535673Listed by: FRERET REALTY - New
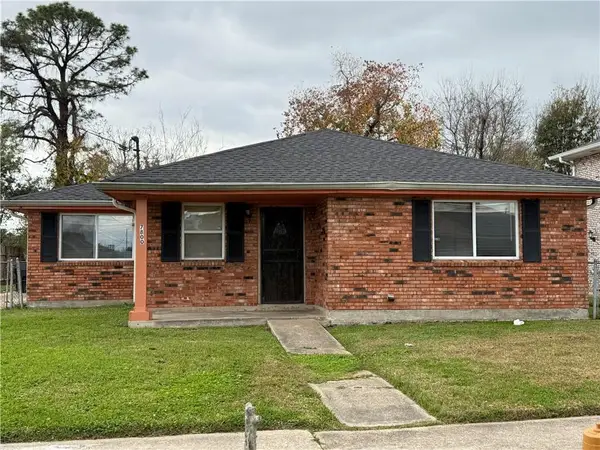 $175,000Active4 beds 2 baths1,713 sq. ft.
$175,000Active4 beds 2 baths1,713 sq. ft.7800 Trapier Avenue, New Orleans, LA 70127
MLS# 2533986Listed by: MARTIN REALTY GROUP
