4136 38 Prytania Street, New Orleans, LA 70115
Local realty services provided by:Better Homes and Gardens Real Estate Rhodes Realty
Listed by: francesca brennan, demi bufkin
Office: engel & vlkers new orleans
MLS#:2530231
Source:LA_CLBOR
Price summary
- Price:$899,000
- Price per sq. ft.:$277.3
About this home
Nestled in the heart of Uptown, just steps from the St Charles Ave parade route and Touro Hospital, this beautifully renovated double seamlessly combines timeless New Orleans architecture with modern comfort. Featuring a total of 6 bedrooms, 4 full baths, and 1 half bath, the property has undergone extensive and thoughtful renovations over the past few years, preserving its historic charm while enhancing every modern amenity.
Each residence is filled with natural light and showcases high ceilings, restored architectural details, and designer finishes throughout. Major upgrades include a new roof, new HVAC systems, a tankless water heaters, new appliances, New paint on interior and exterior, new attic insulation, and solar attic fans for improved energy efficiency. The home also offers off-street parking with 2 separate driveways for 3 cars total and a new privacy fence, providing both comfort and practicality in one of Uptown’s most desirable locations.
Great for an owner-occupant or investor, the beautifully restored home offers the rare opportunity to enjoy fully updated living spaces with classic New Orleans character, all within walking distance of Magazine Street, local shops, restaurants, and the best of Uptown life.
Contact an agent
Home facts
- Year built:1890
- Listing ID #:2530231
- Added:94 day(s) ago
- Updated:February 11, 2026 at 04:18 PM
Rooms and interior
- Bedrooms:6
- Total bathrooms:5
- Full bathrooms:4
- Half bathrooms:1
- Living area:3,242 sq. ft.
Heating and cooling
- Cooling:Central Air
- Heating:Central, Heating
Structure and exterior
- Roof:Shingle
- Year built:1890
- Building area:3,242 sq. ft.
Utilities
- Water:Public
- Sewer:Public Sewer
Finances and disclosures
- Price:$899,000
- Price per sq. ft.:$277.3
New listings near 4136 38 Prytania Street
- New
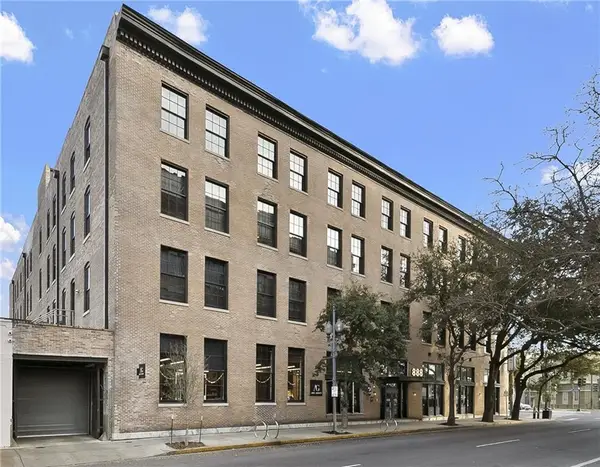 $851,900Active2 beds 2 baths1,271 sq. ft.
$851,900Active2 beds 2 baths1,271 sq. ft.888 Baronne Street #PH 8, New Orleans, LA 70113
MLS# 2541734Listed by: TALBOT REALTY GROUP - New
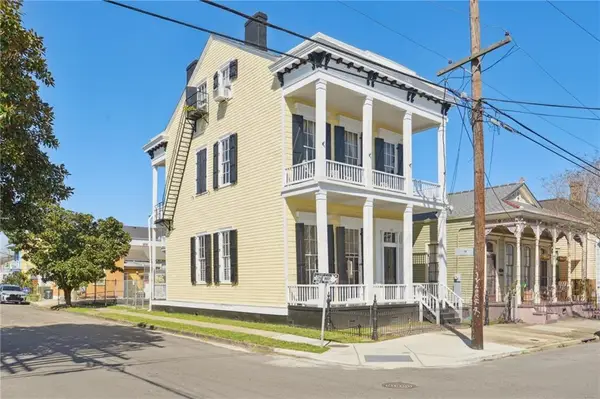 $750,000Active4 beds 5 baths3,686 sq. ft.
$750,000Active4 beds 5 baths3,686 sq. ft.2501 Dauphine Street, New Orleans, LA 70117
MLS# 2542540Listed by: REVE, REALTORS - New
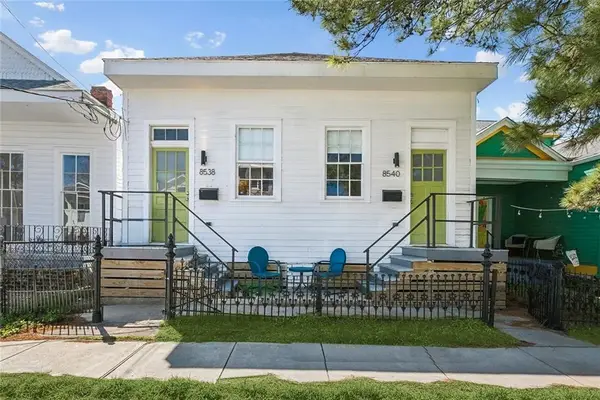 $375,000Active2 beds 2 baths1,378 sq. ft.
$375,000Active2 beds 2 baths1,378 sq. ft.8538 40 Jeannette Street, New Orleans, LA 70118
MLS# 2542629Listed by: VALMONT REALTORS - New
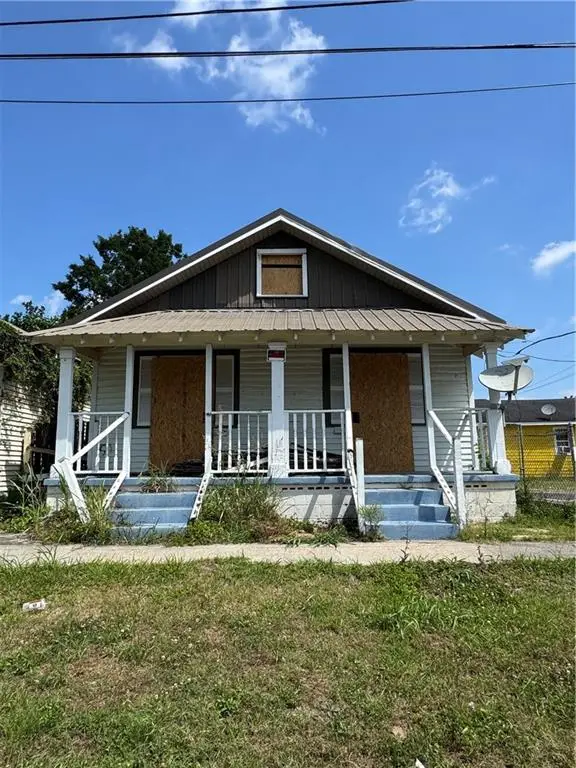 $54,500Active4 beds 2 baths1,152 sq. ft.
$54,500Active4 beds 2 baths1,152 sq. ft.830 32 Lamarque Street, New Orleans, LA 70114
MLS# 2542640Listed by: COMPASS WESTBANK (LATT10) - New
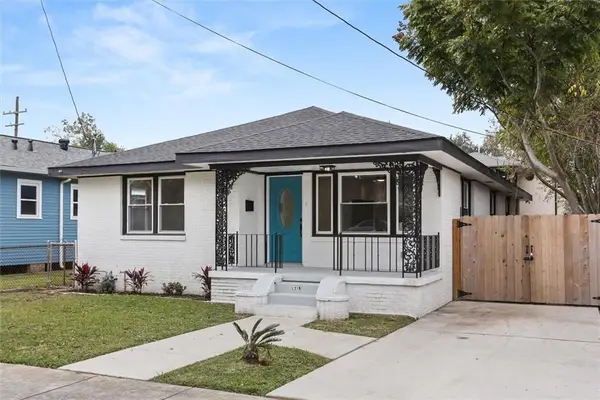 $324,000Active3 beds 2 baths1,590 sq. ft.
$324,000Active3 beds 2 baths1,590 sq. ft.1310 Mazant Street, New Orleans, LA 70117
MLS# 2542661Listed by: KELLER WILLIAMS REALTY 455-0100 - New
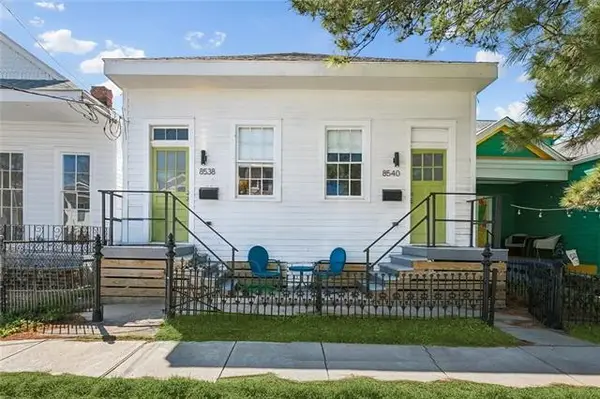 $375,000Active4 beds 4 baths2,756 sq. ft.
$375,000Active4 beds 4 baths2,756 sq. ft.8538-40 Jeannette Street, New Orleans, LA 70118
MLS# NO2542629Listed by: VALMONT REALTORS - New
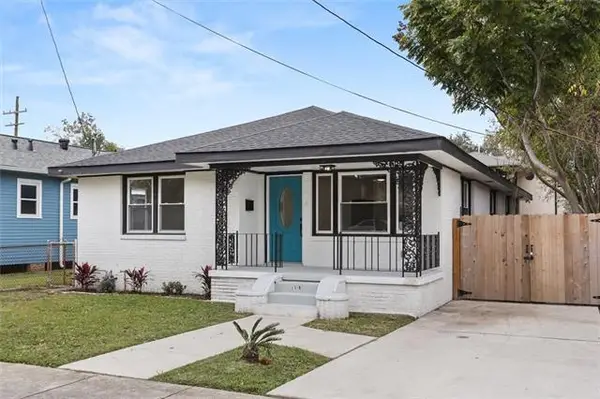 $324,000Active3 beds 2 baths1,590 sq. ft.
$324,000Active3 beds 2 baths1,590 sq. ft.1310 Mazant Street, New Orleans, LA 70117
MLS# NO2542661Listed by: KELLER WILLIAMS REALTY 455-0100 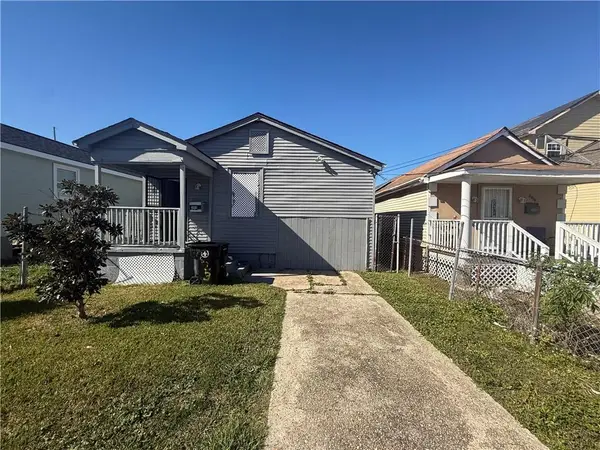 $85,000Active3 beds 2 baths864 sq. ft.
$85,000Active3 beds 2 baths864 sq. ft.2006 Clouet Street, New Orleans, LA 70117
MLS# 2539116Listed by: WHIT OWNERSHIP- New
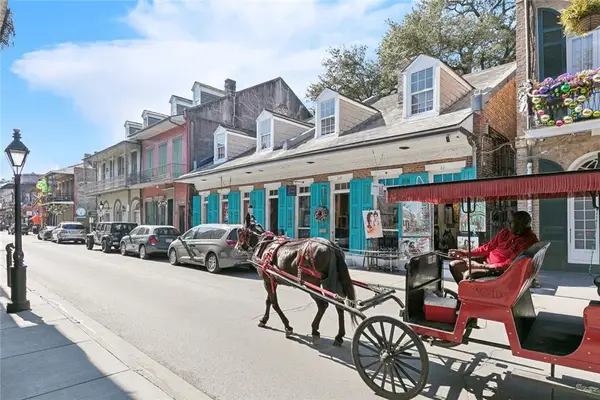 $399,000Active2 beds 2 baths941 sq. ft.
$399,000Active2 beds 2 baths941 sq. ft.835 Royal Street #835, New Orleans, LA 70116
MLS# 2539523Listed by: MIRAMBELL REALTY - New
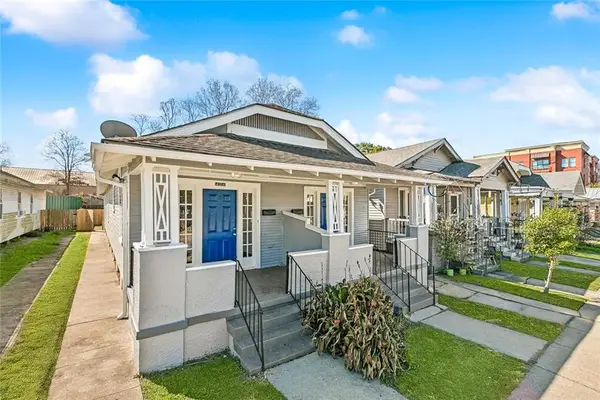 $350,000Active6 beds 2 baths1,974 sq. ft.
$350,000Active6 beds 2 baths1,974 sq. ft.4214 16 Ulloa Street, New Orleans, LA 70119
MLS# 2541789Listed by: CEDOR REALTY

