415 Burgundy Street #2A, New Orleans, LA 70112
Local realty services provided by:Better Homes and Gardens Real Estate Rhodes Realty
415 Burgundy Street #2A,New Orleans, LA 70112
$489,000
- 1 Beds
- 1 Baths
- 782 sq. ft.
- Condominium
- Active
Upcoming open houses
- Sat, Oct 1111:00 am - 12:30 pm
Listed by:shelley lawrence
Office:wurth real estate services
MLS#:2511151
Source:LA_CLBOR
Price summary
- Price:$489,000
- Price per sq. ft.:$625.32
About this home
This luxury pied-a-terre condominium is located within a newly renovated (April 2024) remarkable French Quarter Creole
townhouse, and this unit has a balcony overlooking Burgundy Street. All new kitchen and bathroom. Move-in ready now! Soaring
ceilings and a monumental antique mirror sitting on a black marble shelf greet you as you enter through the vestibule, with a
vintage 6-light chandelier with large plaster medallion. The mirror is included with the condo. Kitchen window looks out over the
expansive courtyard and adjoining French Quarter properties. Beautifully refinished pine floors and extraordinary one-of-a-kind
Creole moldings surround cypress doors, Creole mantels, Creole carved cornices, and 14.5" Creole baseboards. The expansive
living/dining room, measuring 373.5 SF, provides French Door balcony access, which is a limited common area, only accessible
through your condo. The balcony has its original wrought iron railing. The room is lighted by a grand, vintage 24-light chandelier
with large plaster medallion. 67" x 52" Creole fireplace and mantel with carved cypress, ionic pilasters. The balcony is 3'9" x
30'5", giving you another 115 square feet of outdoor French Quarter area and is also accessed through the large bedroom, with
adjoining large walk-in closet. Large glass transoms over the living room and bedroom French Doors provide glorious amounts of
sunshine that flood the rooms with natural light. New HVAC system, new water heater, and updated electrical service boxes and
circuit breakers, and all new appliances. This quiet part of the French Quarter is close to parks and museums. Within one block are
two world class restaurants/bars - Jewel of the South & Bayonna. Parking at "Premium Parking" is $220/month. Come see this
historic condominium and make an offer. Please note that images 34 & 35 are Virtual Staging images created using AI technology.
Contact an agent
Home facts
- Year built:1840
- Listing ID #:2511151
- Added:178 day(s) ago
- Updated:October 11, 2025 at 06:09 PM
Rooms and interior
- Bedrooms:1
- Total bathrooms:1
- Full bathrooms:1
- Living area:782 sq. ft.
Heating and cooling
- Cooling:1 Unit, Central Air
- Heating:Central, Heating
Structure and exterior
- Roof:Slate
- Year built:1840
- Building area:782 sq. ft.
- Lot area:0.05 Acres
Utilities
- Water:Public
- Sewer:Public Sewer
Finances and disclosures
- Price:$489,000
- Price per sq. ft.:$625.32
New listings near 415 Burgundy Street #2A
- Open Sat, 11am to 1pmNew
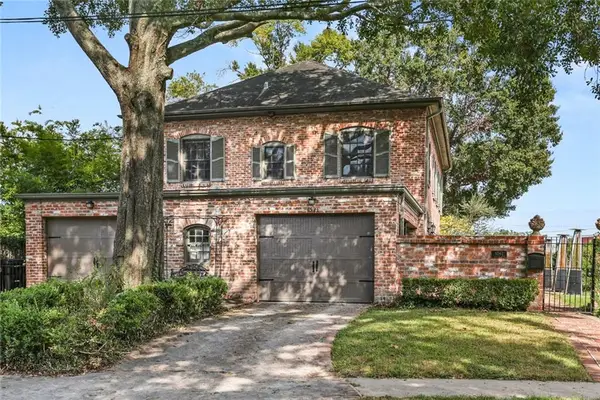 $640,000Active4 beds 4 baths3,220 sq. ft.
$640,000Active4 beds 4 baths3,220 sq. ft.6561 Oakland Drive, New Orleans, LA 70118
MLS# 2524659Listed by: SNAP REALTY - New
 $94,999Active2 beds 1 baths1,431 sq. ft.
$94,999Active2 beds 1 baths1,431 sq. ft.8033 Michigan Street, New Orleans, LA 70128
MLS# NO2526036Listed by: THE PELLERIN GROUP NOLA LLC - Open Sun, 1 to 3pmNew
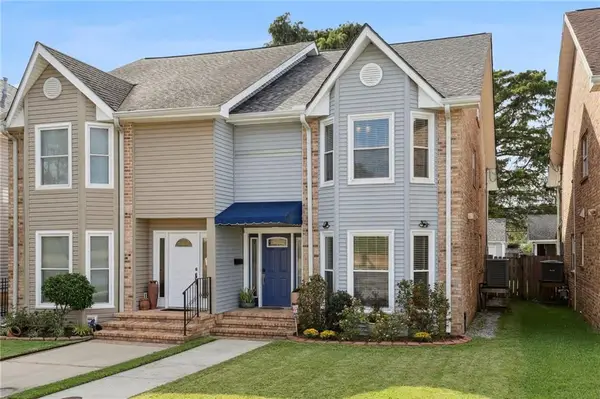 $400,000Active3 beds 3 baths1,976 sq. ft.
$400,000Active3 beds 3 baths1,976 sq. ft.6360 Orleans Avenue, New Orleans, LA 70124
MLS# 2523685Listed by: REVE, REALTORS - New
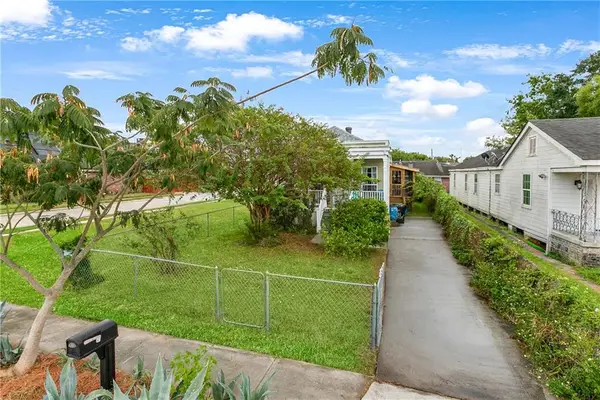 $220,000Active3 beds 2 baths1,058 sq. ft.
$220,000Active3 beds 2 baths1,058 sq. ft.4433 Allen Street, New Orleans, LA 70122
MLS# NO2523707Listed by: AT HOME REALTY GROUP - New
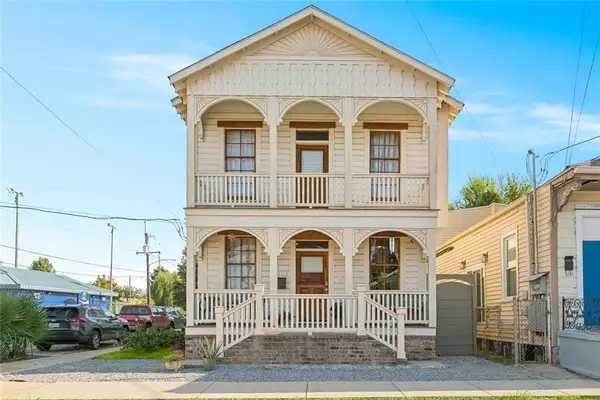 $770,000Active7 beds 6 baths3,335 sq. ft.
$770,000Active7 beds 6 baths3,335 sq. ft.3125 Toulouse Street, New Orleans, LA 70119
MLS# 2525040Listed by: EXP REALTY, LLC - New
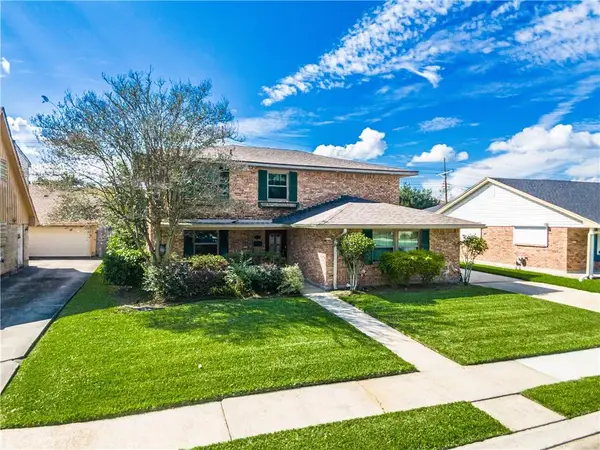 $299,000Active5 beds 3 baths2,534 sq. ft.
$299,000Active5 beds 3 baths2,534 sq. ft.2541 Valentine Court, New Orleans, LA 70131
MLS# 2525673Listed by: SERINO REALTY GROUP, LLC - New
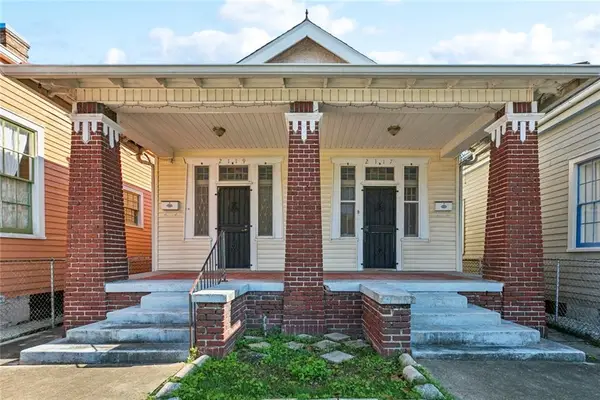 $265,000Active4 beds 2 baths2,000 sq. ft.
$265,000Active4 beds 2 baths2,000 sq. ft.2117 19 Laharpe Street, New Orleans, LA 70119
MLS# 2526022Listed by: KELLER WILLIAMS REALTY 504-207-2007 - New
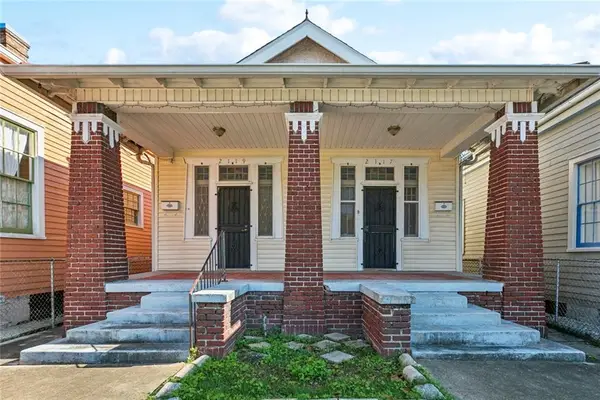 $265,000Active-- beds -- baths2,000 sq. ft.
$265,000Active-- beds -- baths2,000 sq. ft.2117-19 Laharpe Street, New Orleans, LA 70119
MLS# NO2526022Listed by: KELLER WILLIAMS REALTY 504-207-2007 - New
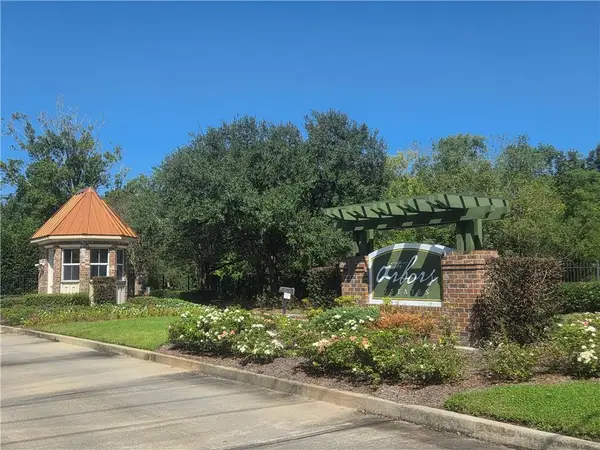 $49,000Active0.44 Acres
$49,000Active0.44 Acres10 Couret Place, New Orleans, LA 70131
MLS# NO2525306Listed by: KELLER WILLIAMS REALTY 504-207-2007 - New
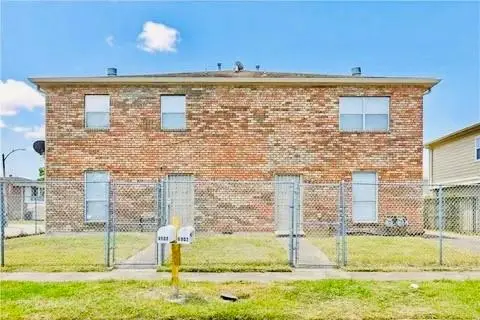 $299,999Active-- beds -- baths2,880 sq. ft.
$299,999Active-- beds -- baths2,880 sq. ft.6900-02 Salem Drive, New Orleans, LA 70127
MLS# NO2525868Listed by: 1ST BMG REALTY, L.L.C.
