4198 Dumaine Street, New Orleans, LA 70119
Local realty services provided by:Better Homes and Gardens Real Estate Rhodes Realty
Listed by:ryan wentworth
Office:reve, realtors
MLS#:2503865
Source:LA_GSREIN
Price summary
- Price:$499,900
- Price per sq. ft.:$322.31
About this home
Sweet Arts & Crafts cottage on bright corner lot, located in the heart of the desirable City Park Triangle neighborhood, just minutes from the main entrance to City Park, Carrollton Streetcar line, and beautiful Bayou St. John. Enjoy easy living in this low maintenance home with updates throughout; featuring three nice-sized bedrooms, separate office or library, two full baths, spacious living and dining rooms, open kitchen with great storage and built-in bar. Additionally, the house has a full laundry room, tons of storage inside, as well as a detached storage shed and one-car garage for secure off-street parking. The property is completely fenced with charming wrought iron in the front and side, and a wood privacy fence along the side street. With curb appeal to spare, the professionally landscaped yard by Mullin welcomes you and your guests right in; boasting a multi-zone irrigation system, uplighting, window baskets, and a Pennsylvania blue flagstone patio in front. Shed/garage roof could be removed to make for a nice sized backyard, which could double as off-street parking, or even room for a small pool!
Contact an agent
Home facts
- Year built:1920
- Listing ID #:2503865
- Added:125 day(s) ago
- Updated:September 30, 2025 at 03:53 PM
Rooms and interior
- Bedrooms:3
- Total bathrooms:2
- Full bathrooms:2
- Living area:1,551 sq. ft.
Heating and cooling
- Cooling:1 Unit, Central Air
- Heating:Central, Heating
Structure and exterior
- Roof:Asphalt, Shingle
- Year built:1920
- Building area:1,551 sq. ft.
- Lot area:0.06 Acres
Utilities
- Water:Public
- Sewer:Public Sewer
Finances and disclosures
- Price:$499,900
- Price per sq. ft.:$322.31
New listings near 4198 Dumaine Street
- New
 $325,000Active2 beds 2 baths1,350 sq. ft.
$325,000Active2 beds 2 baths1,350 sq. ft.1525 Mithra Street, New Orleans, LA 70122
MLS# 2523864Listed by: KELLER WILLIAMS REALTY 455-0100 - New
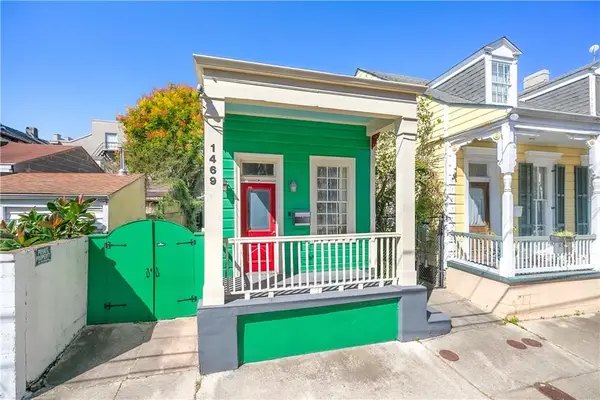 $349,000Active2 beds 2 baths1,305 sq. ft.
$349,000Active2 beds 2 baths1,305 sq. ft.1469 Annunciation Street, New Orleans, LA 70130
MLS# 2523928Listed by: LATTER & BLUM (LATT07) - New
 $1,050,000Active2 beds 3 baths2,326 sq. ft.
$1,050,000Active2 beds 3 baths2,326 sq. ft.514 Ursulines Avenue, New Orleans, LA 70116
MLS# 2523404Listed by: FQR REALTORS - New
 $329,900Active16 beds 12 baths5,992 sq. ft.
$329,900Active16 beds 12 baths5,992 sq. ft.3300-3302 Metropolitan Street, New Orleans, LA 70126
MLS# BY2025014338Listed by: CENTURY 21 ACTION REALTY INC - New
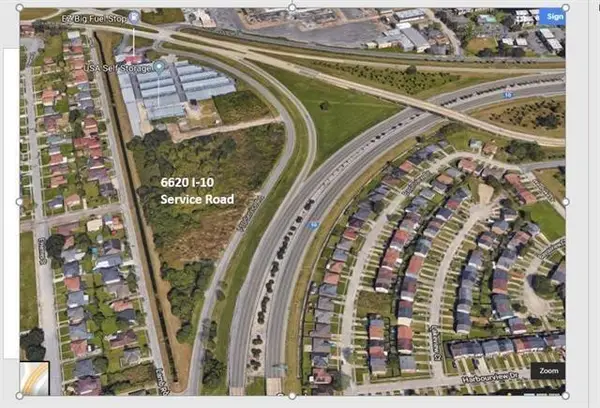 $599,999Active0 Acres
$599,999Active0 Acres6620 N I-10 Service Road, New Orleans, LA 70126
MLS# NO2436904Listed by: RS REALTY GROUP LLC - New
 $365,000Active16 beds 9 baths7,080 sq. ft.
$365,000Active16 beds 9 baths7,080 sq. ft.1322 Kerlerec Street, New Orleans, LA 70116
MLS# NO2441940Listed by: LATTER & BLUM (LATT09) - New
 $28,000Active0 Acres
$28,000Active0 Acres2320 Desire Street, New Orleans, LA 70117
MLS# NO2442657Listed by: NOLA LIVING REALTY - New
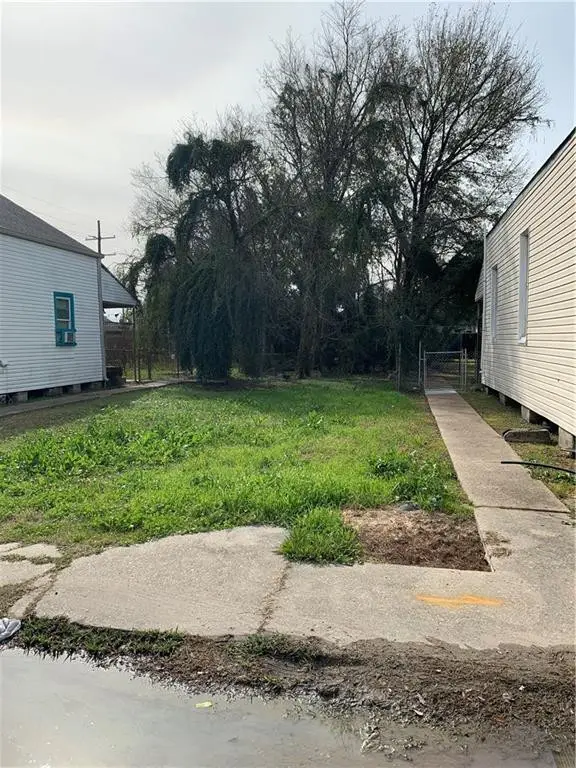 $105,000Active0 Acres
$105,000Active0 Acres2308 6th Street, New Orleans, LA 70115
MLS# NO2443993Listed by: C-21 RICHARD BERRY & ASSOC,INC - New
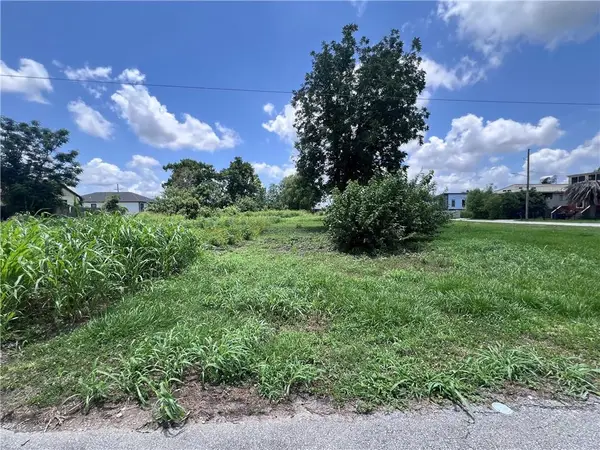 $19,000Active0 Acres
$19,000Active0 Acres5010 N Johnson Street, New Orleans, LA 70117
MLS# NO2450614Listed by: HOMESMART REALTY SOUTH - New
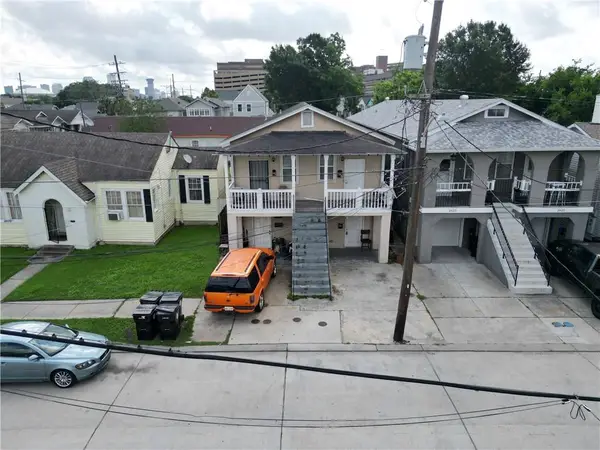 $570,000Active12 beds 8 baths4,296 sq. ft.
$570,000Active12 beds 8 baths4,296 sq. ft.2625 Robert Street, New Orleans, LA 70115
MLS# NO2459572Listed by: BEAU BOX COMMERCIAL REAL ESTATE, L.L.C.
