4208 Dumaine Street, New Orleans, LA 70119
Local realty services provided by:Better Homes and Gardens Real Estate Rhodes Realty
4208 Dumaine Street,New Orleans, LA 70119
$524,900
- 2 Beds
- 2 Baths
- 1,746 sq. ft.
- Single family
- Active
Listed by: aaron dare
Office: crane realtors
MLS#:RANO2513642
Source:LA_RAAMLS
Price summary
- Price:$524,900
- Price per sq. ft.:$280.7
About this home
Endearing 1920's New Orleans cottage, set off Dumaine Street in the famed City Park Triangle neighborhood. Almost all historic particulars remain imperforate including heart pine floors, millwork, framing and trim, transoms, fireplaces with exposed mortar & hearths, mantels, pocket doors, brass knobs and hardware throughout. Home is very warm-lit with great natural light in every room through leaded glass windows - Floor plan is allocated smartly and lives well over almost 1,800 square feet with 2 large bedrooms, 2 full bathrooms, separate den and living rooms, a flex or office space and a formal dining room. Under current ownership the home has been preserved and well cared for but with major and needed upgrades completed, including: - Extensive foundation corrective and repair work. - All exterior siding removed, moisture barrier/Tyvek installed and replaced with Hardie plank boards and painted. - Right side reframed and reinsulated. - Access doors replaced. - Pine flooring sanded and refinished. - Subterranean drain line replaced. - Rebuilt HVAC condenser platforms. - Repairs completed to roof transitions and valleys. Once two separate units, conversion back to a main house + accessory unit or mother-in-law suite still possible. A happy and lovely New Orleans original, this home is a vibe with distinct character and a specific appeal. A special place, a soulful house walkable to coffee, snowballs, dining, the streetcar and City Park.
Contact an agent
Home facts
- Year built:1921
- Listing ID #:RANO2513642
- Added:135 day(s) ago
- Updated:February 15, 2026 at 04:06 PM
Rooms and interior
- Bedrooms:2
- Total bathrooms:2
- Full bathrooms:2
- Living area:1,746 sq. ft.
Heating and cooling
- Cooling:Central Air
- Heating:Central Heat
Structure and exterior
- Roof:Composition
- Year built:1921
- Building area:1,746 sq. ft.
- Lot area:0.09 Acres
Finances and disclosures
- Price:$524,900
- Price per sq. ft.:$280.7
New listings near 4208 Dumaine Street
- New
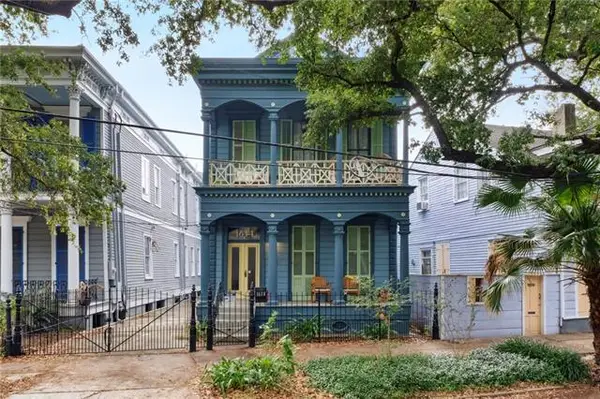 $219,000Active1 beds 1 baths758 sq. ft.
$219,000Active1 beds 1 baths758 sq. ft.1614 Governor Nicholls Street #1, New Orleans, LA 70116
MLS# NO2543054Listed by: MCENERY RESIDENTIAL, LLC - Coming Soon
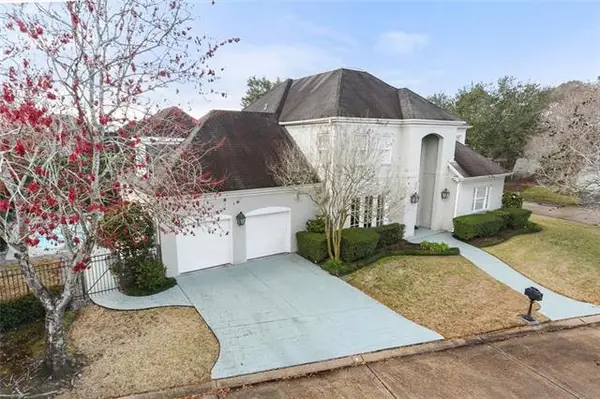 $699,000Coming Soon4 beds 5 baths
$699,000Coming Soon4 beds 5 baths617 English Turn Drive, New Orleans, LA 70131
MLS# NO2542448Listed by: HOMESMART REALTY SOUTH - New
 $350,000Active2 beds 2 baths711 sq. ft.
$350,000Active2 beds 2 baths711 sq. ft.740 Esplanade Avenue #23, New Orleans, LA 70116
MLS# NO2543029Listed by: ENGEL & VOELKERS NEW ORLEANS - New
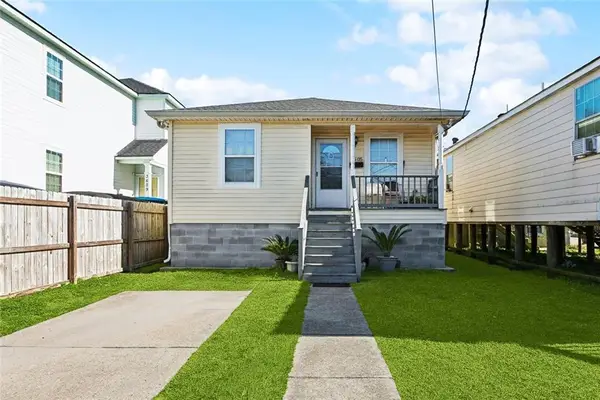 $175,000Active3 beds 2 baths1,097 sq. ft.
$175,000Active3 beds 2 baths1,097 sq. ft.3605 Fourth Street, New Orleans, LA 70125
MLS# 2543006Listed by: FRYE & MELANCON REALTY, LLC - New
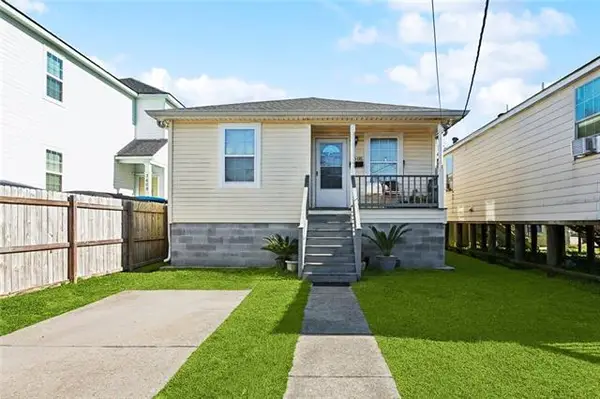 $175,000Active3 beds 2 baths1,097 sq. ft.
$175,000Active3 beds 2 baths1,097 sq. ft.3605 Fourth Street, New Orleans, LA 70125
MLS# NO2543006Listed by: FRYE & MELANCON REALTY, LLC - New
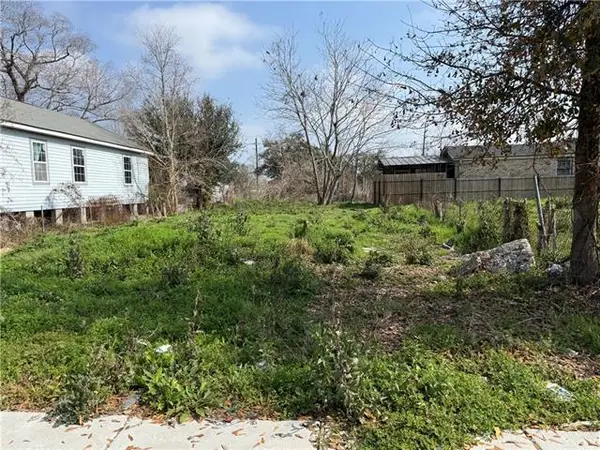 $25,000Active0.14 Acres
$25,000Active0.14 Acres1319 Reynes Street, New Orleans, LA 70117
MLS# NO2543015Listed by: KELLER WILLIAMS REALTY 504-207-2007 - New
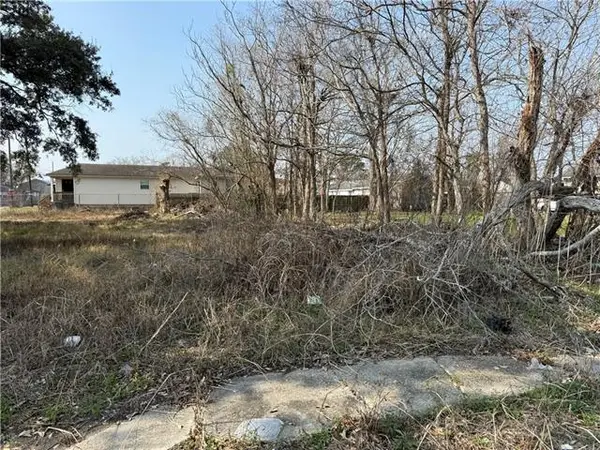 $20,000Active0.15 Acres
$20,000Active0.15 Acres1410 Forstall Street, New Orleans, LA 70117
MLS# NO2543016Listed by: KELLER WILLIAMS REALTY 504-207-2007 - New
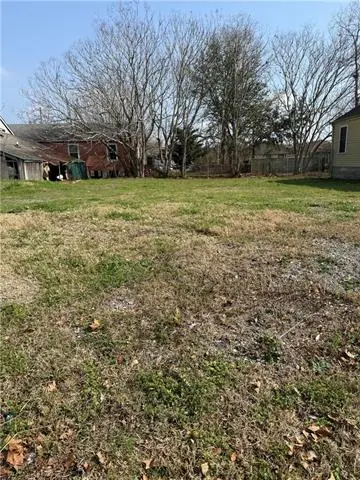 $20,000Active0.13 Acres
$20,000Active0.13 Acres1229 Flood Street, New Orleans, LA 70117
MLS# NO2543017Listed by: KELLER WILLIAMS REALTY 504-207-2007 - New
 $25,000Active0.17 Acres
$25,000Active0.17 Acres1800 Alabo Street, New Orleans, LA 70117
MLS# NO2543018Listed by: KELLER WILLIAMS REALTY 504-207-2007 - New
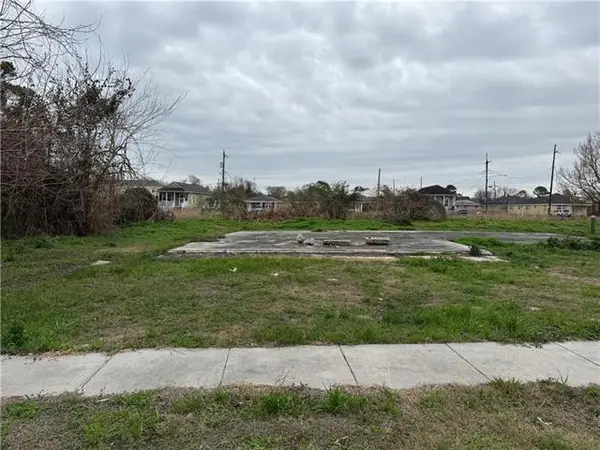 $25,000Active0.16 Acres
$25,000Active0.16 Acres1813 Alabo Street, New Orleans, LA 70117
MLS# NO2543020Listed by: KELLER WILLIAMS REALTY 504-207-2007

