4311 S Miro Street, New Orleans, LA 70125
Local realty services provided by:Better Homes and Gardens Real Estate Rhodes Realty
4311 S Miro Street,New Orleans, LA 70125
$585,000
- 3 Beds
- 3 Baths
- 2,366 sq. ft.
- Single family
- Active
Listed by: kristen koppel
Office: valmont realtors
MLS#:2530577
Source:LA_CLBOR
Price summary
- Price:$585,000
- Price per sq. ft.:$230.86
About this home
Welcome to your dream home in the heart of New Orleans! Just steps from Napoleon Avenue and the Napoleon Wellness Path, this stunning new construction features three spacious bedrooms and two and a half bathrooms, offering comfort and convenience for modern living. Enjoy the luxury of off-street parking and a large, fenced backyard—perfect for gatherings, playtime, or relaxing outdoors. Step inside to an inviting, open floor plan filled with natural light and designer finishes throughout. The generous living spaces are ideal for entertaining and everyday living, with plenty of storage to keep things organized. The walk-in butler’s pantry includes a sink and space for an icemaker, making it easy to host and enjoy special occasions. This newly constructed home and its fortified roof will result in generous homeowner’s insurance discounts, making ownership more affordable!
Contact an agent
Home facts
- Year built:2025
- Listing ID #:2530577
- Added:92 day(s) ago
- Updated:February 11, 2026 at 04:18 PM
Rooms and interior
- Bedrooms:3
- Total bathrooms:3
- Full bathrooms:2
- Half bathrooms:1
- Living area:2,366 sq. ft.
Heating and cooling
- Cooling:1 Unit, Central Air
- Heating:Central, Heating
Structure and exterior
- Roof:Asphalt
- Year built:2025
- Building area:2,366 sq. ft.
Utilities
- Water:Public
- Sewer:Public Sewer
Finances and disclosures
- Price:$585,000
- Price per sq. ft.:$230.86
New listings near 4311 S Miro Street
- New
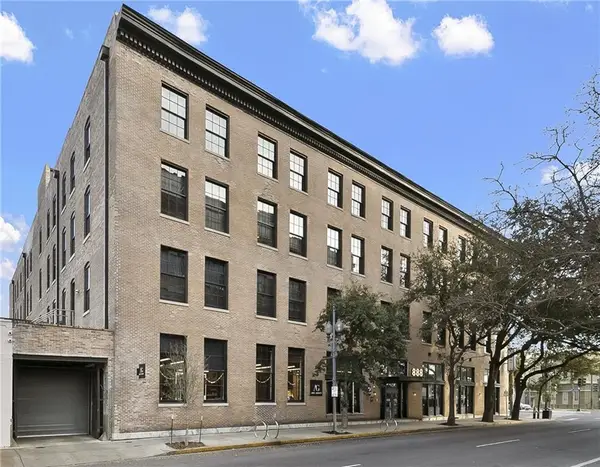 $851,900Active2 beds 2 baths1,271 sq. ft.
$851,900Active2 beds 2 baths1,271 sq. ft.888 Baronne Street #PH 8, New Orleans, LA 70113
MLS# 2541734Listed by: TALBOT REALTY GROUP - New
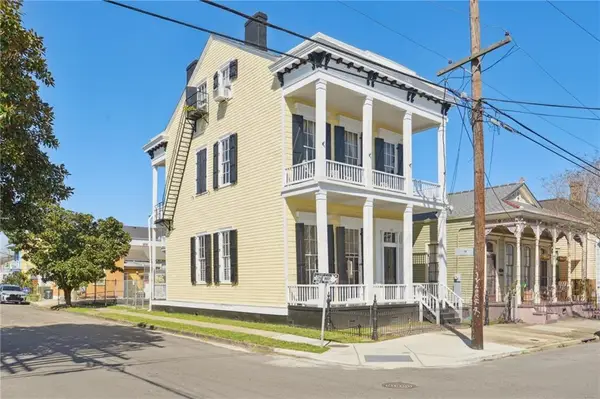 $750,000Active4 beds 5 baths3,686 sq. ft.
$750,000Active4 beds 5 baths3,686 sq. ft.2501 Dauphine Street, New Orleans, LA 70117
MLS# 2542540Listed by: REVE, REALTORS - New
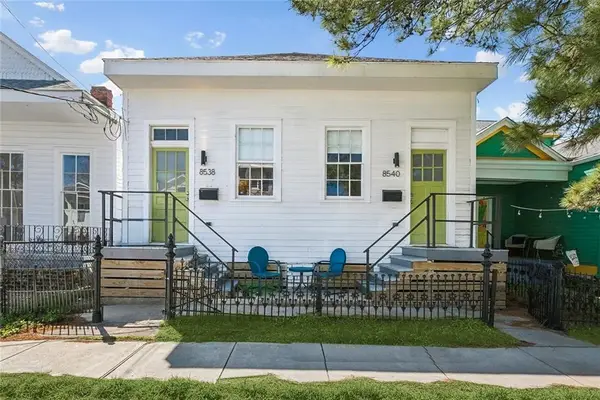 $375,000Active2 beds 2 baths1,378 sq. ft.
$375,000Active2 beds 2 baths1,378 sq. ft.8538 40 Jeannette Street, New Orleans, LA 70118
MLS# 2542629Listed by: VALMONT REALTORS - New
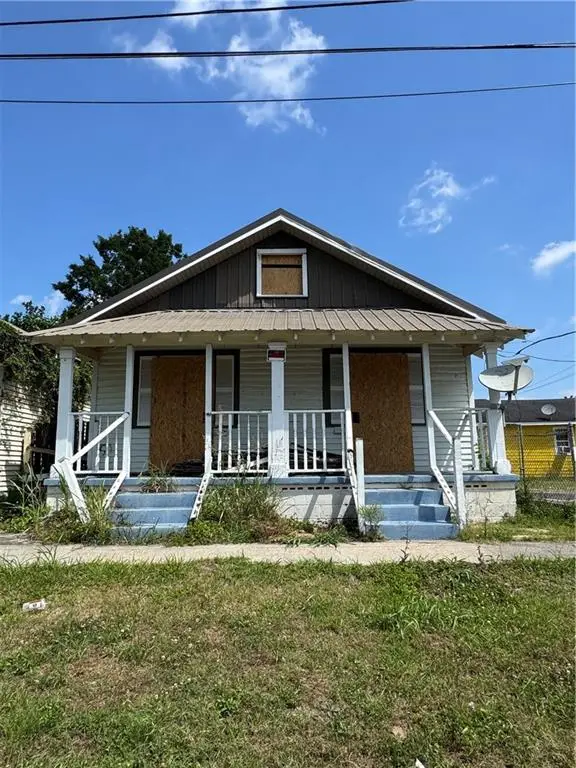 $54,500Active4 beds 2 baths1,152 sq. ft.
$54,500Active4 beds 2 baths1,152 sq. ft.830 32 Lamarque Street, New Orleans, LA 70114
MLS# 2542640Listed by: COMPASS WESTBANK (LATT10) - New
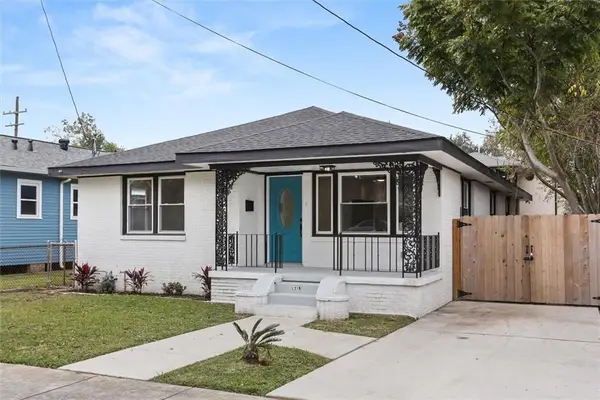 $324,000Active3 beds 2 baths1,590 sq. ft.
$324,000Active3 beds 2 baths1,590 sq. ft.1310 Mazant Street, New Orleans, LA 70117
MLS# 2542661Listed by: KELLER WILLIAMS REALTY 455-0100 - New
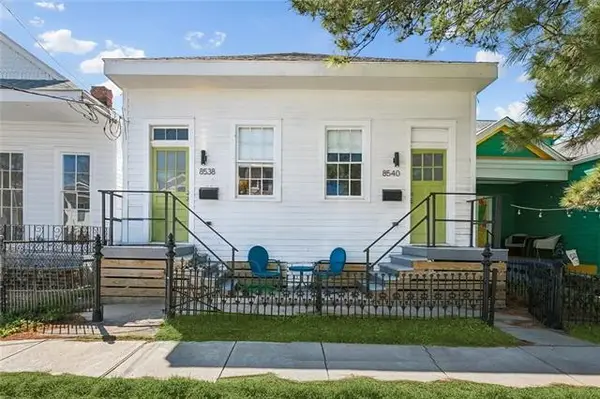 $375,000Active4 beds 4 baths2,756 sq. ft.
$375,000Active4 beds 4 baths2,756 sq. ft.8538-40 Jeannette Street, New Orleans, LA 70118
MLS# NO2542629Listed by: VALMONT REALTORS - New
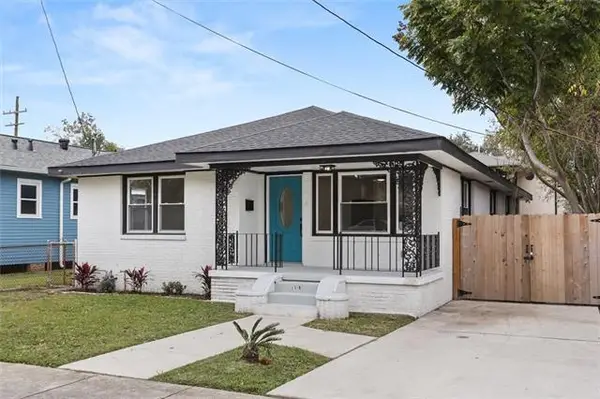 $324,000Active3 beds 2 baths1,590 sq. ft.
$324,000Active3 beds 2 baths1,590 sq. ft.1310 Mazant Street, New Orleans, LA 70117
MLS# NO2542661Listed by: KELLER WILLIAMS REALTY 455-0100 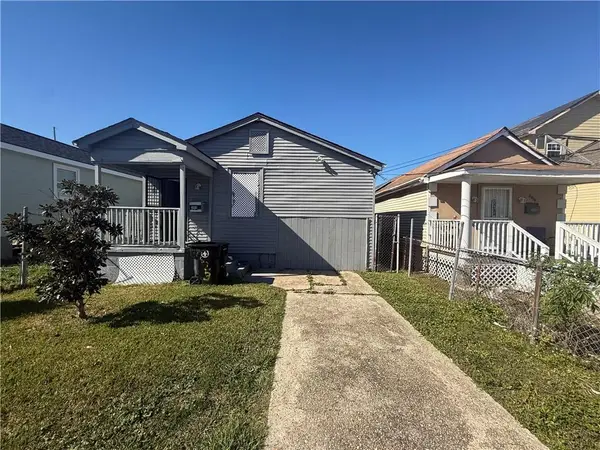 $85,000Active3 beds 2 baths864 sq. ft.
$85,000Active3 beds 2 baths864 sq. ft.2006 Clouet Street, New Orleans, LA 70117
MLS# 2539116Listed by: WHIT OWNERSHIP- New
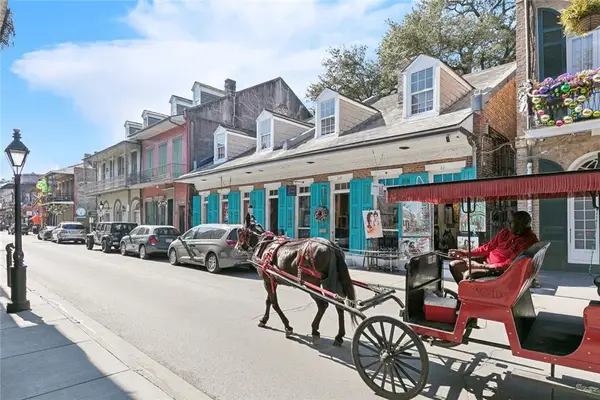 $399,000Active2 beds 2 baths941 sq. ft.
$399,000Active2 beds 2 baths941 sq. ft.835 Royal Street #835, New Orleans, LA 70116
MLS# 2539523Listed by: MIRAMBELL REALTY - New
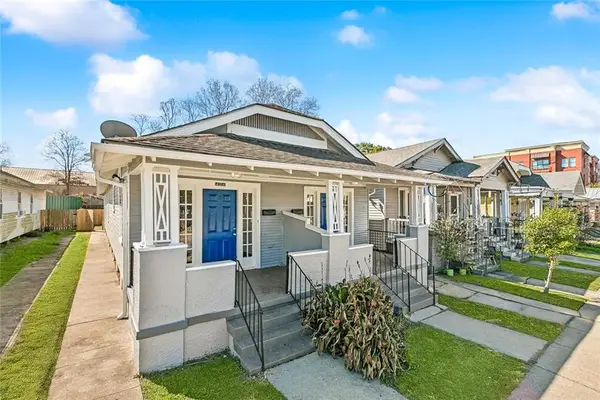 $350,000Active6 beds 2 baths1,974 sq. ft.
$350,000Active6 beds 2 baths1,974 sq. ft.4214 16 Ulloa Street, New Orleans, LA 70119
MLS# 2541789Listed by: CEDOR REALTY

