4371 Trieste Street, New Orleans, LA 70129
Local realty services provided by:Better Homes and Gardens Real Estate Rhodes Realty
4371 Trieste Street,New Orleans, LA 70129
$415,000
- 4 Beds
- 4 Baths
- 2,608 sq. ft.
- Single family
- Active
Listed by: amanda beltran
Office: leila perez realty
MLS#:NO2535306
Source:LA_RAAMLS
Price summary
- Price:$415,000
- Price per sq. ft.:$73.32
- Monthly HOA dues:$4.17
About this home
Assumable VA Loan at 4.125%! Spacious and well-appointed, this 4-bedroom, 3.5-bath waterfront home is located in the sought-after Venetian Isles community and offers both comfort and functionality. The open, split floor plan showcases water views from the main living area, breakfast nook, and primary suite. The living room features soaring 15-foot ceilings, a wood-burning fireplace, wet bar, built-in hard-wired audio system, and abundant natural light. The kitchen offers custom cabinetry, Corian countertops, stainless steel appliances, and flows seamlessly between the formal dining room and a breakfast nook surrounded by windows overlooking the canal. The oversized primary suite includes direct balcony access, serene waterfront views, a jetted soaking tub, separate shower, walk-in closet, and ample storage. Three additional bedrooms are generously sized with convenient access to full and half baths. Downstairs features include: * Three electric garage doors with ample space for everyday and recreational vehicles * Kitchenette and full bathroom * 220-amp wired workshop, air compressor line, and generator hook-up * Extensive storage throughout * Elevator shaft in place (laundry room to garage) for future installation Recent updates and additional features: * Roof replaced in 2021 * Double-paned windows with storm shutters * Assumable flood insurance policy (approx. $1,500/year) * Transferable termite contract and home warranty Enjoy waterfront living with thoughtful design and exceptional functionality. Schedule your private tour today.
Contact an agent
Home facts
- Year built:2005
- Listing ID #:NO2535306
- Added:54 day(s) ago
- Updated:February 10, 2026 at 04:34 PM
Rooms and interior
- Bedrooms:4
- Total bathrooms:4
- Full bathrooms:3
- Half bathrooms:1
- Living area:2,608 sq. ft.
Heating and cooling
- Cooling:Central Air, Multi Units
- Heating:Natural Gas
Structure and exterior
- Year built:2005
- Building area:2,608 sq. ft.
- Lot area:0.26 Acres
Finances and disclosures
- Price:$415,000
- Price per sq. ft.:$73.32
New listings near 4371 Trieste Street
- New
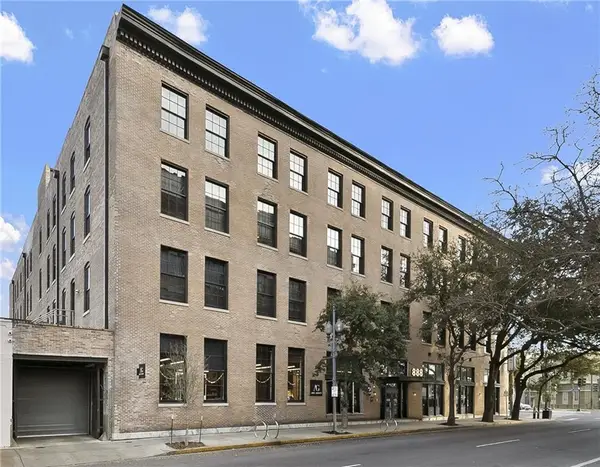 $851,900Active2 beds 2 baths1,271 sq. ft.
$851,900Active2 beds 2 baths1,271 sq. ft.888 Baronne Street #PH 8, New Orleans, LA 70113
MLS# 2541734Listed by: TALBOT REALTY GROUP - New
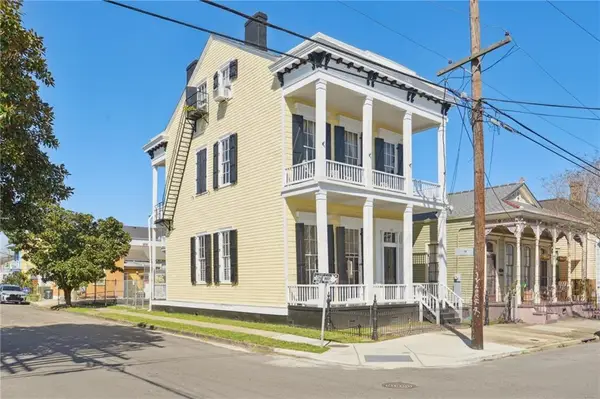 $750,000Active4 beds 5 baths3,686 sq. ft.
$750,000Active4 beds 5 baths3,686 sq. ft.2501 Dauphine Street, New Orleans, LA 70117
MLS# 2542540Listed by: REVE, REALTORS - New
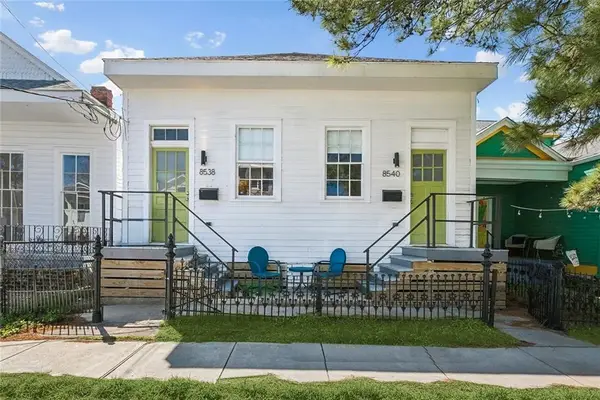 $375,000Active2 beds 2 baths1,378 sq. ft.
$375,000Active2 beds 2 baths1,378 sq. ft.8538 40 Jeannette Street, New Orleans, LA 70118
MLS# 2542629Listed by: VALMONT REALTORS - New
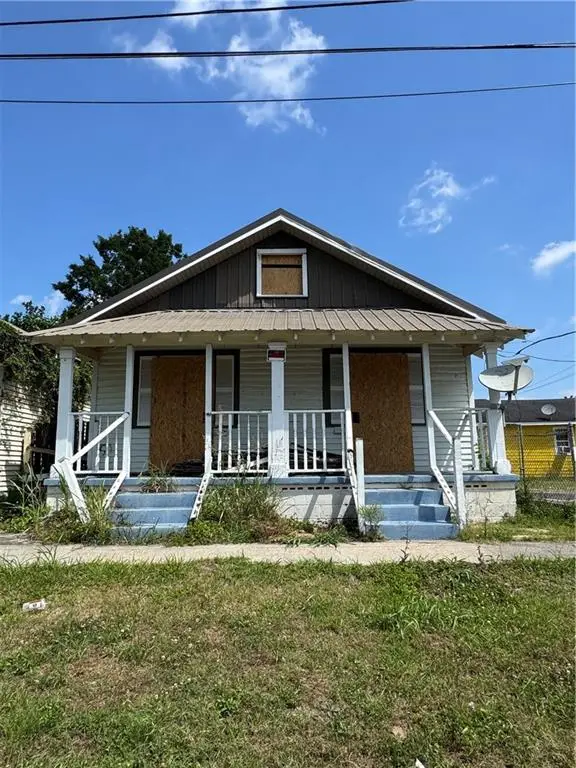 $54,500Active4 beds 2 baths1,152 sq. ft.
$54,500Active4 beds 2 baths1,152 sq. ft.830 32 Lamarque Street, New Orleans, LA 70114
MLS# 2542640Listed by: COMPASS WESTBANK (LATT10) - New
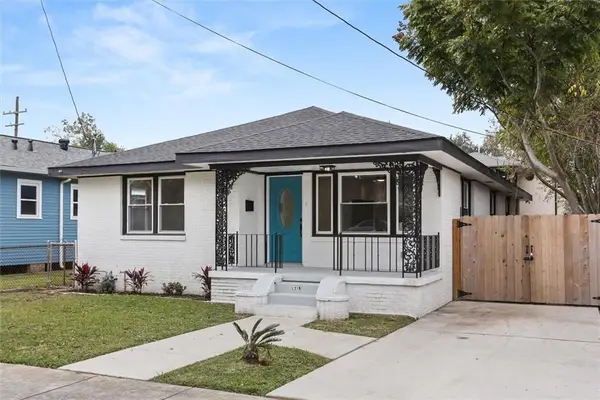 $324,000Active3 beds 2 baths1,590 sq. ft.
$324,000Active3 beds 2 baths1,590 sq. ft.1310 Mazant Street, New Orleans, LA 70117
MLS# 2542661Listed by: KELLER WILLIAMS REALTY 455-0100 - New
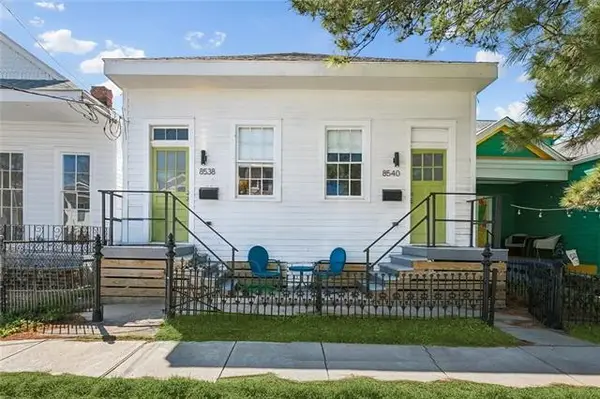 $375,000Active4 beds 4 baths2,756 sq. ft.
$375,000Active4 beds 4 baths2,756 sq. ft.8538-40 Jeannette Street, New Orleans, LA 70118
MLS# NO2542629Listed by: VALMONT REALTORS - New
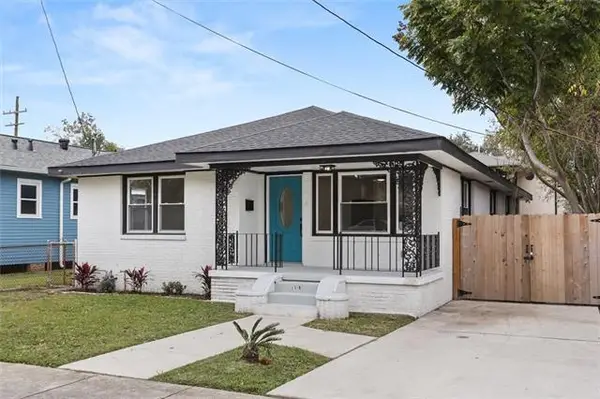 $324,000Active3 beds 2 baths1,590 sq. ft.
$324,000Active3 beds 2 baths1,590 sq. ft.1310 Mazant Street, New Orleans, LA 70117
MLS# NO2542661Listed by: KELLER WILLIAMS REALTY 455-0100 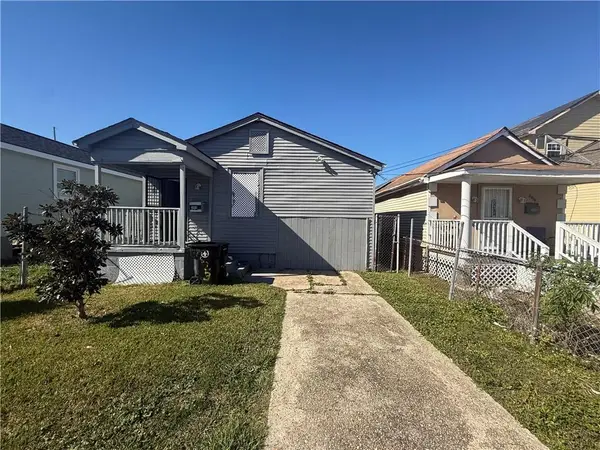 $85,000Active3 beds 2 baths864 sq. ft.
$85,000Active3 beds 2 baths864 sq. ft.2006 Clouet Street, New Orleans, LA 70117
MLS# 2539116Listed by: WHIT OWNERSHIP- New
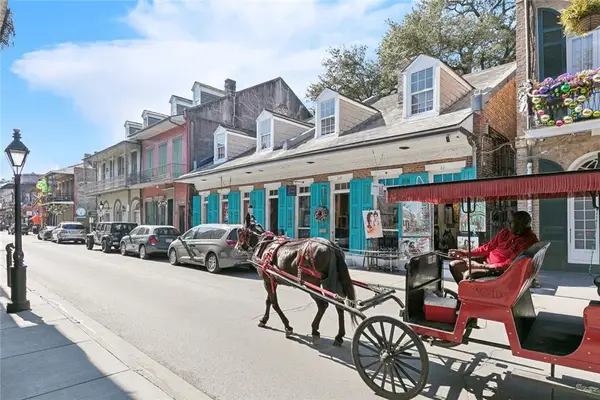 $399,000Active2 beds 2 baths941 sq. ft.
$399,000Active2 beds 2 baths941 sq. ft.835 Royal Street #835, New Orleans, LA 70116
MLS# 2539523Listed by: MIRAMBELL REALTY - New
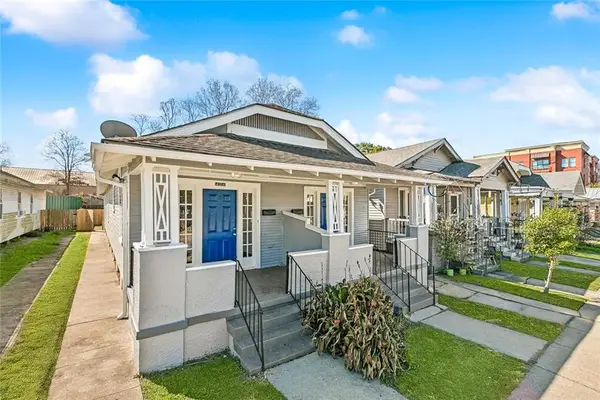 $350,000Active6 beds 2 baths1,974 sq. ft.
$350,000Active6 beds 2 baths1,974 sq. ft.4214 16 Ulloa Street, New Orleans, LA 70119
MLS# 2541789Listed by: CEDOR REALTY

