44 Pinehurst Drive, New Orleans, LA 70131
Local realty services provided by:Better Homes and Gardens Real Estate Lindsey Realty
44 Pinehurst Drive,New Orleans, LA 70131
$579,000
- 4 Beds
- 4 Baths
- 3,055 sq. ft.
- Single family
- Active
Listed by: kelly waltemath wall
Office: keller williams realty services
MLS#:2524490
Source:LA_GSREIN
Price summary
- Price:$579,000
- Price per sq. ft.:$155.52
- Monthly HOA dues:$275
About this home
NEW ROOF IN 2024 (under warranty) 1 NEW AC UNIT 2024 (under warranty) NEW GE appliances 2025 oven fridge and dishwasher (under warranty) Located in the prestigious, gated golf course community of English Turn, this stunning home seamlessly blends comfort and elegance. Step through the double front doors into a spacious foyer that opens to a formal dining room and a beautifully designed open kitchen and living area featuring engineered wood floors, a gas fireplace, and abundant storage—perfect for entertaining. The home is beautifully landscaped both front and back and equipped with two A/C units for added comfort and efficiency. The private primary suite offers a spa-like bath and a generous walk-in closet, while the additional bedrooms are thoughtfully situated on the opposite side of the home for added privacy. Step outside to a covered brick patio and enjoy the beautifully landscaped backyard oasis—ideal for relaxing or entertaining outdoors.
Contact an agent
Home facts
- Year built:2003
- Listing ID #:2524490
- Added:92 day(s) ago
- Updated:January 10, 2026 at 04:33 PM
Rooms and interior
- Bedrooms:4
- Total bathrooms:4
- Full bathrooms:3
- Half bathrooms:1
- Living area:3,055 sq. ft.
Heating and cooling
- Cooling:2 Units
- Heating:Heating, Multiple Heating Units
Structure and exterior
- Roof:Shingle
- Year built:2003
- Building area:3,055 sq. ft.
Utilities
- Water:Public
- Sewer:Public Sewer
Finances and disclosures
- Price:$579,000
- Price per sq. ft.:$155.52
New listings near 44 Pinehurst Drive
- New
 $139,000Active4 beds 2 baths1,998 sq. ft.
$139,000Active4 beds 2 baths1,998 sq. ft.1614 16 Annette Street, New Orleans, LA 70116
MLS# 2537545Listed by: REVE, REALTORS - New
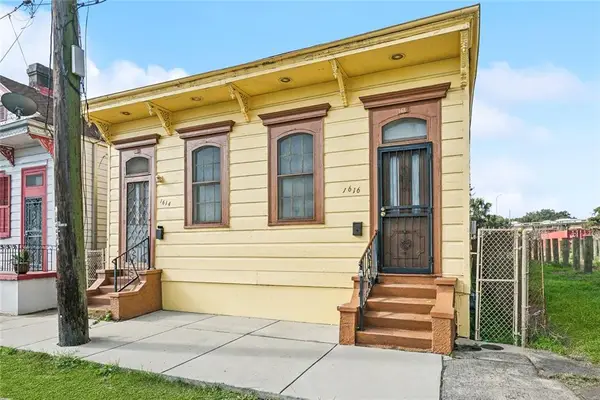 $139,000Active4 beds 2 baths1,998 sq. ft.
$139,000Active4 beds 2 baths1,998 sq. ft.1614-16 Annette Street, New Orleans, LA 70116
MLS# NO2537545Listed by: REVE, REALTORS - New
 $610,000Active4 beds 4 baths2,319 sq. ft.
$610,000Active4 beds 4 baths2,319 sq. ft.401 Pelican Avenue, New Orleans, LA 70114
MLS# 2537517Listed by: RE/MAX N.O. PROPERTIES - New
 $529,900Active3 beds 3 baths1,910 sq. ft.
$529,900Active3 beds 3 baths1,910 sq. ft.434-436 Bermuda Street, New Orleans, LA 70114
MLS# 2537570Listed by: HISTORIC 504 PROPERTIES - New
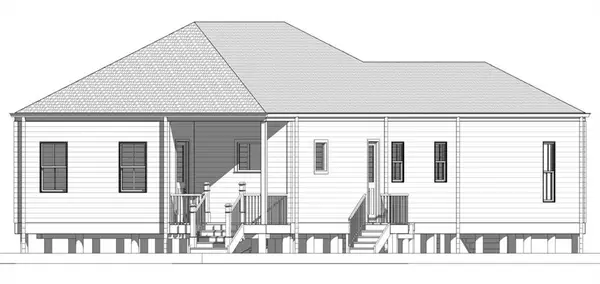 $385,000Active3 beds 2 baths1,710 sq. ft.
$385,000Active3 beds 2 baths1,710 sq. ft.334 Wagner Street, New Orleans, LA 70114
MLS# 2537572Listed by: HISTORIC 504 PROPERTIES - New
 $345,000Active5 beds 4 baths2,942 sq. ft.
$345,000Active5 beds 4 baths2,942 sq. ft.5 Kings Canyon Drive, New Orleans, LA 70131
MLS# 2537573Listed by: HISTORIC 504 PROPERTIES - New
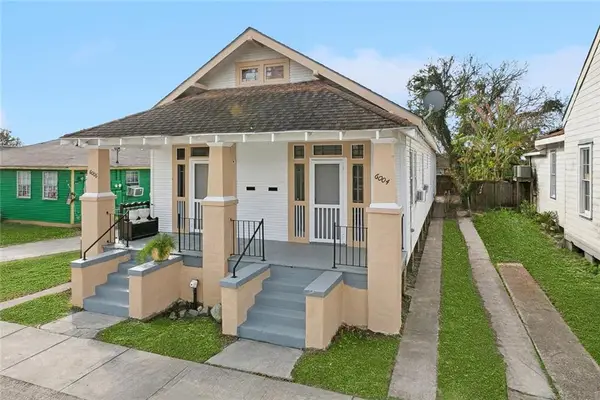 $220,000Active-- beds -- baths1,976 sq. ft.
$220,000Active-- beds -- baths1,976 sq. ft.6004-06 Dauphine Square, New Orleans, LA 70117
MLS# NO2537538Listed by: REVE, REALTORS - New
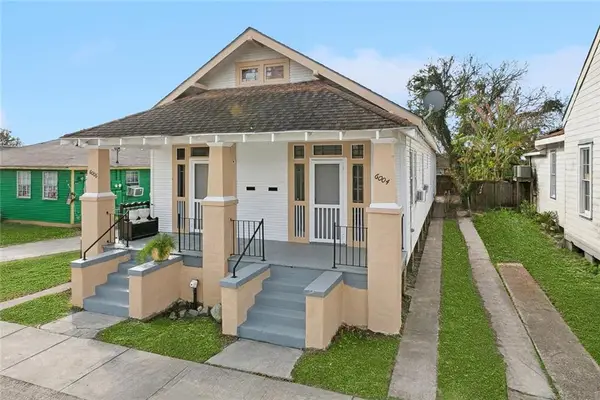 $220,000Active4 beds 2 baths1,976 sq. ft.
$220,000Active4 beds 2 baths1,976 sq. ft.6004 06 Dauphine Square, New Orleans, LA 70117
MLS# 2537538Listed by: REVE, REALTORS - New
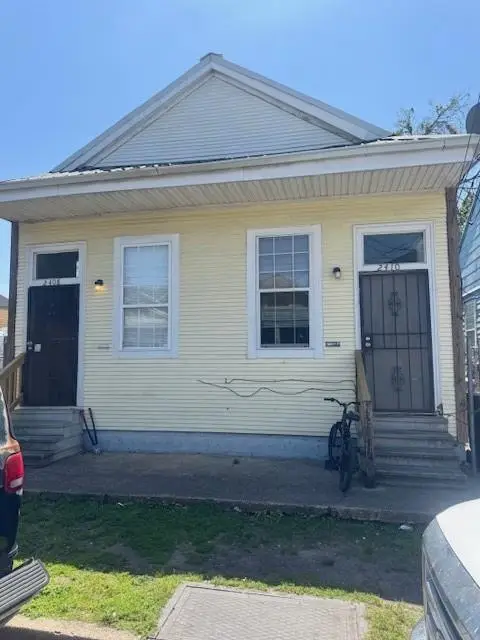 $185,000Active-- beds -- baths1,800 sq. ft.
$185,000Active-- beds -- baths1,800 sq. ft.2408-10 Josephine Street, New Orleans, LA 70113
MLS# NO2537487Listed by: FQR REALTORS - New
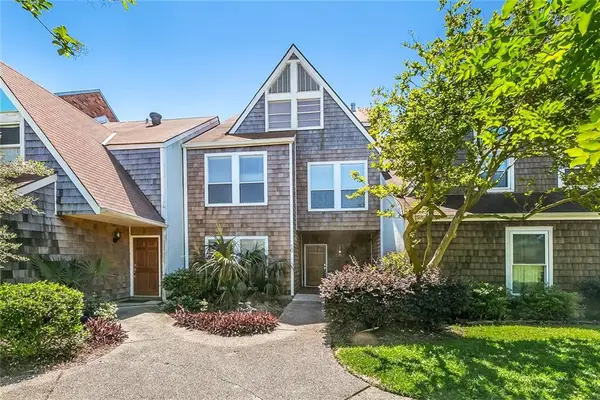 $420,000Active3 beds 3 baths2,558 sq. ft.
$420,000Active3 beds 3 baths2,558 sq. ft.10 Mariners Cove North Cove, New Orleans, LA 70124
MLS# 2537465Listed by: COLDWELL BANKER TEC MAGAZINE
